705 Newport Gap Pike, WILMINGTON, DE 19804
Local realty services provided by:Better Homes and Gardens Real Estate Valley Partners
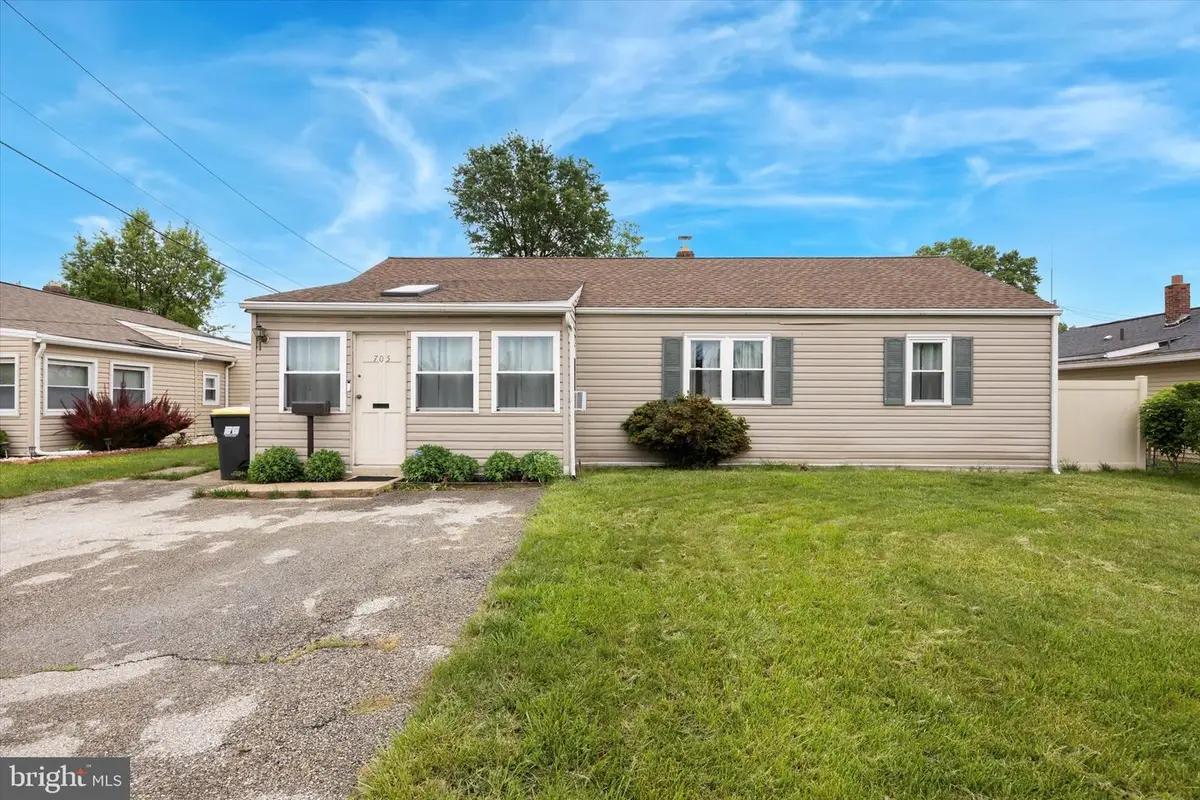
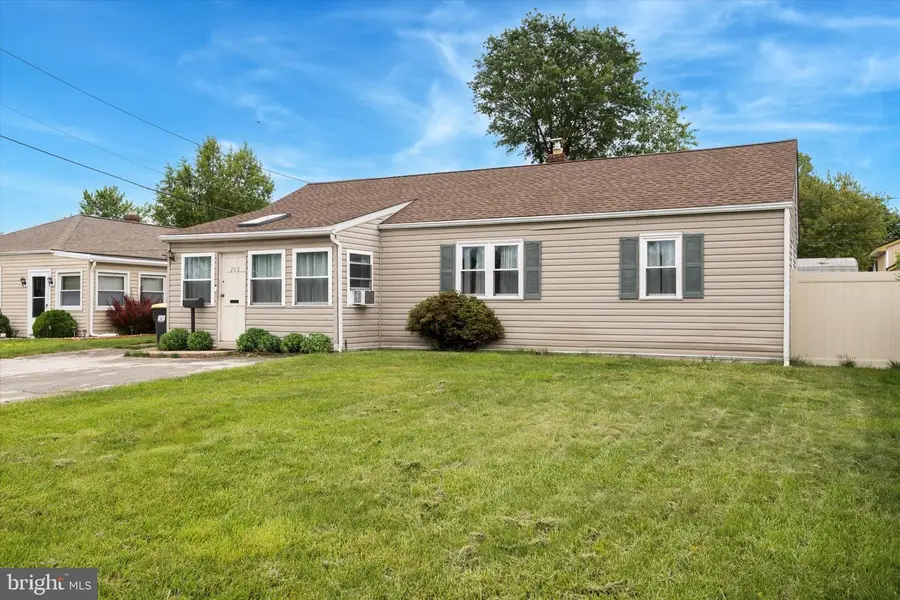
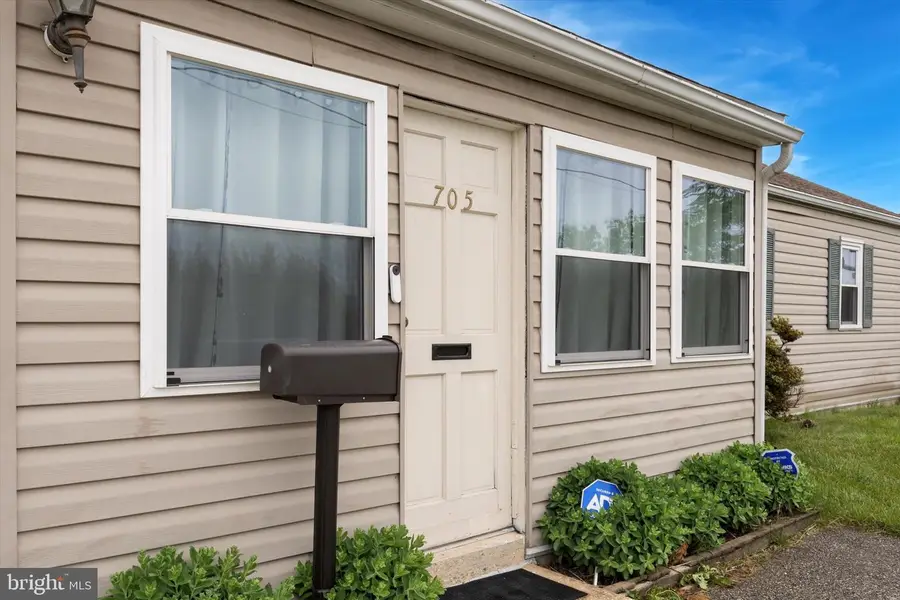
705 Newport Gap Pike,WILMINGTON, DE 19804
$264,900
- 3 Beds
- 1 Baths
- 1,125 sq. ft.
- Single family
- Pending
Listed by:robert hoesterey
Office:crown homes real estate
MLS#:DENC2081936
Source:BRIGHTMLS
Price summary
- Price:$264,900
- Price per sq. ft.:$235.47
About this home
Welcome to 705 Newport Gap Pike – a beautifully maintained 3-bedroom, 1-bath home that blends classic charm with modern convenience in a prime Wilmington location. Step inside to discover a bright, welcoming living space filled with new windows that allow natural light to pour in. The comfortable layout is perfect for both everyday living and entertaining. The spacious living room flows seamlessly into the formal dining area, ideal for family dinners or hosting guests. The kitchen offers a functional layout ready for your personal touch, with a laundry area conveniently located just off the kitchen. You’ll find three generously sized bedrooms, each offering great closet space and plenty of natural light. The primary bedroom features two mirrored sliding closet doors, adding both style and functionality. The updated full hall bath includes a gorgeous walk-in shower, creating a spa-like feel. Need extra storage? The attic provides the perfect solution for keeping seasonal items neatly tucked away. Start your day in the enclosed front porch, the perfect spot to enjoy your morning coffee or unwind with a good book. Outside, enjoy your own private backyard oasis – perfect for relaxing, gardening, or summer BBQs. The backyard also features a shed for additional storage, a new privacy fence, and a driveway for off-street parking. Conveniently located near major roadways, parks, shopping, and dining, this home offers easy access to everything Wilmington has to offer. Whether you're a first-time buyer, downsizing, or looking for an investment opportunity, this home is full of potential. Don’t miss your chance – schedule your private tour today!
Contact an agent
Home facts
- Year built:1950
- Listing Id #:DENC2081936
- Added:90 day(s) ago
- Updated:August 13, 2025 at 07:30 AM
Rooms and interior
- Bedrooms:3
- Total bathrooms:1
- Full bathrooms:1
- Living area:1,125 sq. ft.
Heating and cooling
- Cooling:Central A/C
- Heating:Forced Air, Natural Gas
Structure and exterior
- Roof:Shingle
- Year built:1950
- Building area:1,125 sq. ft.
- Lot area:0.16 Acres
Schools
- High school:DICKINSON
- Middle school:STANTON
- Elementary school:RICHEY
Utilities
- Water:Public
- Sewer:Public Sewer
Finances and disclosures
- Price:$264,900
- Price per sq. ft.:$235.47
- Tax amount:$1,253 (2021)
New listings near 705 Newport Gap Pike
- Coming Soon
 $695,000Coming Soon4 beds 4 baths
$695,000Coming Soon4 beds 4 baths18 Kendall Ct, WILMINGTON, DE 19803
MLS# DENC2086920Listed by: COMPASS - New
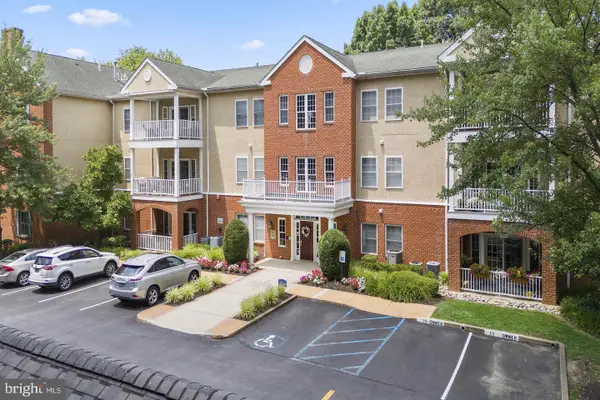 $369,900Active2 beds 2 baths1,296 sq. ft.
$369,900Active2 beds 2 baths1,296 sq. ft.1515 Rockland Rd #203, WILMINGTON, DE 19803
MLS# DENC2084976Listed by: BHHS FOX & ROACH-CONCORD - Coming Soon
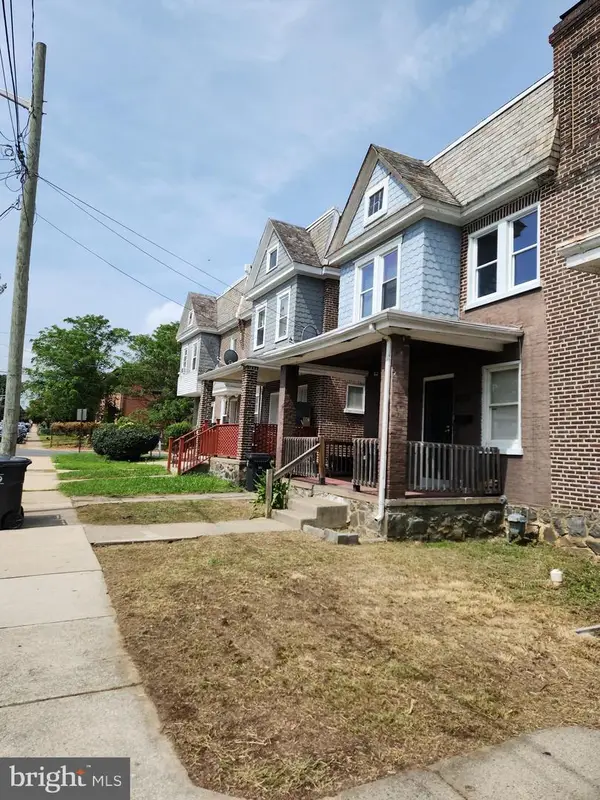 $225,000Coming Soon3 beds 2 baths
$225,000Coming Soon3 beds 2 baths2709 N Jefferson St, WILMINGTON, DE 19802
MLS# DENC2087648Listed by: ELM PROPERTIES - Coming Soon
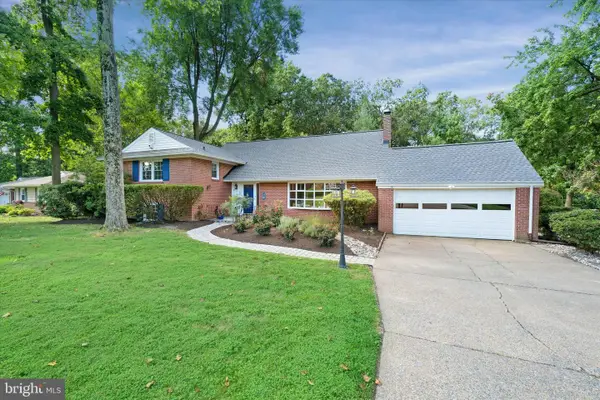 $619,900Coming Soon4 beds 3 baths
$619,900Coming Soon4 beds 3 baths902 Cranbrook Dr, WILMINGTON, DE 19803
MLS# DENC2087704Listed by: KELLER WILLIAMS REALTY WILMINGTON - New
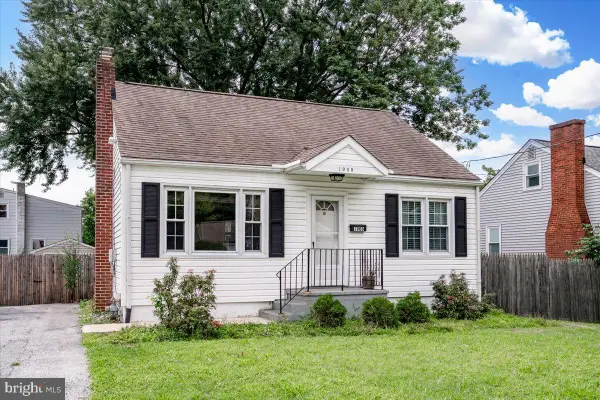 $300,000Active4 beds 1 baths1,050 sq. ft.
$300,000Active4 beds 1 baths1,050 sq. ft.1908 Harrison Ave, WILMINGTON, DE 19809
MLS# DENC2087642Listed by: LONG & FOSTER REAL ESTATE, INC. - New
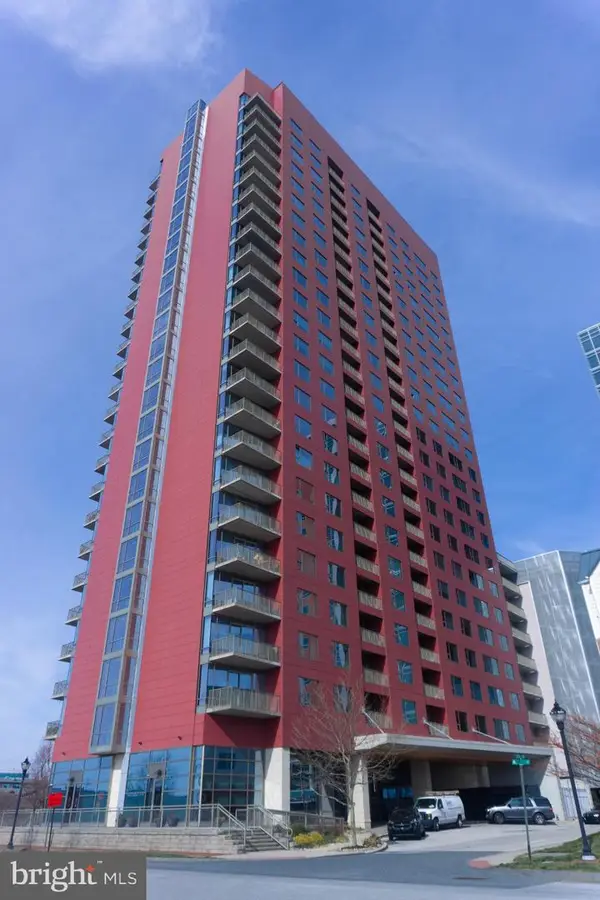 $249,900Active1 beds 1 baths1,000 sq. ft.
$249,900Active1 beds 1 baths1,000 sq. ft.105 Christina Dr #402, WILMINGTON, DE 19801
MLS# DENC2087724Listed by: EXP REALTY, LLC - New
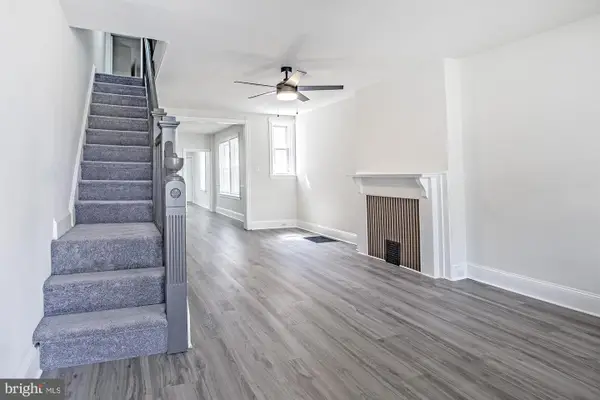 $159,900Active3 beds 1 baths1,100 sq. ft.
$159,900Active3 beds 1 baths1,100 sq. ft.116 Connell St, WILMINGTON, DE 19805
MLS# DENC2087722Listed by: PATTERSON-SCHWARTZ-HOCKESSIN - New
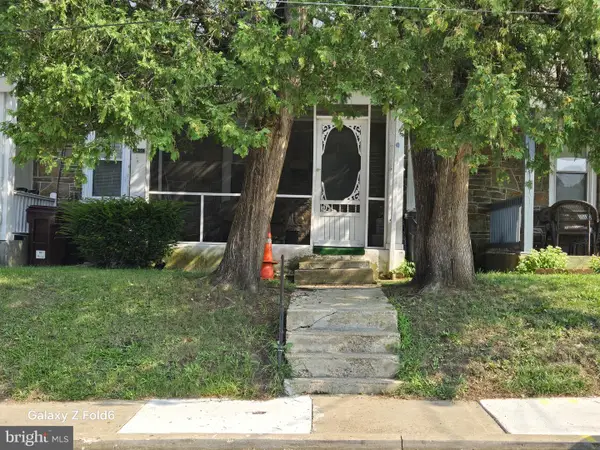 $199,900Active3 beds 1 baths1,375 sq. ft.
$199,900Active3 beds 1 baths1,375 sq. ft.2410 Monroe St, WILMINGTON, DE 19802
MLS# DENC2087710Listed by: PATTERSON-SCHWARTZ-HOCKESSIN - Coming SoonOpen Fri, 4 to 6pm
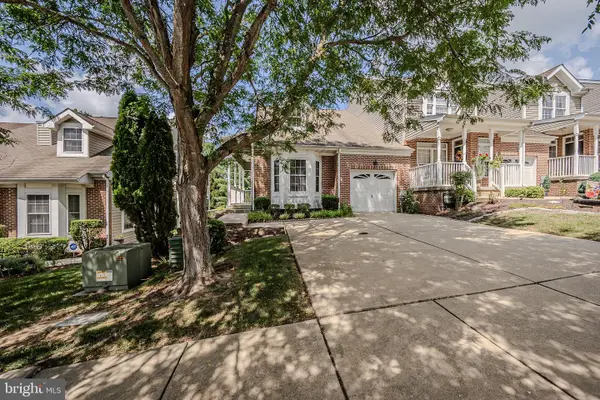 $479,900Coming Soon2 beds 4 baths
$479,900Coming Soon2 beds 4 baths608 Beaver Falls Pl, WILMINGTON, DE 19808
MLS# DENC2087714Listed by: PATTERSON-SCHWARTZ-HOCKESSIN - New
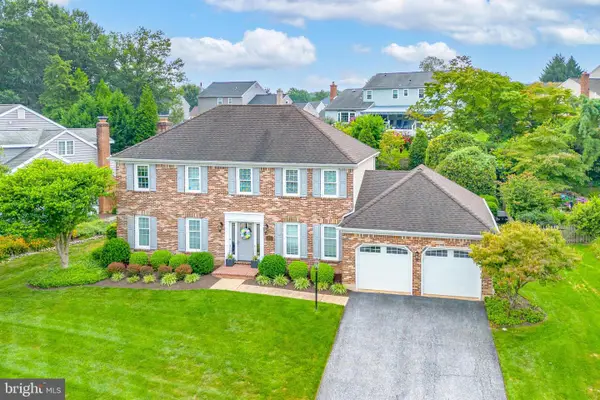 $574,900Active4 beds 3 baths2,425 sq. ft.
$574,900Active4 beds 3 baths2,425 sq. ft.209 Barberry Dr, WILMINGTON, DE 19808
MLS# DENC2087580Listed by: LONG & FOSTER REAL ESTATE, INC.
