717 S Dupont St, WILMINGTON, DE 19805
Local realty services provided by:Better Homes and Gardens Real Estate GSA Realty
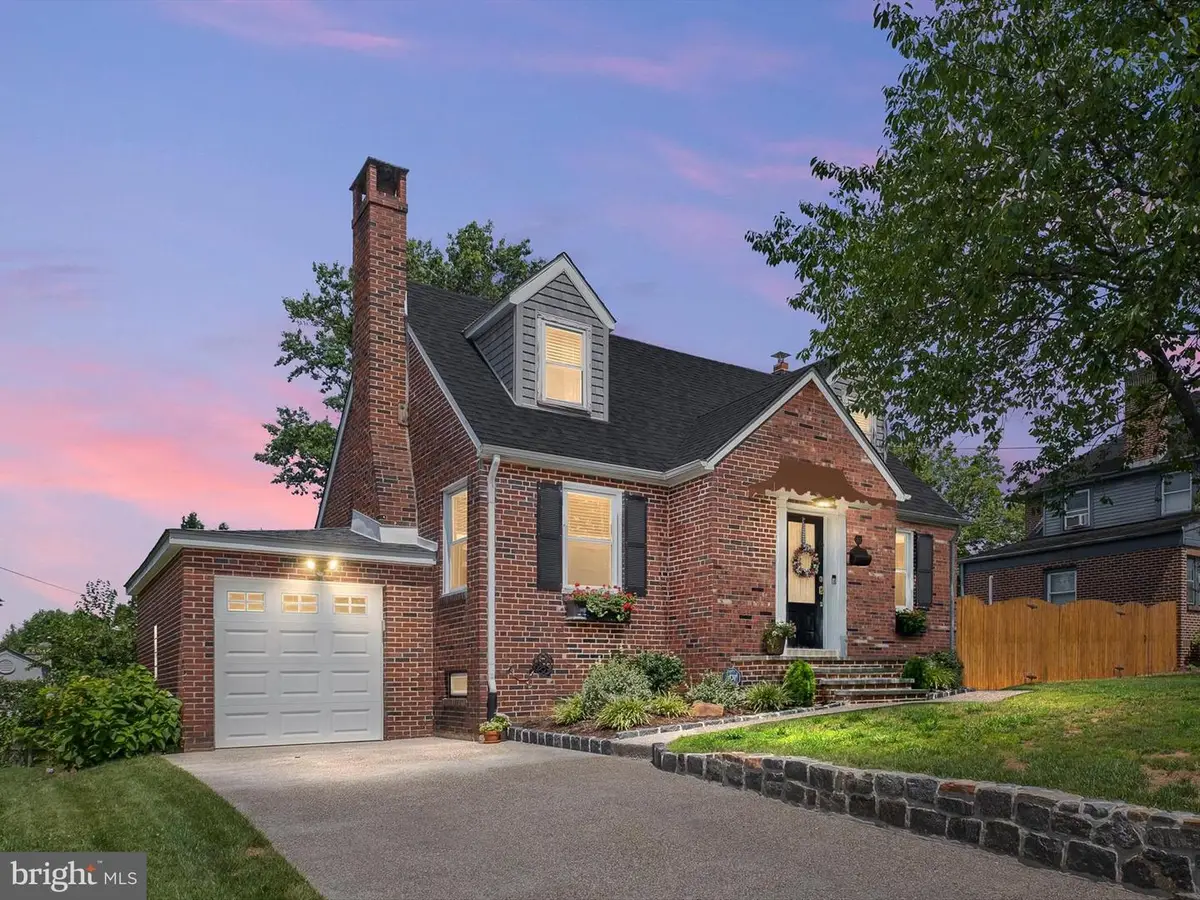
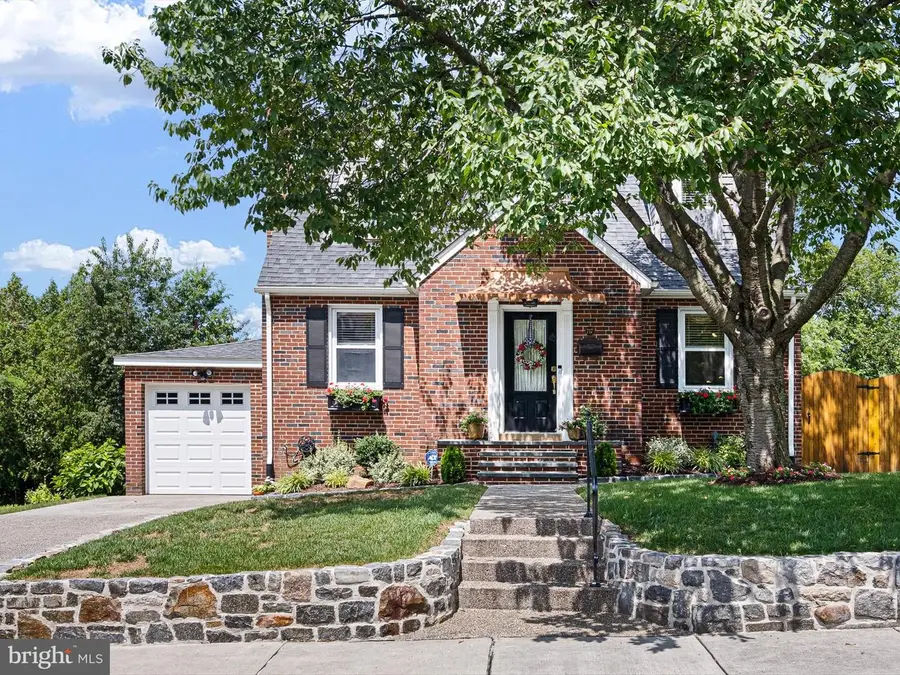
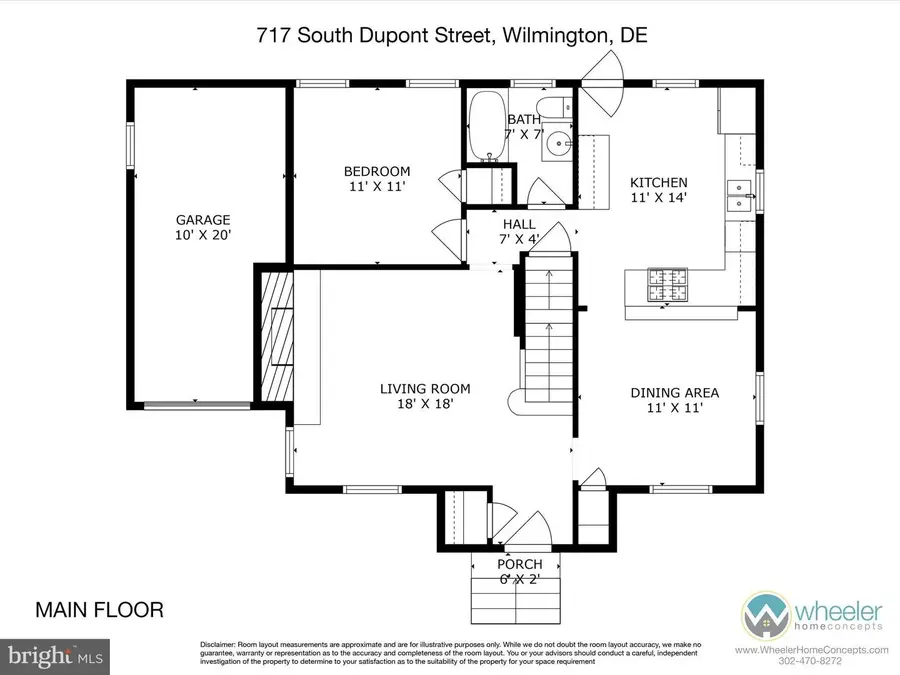
717 S Dupont St,WILMINGTON, DE 19805
$415,000
- 3 Beds
- 3 Baths
- 2,050 sq. ft.
- Single family
- Pending
Listed by:catherine m. ortner
Office:compass
MLS#:DENC2085752
Source:BRIGHTMLS
Price summary
- Price:$415,000
- Price per sq. ft.:$202.44
About this home
Welcome to 717 S Dupont Street, a beautifully updated single-family home nestled in the heart of Wilmington! Offering 2,050 square feet of thoughtfully designed living space, this residence seamlessly blends modern style with comfort and functionality. Step inside to find gleaming hardwood floors throughout, leading to a spacious living room anchored by a striking floor-to-ceiling stone fireplace—perfect for cozy evenings or entertaining guests. The open-concept kitchen is a chef’s dream, showcasing a breakfast bar, gas range with a designer hood, and top-of-the-line appliances including a refrigerator. Granite countertops, under-cabinet lighting, a tile backsplash, and a stainless steel sink add elegance and efficiency to the space. The main level features a renovated full bathroom with a shower-tub combination, as well as a conveniently located bedroom—ideal for guests, a home office, or one-level living. Upstairs, you’ll find two generously sized bedrooms, each with walk-in closets. They share a stunning hall bath featuring radiant heated floors, a walk-in tiled shower, and a dual-sink vanity. The fully finished basement offers additional living space, complete with recessed lighting, stylish flooring, a wet bar, and built-in cabinetry—perfect for entertaining or relaxing. A private exterior entrance provides direct access to the beautifully landscaped, fully fenced backyard. Enjoy outdoor living on the brand-new stamped concrete patio, with new steps and railing leading conveniently to the kitchen. Additional highlights include a one-car garage, a new driveway with a 10-year warranty, and updated windows throughout the home (installed since 2019). Central air conditioning and a modern security system offer year-round comfort and peace of mind. With its stylish updates, practical layout, and prime location, 717 South Dupont Street offers a rare opportunity to own a move-in-ready home with timeless appeal!
Contact an agent
Home facts
- Year built:1950
- Listing Id #:DENC2085752
- Added:27 day(s) ago
- Updated:August 13, 2025 at 07:30 AM
Rooms and interior
- Bedrooms:3
- Total bathrooms:3
- Full bathrooms:2
- Half bathrooms:1
- Living area:2,050 sq. ft.
Heating and cooling
- Cooling:Central A/C
- Heating:Forced Air, Natural Gas
Structure and exterior
- Roof:Pitched, Shingle
- Year built:1950
- Building area:2,050 sq. ft.
- Lot area:0.13 Acres
Utilities
- Water:Public
- Sewer:Public Sewer
Finances and disclosures
- Price:$415,000
- Price per sq. ft.:$202.44
- Tax amount:$4,113 (2025)
New listings near 717 S Dupont St
- New
 $200,000Active3 beds 1 baths1,025 sq. ft.
$200,000Active3 beds 1 baths1,025 sq. ft.1315 Maple Ave, WILMINGTON, DE 19805
MLS# DENC2087730Listed by: RE/MAX ASSOCIATES-HOCKESSIN - Coming SoonOpen Sun, 1 to 3pm
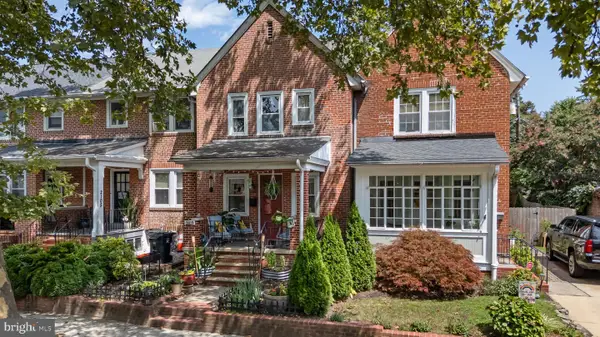 $269,900Coming Soon3 beds 1 baths
$269,900Coming Soon3 beds 1 baths2103 Gilles St, WILMINGTON, DE 19805
MLS# DENC2087734Listed by: CENTURY 21 GOLD KEY REALTY - Coming Soon
 $695,000Coming Soon4 beds 4 baths
$695,000Coming Soon4 beds 4 baths18 Kendall Ct, WILMINGTON, DE 19803
MLS# DENC2086920Listed by: COMPASS - New
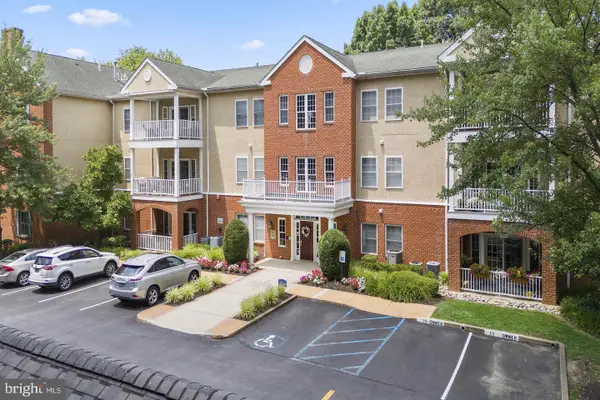 $369,900Active2 beds 2 baths1,296 sq. ft.
$369,900Active2 beds 2 baths1,296 sq. ft.1515 Rockland Rd #203, WILMINGTON, DE 19803
MLS# DENC2084976Listed by: BHHS FOX & ROACH-CONCORD - Coming Soon
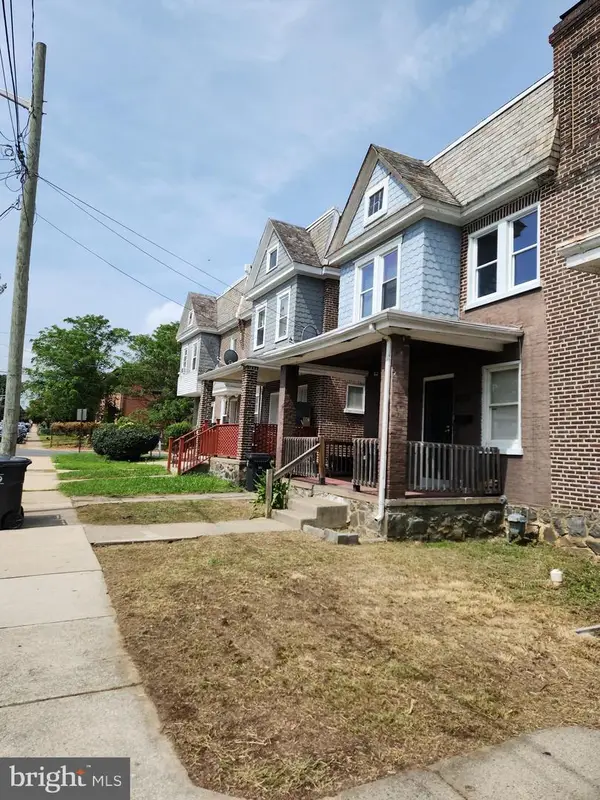 $225,000Coming Soon3 beds 2 baths
$225,000Coming Soon3 beds 2 baths2709 N Jefferson St, WILMINGTON, DE 19802
MLS# DENC2087648Listed by: ELM PROPERTIES - Coming Soon
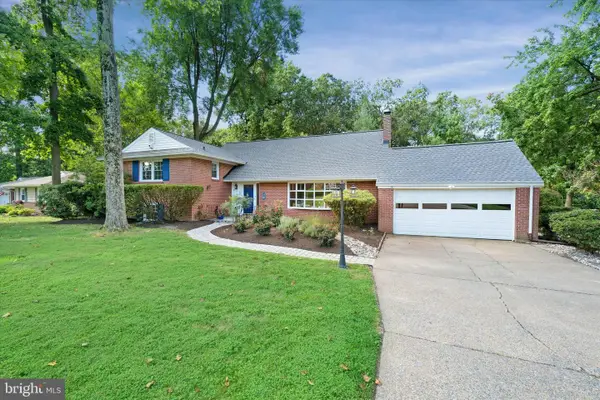 $619,900Coming Soon4 beds 3 baths
$619,900Coming Soon4 beds 3 baths902 Cranbrook Dr, WILMINGTON, DE 19803
MLS# DENC2087704Listed by: KELLER WILLIAMS REALTY WILMINGTON - New
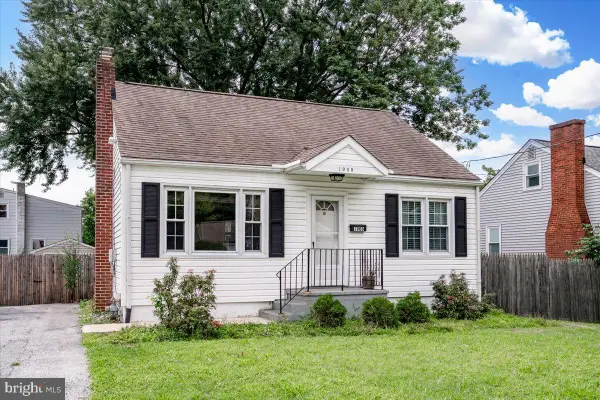 $300,000Active4 beds 1 baths1,050 sq. ft.
$300,000Active4 beds 1 baths1,050 sq. ft.1908 Harrison Ave, WILMINGTON, DE 19809
MLS# DENC2087642Listed by: LONG & FOSTER REAL ESTATE, INC. - New
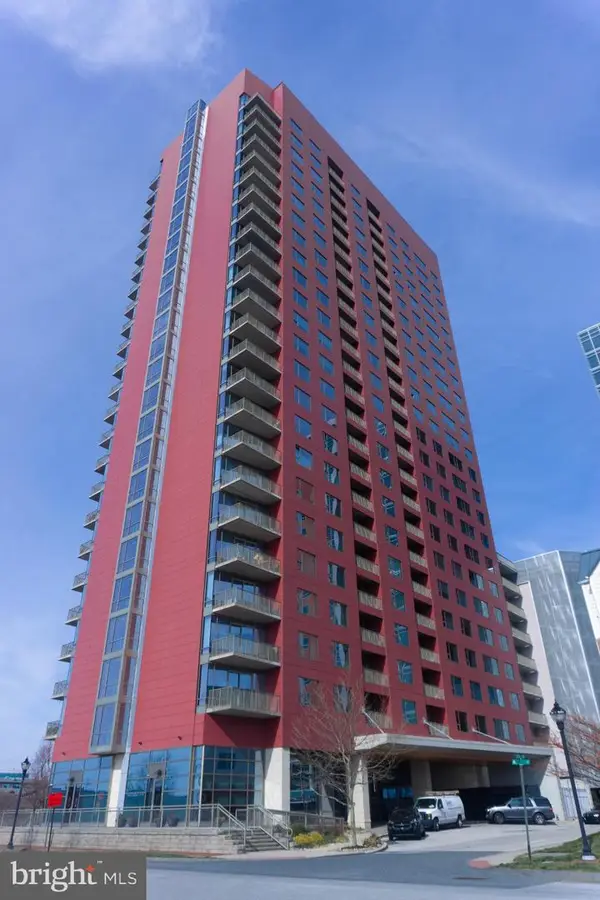 $249,900Active1 beds 1 baths1,000 sq. ft.
$249,900Active1 beds 1 baths1,000 sq. ft.105 Christina Dr #402, WILMINGTON, DE 19801
MLS# DENC2087724Listed by: EXP REALTY, LLC - New
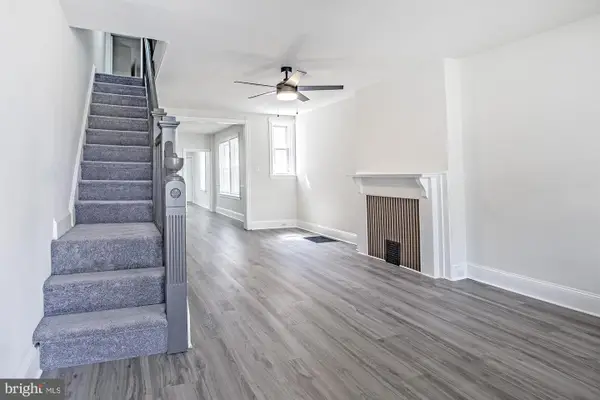 $159,900Active3 beds 1 baths1,100 sq. ft.
$159,900Active3 beds 1 baths1,100 sq. ft.116 Connell St, WILMINGTON, DE 19805
MLS# DENC2087722Listed by: PATTERSON-SCHWARTZ-HOCKESSIN - New
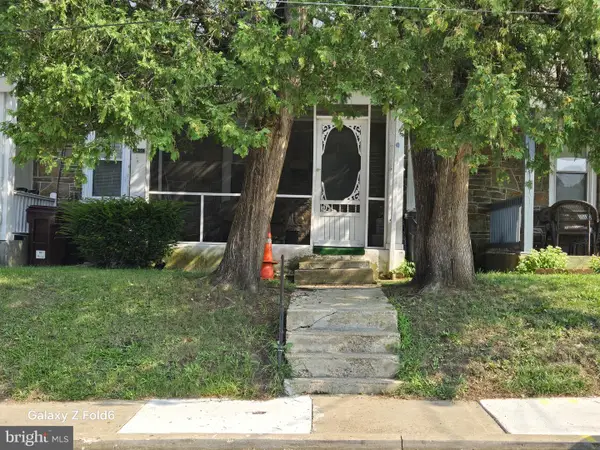 $199,900Active3 beds 1 baths1,375 sq. ft.
$199,900Active3 beds 1 baths1,375 sq. ft.2410 Monroe St, WILMINGTON, DE 19802
MLS# DENC2087710Listed by: PATTERSON-SCHWARTZ-HOCKESSIN
