733 Burnley, WILMINGTON, DE 19803
Local realty services provided by:Better Homes and Gardens Real Estate Maturo

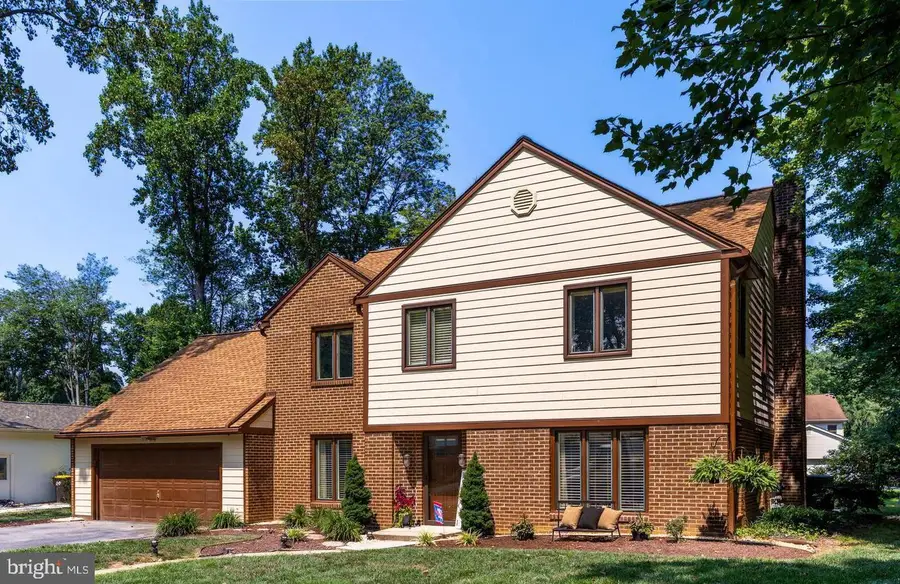
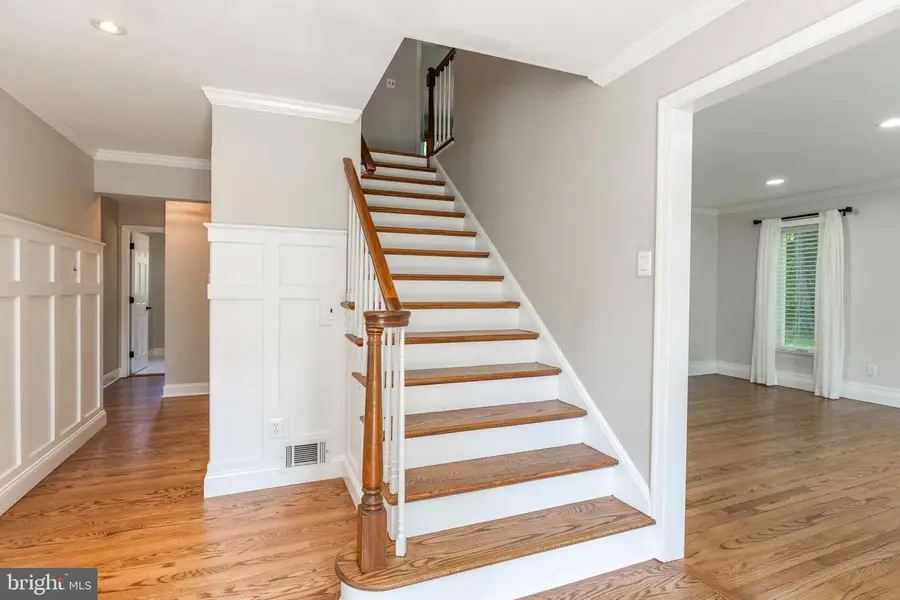
733 Burnley,WILMINGTON, DE 19803
$800,000
- 4 Beds
- 3 Baths
- 3,150 sq. ft.
- Single family
- Pending
Listed by:andrew white
Office:compass
MLS#:DENC2087034
Source:BRIGHTMLS
Price summary
- Price:$800,000
- Price per sq. ft.:$253.97
About this home
Welcome to a timeless treasure located in the distinguished Tavistock neighborhood of Wilmington, DE. This elegant center-hall Colonial at 733 Burnley Road offers a harmonious blend of classic charm and modern amenities, nestled on a generous 16,117 square foot lot. Step inside to discover the expansive 3,150 square foot interior, where elegance meets functionality. The grand foyer welcomes you with finely crafted wainscoting and leads into the spacious formal living and dining rooms, adorned with exquisite crown molding, wide baseboards, and gleaming hardwood floors that flow throughout the home.The heart of this home is the large, eat-in kitchen, featuring a grand granite island and countertops, stainless steel appliances, and an undermount sink, perfect for culinary enthusiasts. Adjacent to the kitchen, the family room beckons with a cozy gas fireplace, providing a warm ambiance and seamless access to the screened porch, ideal for enjoying serene views of the expansive backyard. Retreat to the luxurious main bedroom suite, complete with dual closets, including a walk-in with an organized system. The main bath boasts a granite dual-sink vanity, complemented by a tile floor and a chic tile shower. The additional bedrooms are generously sized, offering ample closet space, while a cedar closet in the hallway adds a touch of classic charm. The partially finished basement provides versatile space for recreation or storage, while the comprehensive security system ensures peace of mind. Enjoy the convenience of a first-floor laundry room and the comfort of air conditioning throughout the home. Architectural elegance and thoughtful design culminate in this exquisite residence, offering proximity to national parks, shopping, and dining, making it a true sanctuary in a prime location. Schedule your tour today!
Contact an agent
Home facts
- Year built:1971
- Listing Id #:DENC2087034
- Added:7 day(s) ago
- Updated:August 15, 2025 at 07:30 AM
Rooms and interior
- Bedrooms:4
- Total bathrooms:3
- Full bathrooms:2
- Half bathrooms:1
- Living area:3,150 sq. ft.
Heating and cooling
- Cooling:Central A/C
- Heating:Forced Air, Natural Gas
Structure and exterior
- Year built:1971
- Building area:3,150 sq. ft.
- Lot area:0.37 Acres
Schools
- High school:BRANDYWINE
- Middle school:SPRINGER
- Elementary school:LOMBARDY
Utilities
- Water:Public
- Sewer:Public Sewer
Finances and disclosures
- Price:$800,000
- Price per sq. ft.:$253.97
- Tax amount:$6,515 (2024)
New listings near 733 Burnley
- New
 $200,000Active3 beds 1 baths1,025 sq. ft.
$200,000Active3 beds 1 baths1,025 sq. ft.1315 Maple Ave, WILMINGTON, DE 19805
MLS# DENC2087730Listed by: RE/MAX ASSOCIATES-HOCKESSIN - Coming SoonOpen Sun, 1 to 3pm
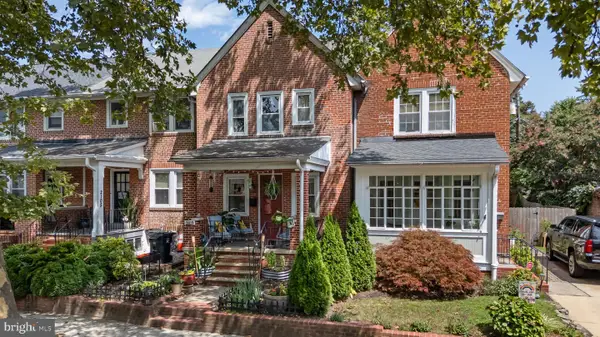 $269,900Coming Soon3 beds 1 baths
$269,900Coming Soon3 beds 1 baths2103 Gilles St, WILMINGTON, DE 19805
MLS# DENC2087734Listed by: CENTURY 21 GOLD KEY REALTY - New
 $695,000Active4 beds 4 baths3,400 sq. ft.
$695,000Active4 beds 4 baths3,400 sq. ft.18 Kendall Ct, WILMINGTON, DE 19803
MLS# DENC2086920Listed by: COMPASS - New
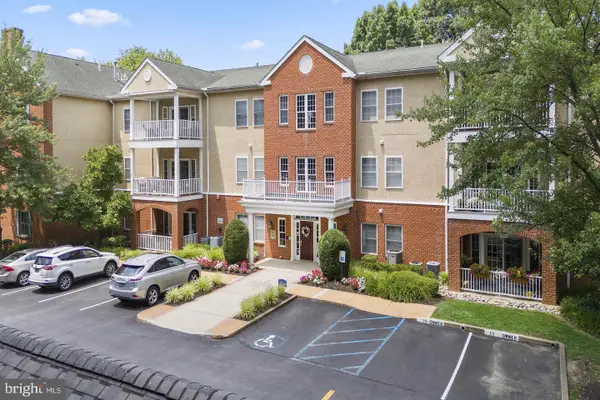 $369,900Active2 beds 2 baths1,296 sq. ft.
$369,900Active2 beds 2 baths1,296 sq. ft.1515 Rockland Rd #203, WILMINGTON, DE 19803
MLS# DENC2084976Listed by: BHHS FOX & ROACH-CONCORD - Coming Soon
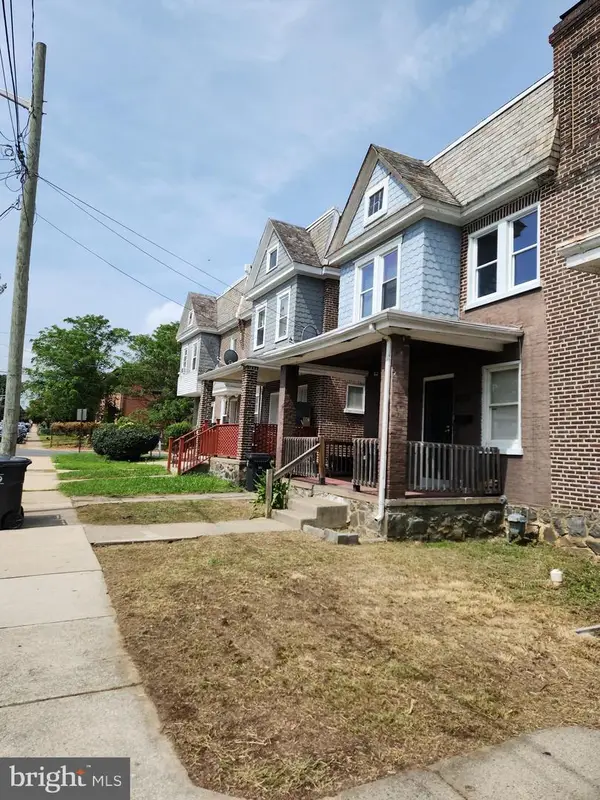 $225,000Coming Soon3 beds 2 baths
$225,000Coming Soon3 beds 2 baths2709 N Jefferson St, WILMINGTON, DE 19802
MLS# DENC2087648Listed by: ELM PROPERTIES - Coming Soon
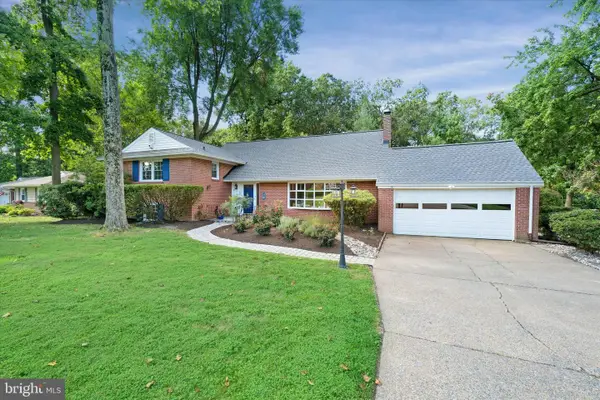 $619,900Coming Soon4 beds 4 baths
$619,900Coming Soon4 beds 4 baths902 Cranbrook Dr, WILMINGTON, DE 19803
MLS# DENC2087704Listed by: KELLER WILLIAMS REALTY WILMINGTON - New
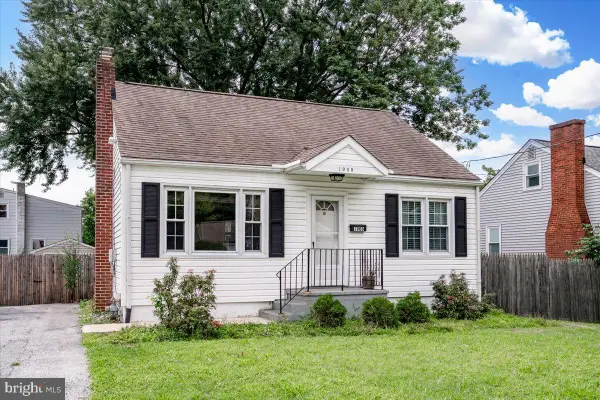 $300,000Active4 beds 1 baths1,050 sq. ft.
$300,000Active4 beds 1 baths1,050 sq. ft.1908 Harrison Ave, WILMINGTON, DE 19809
MLS# DENC2087642Listed by: LONG & FOSTER REAL ESTATE, INC. - New
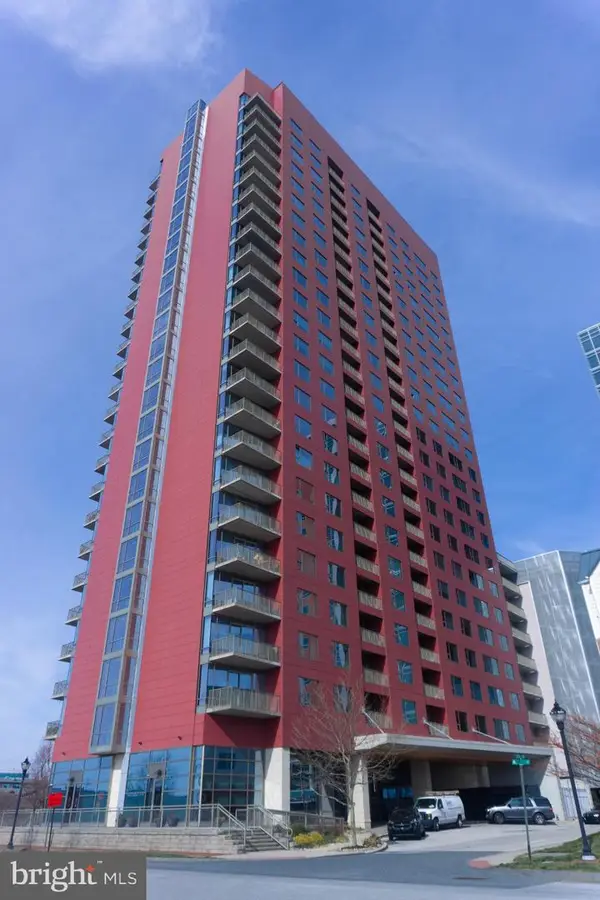 $249,900Active1 beds 1 baths1,000 sq. ft.
$249,900Active1 beds 1 baths1,000 sq. ft.105 Christina Dr #402, WILMINGTON, DE 19801
MLS# DENC2087724Listed by: EXP REALTY, LLC - New
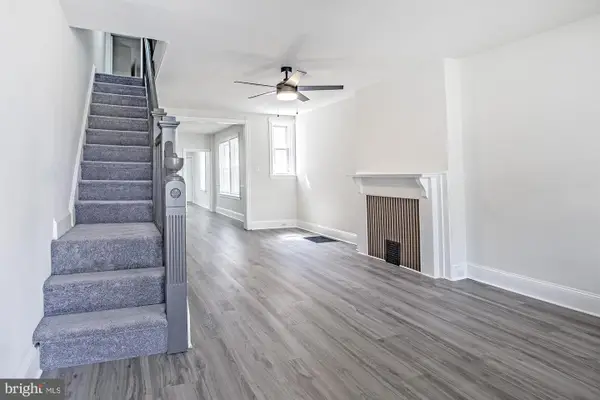 $159,900Active3 beds 1 baths1,100 sq. ft.
$159,900Active3 beds 1 baths1,100 sq. ft.116 Connell St, WILMINGTON, DE 19805
MLS# DENC2087722Listed by: PATTERSON-SCHWARTZ-HOCKESSIN - New
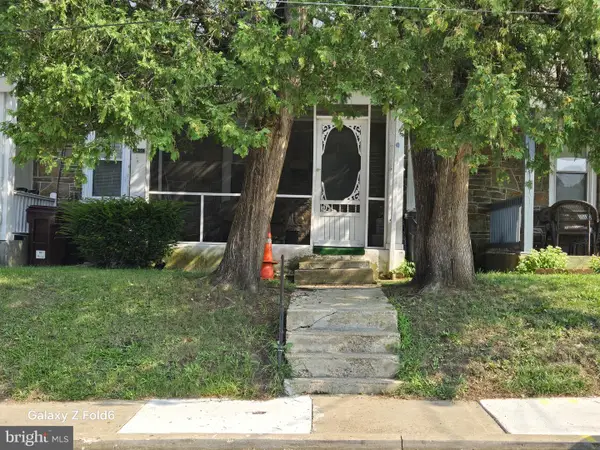 $199,900Active3 beds 1 baths1,375 sq. ft.
$199,900Active3 beds 1 baths1,375 sq. ft.2410 Monroe St, WILMINGTON, DE 19802
MLS# DENC2087710Listed by: PATTERSON-SCHWARTZ-HOCKESSIN
