- BHGRE®
- Delaware
- Wilmington
- 75 Kathy Ln #656
75 Kathy Ln #656, Wilmington, DE 19808
Local realty services provided by:Better Homes and Gardens Real Estate Cassidon Realty
75 Kathy Ln #656,Wilmington, DE 19808
$69,000
- 3 Beds
- 2 Baths
- 1,036 sq. ft.
- Mobile / Manufactured
- Active
Listed by: jacqueline n. patrick
Office: compass
MLS#:DENC2083042
Source:BRIGHTMLS
Price summary
- Price:$69,000
- Price per sq. ft.:$66.6
About this home
Back on market by no fault of the seller due to buyer's financing. Welcome to your cozy new abode at 75 Kathy Drive, Wilmington, DE! This charming 3-bedroom, 1.5-bathroom home offers a perfect blend of comfort and convenience in a manageable 1,036 square feet of living space. Step inside to discover fresh paint and new carpet underfoot, creating a welcoming atmosphere throughout. The living room is spacious and sunlit, perfect for relaxing or entertaining guests.
You'll love the eat-in kitchen, complete with a pantry and plenty of room for your culinary creations. Enjoy the ease of laundry day with a dedicated laundry area. The home features a newer oil tank and a brand-new air conditioning system, ensuring comfort year-round.
Step outside to unwind on your private deck, ideal for morning coffee or evening relaxation. With a driveway for your vehicles, parking is a breeze. The roof, newly installed in 2022, adds to the home's appeal, providing peace of mind for years to come.
This delightful home is ready to welcome its new owners. Don't miss out on this fantastic opportunity!
Contact an agent
Home facts
- Year built:1992
- Listing ID #:DENC2083042
- Added:245 day(s) ago
- Updated:February 10, 2026 at 02:48 PM
Rooms and interior
- Bedrooms:3
- Total bathrooms:2
- Full bathrooms:1
- Half bathrooms:1
- Living area:1,036 sq. ft.
Heating and cooling
- Cooling:Central A/C
- Heating:Forced Air, Oil
Structure and exterior
- Year built:1992
- Building area:1,036 sq. ft.
Schools
- High school:JOHN DICKINSON
- Middle school:STANTON
- Elementary school:FOREST OAK
Utilities
- Water:Public
- Sewer:Public Sewer
Finances and disclosures
- Price:$69,000
- Price per sq. ft.:$66.6
- Tax amount:$189 (2024)
New listings near 75 Kathy Ln #656
- New
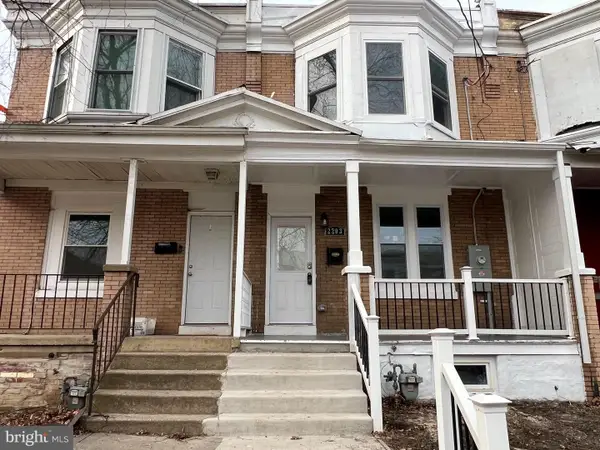 $229,000Active3 beds 2 baths1,200 sq. ft.
$229,000Active3 beds 2 baths1,200 sq. ft.2203 N Pine St, WILMINGTON, DE 19802
MLS# DENC2096268Listed by: BHHS FOX & ROACH-GREENVILLE - New
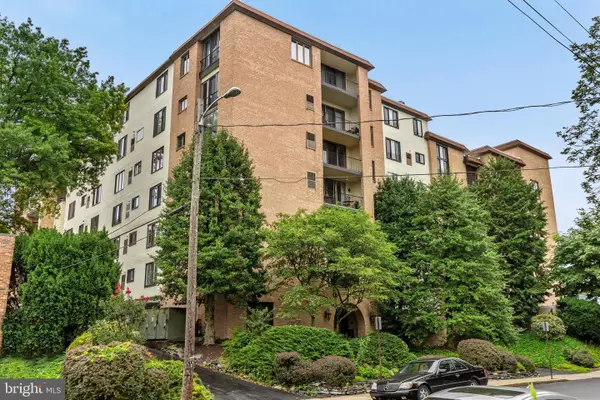 $170,000Active1 beds 1 baths1,125 sq. ft.
$170,000Active1 beds 1 baths1,125 sq. ft.1403 Shallcross Ave #202 A12, WILMINGTON, DE 19806
MLS# DENC2096864Listed by: COMPASS - Coming Soon
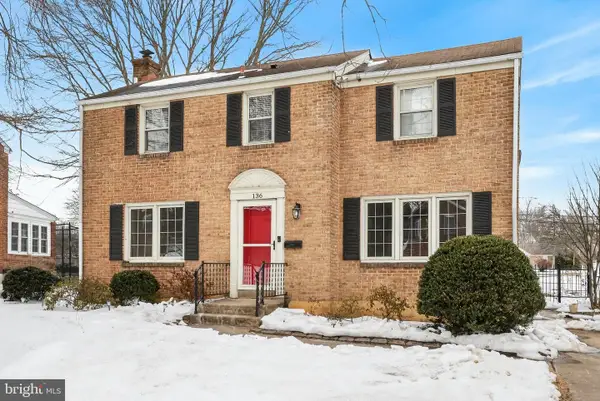 $449,500Coming Soon3 beds 2 baths
$449,500Coming Soon3 beds 2 baths136 Fairfax Blvd, WILMINGTON, DE 19803
MLS# DENC2096892Listed by: COLDWELL BANKER REALTY - New
 $259,000Active4 beds 2 baths1,725 sq. ft.
$259,000Active4 beds 2 baths1,725 sq. ft.1011 W 5th St, WILMINGTON, DE 19805
MLS# DENC2096916Listed by: LISTWITHFREEDOM.COM - Coming SoonOpen Sat, 12 to 3pm
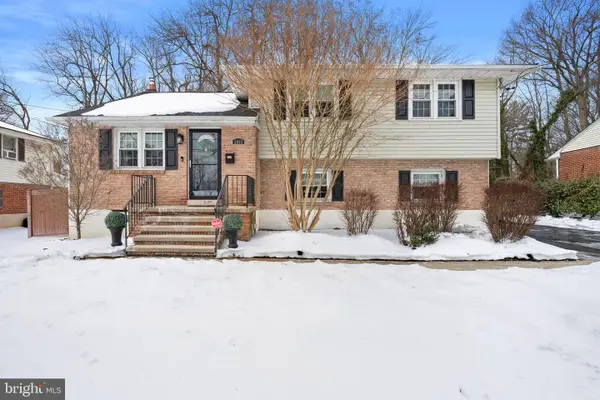 $449,900Coming Soon4 beds 2 baths
$449,900Coming Soon4 beds 2 baths3802 Brookfield Ave, WILMINGTON, DE 19803
MLS# DENC2096850Listed by: RE/MAX TOWN & COUNTRY - New
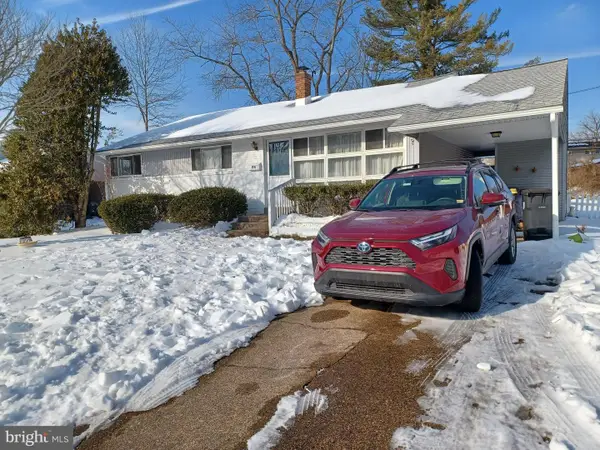 $244,900Active3 beds 2 baths1,187 sq. ft.
$244,900Active3 beds 2 baths1,187 sq. ft.1711 Dalfield Dr, WILMINGTON, DE 19803
MLS# DENC2096884Listed by: CROWN HOMES REAL ESTATE - New
 $215,000Active3 beds 2 baths1,275 sq. ft.
$215,000Active3 beds 2 baths1,275 sq. ft.1322 W 3rd St, WILMINGTON, DE 19805
MLS# DENC2096868Listed by: CROWN HOMES REAL ESTATE - Coming Soon
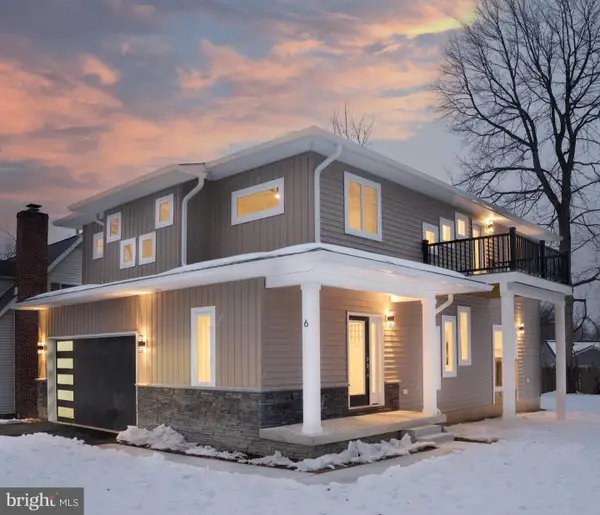 $599,900Coming Soon4 beds 3 baths
$599,900Coming Soon4 beds 3 baths6 Beech Ave, WILMINGTON, DE 19805
MLS# DENC2096392Listed by: COLDWELL BANKER REALTY - New
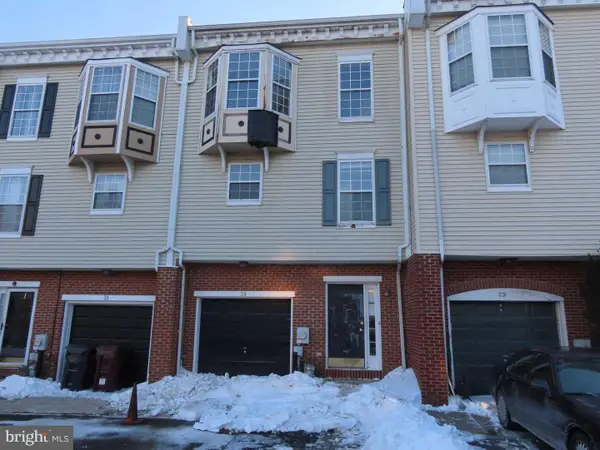 $124,900Active3 beds 4 baths1,700 sq. ft.
$124,900Active3 beds 4 baths1,700 sq. ft.30 E Mccaulley Ct, WILMINGTON, DE 19801
MLS# DENC2096860Listed by: BROKERS REALTY GROUP, LLC - New
 $115,000Active1 beds 1 baths675 sq. ft.
$115,000Active1 beds 1 baths675 sq. ft.433 Governor House Cir, WILMINGTON, DE 19809
MLS# DENC2096804Listed by: CROWN HOMES REAL ESTATE

