8 Hayes Ct, WILMINGTON, DE 19808
Local realty services provided by:Better Homes and Gardens Real Estate Maturo
Listed by:kenneth w diambrosio
Office:patterson-schwartz-hockessin
MLS#:DENC2089272
Source:BRIGHTMLS
Price summary
- Price:$649,900
- Price per sq. ft.:$161.83
About this home
This stunning stone and cedar contemporary home is a true gem located in a premier cul-de-sac location backing to open space. With 3 bedrooms, 3.1 bathrooms, and a 2 car garage, this home offers a spacious and flowing floorplan with soaring ceilings throughout.
Upon entering the two-story foyer, you are greeted by a sunken living room that is open to the dining room, perfect for entertaining. The huge eat-in kitchen features a center island and opens to a two-story vestibule that leads to the multi-tiered deck, providing beautiful views of the surrounding greenery.
The main floor also includes a laundry room and powder room, as well as a bedroom and full bathroom. Upstairs, a loft/office space separates two primary suites, one of which includes a fireplace, walk-in closet, built-in dressers, and a luxurious spa bath with skylight, fireplace, sitting area, and dual sinks.
The walk-out lower level boasts 9' ceilings and features a spacious family room, billiards space, gym area, and plenty of storage. This stylish home backs to trees and open space, providing privacy and serenity.
Don't miss the opportunity to own this impressive home in a coveted location. Contact us today to schedule a tour!
Contact an agent
Home facts
- Year built:1989
- Listing ID #:DENC2089272
- Added:4 day(s) ago
- Updated:September 16, 2025 at 10:12 AM
Rooms and interior
- Bedrooms:3
- Total bathrooms:4
- Full bathrooms:3
- Half bathrooms:1
- Living area:4,016 sq. ft.
Heating and cooling
- Cooling:Central A/C
- Heating:90% Forced Air, Natural Gas
Structure and exterior
- Year built:1989
- Building area:4,016 sq. ft.
- Lot area:0.34 Acres
Utilities
- Water:Public
- Sewer:Public Sewer
Finances and disclosures
- Price:$649,900
- Price per sq. ft.:$161.83
- Tax amount:$5,231 (2024)
New listings near 8 Hayes Ct
- New
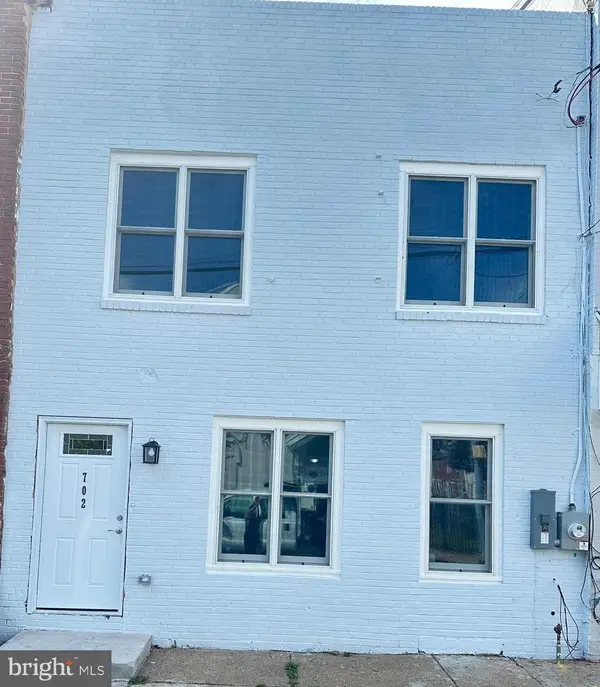 $227,900Active3 beds 2 baths1,950 sq. ft.
$227,900Active3 beds 2 baths1,950 sq. ft.702-e Seventh, WILMINGTON, DE 19801
MLS# DENC2089288Listed by: EXP REALTY, LLC - New
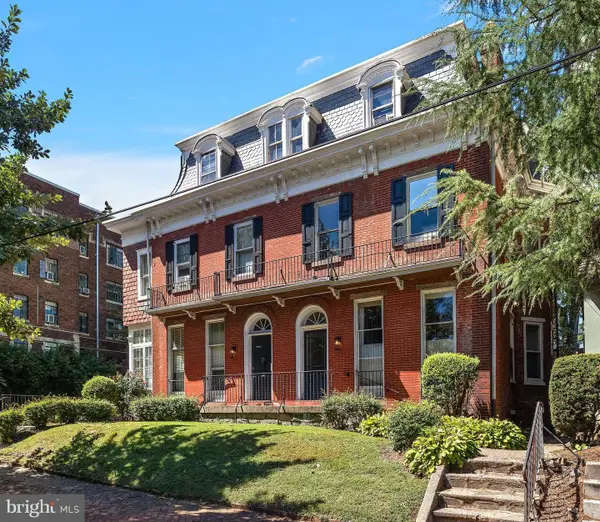 $1,995,000Active9 beds -- baths8,095 sq. ft.
$1,995,000Active9 beds -- baths8,095 sq. ft.1401 & 1403 N Broom St, WILMINGTON, DE 19806
MLS# DENC2089420Listed by: LONG & FOSTER REAL ESTATE, INC. - New
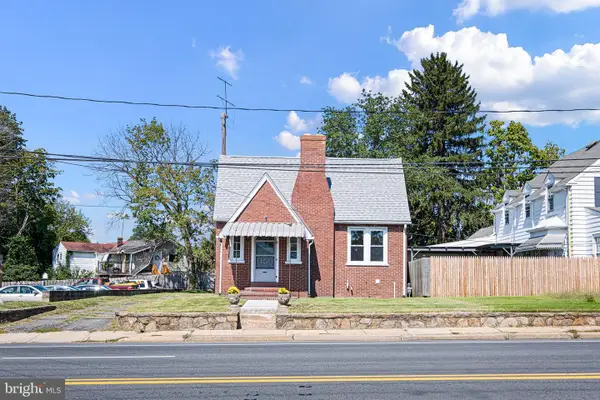 $405,000Active3 beds 2 baths2,750 sq. ft.
$405,000Active3 beds 2 baths2,750 sq. ft.603 S Maryland Ave, WILMINGTON, DE 19804
MLS# DENC2089404Listed by: CROWN HOMES REAL ESTATE - Coming SoonOpen Sat, 12 to 2pm
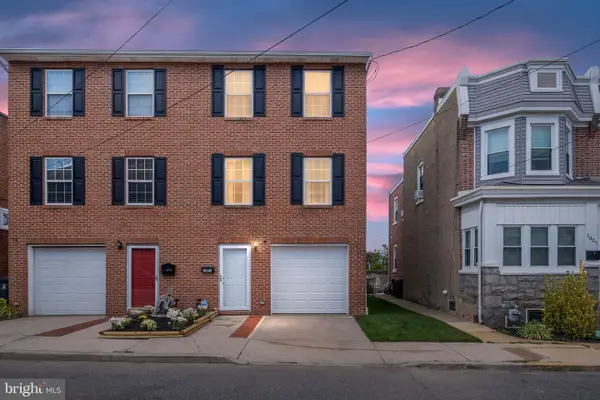 $379,900Coming Soon3 beds 3 baths
$379,900Coming Soon3 beds 3 baths1025 N Scott St, WILMINGTON, DE 19805
MLS# DENC2089428Listed by: CROWN HOMES REAL ESTATE - New
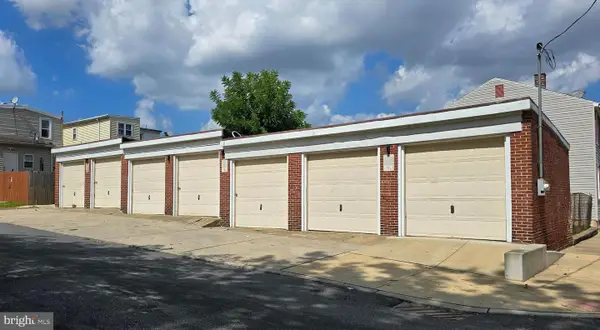 $149,999Active-- beds -- baths1,480 sq. ft.
$149,999Active-- beds -- baths1,480 sq. ft.923 Wright St, WILMINGTON, DE 19805
MLS# DENC2089398Listed by: COLDWELL BANKER REALTY - New
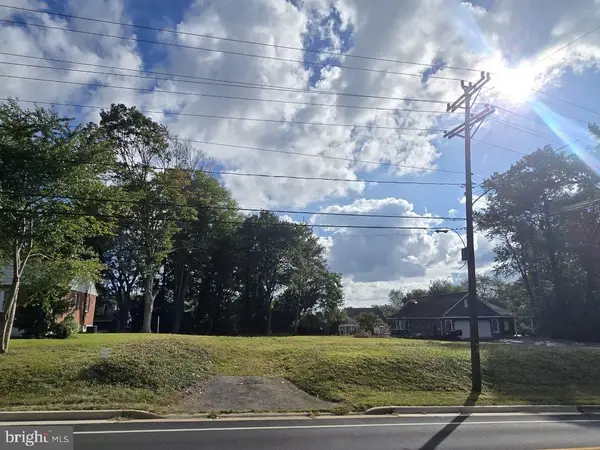 $165,000Active0.45 Acres
$165,000Active0.45 Acres2503a Duncan Rd, WILMINGTON, DE 19808
MLS# DENC2089400Listed by: PATTERSON-SCHWARTZ-HOCKESSIN - New
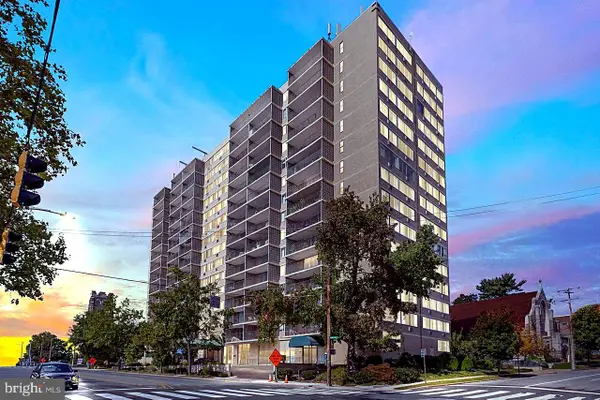 $142,750Active1 beds 1 baths700 sq. ft.
$142,750Active1 beds 1 baths700 sq. ft.1401 Pennsylvania Ave #612, WILMINGTON, DE 19806
MLS# DENC2088778Listed by: EVERYHOME REALTORS - Open Sat, 11am to 1pmNew
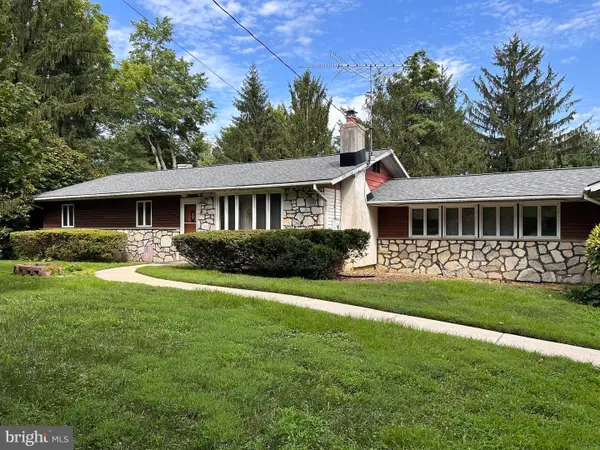 $435,000Active3 beds 1 baths1,725 sq. ft.
$435,000Active3 beds 1 baths1,725 sq. ft.1502 Upper Greenbriar Rd, WILMINGTON, DE 19810
MLS# DENC2089374Listed by: CONCORD REALTY GROUP - New
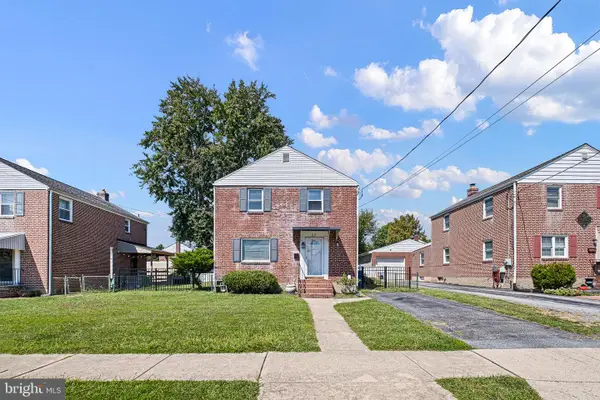 $339,000Active3 beds 1 baths1,775 sq. ft.
$339,000Active3 beds 1 baths1,775 sq. ft.23 Richard Ave, WILMINGTON, DE 19805
MLS# DENC2089366Listed by: FSBO BROKER - New
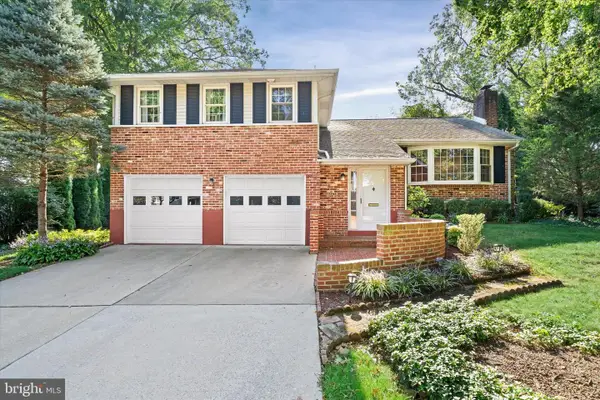 $514,900Active3 beds 3 baths2,400 sq. ft.
$514,900Active3 beds 3 baths2,400 sq. ft.2002 Eden Rd, WILMINGTON, DE 19810
MLS# DENC2089096Listed by: COMPASS
