804 N Augustine St, WILMINGTON, DE 19804
Local realty services provided by:Better Homes and Gardens Real Estate Capital Area
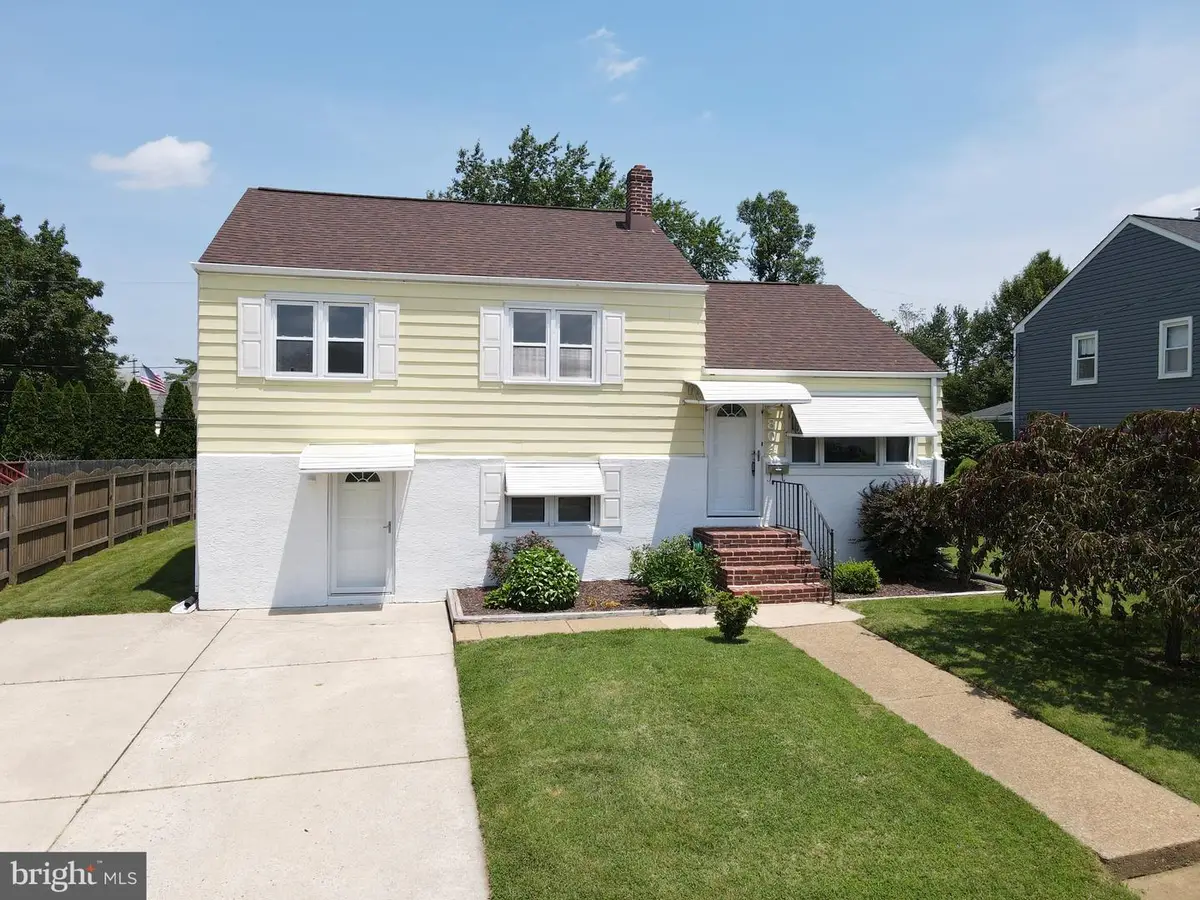

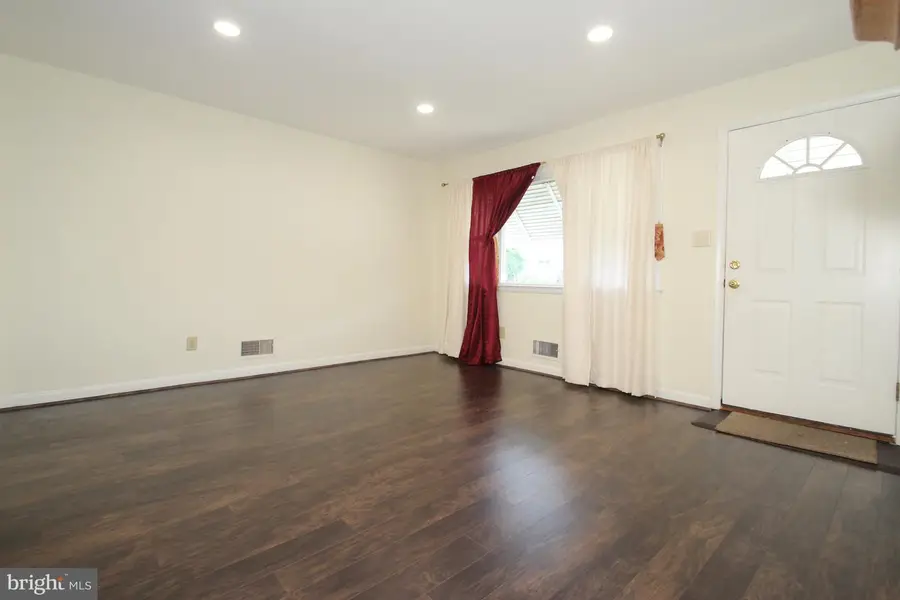
Listed by:david m landon
Office:patterson-schwartz-newark
MLS#:DENC2084206
Source:BRIGHTMLS
Price summary
- Price:$369,900
- Price per sq. ft.:$150.98
About this home
Sharp 3 bedroom, 2 full bath split level home is very well maintained and updated throughout. Beautiful, newer hardwood floors greet you as you enter the living room. The living room flows seamlessly into the dining area that is totally open to the updated kitchen with tile flooring, stainless steel appliances, granite counters and tile backsplash. Upstairs you will find 3 nice sized bedrooms, each with a ceiling fan, and a full bath with linen closet. There is also walk-up access to part of the attic, converted to a convenient storage room! The lower level features a very large family room, thanks to the garage being converted to additional living space! This level also includes the updated 2nd full bath, laundry room with sink and door to the patio and yard. The basement is an unfinished utility room with new gas HVAC. Other bonuses include new roof in 2019, many lighting upgrades, flat open yard and shed. Easy to show, hurry to schedule your private tour today!
Contact an agent
Home facts
- Year built:1956
- Listing Id #:DENC2084206
- Added:51 day(s) ago
- Updated:August 13, 2025 at 07:30 AM
Rooms and interior
- Bedrooms:3
- Total bathrooms:2
- Full bathrooms:2
- Living area:2,450 sq. ft.
Heating and cooling
- Cooling:Central A/C
- Heating:Forced Air, Natural Gas
Structure and exterior
- Year built:1956
- Building area:2,450 sq. ft.
- Lot area:0.19 Acres
Schools
- High school:JOHN DICKINSON
- Middle school:STANTON
- Elementary school:RICHEY
Utilities
- Water:Public
- Sewer:Public Sewer
Finances and disclosures
- Price:$369,900
- Price per sq. ft.:$150.98
- Tax amount:$2,257 (2024)
New listings near 804 N Augustine St
- New
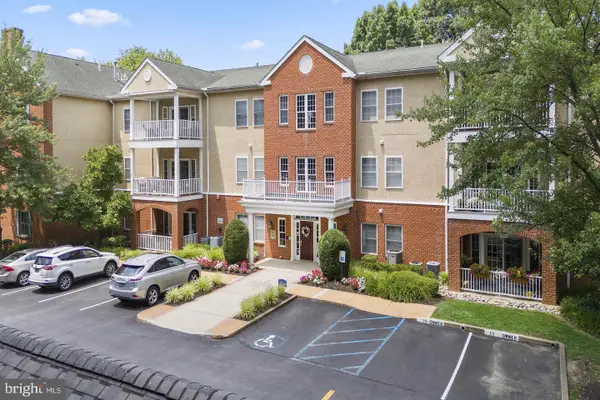 $369,900Active2 beds 2 baths1,296 sq. ft.
$369,900Active2 beds 2 baths1,296 sq. ft.1515 Rockland Rd #203, WILMINGTON, DE 19803
MLS# DENC2084976Listed by: BHHS FOX & ROACH-CONCORD - Coming Soon
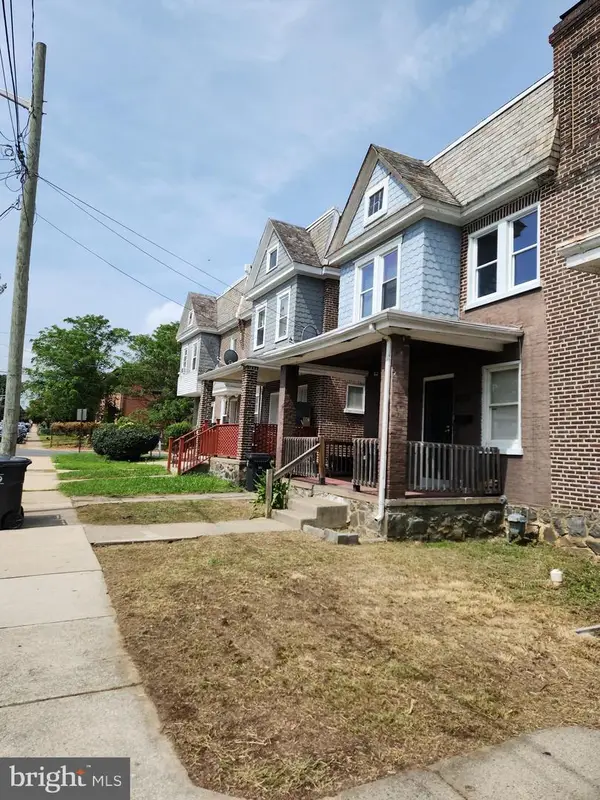 $225,000Coming Soon3 beds 2 baths
$225,000Coming Soon3 beds 2 baths2709 N Jefferson St, WILMINGTON, DE 19802
MLS# DENC2087648Listed by: ELM PROPERTIES - Coming Soon
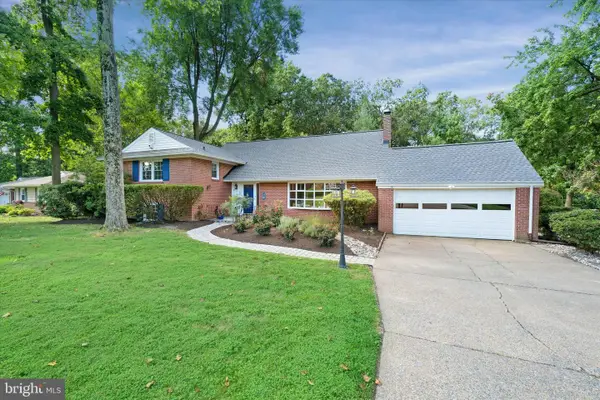 $619,900Coming Soon4 beds 3 baths
$619,900Coming Soon4 beds 3 baths902 Cranbrook Dr, WILMINGTON, DE 19803
MLS# DENC2087704Listed by: KELLER WILLIAMS REALTY WILMINGTON - New
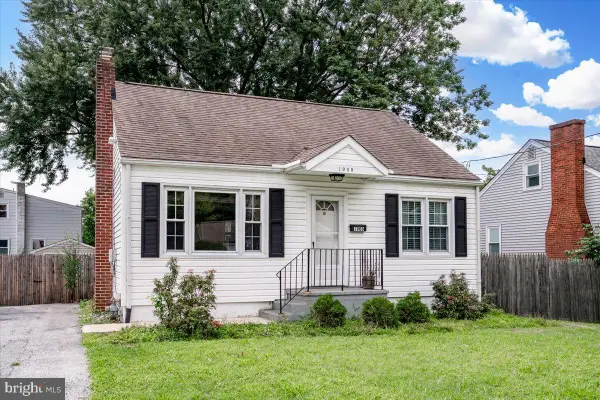 $300,000Active4 beds 1 baths1,050 sq. ft.
$300,000Active4 beds 1 baths1,050 sq. ft.1908 Harrison Ave, WILMINGTON, DE 19809
MLS# DENC2087642Listed by: LONG & FOSTER REAL ESTATE, INC. - New
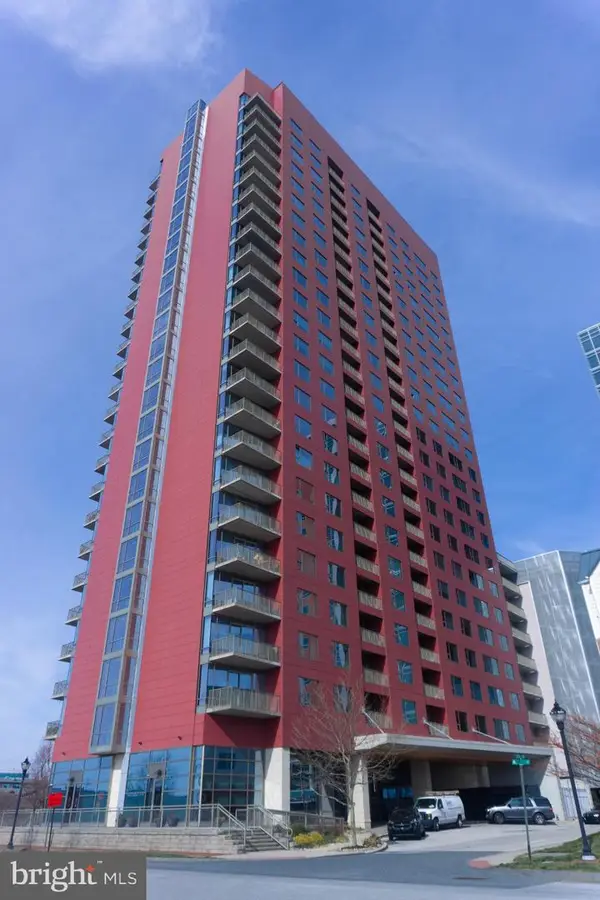 $249,900Active1 beds 1 baths1,000 sq. ft.
$249,900Active1 beds 1 baths1,000 sq. ft.105 Christina Dr #402, WILMINGTON, DE 19801
MLS# DENC2087724Listed by: EXP REALTY, LLC - New
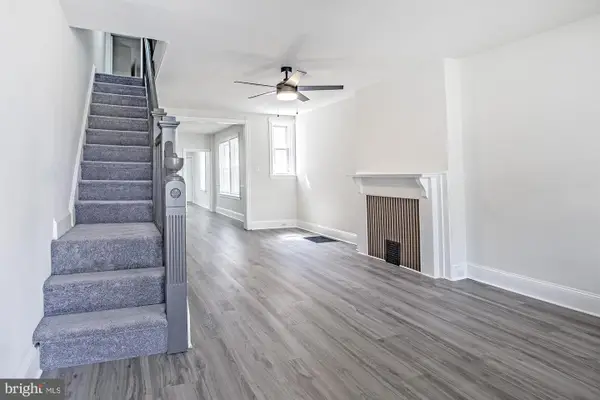 $159,900Active3 beds 1 baths1,100 sq. ft.
$159,900Active3 beds 1 baths1,100 sq. ft.116 Connell St, WILMINGTON, DE 19805
MLS# DENC2087722Listed by: PATTERSON-SCHWARTZ-HOCKESSIN - New
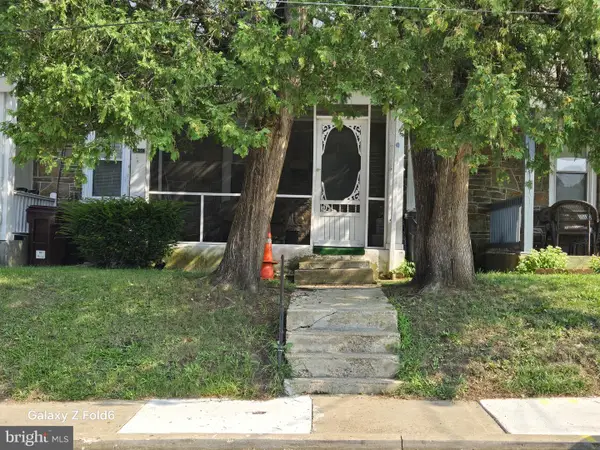 $199,900Active3 beds 1 baths1,375 sq. ft.
$199,900Active3 beds 1 baths1,375 sq. ft.2410 Monroe St, WILMINGTON, DE 19802
MLS# DENC2087710Listed by: PATTERSON-SCHWARTZ-HOCKESSIN - Coming SoonOpen Fri, 4 to 6pm
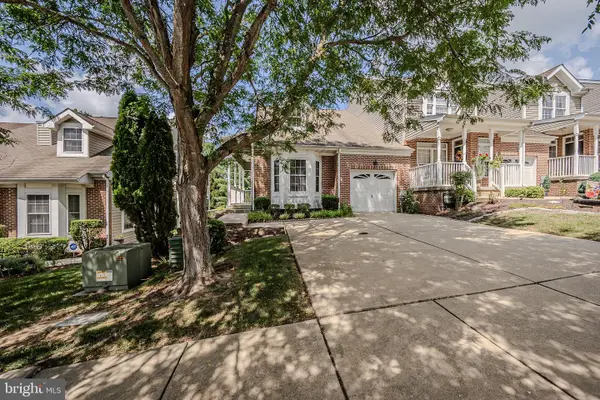 $479,900Coming Soon2 beds 4 baths
$479,900Coming Soon2 beds 4 baths608 Beaver Falls Pl, WILMINGTON, DE 19808
MLS# DENC2087714Listed by: PATTERSON-SCHWARTZ-HOCKESSIN - New
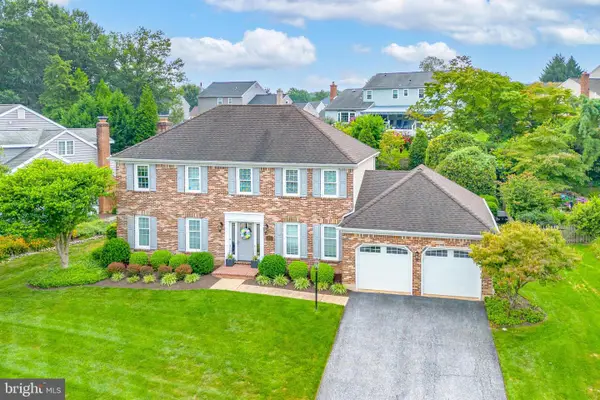 $574,900Active4 beds 3 baths2,425 sq. ft.
$574,900Active4 beds 3 baths2,425 sq. ft.209 Barberry Dr, WILMINGTON, DE 19808
MLS# DENC2087580Listed by: LONG & FOSTER REAL ESTATE, INC. - Open Sun, 12 to 3pmNew
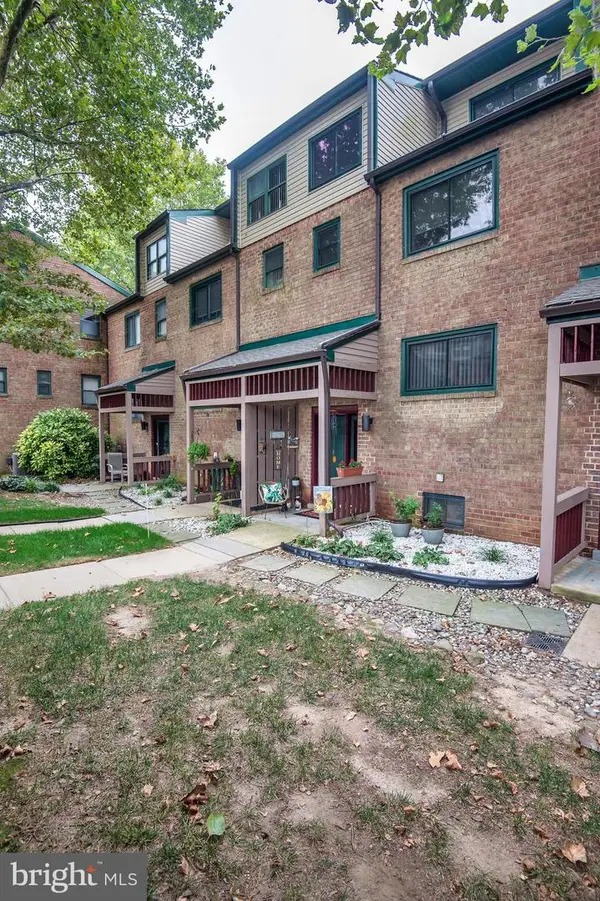 $259,900Active2 beds 3 baths2,200 sq. ft.
$259,900Active2 beds 3 baths2,200 sq. ft.6 Paladin Dr, WILMINGTON, DE 19802
MLS# DENC2087380Listed by: BHHS FOX & ROACH-CONCORD
