810 Hercules Rd, WILMINGTON, DE 19808
Local realty services provided by:Better Homes and Gardens Real Estate GSA Realty
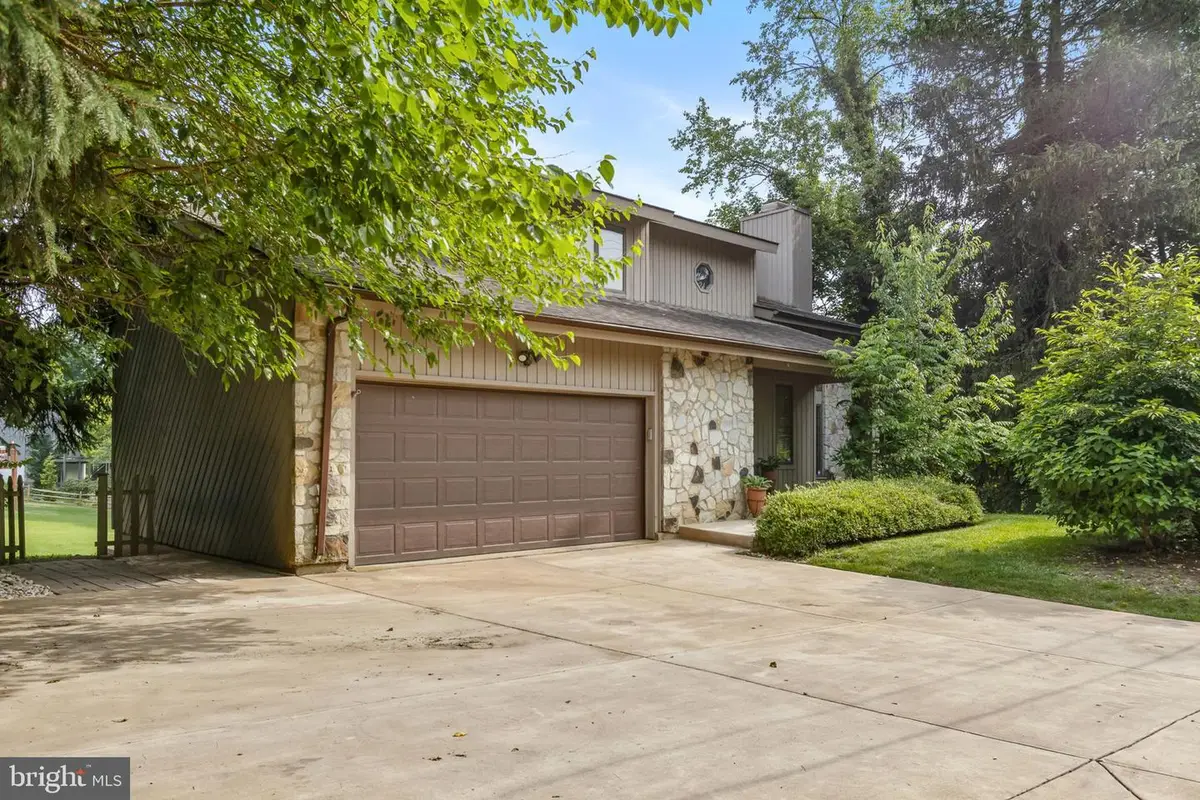
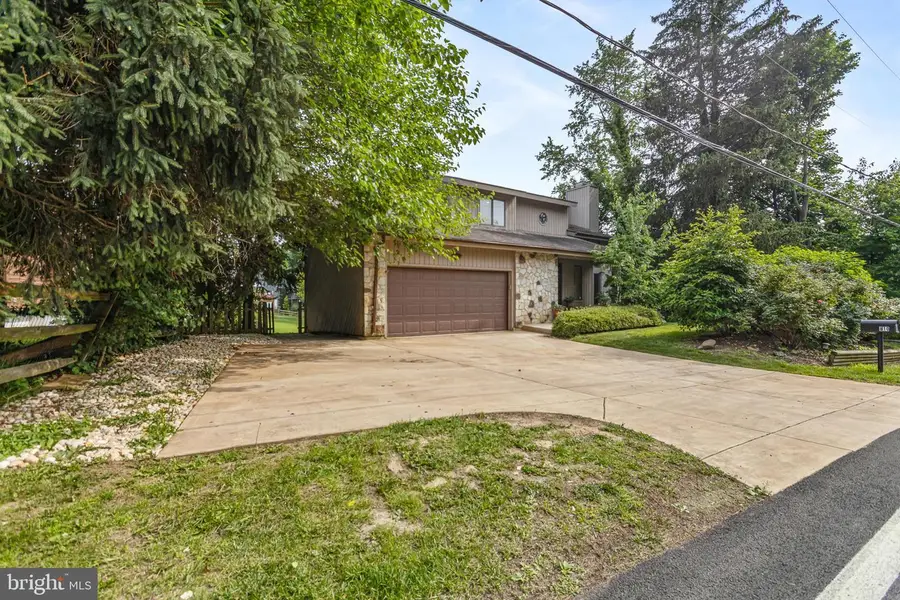
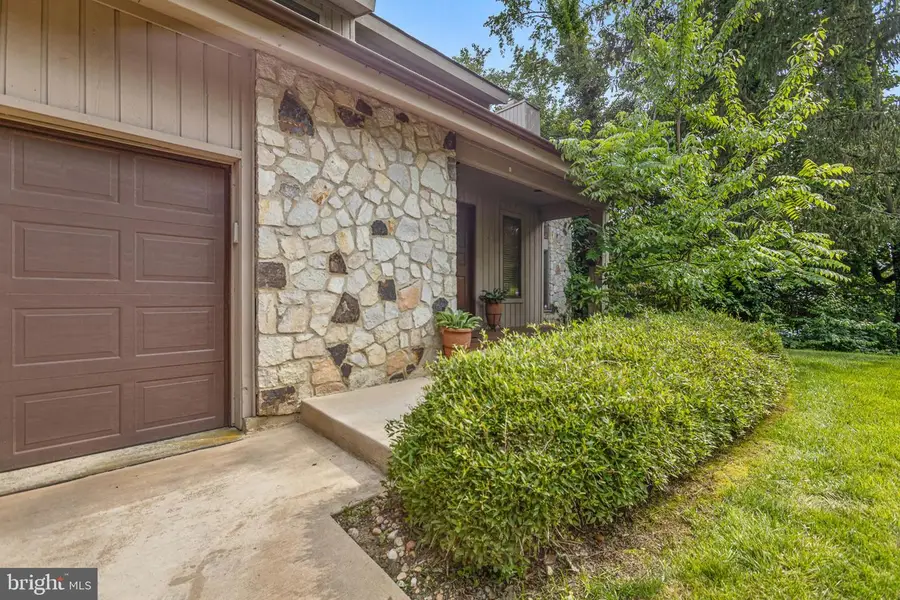
Listed by:jessica luo
Office:century 21 gold key realty
MLS#:DENC2083728
Source:BRIGHTMLS
Price summary
- Price:$599,000
- Price per sq. ft.:$219.82
About this home
Welcome to this beautifully maintained contemporary-style single-family home. It offers a perfect blend of comfort, modern updates, and versatile living space. Situated in the sought-after Red Clay School District, this 4-bedroom, 3.5-bath home is ideal for families of all sizes. Recent upgrades include fresh paint throughout the home.
The main level features a family room, a partially remodeled half bath, a bright dining room, an updated kitchen with new granite countertops, a living room, and interior access from the two-car garage. A standout feature is the beautiful, large sunroom, filled with natural light, perfect for enjoying your morning coffee, reading, or entertaining guests year-round.
Upstairs, you'll find three spacious bedrooms and two full bathrooms, including a comfortable primary suite witha jacuzzi tub.
The full, finished walkout basement expands the living space significantly and includes a full bathroom and a private sauna, offering the perfect space for relaxation or use as an in-law suite or guest quarters. Don't miss your chance to own this move-in-ready gem in a fantastic location. Schedule your tour today!
Contact an agent
Home facts
- Year built:1990
- Listing Id #:DENC2083728
- Added:58 day(s) ago
- Updated:August 15, 2025 at 07:30 AM
Rooms and interior
- Bedrooms:4
- Total bathrooms:4
- Full bathrooms:3
- Half bathrooms:1
- Living area:2,725 sq. ft.
Heating and cooling
- Cooling:Central A/C
- Heating:Forced Air, Natural Gas
Structure and exterior
- Roof:Pitched
- Year built:1990
- Building area:2,725 sq. ft.
- Lot area:0.18 Acres
Schools
- High school:THOMAS MCKEAN
- Middle school:STANTON
- Elementary school:BRANDYWINE SPRINGS SCHOOL
Utilities
- Water:Public
- Sewer:Public Sewer
Finances and disclosures
- Price:$599,000
- Price per sq. ft.:$219.82
- Tax amount:$5,154 (2024)
New listings near 810 Hercules Rd
- New
 $200,000Active3 beds 1 baths1,025 sq. ft.
$200,000Active3 beds 1 baths1,025 sq. ft.1315 Maple Ave, WILMINGTON, DE 19805
MLS# DENC2087730Listed by: RE/MAX ASSOCIATES-HOCKESSIN - Coming SoonOpen Sun, 1 to 3pm
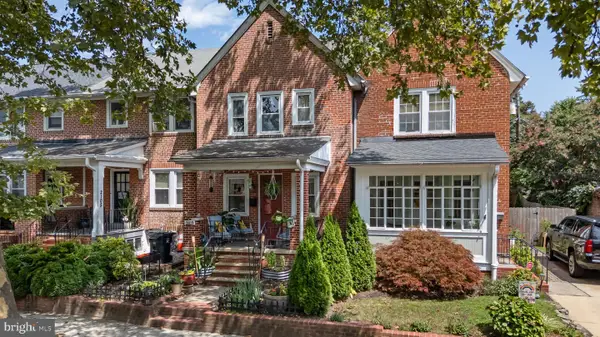 $269,900Coming Soon3 beds 1 baths
$269,900Coming Soon3 beds 1 baths2103 Gilles St, WILMINGTON, DE 19805
MLS# DENC2087734Listed by: CENTURY 21 GOLD KEY REALTY - New
 $695,000Active4 beds 4 baths3,400 sq. ft.
$695,000Active4 beds 4 baths3,400 sq. ft.18 Kendall Ct, WILMINGTON, DE 19803
MLS# DENC2086920Listed by: COMPASS - New
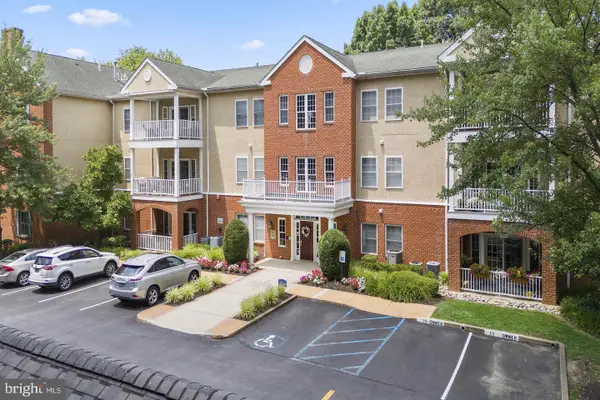 $369,900Active2 beds 2 baths1,296 sq. ft.
$369,900Active2 beds 2 baths1,296 sq. ft.1515 Rockland Rd #203, WILMINGTON, DE 19803
MLS# DENC2084976Listed by: BHHS FOX & ROACH-CONCORD - Coming Soon
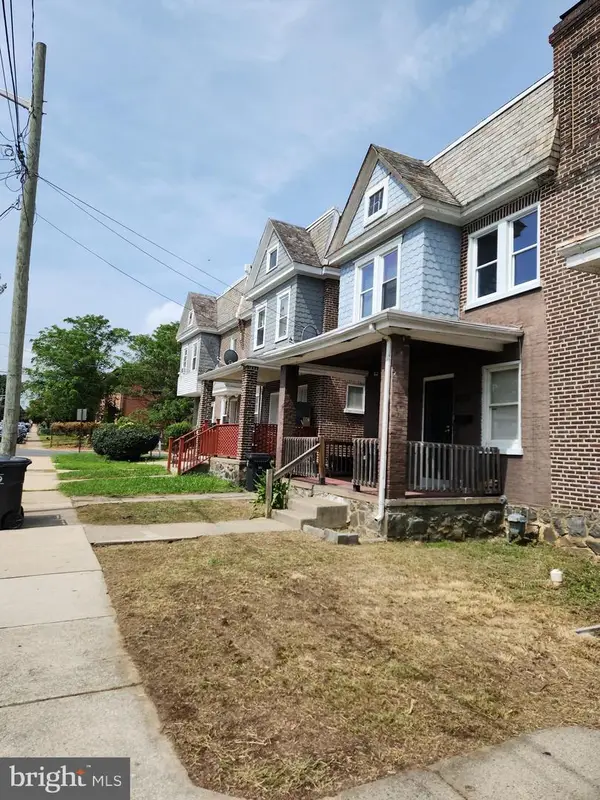 $225,000Coming Soon3 beds 2 baths
$225,000Coming Soon3 beds 2 baths2709 N Jefferson St, WILMINGTON, DE 19802
MLS# DENC2087648Listed by: ELM PROPERTIES - Coming Soon
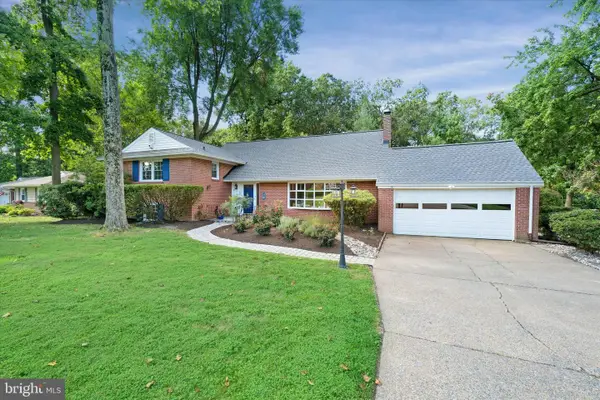 $619,900Coming Soon4 beds 4 baths
$619,900Coming Soon4 beds 4 baths902 Cranbrook Dr, WILMINGTON, DE 19803
MLS# DENC2087704Listed by: KELLER WILLIAMS REALTY WILMINGTON - New
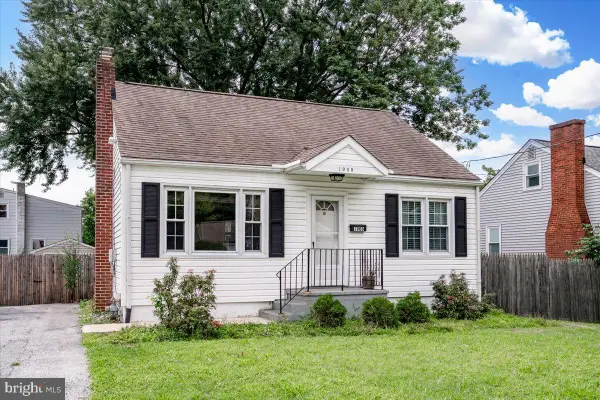 $300,000Active4 beds 1 baths1,050 sq. ft.
$300,000Active4 beds 1 baths1,050 sq. ft.1908 Harrison Ave, WILMINGTON, DE 19809
MLS# DENC2087642Listed by: LONG & FOSTER REAL ESTATE, INC. - New
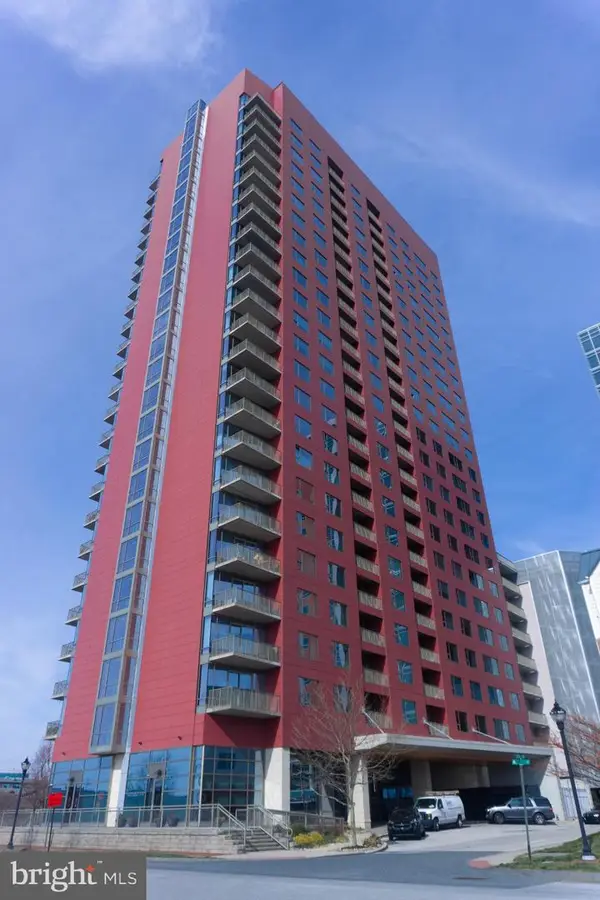 $249,900Active1 beds 1 baths1,000 sq. ft.
$249,900Active1 beds 1 baths1,000 sq. ft.105 Christina Dr #402, WILMINGTON, DE 19801
MLS# DENC2087724Listed by: EXP REALTY, LLC - New
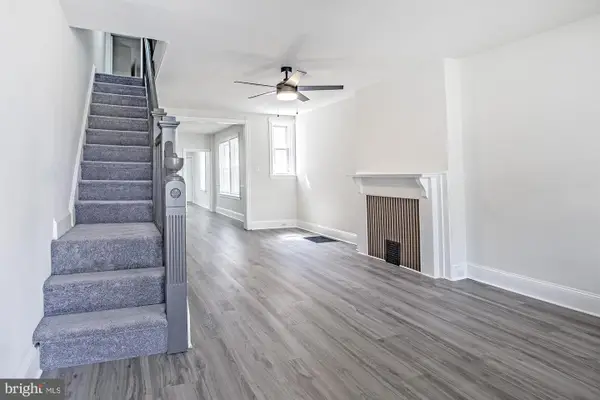 $159,900Active3 beds 1 baths1,100 sq. ft.
$159,900Active3 beds 1 baths1,100 sq. ft.116 Connell St, WILMINGTON, DE 19805
MLS# DENC2087722Listed by: PATTERSON-SCHWARTZ-HOCKESSIN - New
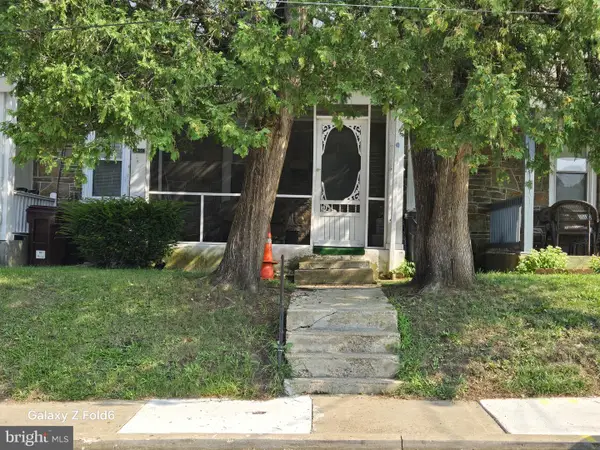 $199,900Active3 beds 1 baths1,375 sq. ft.
$199,900Active3 beds 1 baths1,375 sq. ft.2410 Monroe St, WILMINGTON, DE 19802
MLS# DENC2087710Listed by: PATTERSON-SCHWARTZ-HOCKESSIN
