812 N Van Buren St, Wilmington, DE 19806
Local realty services provided by:Better Homes and Gardens Real Estate Premier
812 N Van Buren St,Wilmington, DE 19806
$425,000
- 3 Beds
- 3 Baths
- 2,350 sq. ft.
- Single family
- Active
Listed by:michael a porro
Office:long & foster real estate, inc.
MLS#:DENC2089774
Source:BRIGHTMLS
Price summary
- Price:$425,000
- Price per sq. ft.:$180.85
About this home
Welcome to 812 N Van Buren St! This Victorian style home has amazing curb appeal and is located on a beautiful street. Completely renovated in 2002, it has only gotten better since and is very well maintained. This home has 3 Bedrooms plus a bonus loft area, 2 ½ Bathrooms
Highlights include: inviting front porch, vestibule & foyer; hardwood floors and new carpeting; open concept living and dining; updated bathrooms, updated kitchen with granite counters & backsplash, stainless appliances and space for dining table, main floor laundry room, main floor half-bath, family room off the kitchen, bonus area/loft on 2nd floor, 3rd floor Primary Suite with renovated bathroom and gorgeous views of the city skyline, and a relaxing deck garden out back.
This home has brand-new AC and hot-water heater. With warm colors and elegant design choices throughout, it is a must see! Please reach out with any questions!
Contact an agent
Home facts
- Year built:1889
- Listing ID #:DENC2089774
- Added:16 day(s) ago
- Updated:October 06, 2025 at 01:37 PM
Rooms and interior
- Bedrooms:3
- Total bathrooms:3
- Full bathrooms:2
- Half bathrooms:1
- Living area:2,350 sq. ft.
Heating and cooling
- Cooling:Central A/C
- Heating:Forced Air, Natural Gas
Structure and exterior
- Roof:Pitched
- Year built:1889
- Building area:2,350 sq. ft.
- Lot area:0.04 Acres
Schools
- High school:ALEXIS I. DUPONT
Utilities
- Water:Public
- Sewer:Public Sewer
Finances and disclosures
- Price:$425,000
- Price per sq. ft.:$180.85
- Tax amount:$3,519 (2025)
New listings near 812 N Van Buren St
- New
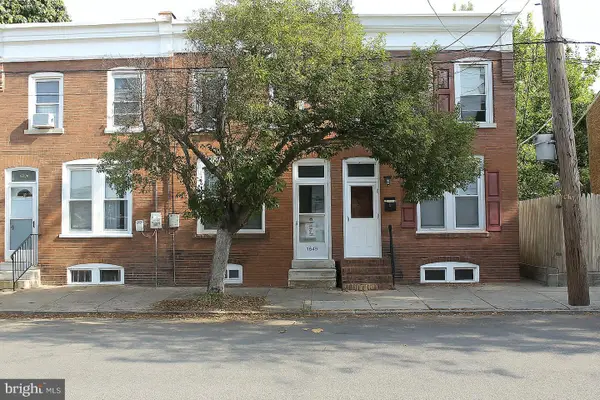 $110,000Active4 beds 1 baths1,260 sq. ft.
$110,000Active4 beds 1 baths1,260 sq. ft.1005 Maple St, WILMINGTON, DE 19805
MLS# DENC2090674Listed by: EXP REALTY, LLC - New
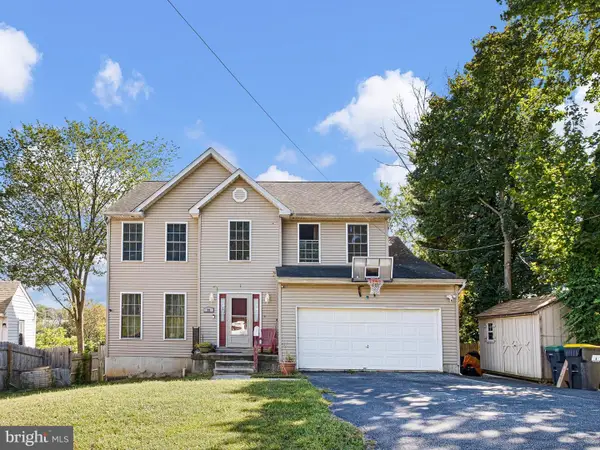 $400,000Active5 beds 4 baths3,591 sq. ft.
$400,000Active5 beds 4 baths3,591 sq. ft.32 Hillside Rd, WILMINGTON, DE 19804
MLS# DENC2090586Listed by: CROWN HOMES REAL ESTATE - Coming Soon
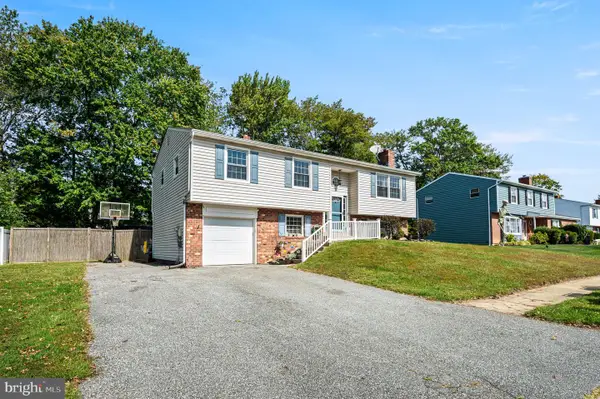 $475,000Coming Soon4 beds 3 baths
$475,000Coming Soon4 beds 3 baths3309 Pierson Dr, WILMINGTON, DE 19810
MLS# DENC2090598Listed by: CG REALTY, LLC - New
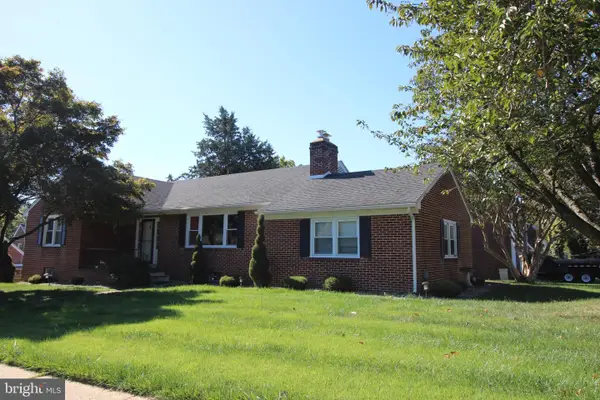 $389,500Active4 beds 2 baths2,050 sq. ft.
$389,500Active4 beds 2 baths2,050 sq. ft.102 Portland Ave #, WILMINGTON, DE 19804
MLS# DENC2090634Listed by: COLDWELL BANKER ROWLEY REALTORS - Coming Soon
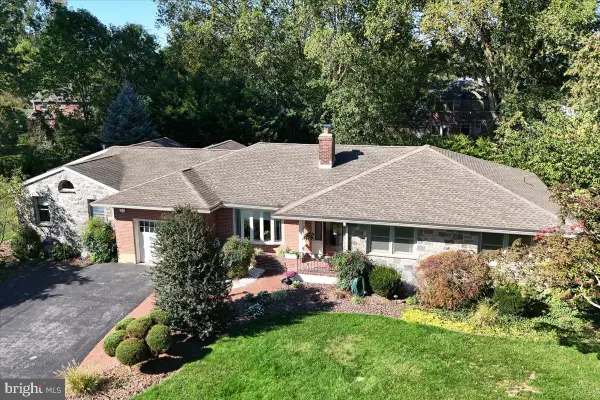 $599,000Coming Soon4 beds 3 baths
$599,000Coming Soon4 beds 3 baths502 Ivydale Rd, WILMINGTON, DE 19803
MLS# DENC2090640Listed by: RE/MAX ELITE - New
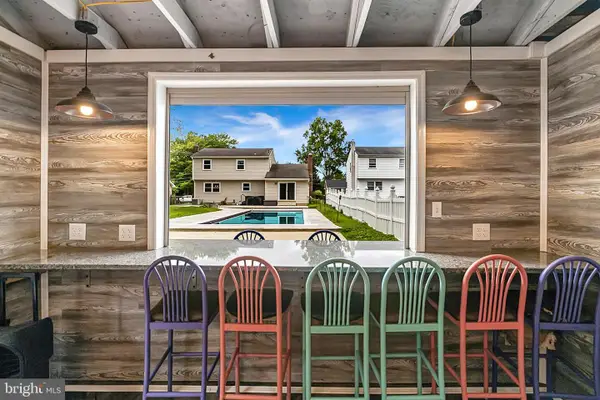 $489,000Active3 beds 5 baths1,850 sq. ft.
$489,000Active3 beds 5 baths1,850 sq. ft.2107 Othoson Ave, WILMINGTON, DE 19808
MLS# DENC2090642Listed by: CROWN HOMES REAL ESTATE - Coming Soon
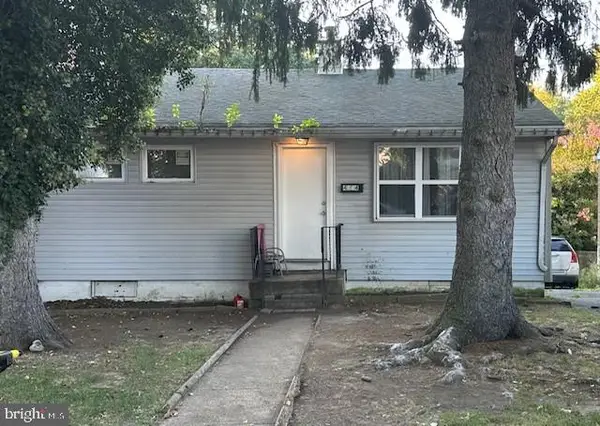 $185,000Coming Soon2 beds 1 baths
$185,000Coming Soon2 beds 1 baths4304 N Pine St, WILMINGTON, DE 19802
MLS# DENC2089346Listed by: LONG & FOSTER REAL ESTATE, INC. - New
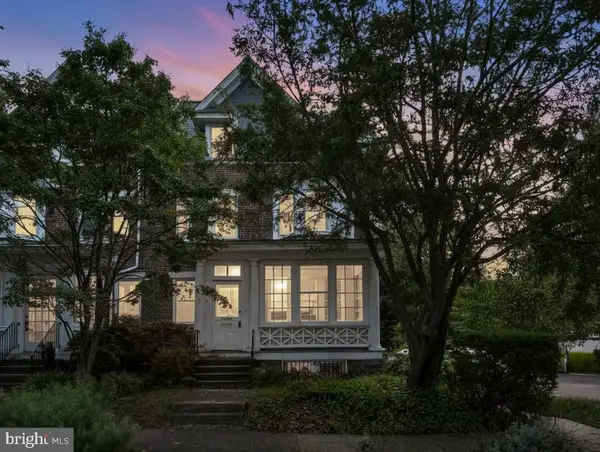 $675,000Active6 beds 4 baths2,500 sq. ft.
$675,000Active6 beds 4 baths2,500 sq. ft.2100 Woodlawn Ave, WILMINGTON, DE 19806
MLS# DENC2090632Listed by: RE/MAX ASSOCIATES-WILMINGTON - New
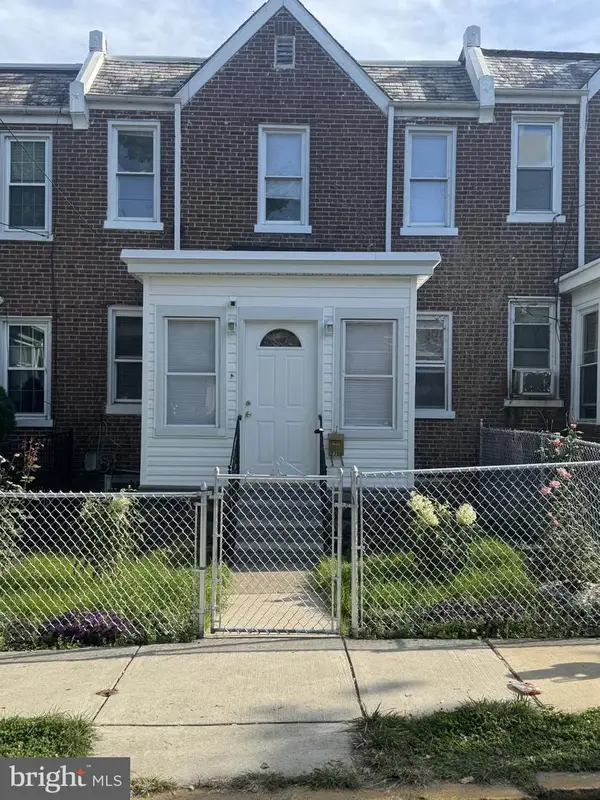 $230,000Active3 beds 2 baths1,225 sq. ft.
$230,000Active3 beds 2 baths1,225 sq. ft.2708 N Tatnall St, WILMINGTON, DE 19802
MLS# DENC2090612Listed by: PENN REALTY PROFESSIONALS LLC - New
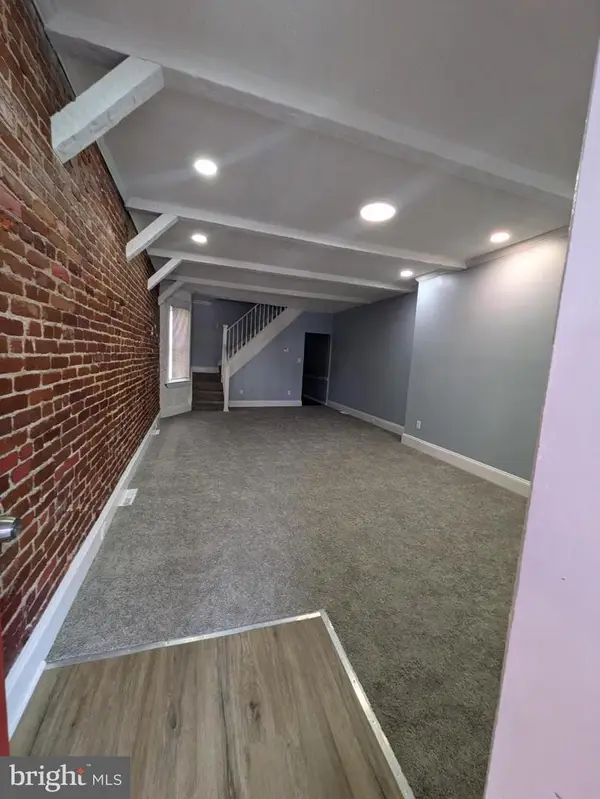 $239,900Active3 beds 1 baths1,406 sq. ft.
$239,900Active3 beds 1 baths1,406 sq. ft.214 N Lincoln St, WILMINGTON, DE 19805
MLS# DENC2090630Listed by: ADVANCED REALTY SOLUTIONS
