- BHGRE®
- Delaware
- Wilmington
- 825 W 9th St
825 W 9th St, Wilmington, DE 19801
Local realty services provided by:Better Homes and Gardens Real Estate Maturo
825 W 9th St,Wilmington, DE 19801
$245,000
- 3 Beds
- 3 Baths
- - sq. ft.
- Townhouse
- Sold
Listed by: angelia l. mcnair
Office: patterson-schwartz-newark
MLS#:DENC2079562
Source:BRIGHTMLS
Sorry, we are unable to map this address
Price summary
- Price:$245,000
About this home
Beautiful brand new built, affordable town home in the Trinity Vicinity area of Wilmington, Delaware, featuring two-stories; 3 bedrooms; 2/12 bathrooms; backyard; 2nd floor laundry with washer and dryer. This home has a nice-size kitchen with high-quality, stainless steel kitchen appliances, and a large island perfect for entertaining and family gatherings. It is close to Wilmington’s downtown Market Street which offers dining; summer-time music festivals; shopping; hotels; and outdoor entertainment at several parks in close proximity--the Riverfront, Tubman-Garret Riverfront Park, Delaware Children’s Museum and much more. Thank you for your interest in purchasing a home developed by Interfaith Community Housing of Delaware, Inc. (ICHDE).
Buyers must not exceed the income threshold of 80% of the area median income for New Castle County. Please see Buyer’s acknowledgement document for amounts by household size. Buyer must be an owner-occupant and willing to sign a Retention Agreement. Please see the sample retention agreements for details. Please note that buyer will have to submit a few forms and income documents in order for their offer to be considered. If their offer is accepted, there will be additional forms that will need to be collected/completed per the Buyer’s Acknowledgement form.
To proceed with the verification process, the Home Purchase Income Qualification Letter and Document Submission Forms are attached under the Disclosures tab. This beautiful home will not last long on the market, come and tour it soon!
Contact an agent
Home facts
- Year built:2024
- Listing ID #:DENC2079562
- Added:299 day(s) ago
- Updated:February 04, 2026 at 10:43 PM
Rooms and interior
- Bedrooms:3
- Total bathrooms:3
- Full bathrooms:2
- Half bathrooms:1
Heating and cooling
- Cooling:Ceiling Fan(s), Central A/C
- Heating:Electric, Forced Air
Structure and exterior
- Year built:2024
Utilities
- Water:Public
- Sewer:No Septic System
Finances and disclosures
- Price:$245,000
New listings near 825 W 9th St
- Coming Soon
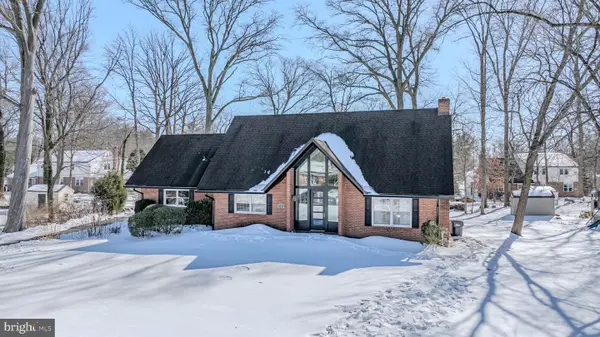 $785,000Coming Soon5 beds 5 baths
$785,000Coming Soon5 beds 5 baths2400 W Heather Rd, WILMINGTON, DE 19803
MLS# DENC2096342Listed by: LONG & FOSTER REAL ESTATE, INC. - Coming Soon
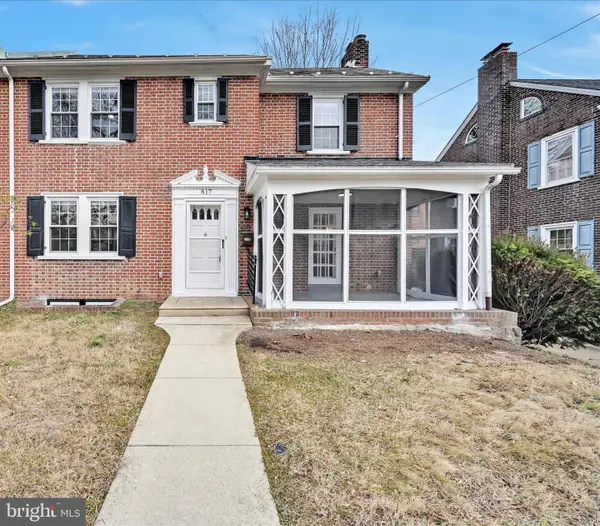 $325,000Coming Soon4 beds 3 baths
$325,000Coming Soon4 beds 3 baths817 W 32nd St, WILMINGTON, DE 19802
MLS# DENC2096462Listed by: LONG & FOSTER REAL ESTATE, INC. - Coming SoonOpen Sat, 11am to 1pm
 $395,000Coming Soon4 beds -- baths
$395,000Coming Soon4 beds -- baths409 W 20th St, WILMINGTON, DE 19802
MLS# DENC2095988Listed by: COMPASS - New
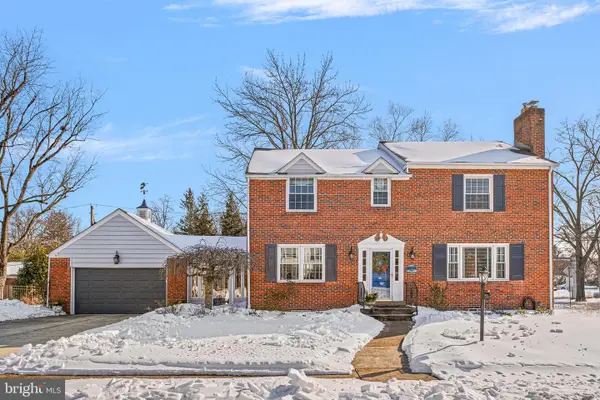 $575,000Active4 beds 3 baths2,250 sq. ft.
$575,000Active4 beds 3 baths2,250 sq. ft.200 Oakwood Rd, WILMINGTON, DE 19803
MLS# DENC2096746Listed by: PATTERSON-SCHWARTZ - GREENVILLE - Coming Soon
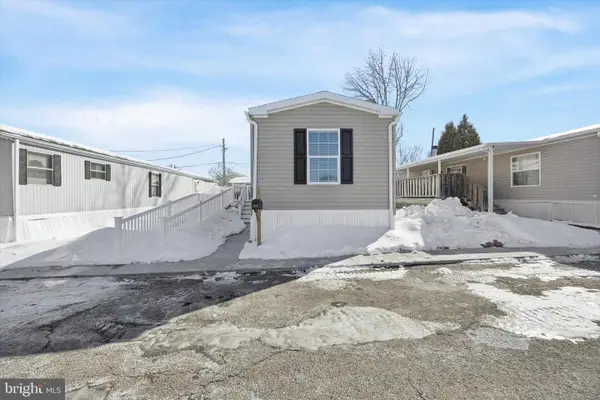 $180,000Coming Soon2 beds 2 baths
$180,000Coming Soon2 beds 2 baths604 Canter Rd #150, WILMINGTON, DE 19810
MLS# DENC2096638Listed by: CROWN HOMES REAL ESTATE - Coming Soon
 $252,500Coming Soon2 beds 1 baths
$252,500Coming Soon2 beds 1 baths1224 Tatnall St, WILMINGTON, DE 19801
MLS# DENC2096732Listed by: PATTERSON-SCHWARTZ - GREENVILLE - Coming Soon
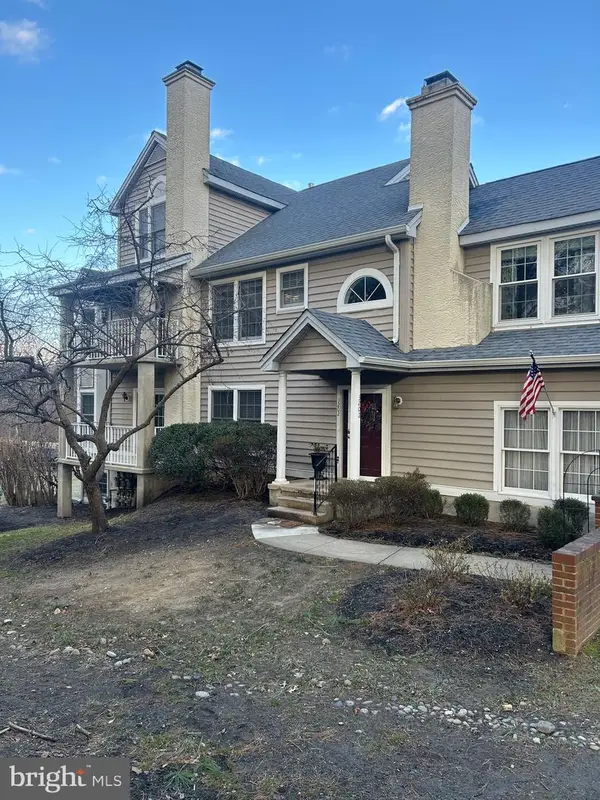 $389,900Coming Soon3 beds 3 baths
$389,900Coming Soon3 beds 3 baths3202 Charing Cross, WILMINGTON, DE 19808
MLS# DENC2096542Listed by: KELLER WILLIAMS SELECT REALTORS OF ANNAPOLIS - Coming Soon
 $295,000Coming Soon2 beds 3 baths
$295,000Coming Soon2 beds 3 baths1704 N Park Dr #a318, WILMINGTON, DE 19806
MLS# DENC2096698Listed by: COMPASS - Coming Soon
 $456,000Coming Soon4 beds 3 baths
$456,000Coming Soon4 beds 3 baths518 Lennox Rd, WILMINGTON, DE 19809
MLS# DENC2095478Listed by: BHHS FOX & ROACH-CONCORD - Coming SoonOpen Sat, 1 to 3pm
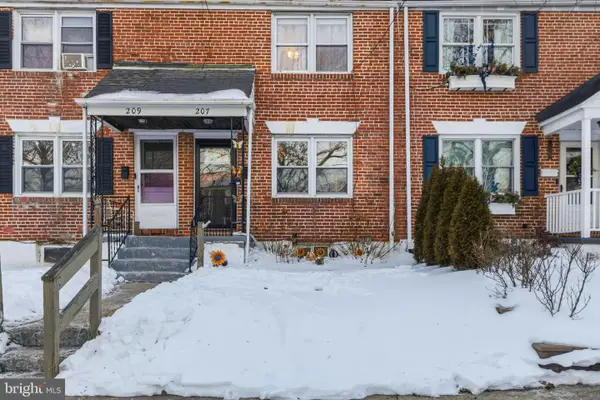 $219,900Coming Soon2 beds 1 baths
$219,900Coming Soon2 beds 1 baths207 Birch Ave, WILMINGTON, DE 19805
MLS# DENC2096702Listed by: COMPASS

