837 Bennett St, Wilmington, DE 19801
Local realty services provided by:Better Homes and Gardens Real Estate GSA Realty
837 Bennett St,Wilmington, DE 19801
$229,900
- 3 Beds
- 2 Baths
- 1,450 sq. ft.
- Townhouse
- Active
Listed by: sharon l. stewart
Office: exp realty, llc.
MLS#:DENC2092114
Source:BRIGHTMLS
Price summary
- Price:$229,900
- Price per sq. ft.:$158.55
About this home
NEW CONSTRUCTION! City Living at it's Best! Welcome to your new Dream Home at Bennett Street Townhomes! These 20 new townhomes provide a community environment and there is only 9 left to choose from. They have 3 bedrooms, 1.5 bathrooms combining modern elegance with comfort, making it perfect for families or a person just wanting the convenience and community.
A gourmet kitchen to cook and entertain in style with sleek quartz countertops, custom cabinetry, stainless steel appliances, and ample storage space. Open floor plan with 9 ft ceilings, natural light fills the spacious living area creating a cheerful space to unwind and entertain guests.
If you want to sit on your front porch or private landscaped backyard, enjoy outdoor living, ideal for simply relaxing after a long day.
These homes are High Energy efficient and made to minimize energy consumption and reduce utility bills. There is a private park for the residence to share and enjoy. Close to schools, minutes from restaurants, shopping and interstate highways.
Buyer must be an owner occupant and annual household income should be 80% or less than the median income for New Castle County Median Family Income and must agree to a 5 Year Retention Agreement. This house is in a geographic area which may result in the buyer being eligible for special grant/loan programs which may provide additional financial assistance to buyers.
Contact an agent
Home facts
- Year built:2025
- Listing ID #:DENC2092114
- Added:62 day(s) ago
- Updated:December 30, 2025 at 02:43 PM
Rooms and interior
- Bedrooms:3
- Total bathrooms:2
- Full bathrooms:1
- Half bathrooms:1
- Living area:1,450 sq. ft.
Heating and cooling
- Cooling:Central A/C
- Heating:Electric, Forced Air
Structure and exterior
- Year built:2025
- Building area:1,450 sq. ft.
- Lot area:0.02 Acres
Schools
- High school:NEWARK
- Elementary school:STUBBS
Utilities
- Water:Public
- Sewer:Public Septic
Finances and disclosures
- Price:$229,900
- Price per sq. ft.:$158.55
- Tax amount:$112 (2024)
New listings near 837 Bennett St
- New
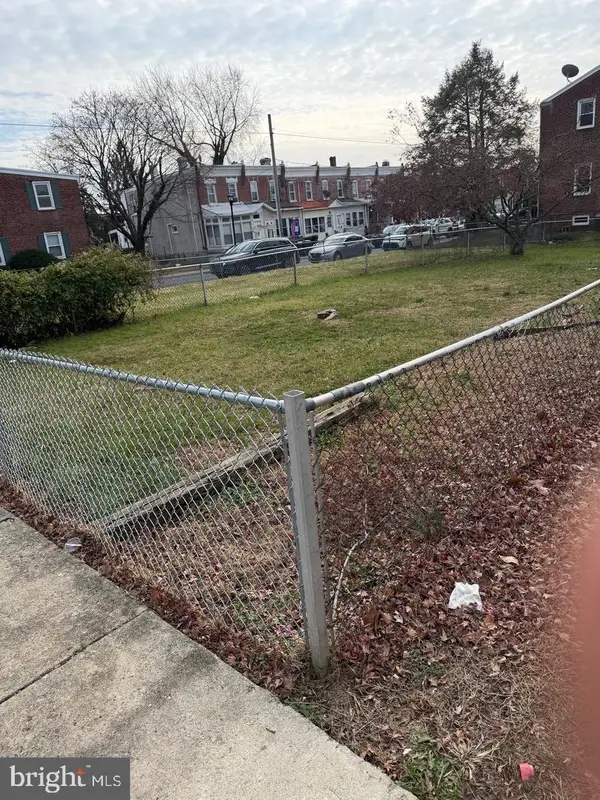 $50,000Active0.06 Acres
$50,000Active0.06 Acres2902 W 3rd St, WILMINGTON, DE 19805
MLS# DENC2094934Listed by: RE/MAX ASSOCIATES-HOCKESSIN - New
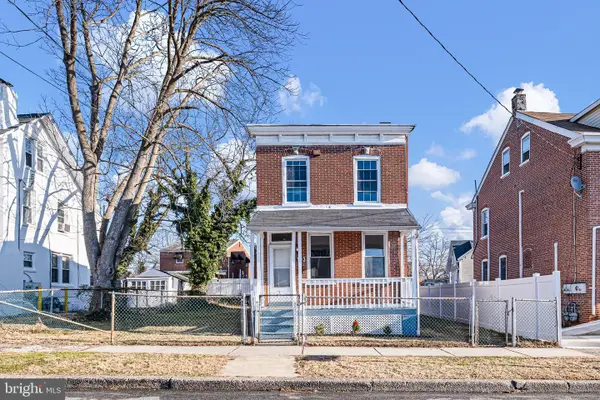 $269,900Active3 beds 2 baths1,300 sq. ft.
$269,900Active3 beds 2 baths1,300 sq. ft.103 E 35th St, WILMINGTON, DE 19802
MLS# DENC2094922Listed by: FSBO BROKER 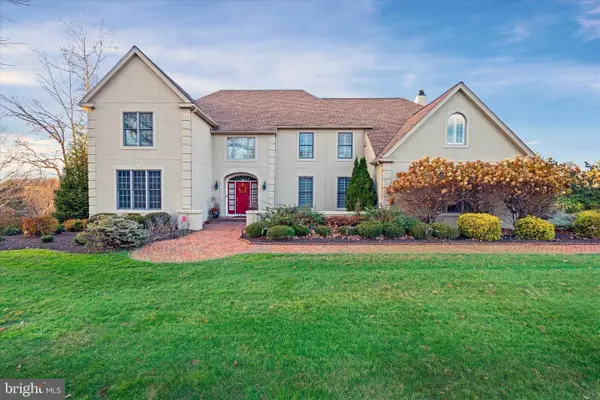 $1,499,900Pending-- beds -- baths7,000 sq. ft.
$1,499,900Pending-- beds -- baths7,000 sq. ft.3 N Pheasants Rdg N, WILMINGTON, DE 19807
MLS# DENC2094826Listed by: COMPASS- Coming SoonOpen Sat, 12 to 2pm
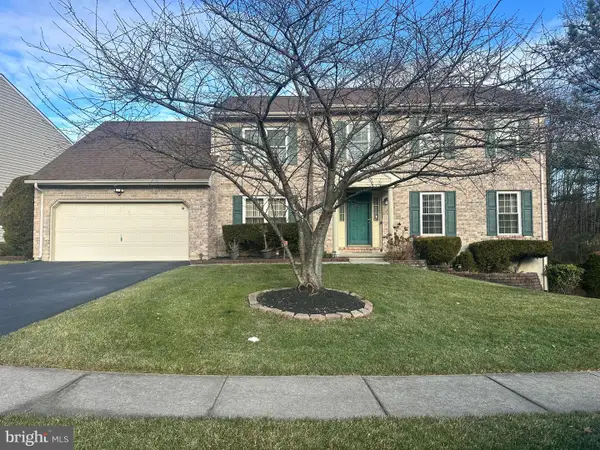 $660,000Coming Soon5 beds 4 baths
$660,000Coming Soon5 beds 4 baths920 Morningdale Dr, WILMINGTON, DE 19810
MLS# DENC2094810Listed by: BHHS FOX & ROACH - HOCKESSIN - Coming Soon
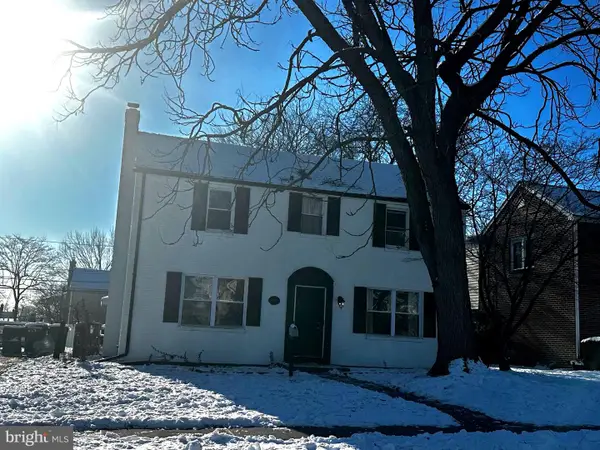 $420,000Coming Soon4 beds 3 baths
$420,000Coming Soon4 beds 3 baths244 Sandra Rd, WILMINGTON, DE 19803
MLS# DENC2094862Listed by: COLDWELL BANKER REALTY - New
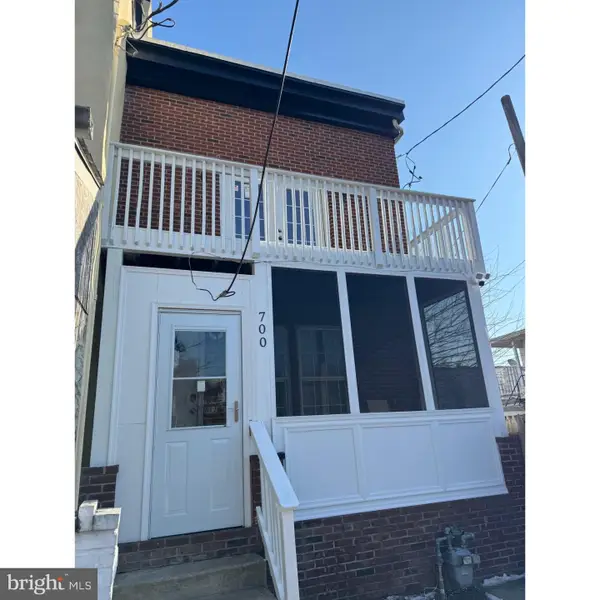 $249,900Active3 beds 3 baths1,600 sq. ft.
$249,900Active3 beds 3 baths1,600 sq. ft.700 N Adams St, WILMINGTON, DE 19801
MLS# DENC2094806Listed by: TESLA REALTY GROUP, LLC - New
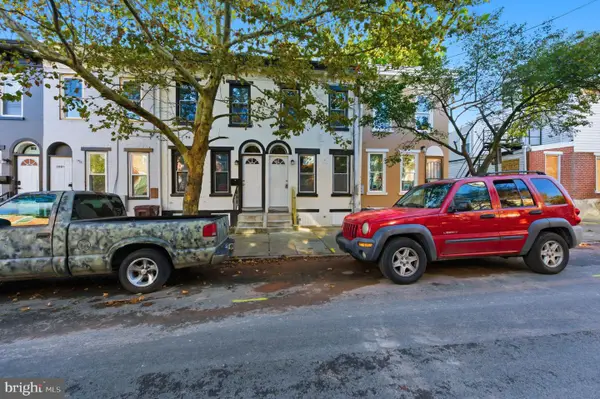 $159,000Active3 beds 2 baths1,100 sq. ft.
$159,000Active3 beds 2 baths1,100 sq. ft.1004 N Pine, WILMINGTON, DE 19801
MLS# DENC2094582Listed by: RE/MAX ASSOCIATES-WILMINGTON - Coming Soon
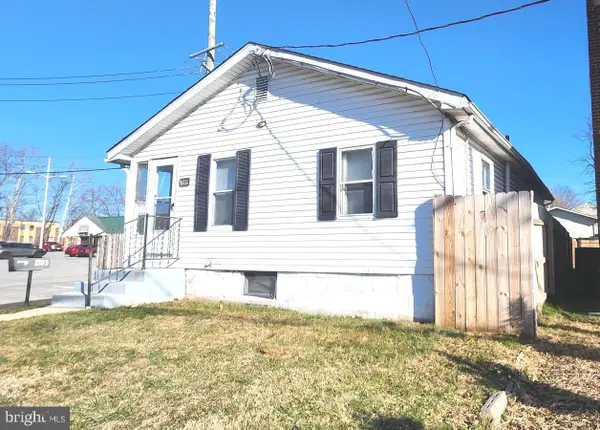 $299,900Coming Soon4 beds 2 baths
$299,900Coming Soon4 beds 2 baths1303 Newport Gap Pike, WILMINGTON, DE 19804
MLS# DENC2094786Listed by: RE/MAX ASSOCIATES - NEWARK - New
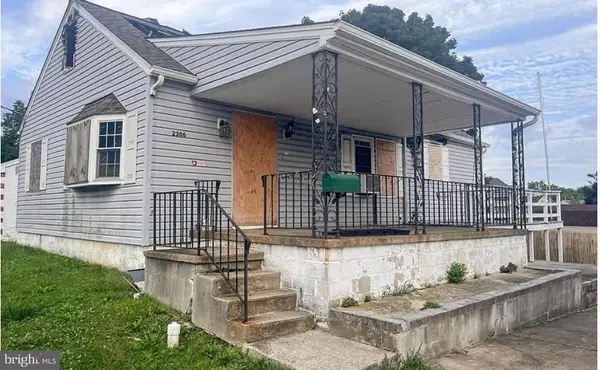 $229,000Active3 beds 2 baths2,200 sq. ft.
$229,000Active3 beds 2 baths2,200 sq. ft.2306 Faulkland Rd, WILMINGTON, DE 19805
MLS# DENC2094642Listed by: REAL BROKER, LLC 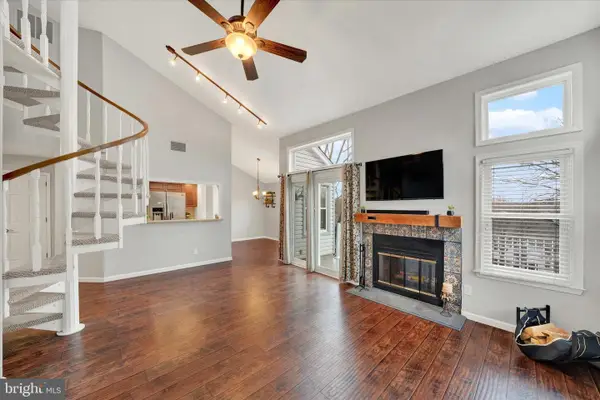 $275,000Pending2 beds 2 baths1,546 sq. ft.
$275,000Pending2 beds 2 baths1,546 sq. ft.4711 Birch Cir, WILMINGTON, DE 19808
MLS# DENC2094776Listed by: COLDWELL BANKER ROWLEY REALTORS
