9 S Pheasants Rdg S, Wilmington, DE 19807
Local realty services provided by:Better Homes and Gardens Real Estate Reserve
9 S Pheasants Rdg S,Wilmington, DE 19807
$1,499,990
- 5 Beds
- 6 Baths
- 4,025 sq. ft.
- Single family
- Pending
Listed by: john j sloniewski, stephen j mottola
Office: compass
MLS#:DENC2089664
Source:BRIGHTMLS
Price summary
- Price:$1,499,990
- Price per sq. ft.:$372.67
- Monthly HOA dues:$208.33
About this home
With stunning panoramic views, this exceptional property delivers the pinnacle of indoor-outdoor living. Large windows and doors provide an invitation to the expansive outdoor living beyond, offering access to the flagstone terrace with stone fireplace and the upper covered Trex deck, complemented by a well outfitted kitchen and vast living/dining space designed with family and friends in mind. The first floor comprises of a spacious two-story foyer open to the formal living room with Crawford ceiling and masonry fireplace and formal dining room. The modern kitchen with island, commercial grade appliances and marble countertops, open to the breakfast room and family room with volume ceilings, stone masonry fireplace and wall of windows and doors offering exceptional views. The main level also includes an expansive Primary suite to include a sitting room with FP and built-in's, separate bedroom space with a wall of windows and volume ceilings, custom fit-out walk in closet and newer Primary bath with double vanity, separate shower and soaking tub. Four additional bedrooms can be found on the upper level to include a newly added 2nd Primary suite with two walk in closets and private bath, a princess suite, main bath and rear staircase. The finished walk-out lower level offers a family room with bar, exercise room, game room, flex room currently utilized as an additional bedroom, full bath and conditioned wine room. Additional features include a three-car side entry garage, generator, new roof in 2025, newer systems and most windows replaced. Recorded SF does not include the 2nd floor Primary suite addition, adding over 400sf not reflected in the tax record.
Contact an agent
Home facts
- Year built:1996
- Listing ID #:DENC2089664
- Added:97 day(s) ago
- Updated:December 25, 2025 at 08:30 AM
Rooms and interior
- Bedrooms:5
- Total bathrooms:6
- Full bathrooms:5
- Half bathrooms:1
- Living area:4,025 sq. ft.
Heating and cooling
- Cooling:Central A/C
- Heating:Forced Air, Propane - Owned
Structure and exterior
- Roof:Architectural Shingle
- Year built:1996
- Building area:4,025 sq. ft.
- Lot area:2.07 Acres
Utilities
- Water:Well
- Sewer:On Site Septic
Finances and disclosures
- Price:$1,499,990
- Price per sq. ft.:$372.67
- Tax amount:$9,876 (2024)
New listings near 9 S Pheasants Rdg S
- Coming Soon
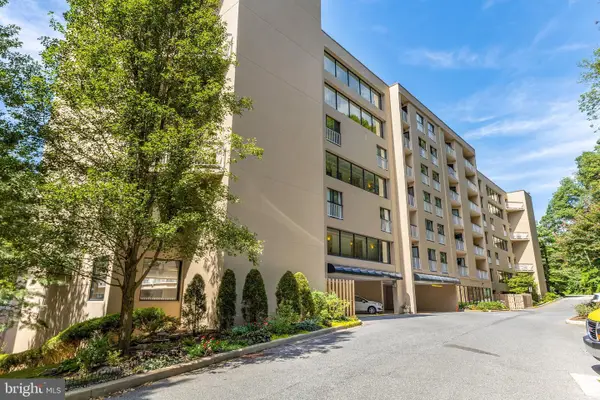 $339,900Coming Soon2 beds 2 baths
$339,900Coming Soon2 beds 2 baths1704 N Park Dr #205, WILMINGTON, DE 19806
MLS# DENC2094742Listed by: COMPASS - New
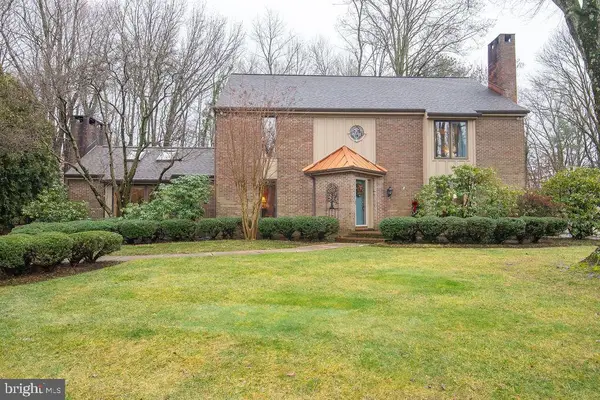 $1,100,000Active4 beds 3 baths3,900 sq. ft.
$1,100,000Active4 beds 3 baths3,900 sq. ft.105 Santomera Ln, WILMINGTON, DE 19807
MLS# DENC2094698Listed by: BHHS FOX & ROACH-GREENVILLE 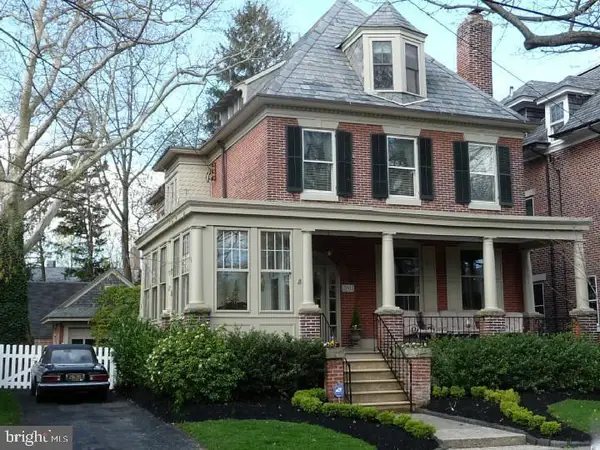 $1,200,000Pending4 beds 4 baths2,825 sq. ft.
$1,200,000Pending4 beds 4 baths2,825 sq. ft.2204 Gilpin Ave, WILMINGTON, DE 19806
MLS# DENC2094760Listed by: PATTERSON-SCHWARTZ - GREENVILLE- New
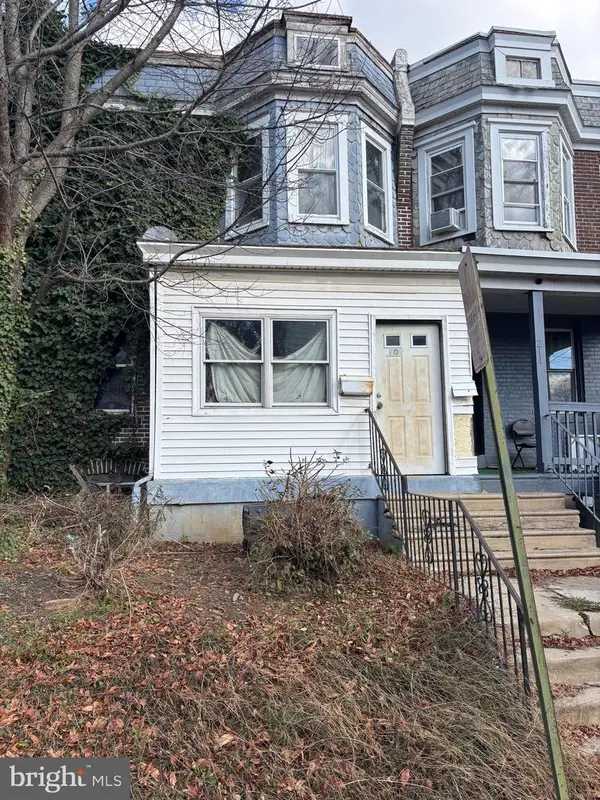 $95,000Active3 beds 2 baths1,175 sq. ft.
$95,000Active3 beds 2 baths1,175 sq. ft.209 E 25th St, WILMINGTON, DE 19802
MLS# DENC2094726Listed by: SELL YOUR HOME SERVICES - New
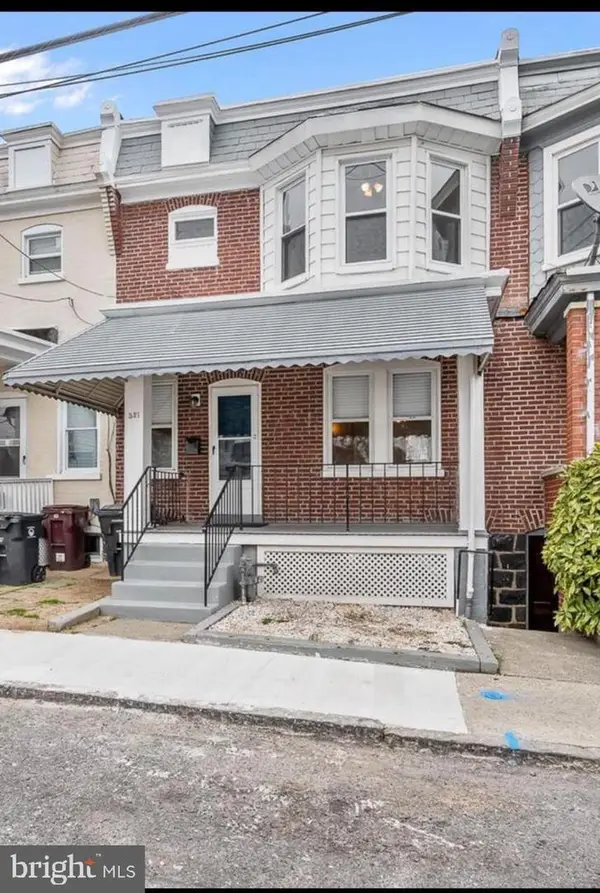 $189,900Active3 beds 1 baths1,075 sq. ft.
$189,900Active3 beds 1 baths1,075 sq. ft.321 W 29th St, WILMINGTON, DE 19802
MLS# DENC2094676Listed by: EXP REALTY, LLC - New
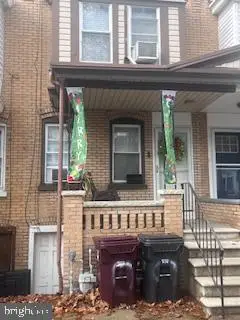 $175,000Active3 beds 1 baths1,225 sq. ft.
$175,000Active3 beds 1 baths1,225 sq. ft.117 N Clayton, WILMINGTON, DE 19805
MLS# DENC2094728Listed by: EXP REALTY, LLC - New
 $725,000Active3 beds 2 baths2,650 sq. ft.
$725,000Active3 beds 2 baths2,650 sq. ft.1921 Mount Vernon Ave, WILMINGTON, DE 19806
MLS# DENC2094710Listed by: RE/MAX ELITE - New
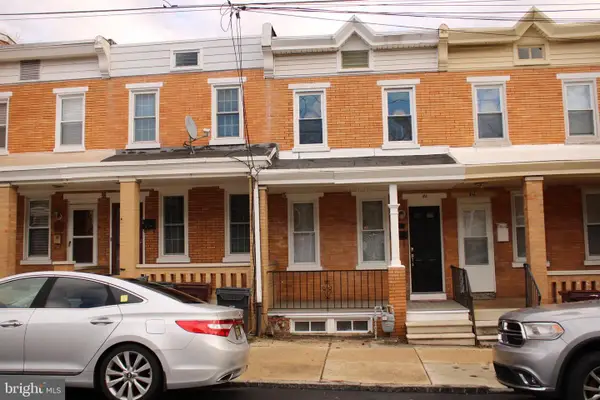 $209,900Active3 beds 2 baths1,175 sq. ft.
$209,900Active3 beds 2 baths1,175 sq. ft.414 S Franklin St, WILMINGTON, DE 19805
MLS# DENC2094716Listed by: CONCORD REALTY GROUP - New
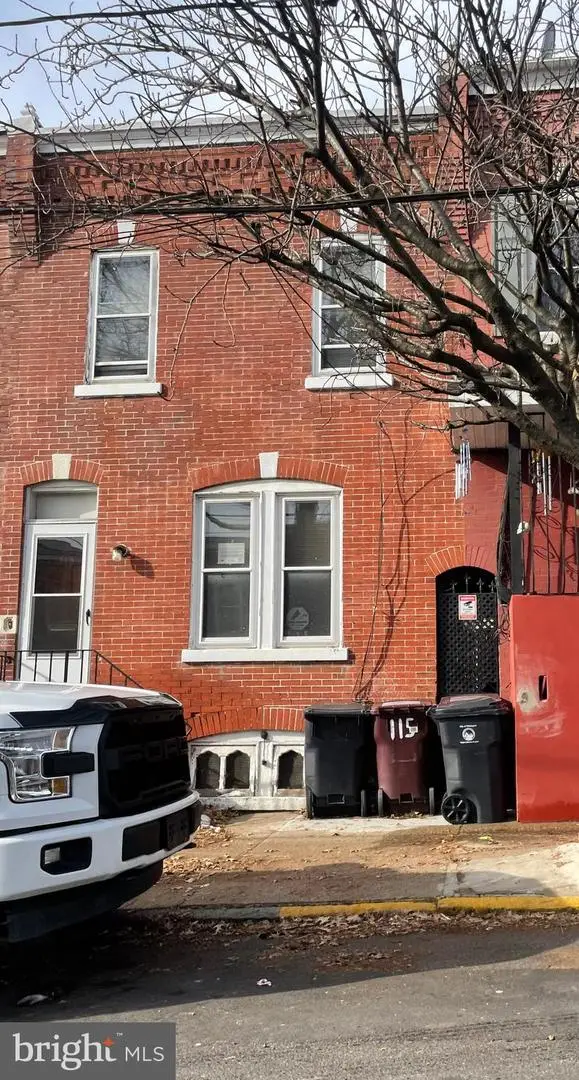 $124,900Active3 beds 1 baths1,425 sq. ft.
$124,900Active3 beds 1 baths1,425 sq. ft.115 N Franklin St, WILMINGTON, DE 19805
MLS# DENC2094702Listed by: PRECISION REAL ESTATE GROUP LLC 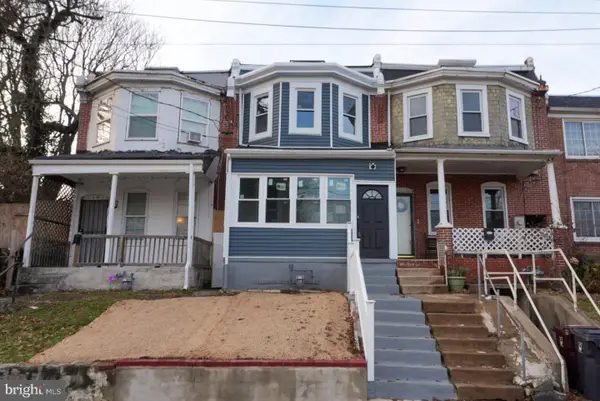 $244,999Pending3 beds 3 baths1,575 sq. ft.
$244,999Pending3 beds 3 baths1,575 sq. ft.2103 N Locust St, WILMINGTON, DE 19802
MLS# DENC2094686Listed by: CROWN HOMES REAL ESTATE
