910 Wawaset St, Wilmington, DE 19806
Local realty services provided by:Better Homes and Gardens Real Estate Maturo
910 Wawaset St,Wilmington, DE 19806
$489,900
- 3 Beds
- 2 Baths
- 2,400 sq. ft.
- Townhouse
- Active
Listed by:tania peralta
Office:coldwell banker realty
MLS#:DENC2090688
Source:BRIGHTMLS
Price summary
- Price:$489,900
- Price per sq. ft.:$204.13
About this home
Welcome to 910 Wawaset St! Rarely available end-unit townhome with terrace views of the Brandywine Park in the highly desirable Happy Valley. This home truly offers it all—breathtaking views, a modern farmhouse-inspired interior, a serene backyard, and an unbeatable location. The exterior of the home showcases classic full brick construction, with updated black windows, a one car garage with a brick paver driveway, mature landscaping, and a stone side path that gives you access to your fenced yard. Inside the home you'll notice charm, character and tons of natural lighting. Recent updates include newer windows, a fully renovated kitchen, updated bathrooms, and an updated 2-story sunroom. The gourmet kitchen features soft close 42-inch cabinets with glass doors and crown molding, stainless steel appliances, including a downdraft stove, a farmhouse sink, and marble countertops. The spacious dining room area is perfect for large gatherings. Off of the dining room there's an updated gorgeous 20-foot sunken sunroom with wooden steps and iron rod railings that opens to the private brick patio. You will notice other charming details throughout the home including hardwood flooring throughout the main level, a wood-burning fireplace, a mixture of shiplap accent walls and exposed whitewashed brick accent walls, and access to a balcony from the living room overlooking the park. Upstairs you will find two spacious bedrooms and a full bath that has a beautiful skylight for natural lighting, a fully marble tiled walk-in shower with a multi-jet shower tower, newer vanity and light fixtures, and newly installed LVP floors. On the lower level you'll find the 3rd bedroom and another updated full bath with a newer washer & dryer. Whether you’re enjoying the views from the front balcony or private yard, this home provides the perfect setting to relax while taking in the peaceful surroundings. In addition, dining, shopping, and Christina Hospital are all conveniently within walking distance. Combining thoughtful renovations, timeless style, and a one-of-a-kind location, this move-in ready home captures the very best of both city living and nature.
Contact an agent
Home facts
- Year built:1976
- Listing ID #:DENC2090688
- Added:1 day(s) ago
- Updated:October 08, 2025 at 06:40 PM
Rooms and interior
- Bedrooms:3
- Total bathrooms:2
- Full bathrooms:2
- Living area:2,400 sq. ft.
Heating and cooling
- Cooling:Central A/C
- Heating:Hot Water, Natural Gas
Structure and exterior
- Year built:1976
- Building area:2,400 sq. ft.
- Lot area:0.05 Acres
Utilities
- Water:Public
- Sewer:Public Sewer
Finances and disclosures
- Price:$489,900
- Price per sq. ft.:$204.13
- Tax amount:$4,685 (2025)
New listings near 910 Wawaset St
- New
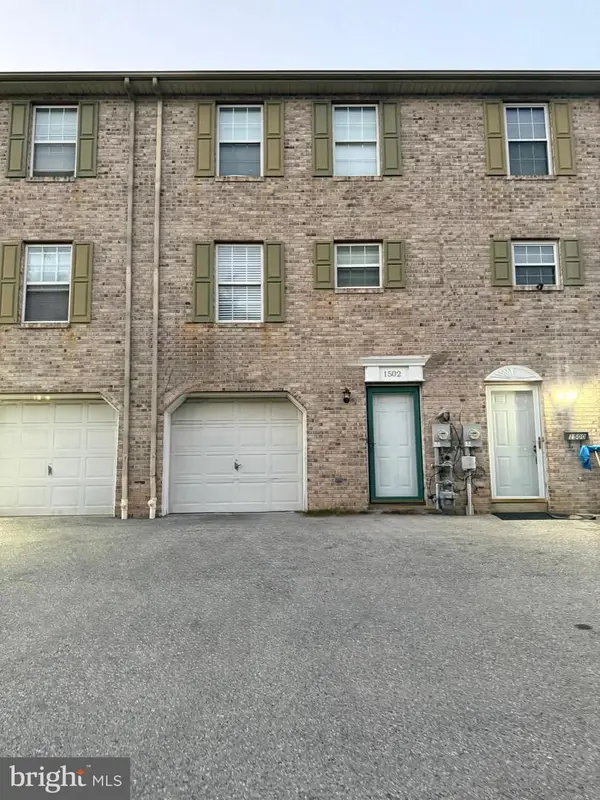 $299,900Active3 beds 4 baths1,700 sq. ft.
$299,900Active3 beds 4 baths1,700 sq. ft.1502 Anchorage St, WILMINGTON, DE 19805
MLS# DENC2090724Listed by: KW EMPOWER - New
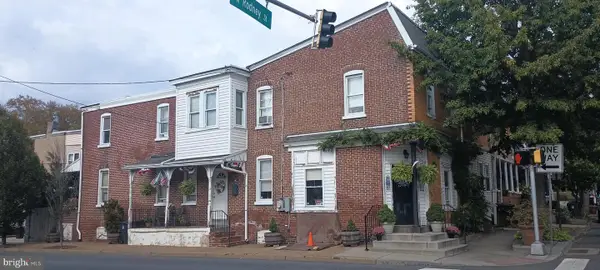 $185,000Active6 beds 1 baths2,175 sq. ft.
$185,000Active6 beds 1 baths2,175 sq. ft.201 N Rodney St, WILMINGTON, DE 19805
MLS# DENC2090816Listed by: KW GREATER WEST CHESTER - Coming Soon
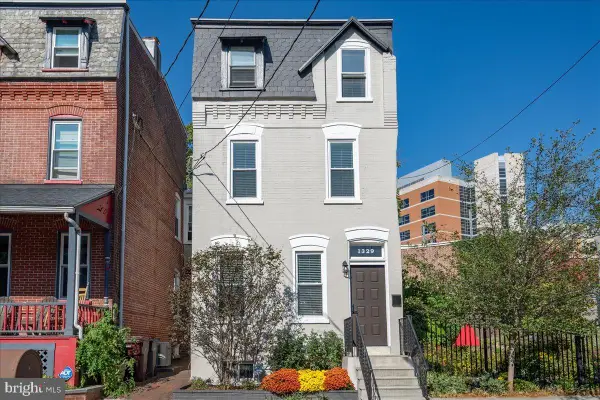 $475,000Coming Soon3 beds 3 baths
$475,000Coming Soon3 beds 3 baths1329 W West St, WILMINGTON, DE 19801
MLS# DENC2090880Listed by: PATTERSON-SCHWARTZ - GREENVILLE - Coming Soon
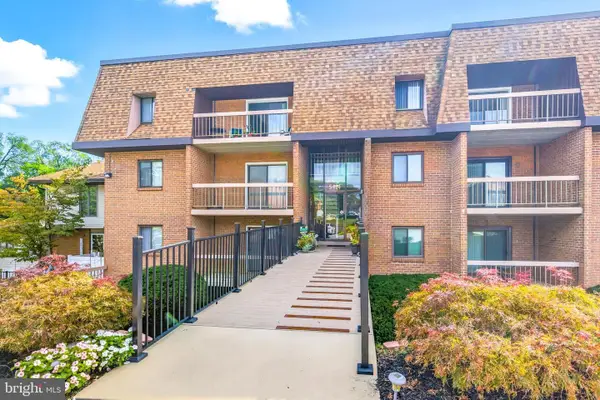 $174,900Coming Soon2 beds 2 baths
$174,900Coming Soon2 beds 2 baths5414-unit Valley Green Dr #d3, WILMINGTON, DE 19808
MLS# DENC2090722Listed by: KW GREATER WEST CHESTER - Coming Soon
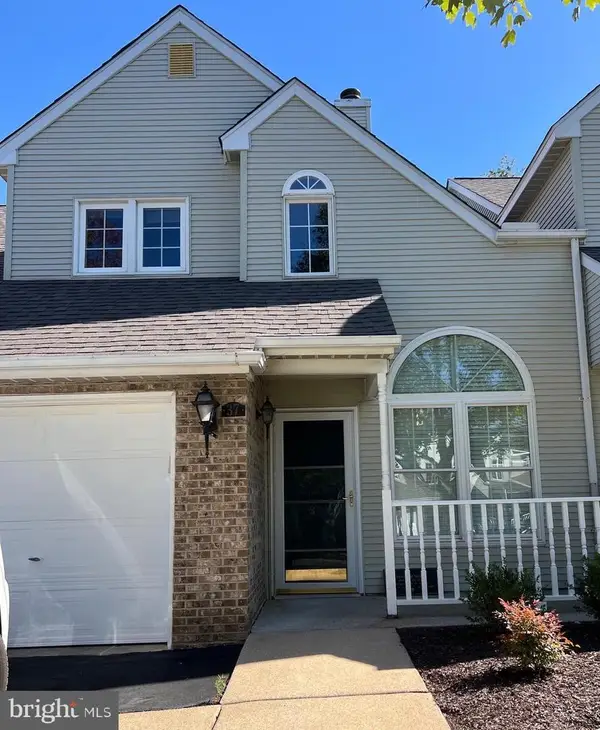 $310,000Coming Soon2 beds 2 baths
$310,000Coming Soon2 beds 2 baths37 Standiford Ct #158, WILMINGTON, DE 19804
MLS# DENC2090648Listed by: COMPASS - New
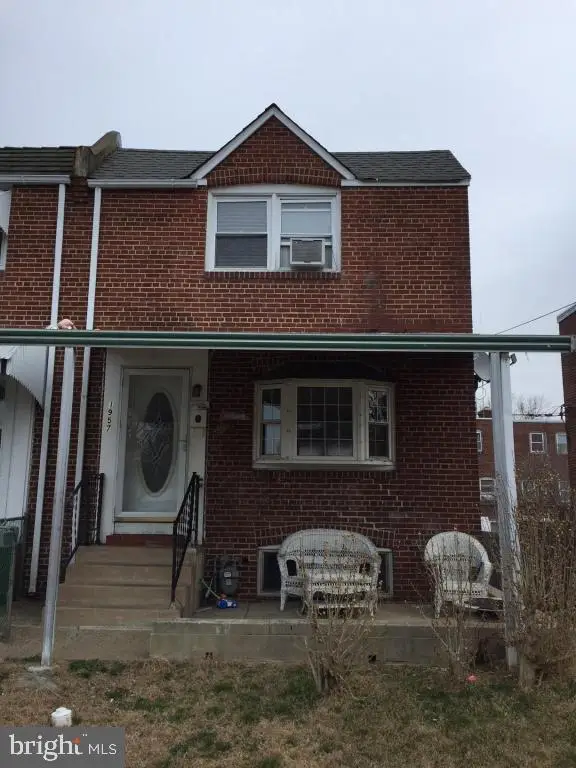 $119,900Active3 beds 1 baths1,075 sq. ft.
$119,900Active3 beds 1 baths1,075 sq. ft.1957 Lakeview Rd, WILMINGTON, DE 19805
MLS# DENC2090782Listed by: CONTINENTAL REAL ESTATE GROUP - Coming Soon
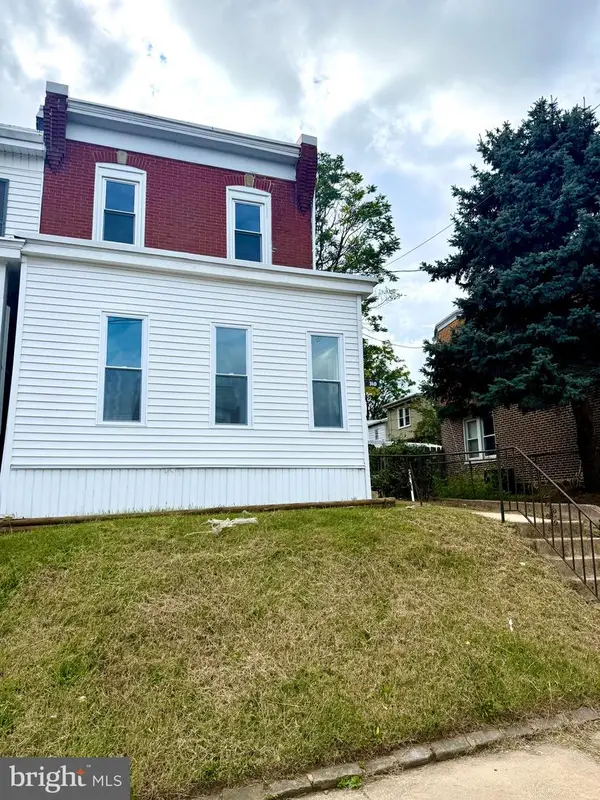 $315,000Coming Soon3 beds 2 baths
$315,000Coming Soon3 beds 2 baths310 W 31st St, WILMINGTON, DE 19802
MLS# DENC2090844Listed by: KELLER WILLIAMS REALTY CENTRAL-DELAWARE - New
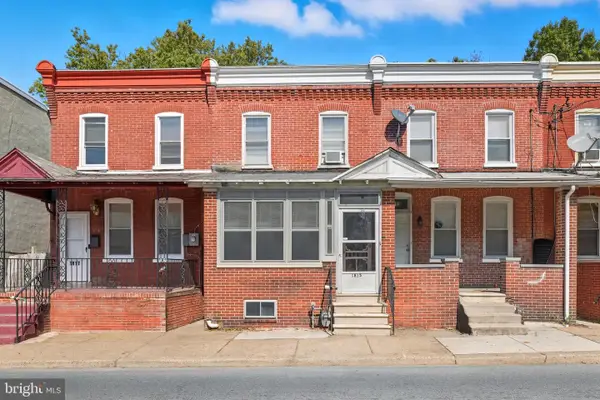 $145,000Active3 beds 1 baths1,175 sq. ft.
$145,000Active3 beds 1 baths1,175 sq. ft.1815 W 2nd St, WILMINGTON, DE 19805
MLS# DENC2090828Listed by: FORAKER REALTY CO. - New
 $185,000Active3 beds 2 baths1,125 sq. ft.
$185,000Active3 beds 2 baths1,125 sq. ft.2401 Carter St, WILMINGTON, DE 19802
MLS# DENC2090810Listed by: RE/MAX EDGE
