95 Lynthwaite Farm Ln #22, WILMINGTON, DE 19803
Local realty services provided by:Better Homes and Gardens Real Estate Maturo
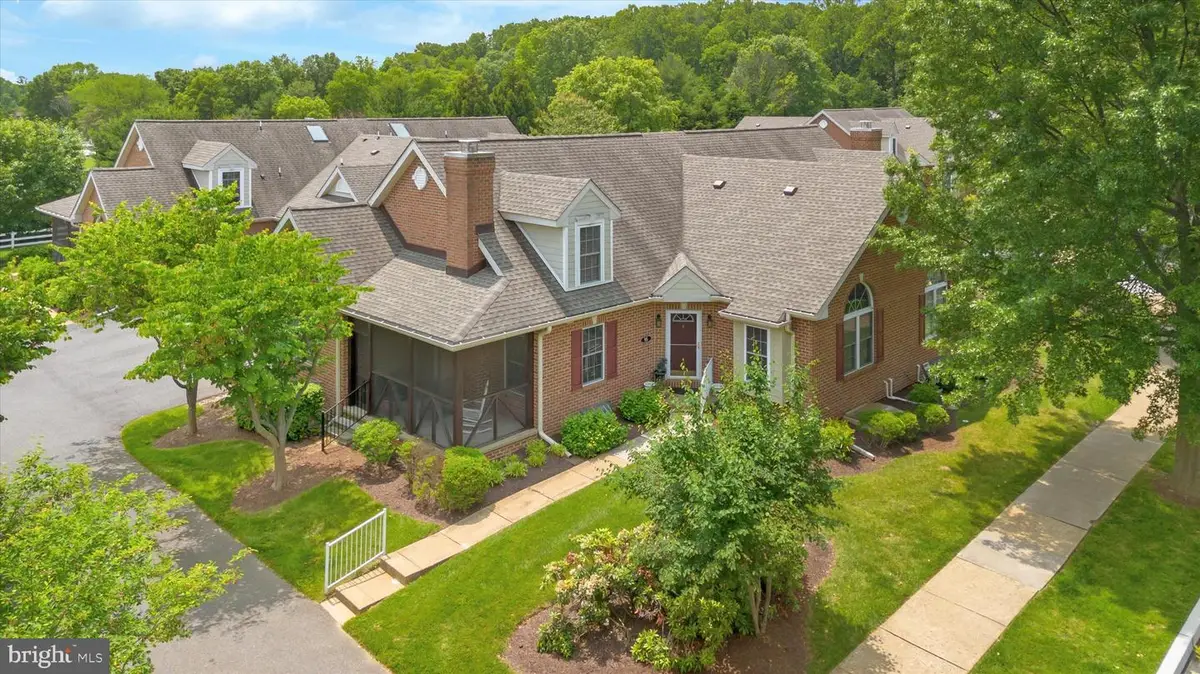
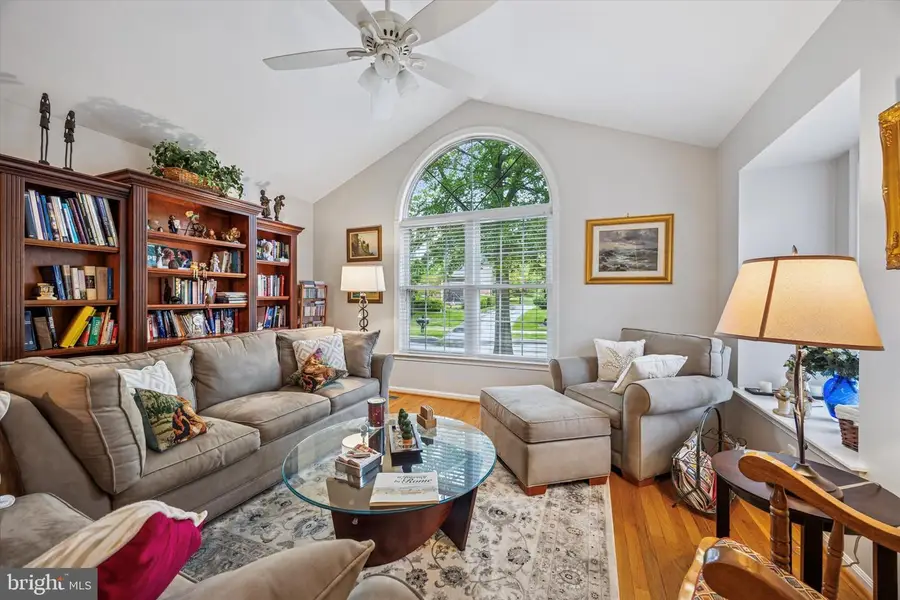
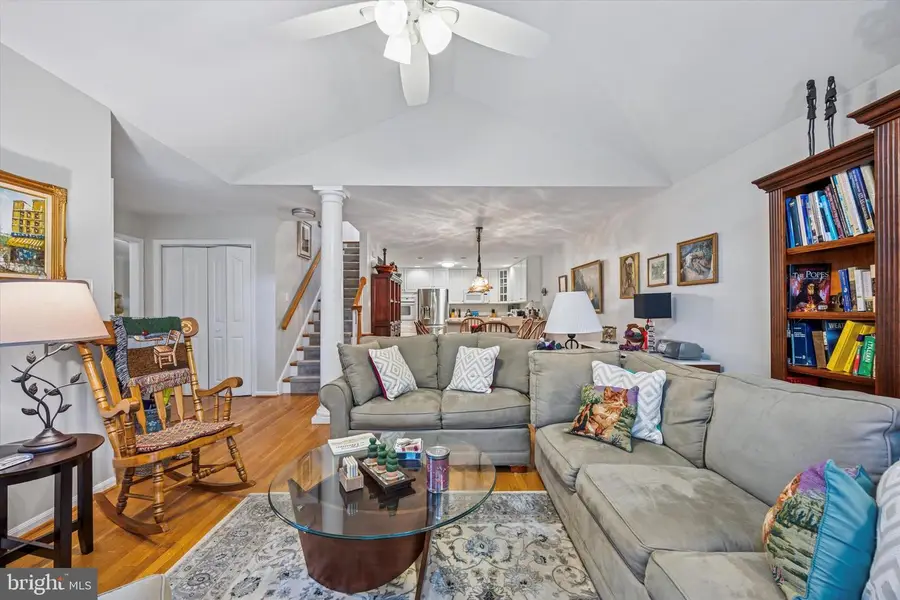
95 Lynthwaite Farm Ln #22,WILMINGTON, DE 19803
$580,000
- 3 Beds
- 4 Baths
- 3,975 sq. ft.
- Single family
- Pending
Listed by:lindsay good
Office:compass
MLS#:DENC2081666
Source:BRIGHTMLS
Price summary
- Price:$580,000
- Price per sq. ft.:$145.91
About this home
Welcome home to 95 Lynthwaite Farm Lane located in the Village of Rocky Run, a Premier 55+ Community! This picture perfect, move in ready carriage house offers the perfect blend of comfort and convenience in one of Wilmington’s most desirable active adult communities. This home features 3 bedrooms, 3.5 bathrooms with nearly 4000sqft, making it one of the largest units in the complex that has hit the market. Step inside the main floor where you’ll value the open concept floor plan, vaulted ceilings and oak hardwood floors that flow throughout a majority of the first floor. You’ll love the ease of entertaining between the living room, dining room & spacious kitchen. The kitchen features: white cabinets, stainless steel appliances, a wall oven, cooktop and large peninsula perfect when hosting a few guests. If you need more space to gather, continue on to your cozy den with a gas fireplace and door leading out to your screened in porch. The primary suite is located on the main floor providing ease for those who desire one floor living. This suite includes: an oversized bedroom with vaulted ceilings & large windows, a large walk in closet and ensuite bathroom with dual vanity, walk in shower and additional linen closet for storage. The powder room and laundry room complete this floor for added convenience. The upper level includes a second bedroom, another spacious bathroom and an oversized loft space with built in’s ideal for those looking for an office space. Continue to the lower level to find your finished basement space. This level includes a family area, a third bedroom, another full bathroom and an additional unfinished space that is home for your utilities and all the extra storage space you need. Pull right in to your 2 car garage and you’ll have 2 extra spots for visitors directly behind. Enjoy a low-maintenance lifestyle with all the perks of community living— regular clubhouse events and just minutes from shopping, dining, and major routes. Schedule your appointment today to see why so many love the Village of Rocky Run!
Contact an agent
Home facts
- Year built:2001
- Listing Id #:DENC2081666
- Added:69 day(s) ago
- Updated:August 15, 2025 at 07:30 AM
Rooms and interior
- Bedrooms:3
- Total bathrooms:4
- Full bathrooms:3
- Half bathrooms:1
- Living area:3,975 sq. ft.
Heating and cooling
- Cooling:Central A/C
- Heating:Forced Air, Natural Gas
Structure and exterior
- Roof:Architectural Shingle
- Year built:2001
- Building area:3,975 sq. ft.
Utilities
- Water:Public
- Sewer:Public Sewer
Finances and disclosures
- Price:$580,000
- Price per sq. ft.:$145.91
- Tax amount:$4,390 (2024)
New listings near 95 Lynthwaite Farm Ln #22
- New
 $200,000Active3 beds 1 baths1,025 sq. ft.
$200,000Active3 beds 1 baths1,025 sq. ft.1315 Maple Ave, WILMINGTON, DE 19805
MLS# DENC2087730Listed by: RE/MAX ASSOCIATES-HOCKESSIN - Coming SoonOpen Sun, 1 to 3pm
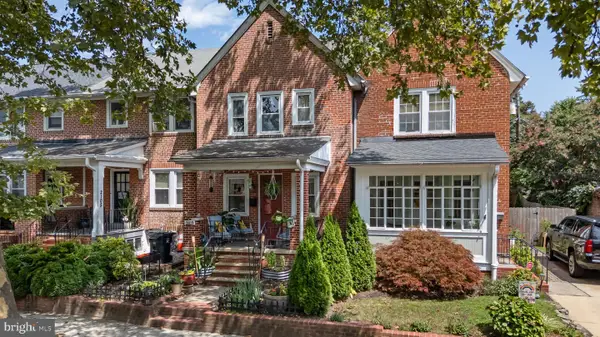 $269,900Coming Soon3 beds 1 baths
$269,900Coming Soon3 beds 1 baths2103 Gilles St, WILMINGTON, DE 19805
MLS# DENC2087734Listed by: CENTURY 21 GOLD KEY REALTY - New
 $695,000Active4 beds 4 baths3,400 sq. ft.
$695,000Active4 beds 4 baths3,400 sq. ft.18 Kendall Ct, WILMINGTON, DE 19803
MLS# DENC2086920Listed by: COMPASS - New
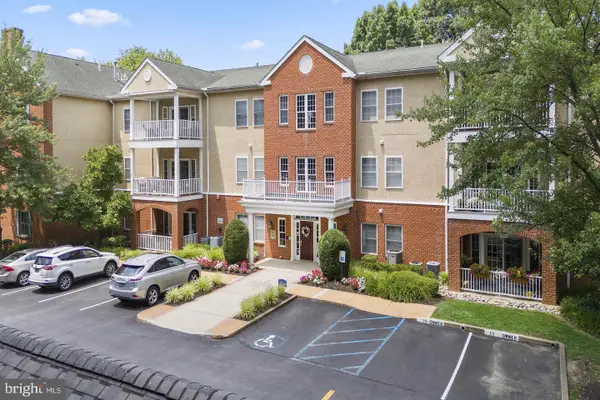 $369,900Active2 beds 2 baths1,296 sq. ft.
$369,900Active2 beds 2 baths1,296 sq. ft.1515 Rockland Rd #203, WILMINGTON, DE 19803
MLS# DENC2084976Listed by: BHHS FOX & ROACH-CONCORD - Coming Soon
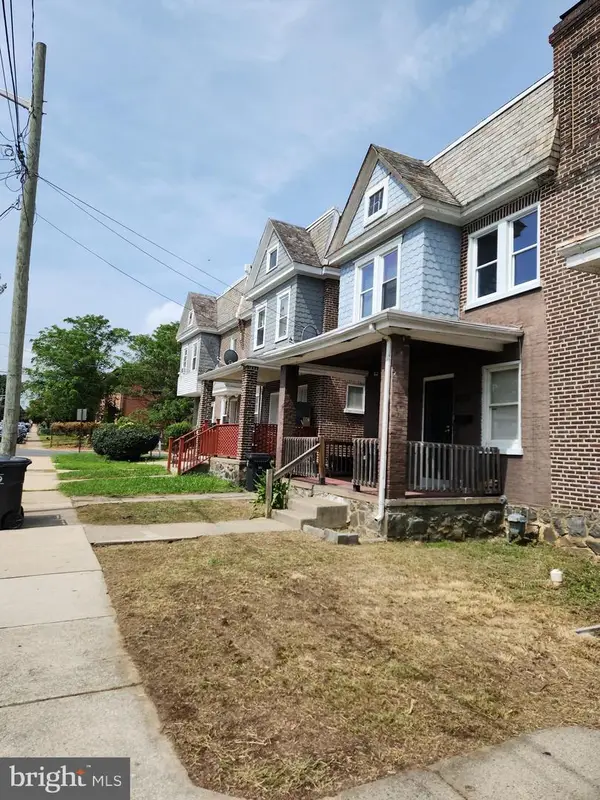 $225,000Coming Soon3 beds 2 baths
$225,000Coming Soon3 beds 2 baths2709 N Jefferson St, WILMINGTON, DE 19802
MLS# DENC2087648Listed by: ELM PROPERTIES - Coming Soon
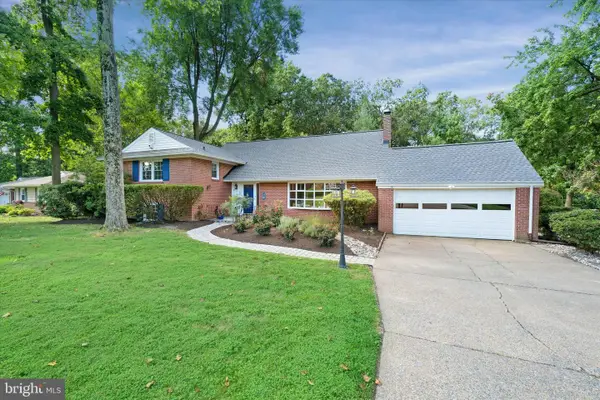 $619,900Coming Soon4 beds 4 baths
$619,900Coming Soon4 beds 4 baths902 Cranbrook Dr, WILMINGTON, DE 19803
MLS# DENC2087704Listed by: KELLER WILLIAMS REALTY WILMINGTON - New
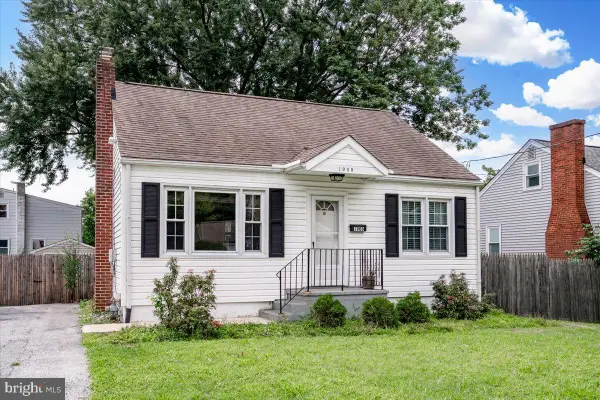 $300,000Active4 beds 1 baths1,050 sq. ft.
$300,000Active4 beds 1 baths1,050 sq. ft.1908 Harrison Ave, WILMINGTON, DE 19809
MLS# DENC2087642Listed by: LONG & FOSTER REAL ESTATE, INC. - New
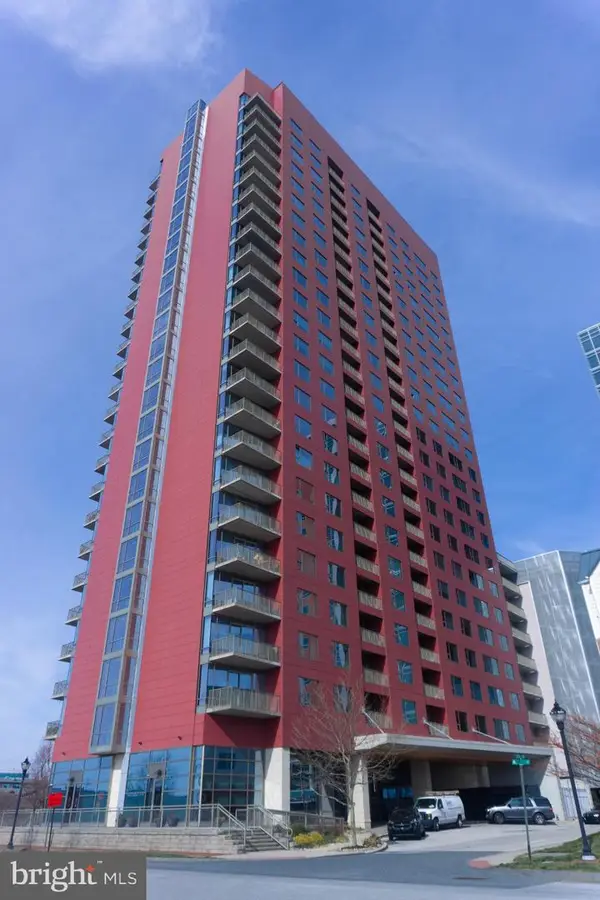 $249,900Active1 beds 1 baths1,000 sq. ft.
$249,900Active1 beds 1 baths1,000 sq. ft.105 Christina Dr #402, WILMINGTON, DE 19801
MLS# DENC2087724Listed by: EXP REALTY, LLC - New
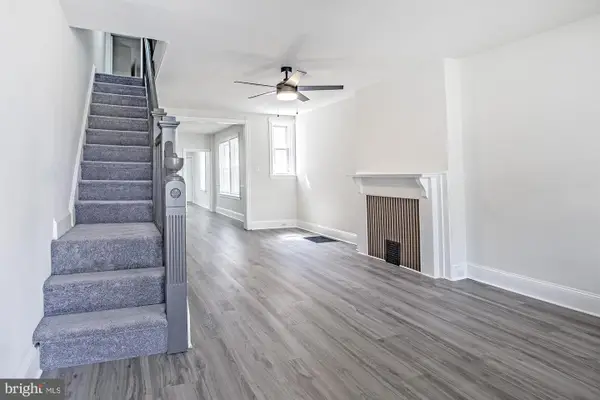 $159,900Active3 beds 1 baths1,100 sq. ft.
$159,900Active3 beds 1 baths1,100 sq. ft.116 Connell St, WILMINGTON, DE 19805
MLS# DENC2087722Listed by: PATTERSON-SCHWARTZ-HOCKESSIN - New
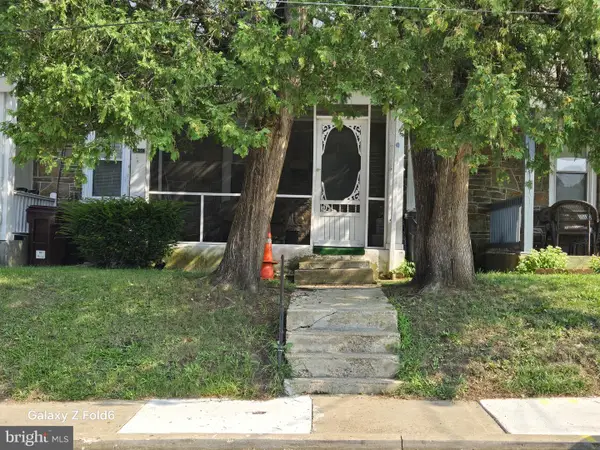 $199,900Active3 beds 1 baths1,375 sq. ft.
$199,900Active3 beds 1 baths1,375 sq. ft.2410 Monroe St, WILMINGTON, DE 19802
MLS# DENC2087710Listed by: PATTERSON-SCHWARTZ-HOCKESSIN
