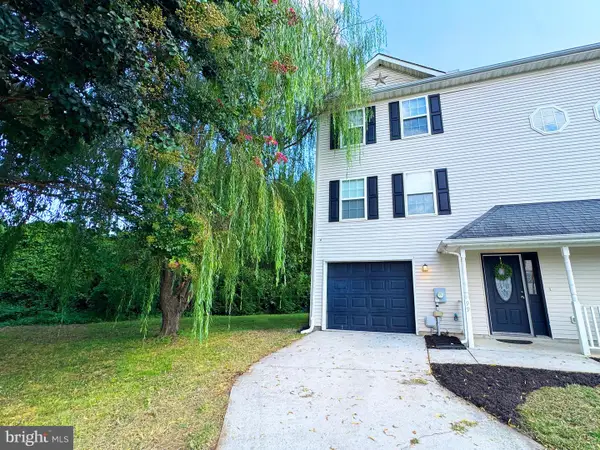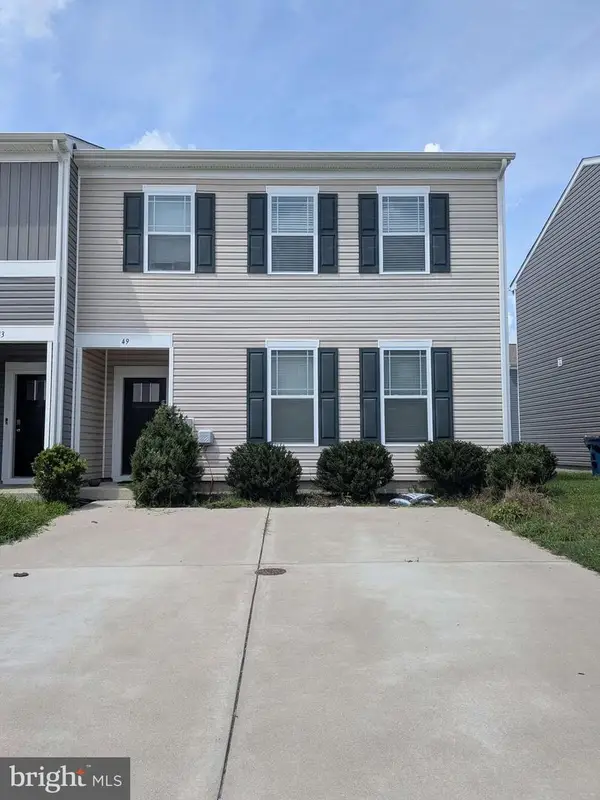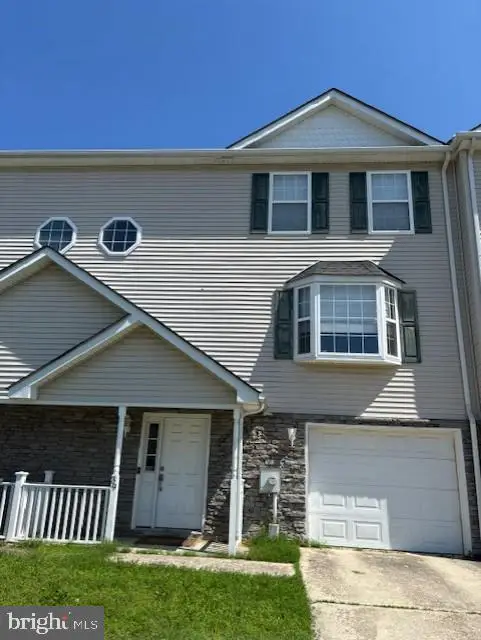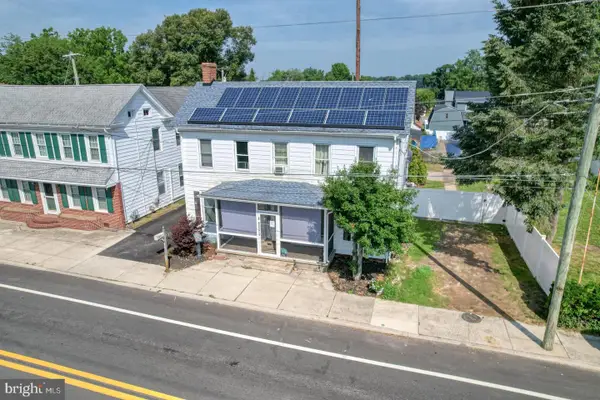49 Front St, Wyoming, DE 19934
Local realty services provided by:Better Homes and Gardens Real Estate GSA Realty
49 Front St,Wyoming, DE 19934
$205,700
- 3 Beds
- 2 Baths
- 1,816 sq. ft.
- Single family
- Pending
Listed by:karen smolarek
Office:re/max horizons
MLS#:DEKT2037624
Source:BRIGHTMLS
Price summary
- Price:$205,700
- Price per sq. ft.:$113.27
About this home
Charming 2-Story Home with Endless Potential!
Welcome to your next adventure in home ownership! This spacious two-story home is brimming with character, solid “good bones,” and ready for your vision to bring it to life. With just some small repairs and cosmetic updates, you can transform this gem into the home of your dreams.
Highlights include:
A **welcoming front porch** and a **covered back deck** — perfect for relaxing morning coffee or evening gatherings.
A **large garage with a built-in workshop**, ideal for DIY projects or extra storage.
A **fenced backyard**, perfect for pets, gardening, or play.
French doors** open into a cozy **den or potential 4th bedroom** — perfect for a home office or guest room. A **spacious living room** featuring **wood floors** and a **beautiful bay of windows** that flood the space with natural light.
A **huge eat-in kitchen** with **ample cabinet space**, laundry area, and an adjacent full bathroom for added convenience.
Upstairs**, discover a **3rd bedroom with a bonus room** — a flexible space that could be your art studio, playroom, or extra storage.
Two additional **oversized bedrooms**, each stretching the full length of the home and joined by a **full-size Jack-and-Jill bathroom**.
Charming built-ins and cubbies** throughout the home add character and practical storage.
Recent Updates: The old sewer lines were **replaced last year**, saving you a major expense and adding peace of mind.
This is more than a house — it’s a canvas for your creativity. Whether you're an investor, a DIY enthusiast, or simply looking for a home with soul, this property is ready for your personal touch and a few finishing fixes.
🏠 Don’t miss your chance** to turn this spacious, character-filled home into something truly special. Schedule your tour today!
Contact an agent
Home facts
- Year built:1900
- Listing ID #:DEKT2037624
- Added:107 day(s) ago
- Updated:September 29, 2025 at 07:35 AM
Rooms and interior
- Bedrooms:3
- Total bathrooms:2
- Full bathrooms:2
- Living area:1,816 sq. ft.
Heating and cooling
- Cooling:Central A/C
- Heating:Central
Structure and exterior
- Roof:Shingle
- Year built:1900
- Building area:1,816 sq. ft.
- Lot area:0.16 Acres
Schools
- High school:CAESAR RODNEY
- Middle school:FRED FIFER
- Elementary school:SIMPSON
Utilities
- Water:Public
- Sewer:Public Septic
Finances and disclosures
- Price:$205,700
- Price per sq. ft.:$113.27
- Tax amount:$892 (2024)
New listings near 49 Front St
 $379,900Active3 beds 3 baths2,360 sq. ft.
$379,900Active3 beds 3 baths2,360 sq. ft.4 N Wingate North Ct N, WYOMING, DE 19934
MLS# DEKT2041040Listed by: KELLER WILLIAMS REALTY CENTRAL-DELAWARE $290,000Pending4 beds 3 baths1,892 sq. ft.
$290,000Pending4 beds 3 baths1,892 sq. ft.99 Downey Oak, CAMDEN WYOMING, DE 19934
MLS# DEKT2040994Listed by: IRON VALLEY REAL ESTATE PREMIER $319,900Active3 beds 2 baths2,199 sq. ft.
$319,900Active3 beds 2 baths2,199 sq. ft.30 Wingate North Ct, CAMDEN WYOMING, DE 19934
MLS# DEKT2039854Listed by: RE/MAX HORIZONS $365,000Active3 beds 3 baths1,981 sq. ft.
$365,000Active3 beds 3 baths1,981 sq. ft.705 Millet Ln, WYOMING, DE 19934
MLS# DEKT2040430Listed by: BURNS & ELLIS REALTORS $369,900Active4 beds 3 baths1,632 sq. ft.
$369,900Active4 beds 3 baths1,632 sq. ft.54 Silver Fir Dr, CAMDEN WYOMING, DE 19934
MLS# DEKT2040198Listed by: HOMEZU BY SIMPLE CHOICE $305,000Active3 beds 3 baths1,535 sq. ft.
$305,000Active3 beds 3 baths1,535 sq. ft.49 Citrus Dr, CAMDEN WYOMING, DE 19934
MLS# DEKT2039860Listed by: THE MOVING EXPERIENCE DELAWARE INC $268,800Pending3 beds 3 baths2,100 sq. ft.
$268,800Pending3 beds 3 baths2,100 sq. ft.39 Filbert Dr, CAMDEN WYOMING, DE 19934
MLS# DEKT2038656Listed by: CENTURY 21 HARRINGTON REALTY, INC $310,000Active-- beds -- baths2,272 sq. ft.
$310,000Active-- beds -- baths2,272 sq. ft.6 N Railroad Ave, WYOMING, DE 19934
MLS# DEKT2038384Listed by: CENTURY 21 EMERALD $310,000Active7 beds 3 baths2,272 sq. ft.
$310,000Active7 beds 3 baths2,272 sq. ft.6 N Railroad Ave, WYOMING, DE 19934
MLS# DEKT2037116Listed by: CENTURY 21 EMERALD
