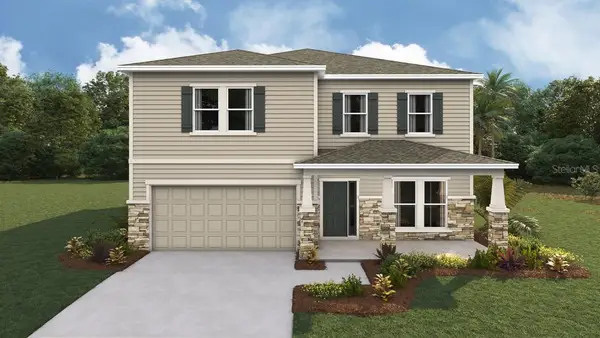10117 NW 132 Drive, Alachua, FL 32615
Local realty services provided by:Better Homes and Gardens Real Estate Synergy
10117 NW 132 Drive,Alachua, FL 32615
$1,199,000
- 4 Beds
- 4 Baths
- 3,769 sq. ft.
- Single family
- Pending
Listed by: cheryl hartley, denise mongiardo
Office: bhhs florida realty
MLS#:GC516591
Source:MFRMLS
Price summary
- Price:$1,199,000
- Price per sq. ft.:$241.3
- Monthly HOA dues:$44.33
About this home
Welcome to your dream home on 5 acres of secluded paradise, nestled behind the secure gates of this stunning property. This meticulously designed current 4-bedroom, 3.5-bath, the original design was a 5 bedroom 4 bath can easily converted to the original plan -5 bedroom/4 bath, oasis boasts 3,769 square feet of pure luxury living space. As you step through the exquisite etched glass front door into the foyer, you'll immediately notice the attention to detail, from the crown molding that graces the ceilings to the gleaming hardwood flooring that extends throughout the entire home.
The open concept living area features tray ceilings and 10-foot ceilings, creating an airy and inviting atmosphere. The heart of this home is the gourmet kitchen, complete with a walk-in pantry, 42-inch upper cabinets with undermount and under-cabinet lighting, and soft-close cabinets. Granite countertops, a center prep island, and stainless steel appliances make this kitchen a chef's delight. Tray ceilings with lighting and crown molding add an elegant touch. The adjacent dining area boasts crown molding and chair rail, with a convenient door leading to the screened back porch, where you can enjoy the beauty of your 5-acre estate......
The master bedroom is a sanctuary of tranquility with its tray ceilings, hardwood floors, and cased windows. The master bath features tall counters, granite, a tile shower, and a jetted tub, along with a luxurious closet system. On the main floor you'll find two bedrooms, with one currently used as a bedroom and the other as an office. The hall bath offers tile flooring, a tile shower, tall cabinets, and granite countertops. The laundry room is both functional and stylish, featuring ample granite counters, undermount lighting, and a door leading out to the deck area. A drop zone area with cabinetry, tile backsplash, and tile floors adds to the convenience, and a full bath nearby features tile shower and floors......
Upstairs, there's also an open area with a half bath and closet, which could easily be transformed into two additional bedrooms or a spacious flex room.
This property is a true outdoor paradise, featuring a 2,200-square-foot screened porch with a 5-foot deep heated swim spa. ADDITIONALLY, a 1,200-square-foot METAL BUILDING with 20-foot ceilings, air conditioning, and two electrically operated entry doors can accommodate a Class A motorhome and includes a half bath. The garage is also air-conditioned, with acid-etched color on the concrete flooring and epoxy finish....
Custom designed and constructed by the owner for his personal residence, this home boasts numerous additional features, including storage galore, a generator for both the home and outbuilding, cased windows, crown molding, and 8-foot doors throughout. Wood flooring extends throughout the home, and the entire property is fenced for privacy and security. A comprehensive security system and sound system with cameras are in place, along with a 12-zone irrigation system. The landscape and hardscape are beautifully maintained, featuring LED site lighting and a stone fire pit. A lime rock base is ready for paving, and there are two gates providing access to the property. A special bonus is the A/C Christmas storage room.
This one-of-a-kind property offers a luxurious and secluded lifestyle, where every detail has been thoughtfully considered. Don't miss the opportunity to make this exceptional residence your own. Welcome home!
Contact an agent
Home facts
- Year built:2017
- Listing ID #:GC516591
- Added:856 day(s) ago
- Updated:February 13, 2026 at 08:41 AM
Rooms and interior
- Bedrooms:4
- Total bathrooms:4
- Full bathrooms:3
- Half bathrooms:1
- Living area:3,769 sq. ft.
Heating and cooling
- Cooling:Central Air
- Heating:Central, Electric, Zoned
Structure and exterior
- Roof:Shingle
- Year built:2017
- Building area:3,769 sq. ft.
- Lot area:5.17 Acres
Schools
- High school:Santa Fe High School-AL
- Middle school:A. L. Mebane Middle School-AL
- Elementary school:W. W. Irby Elementary School-AL
Utilities
- Water:Well
- Sewer:Septic Tank
Finances and disclosures
- Price:$1,199,000
- Price per sq. ft.:$241.3
- Tax amount:$7,178 (2022)
New listings near 10117 NW 132 Drive
 $199,900Pending4 beds 3 baths2,593 sq. ft.
$199,900Pending4 beds 3 baths2,593 sq. ft.14720 NW 146 Avenue, ALACHUA, FL 32615
MLS# GC537463Listed by: EXP REALTY LLC- New
 $377,485Active4 beds 3 baths2,226 sq. ft.
$377,485Active4 beds 3 baths2,226 sq. ft.13917 NW Convergence Boulevard, ALACHUA, FL 32615
MLS# O6381783Listed by: LENNAR REALTY - New
 $302,500Active3 beds 2 baths1,550 sq. ft.
$302,500Active3 beds 2 baths1,550 sq. ft.12574 NW 158th Street, ALACHUA, FL 32615
MLS# GC537447Listed by: BOSSHARDT REALTY SERVICES LLC - New
 $269,140Active3 beds 3 baths1,763 sq. ft.
$269,140Active3 beds 3 baths1,763 sq. ft.14592 NW 163rd Place, ALACHUA, FL 32615
MLS# O6381517Listed by: LENNAR REALTY  $319,900Pending4 beds 2 baths1,623 sq. ft.
$319,900Pending4 beds 2 baths1,623 sq. ft.16228 NW 121st Lane, ALACHUA, FL 32615
MLS# GC537358Listed by: HORIZON REALTY OF ALACHUA INC- New
 $400,990Active5 beds 3 baths2,836 sq. ft.
$400,990Active5 beds 3 baths2,836 sq. ft.17878 NW 172nd Avenue, ALACHUA, FL 32615
MLS# OM718432Listed by: DR HORTON REALTY OF WEST CENTRAL FLORIDA - New
 $422,990Active4 beds 3 baths3,209 sq. ft.
$422,990Active4 beds 3 baths3,209 sq. ft.17917 NW 172nd Avenue, ALACHUA, FL 32615
MLS# OM718434Listed by: DR HORTON REALTY OF WEST CENTRAL FLORIDA - New
 $325,000Active3 beds 3 baths1,780 sq. ft.
$325,000Active3 beds 3 baths1,780 sq. ft.20526 N State Road 121, ALACHUA, FL 32615
MLS# GC537330Listed by: ENABLE PROPERTIES LLC  $372,600Pending3 beds 2 baths1,970 sq. ft.
$372,600Pending3 beds 2 baths1,970 sq. ft.13651 NW 150th Circle, ALACHUA, FL 32615
MLS# GC537333Listed by: ADAMS HOMES REALTY, INC.- GAINESVILLE- New
 $366,350Active3 beds 2 baths1,970 sq. ft.
$366,350Active3 beds 2 baths1,970 sq. ft.13622 NW 150th Circle, ALACHUA, FL 32615
MLS# GC537332Listed by: ADAMS HOMES REALTY, INC.- GAINESVILLE

