1055 Kensington Park Drive #203, ALTAMONTE SPRINGS, FL 32714
Local realty services provided by:Better Homes and Gardens Real Estate Atchley Properties
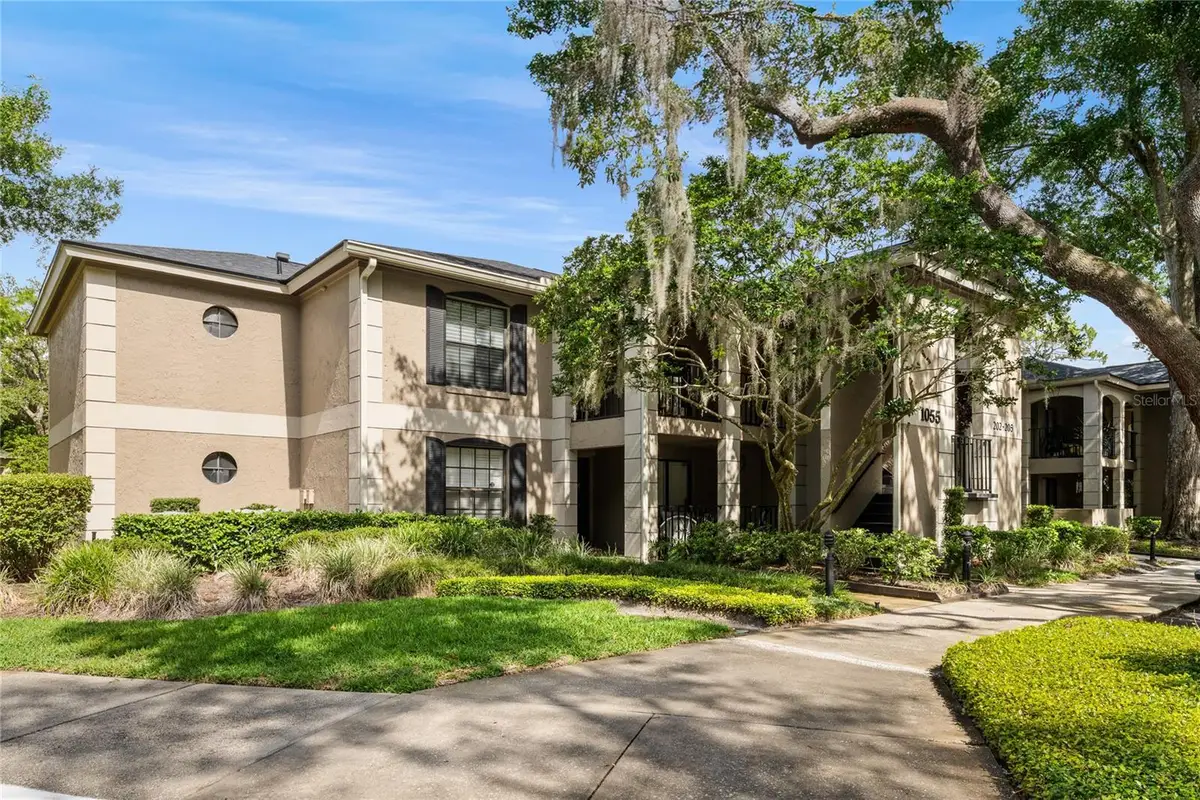
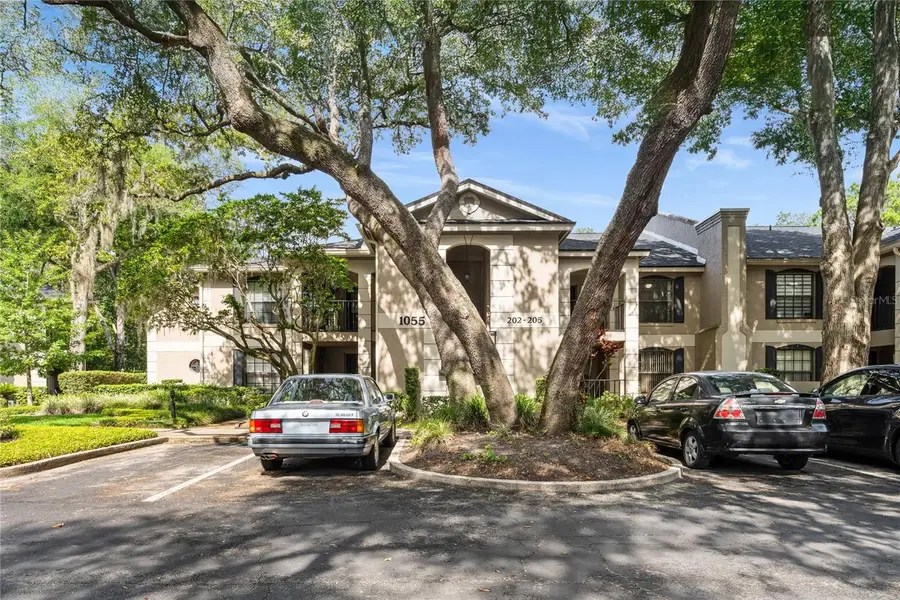
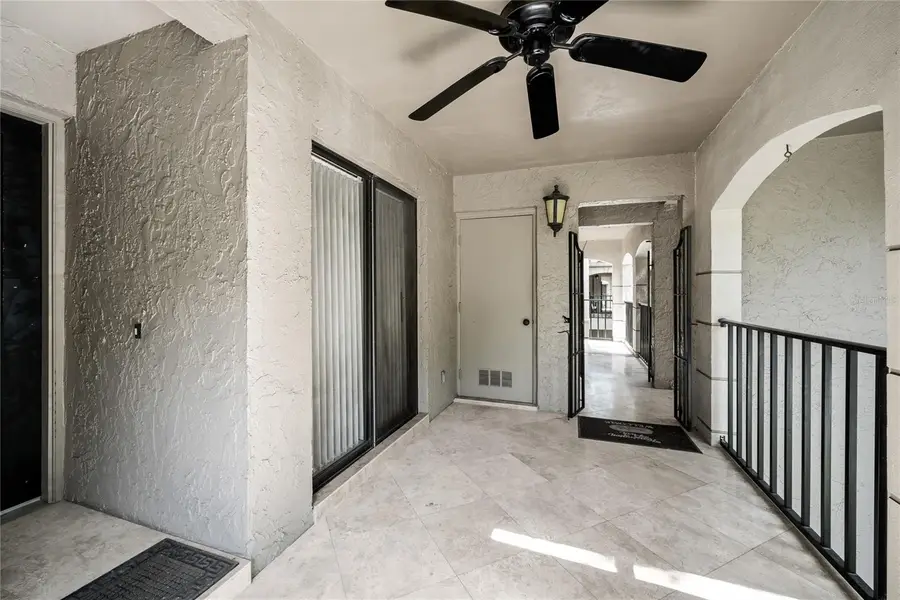
Listed by:karen arbutine
Office:re/max central realty
MLS#:O6316807
Source:MFRMLS
Price summary
- Price:$345,000
- Price per sq. ft.:$153.2
About this home
The owners approved lender will give the buyer up to $5,000 in closing costs assistance on the purchase of this home. Welcome to a rare opportunity to own a beautifully renovated and spacious second-floor 3-bedroom, 2-bath condo in the highly desirable gated community of Kensington Park. This one-of-a-kind home blends style, comfort, and convenience, offering an unbeatable value in one of Altamonte Springs’ most sought-after locations. As you approach, a welcoming front porch landing invites you to unwind with extra outdoor space and added storage—perfect for enjoying your morning coffee or evening glass of wine. Step through the front door into a bright, elegant entryway featuring marble floors that extend seamlessly into the kitchen and hallway, creating a sense of luxury from the moment you arrive. The heart of the home is the eat-in kitchen, showcasing solid maple cabinetry with decorative molding, gleaming black galaxy granite countertops, and a spacious pantry for all your cooking essentials. The tile flooring continues here, making the space both practical and stylish. A pass-through window connects the kitchen to the formal dining room, making it easy to serve and entertain guests. The inviting living room is filled with character, featuring trendy lighting, a custom wine and beverage bar complete with sink and accent lighting, and a mirrored wall that enhances the sense of space. A beautiful brick-lined wood-burning fireplace adds warmth and charm, making this an ideal place to relax or entertain. The primary suite is a serene retreat, generously sized and thoughtfully designed with direct access to the enclosed lanai with a beverage center. The ensuite bathroom exudes spa-like luxury with split vanities topped in granite, crisp white cabinetry, and an oversized walk-in tiled shower with a custom glass door. A spacious walk-in closet with custom maple built-ins adds a boutique feel. The second bedroom offers comfort and privacy, with window shutters and another large walk-in closet. The second bathroom is equally refined, featuring a stylish furniture-style vanity, designer-tiled bath with crown molding, and a unique Oculus window that brings in natural light while maintaining privacy. A fully equipped laundry room adds convenience with a stackable washer and dryer, folding station, and white cabinetry for extra storage. Every inch of this home has been thoughtfully updated and impeccably maintained by its current owners—ready for you to move in and enjoy. The enclosed lanai is a true highlight, with double glass sliding doors overlooking the tranquil community pool. Whether you’re hosting friends or enjoying a quiet evening, this space is perfect for year-round relaxation. For your convenience, the condo includes an assigned covered parking space located directly in front of the unit’s private entrance. Plus, this unit is ideally situated near the entrance of the community, offering quick and easy access in and out. Living in Kensington Park means enjoying a beautifully landscaped gated community with a wealth of amenities, including two resort-style pools, a clubhouse, spa, sauna, fitness center, screened gazebo, and courts for tennis, racquetball, and pickleball. The monthly condo fee covers all exterior maintenance, building insurance, landscaping, basic cable, internet, sewer, and trash—so you can enjoy worry-free living. Located just minutes from Cranes Roost Park, Altamonte Mall, Advent Health Hospital.
Contact an agent
Home facts
- Year built:1982
- Listing Id #:O6316807
- Added:67 day(s) ago
- Updated:August 14, 2025 at 12:24 PM
Rooms and interior
- Bedrooms:3
- Total bathrooms:2
- Full bathrooms:2
- Living area:1,637 sq. ft.
Heating and cooling
- Cooling:Central Air
- Heating:Central, Electric
Structure and exterior
- Roof:Shingle
- Year built:1982
- Building area:1,637 sq. ft.
- Lot area:0.02 Acres
Schools
- High school:Lyman High
- Middle school:Rock Lake Middle
- Elementary school:Spring Lake Elementary
Utilities
- Water:Public, Water Connected
- Sewer:Public Sewer, Sewer Connected
Finances and disclosures
- Price:$345,000
- Price per sq. ft.:$153.2
- Tax amount:$4,836 (2024)
New listings near 1055 Kensington Park Drive #203
 $625,000Pending3 beds 3 baths3,661 sq. ft.
$625,000Pending3 beds 3 baths3,661 sq. ft.936 Lake Marion Drive, ALTAMONTE SPRINGS, FL 32701
MLS# O6267489Listed by: INFINITE REALTY LLC- New
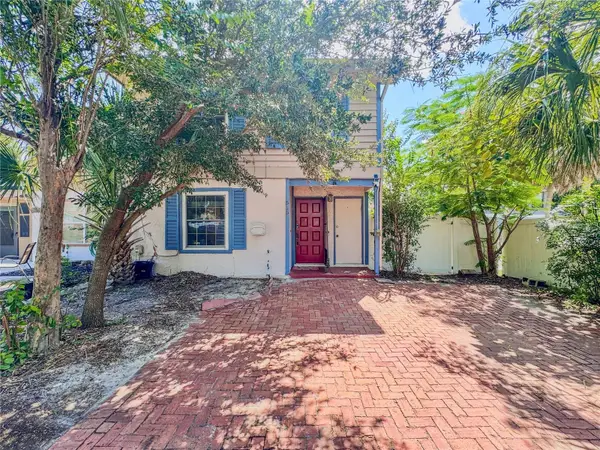 $280,000Active3 beds 2 baths1,256 sq. ft.
$280,000Active3 beds 2 baths1,256 sq. ft.515 Carambola Avenue, ALTAMONTE SPRINGS, FL 32714
MLS# O6336453Listed by: CENTURY 21 CARIOTI - New
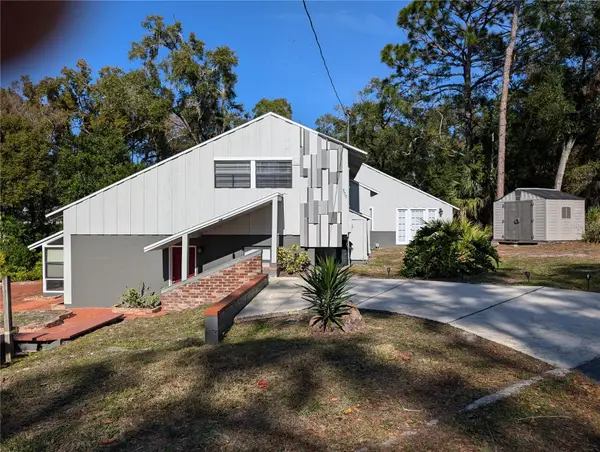 $510,000Active2 beds 3 baths2,193 sq. ft.
$510,000Active2 beds 3 baths2,193 sq. ft.800 Lake Marion Drive, ALTAMONTE SPRINGS, FL 32701
MLS# O6336766Listed by: TRUE VINE REALTY LLC - New
 $338,000Active3 beds 3 baths1,914 sq. ft.
$338,000Active3 beds 3 baths1,914 sq. ft.165 Sterling Springs Lane, ALTAMONTE SPRINGS, FL 32714
MLS# O6332394Listed by: KELLER WILLIAMS CLASSIC - Open Fri, 12 to 3pmNew
 $599,000Active6 beds 3 baths2,403 sq. ft.
$599,000Active6 beds 3 baths2,403 sq. ft.627 Riverview Avenue, ALTAMONTE SPRINGS, FL 32714
MLS# S5132789Listed by: KELLER WILLIAMS LEGACY REALTY - New
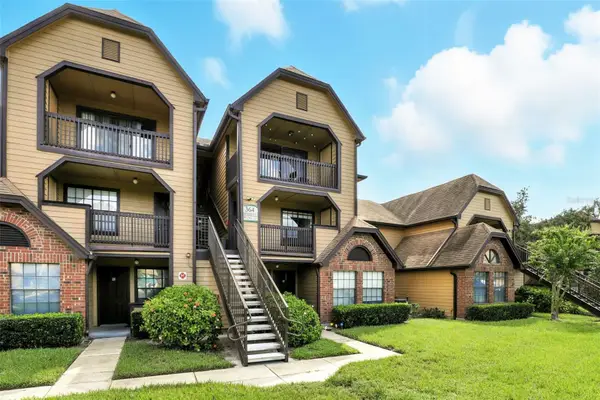 $140,000Active1 beds 1 baths712 sq. ft.
$140,000Active1 beds 1 baths712 sq. ft.364 Northpointe Court #203, ALTAMONTE SPRINGS, FL 32701
MLS# O6335496Listed by: UNITED REAL ESTATE PREFERRED - New
 $399,000Active4 beds 3 baths2,288 sq. ft.
$399,000Active4 beds 3 baths2,288 sq. ft.910 Lotus Vista Drive #201, ALTAMONTE SPRINGS, FL 32714
MLS# O6333432Listed by: CHARLES RUTENBERG REALTY ORLANDO - New
 $227,000Active1 beds 2 baths1,286 sq. ft.
$227,000Active1 beds 2 baths1,286 sq. ft.262 Orienta Point Street #1, ALTAMONTE SPRINGS, FL 32701
MLS# O6335712Listed by: KELLER WILLIAMS REALTY AT THE PARKS - New
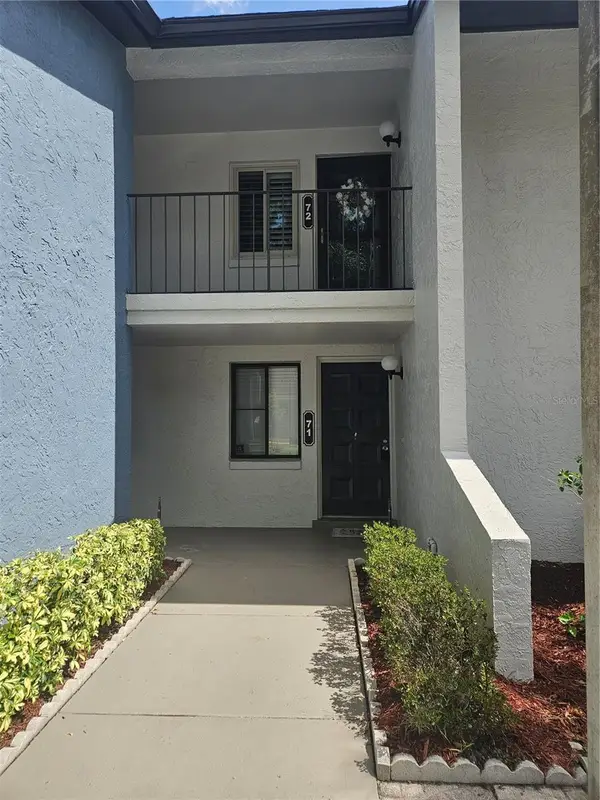 $186,990Active3 beds 2 baths1,473 sq. ft.
$186,990Active3 beds 2 baths1,473 sq. ft.7 Escondido Circle #71, ALTAMONTE SPRINGS, FL 32701
MLS# O6314251Listed by: MAINFRAME REAL ESTATE - New
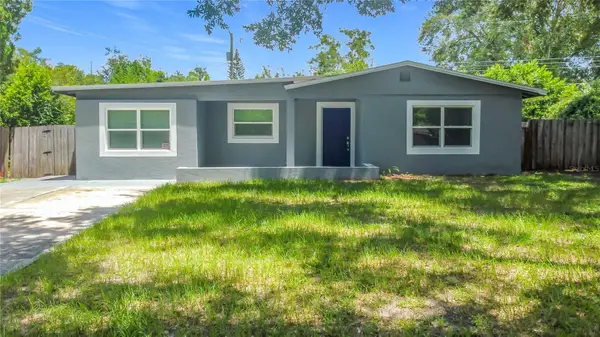 $360,000Active5 beds 3 baths1,463 sq. ft.
$360,000Active5 beds 3 baths1,463 sq. ft.611 Durango Way, ALTAMONTE SPRINGS, FL 32714
MLS# O6320593Listed by: HOME WISE REALTY GROUP, INC.
