425 Ridgewood Street, ALTAMONTE SPRINGS, FL 32701
Local realty services provided by:Better Homes and Gardens Real Estate Thomas Group
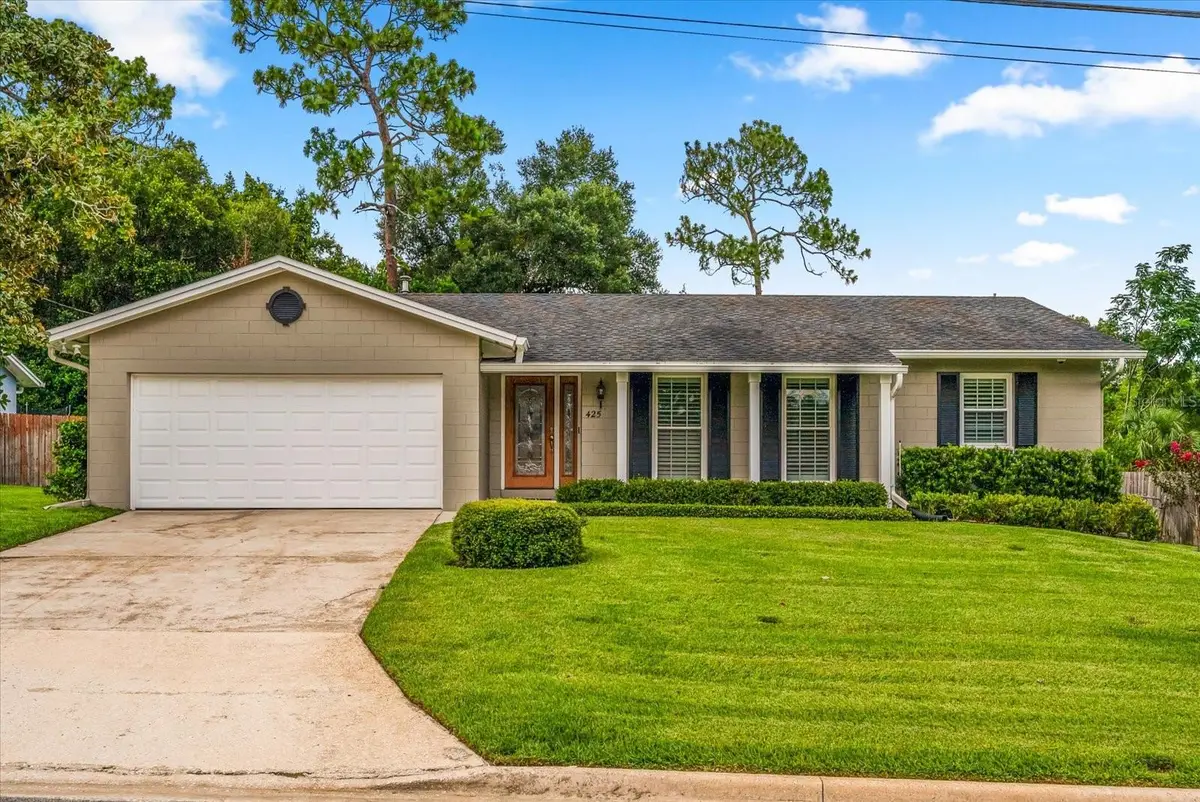
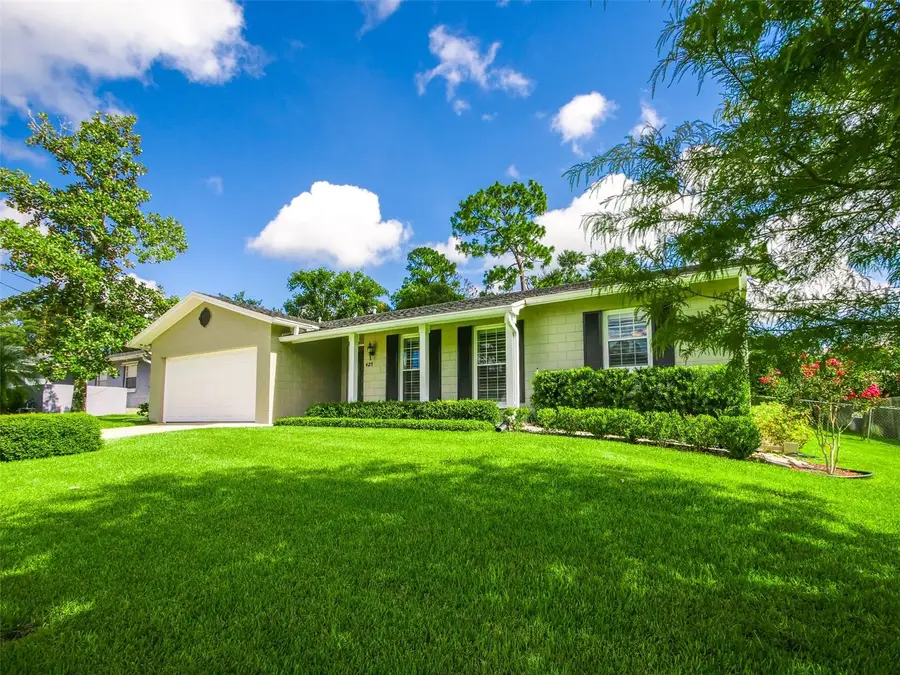
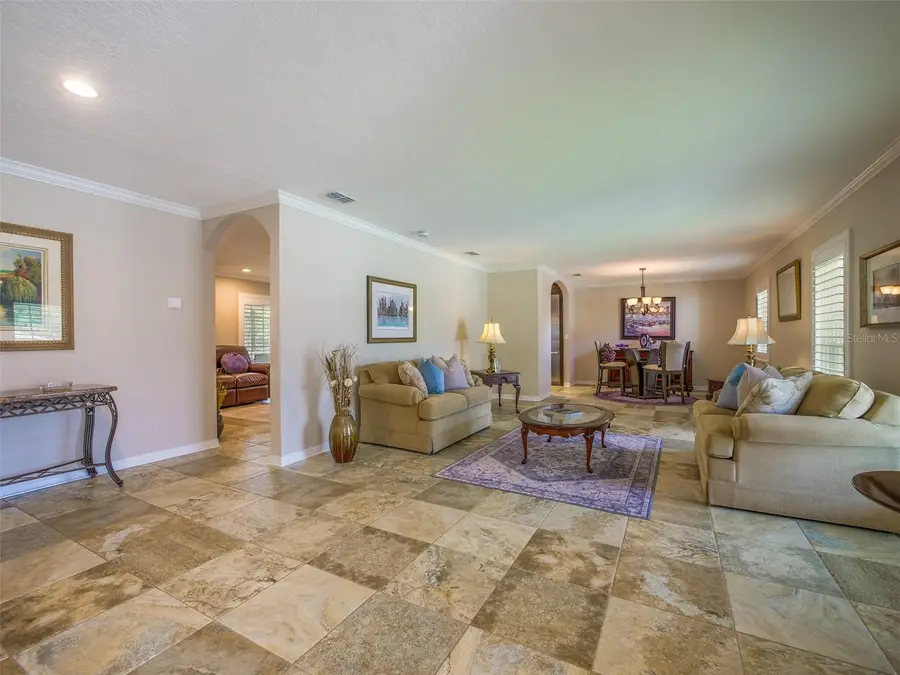
425 Ridgewood Street,ALTAMONTE SPRINGS, FL 32701
$425,000
- 3 Beds
- 2 Baths
- 1,687 sq. ft.
- Single family
- Pending
Listed by:kathryn stelljes
Office:keller williams realty at the parks
MLS#:O6327731
Source:MFRMLS
Price summary
- Price:$425,000
- Price per sq. ft.:$161.72
About this home
FULLY RENOVATED 3-bedroom, 2-bath ranch home in the heart of Altamonte Springs offering a rare combination of luxury finishes, smart technology, and timeless design. From the moment you arrive you will fall in love! The professionally painted exterior is framed by lush, professionally designed landscaping and a deep irrigation well that ensures vibrant greenery year-round. A wood-stained fiberglass front door with decorative leaded glass allows natural light to flow inside. Low-voltage brass landscape lighting highlights the foliage in the evenings. Inside, the home has been renovated with premium finishes at every turn! Crown molding, knock down ceilings, LED recessed lighting, and 18-inch porcelain tile are found throughout the main living areas and hallways. As you enter a formal living room and dining room provide plenty of room for entertaining, but the real show stopper is the custom kitchen and screened lanai. Step inside the gourmet kitchen FULLY RENOVATED IN 2018. It features an impressive suite of Thermador Professional Series appliances, including a 5-burner gas range with convection oven, a steam convection oven, a built-in microwave, French door refrigerator with bottom freezer, and a 3-shelf flex dishwasher. The kitchen is finished with quartzite countertops and backsplash, a designer composite undermount sink with disposal and a filtered water system, and CUSTOM REAL WOOD Thomasville cabinetry. Every detail was considered—from pull-out pantries and spice drawers to soft-close storage drawers, built-in trash/recycle bins, and upper cabinets with glass doors and interior lighting. The family room is open to the kitchen and offers double-paned sliding doors that open directly to the screened lanai. Step outside to enjoy a resort-style backyard that’s perfect for entertaining. The spacious lanai features a fully equipped summer kitchen with a built-in propane grill, running water with a stainless-steel sink, prep space, and stainless-steel cabinetry. A stone wall surrounds the space with travertine seating. The primary suite offers ceramic wood-look tile flooring and private access to the lanai. The ensuite bathroom offers a spa-like experience with a walk-in, fully tiled and lighted shower, a soft-close California Closet system, a built-in mirror, and a premium medicine cabinet with integrated lighting and USB ports. The two additional bedrooms offer full-size closets with adjustable shelving systems. The guest bathroom is equally well-appointed, offering a marble-topped vanity, full linen storage, Toto low-water-consumption toilet, custom lighting, and a walk-in tiled shower with custom frameless glass enclosure. The attached garage includes a fully insulated automatic garage door, an updated electrical panel (2018), a gas water heater, and a full-sized LG stackable steam washer and steam gas dryer. Tech-savvy owners will appreciate the smart garage lock integrated with the home’s alarm system, an EV charging-ready outlet, and a command center/patch panel pre-wired for high-speed fiber optic internet. ADDITIONAL UPGRADES include energy-efficient double-paned colonial-style windows throughout the home and custom-made poly-wood plantation shutters throughout from Sunburst Shutters of Orlando. Located just minutes from I-4, Uptown Altamonte, Cranes Roost Park, and top-rated Seminole County schools. Don’t miss your chance to experience the best of Altamonte Springs—schedule your private tour today.
Contact an agent
Home facts
- Year built:1970
- Listing Id #:O6327731
- Added:28 day(s) ago
- Updated:August 14, 2025 at 07:40 AM
Rooms and interior
- Bedrooms:3
- Total bathrooms:2
- Full bathrooms:2
- Living area:1,687 sq. ft.
Heating and cooling
- Cooling:Central Air
- Heating:Central, Electric, Natural Gas
Structure and exterior
- Roof:Shingle
- Year built:1970
- Building area:1,687 sq. ft.
- Lot area:0.27 Acres
Schools
- High school:Lyman High
- Middle school:Milwee Middle
- Elementary school:Altamonte Elementary
Utilities
- Water:Water Connected
- Sewer:Septic Tank
Finances and disclosures
- Price:$425,000
- Price per sq. ft.:$161.72
- Tax amount:$1,624 (2024)
New listings near 425 Ridgewood Street
- New
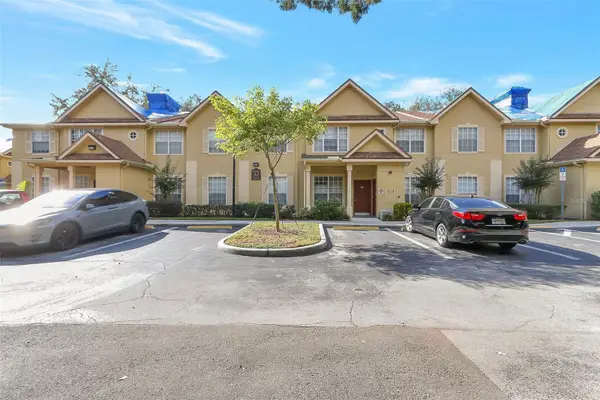 $159,000Active1 beds 1 baths826 sq. ft.
$159,000Active1 beds 1 baths826 sq. ft.819 Grand Regency Point #101, ALTAMONTE SPRINGS, FL 32714
MLS# O6335367Listed by: MIAMI TANGO INVESTMENTS REALTY - New
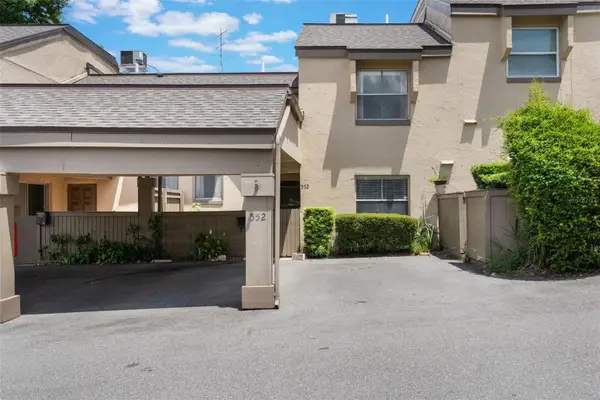 $215,000Active2 beds 3 baths1,508 sq. ft.
$215,000Active2 beds 3 baths1,508 sq. ft.552 Windmeadows Street, ALTAMONTE SPRINGS, FL 32701
MLS# O6335867Listed by: ACME REAL ESTATE FLORIDA LLC - New
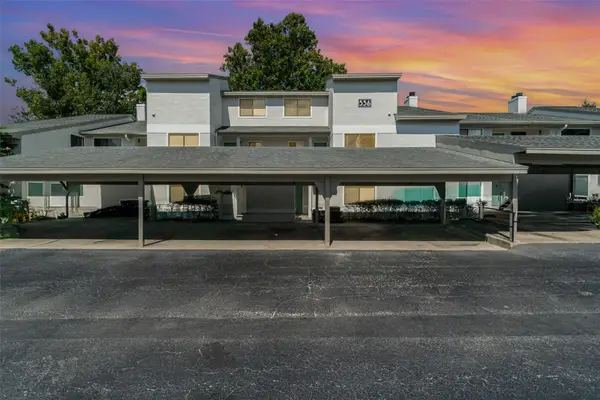 $195,000Active2 beds 2 baths1,390 sq. ft.
$195,000Active2 beds 2 baths1,390 sq. ft.536 Sun Valley Village #209, ALTAMONTE SPRINGS, FL 32714
MLS# O6335673Listed by: RE/MAX TOWN & COUNTRY REALTY - New
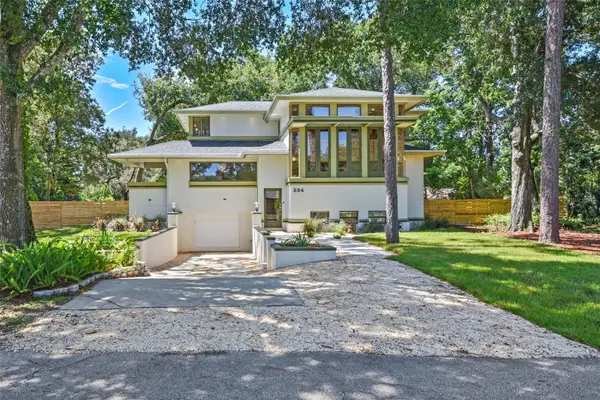 $689,900Active3 beds 4 baths2,810 sq. ft.
$689,900Active3 beds 4 baths2,810 sq. ft.234 Alpine Street, ALTAMONTE SPRINGS, FL 32701
MLS# O6335823Listed by: LPT REALTY, LLC - New
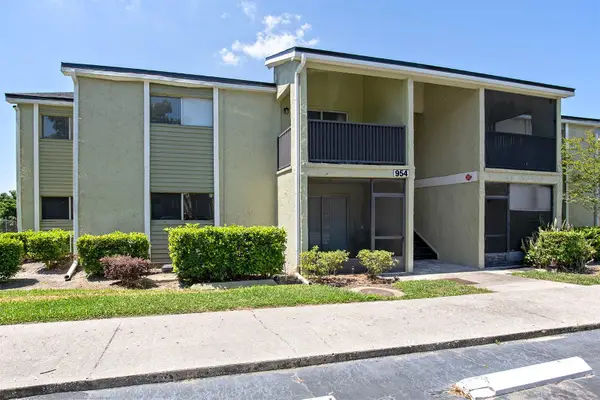 $119,900Active2 beds 1 baths826 sq. ft.
$119,900Active2 beds 1 baths826 sq. ft.954 Lake Destiny Road #H, ALTAMONTE SPRINGS, FL 32714
MLS# O6332798Listed by: BERKSHIRE HATHAWAY HOMESERVICES RESULTS REALTY - Open Sat, 12 to 3pmNew
 $460,000Active5 beds 3 baths2,403 sq. ft.
$460,000Active5 beds 3 baths2,403 sq. ft.504 Teakwood Drive, ALTAMONTE SPRINGS, FL 32714
MLS# O6334917Listed by: WEMERT GROUP REALTY LLC - New
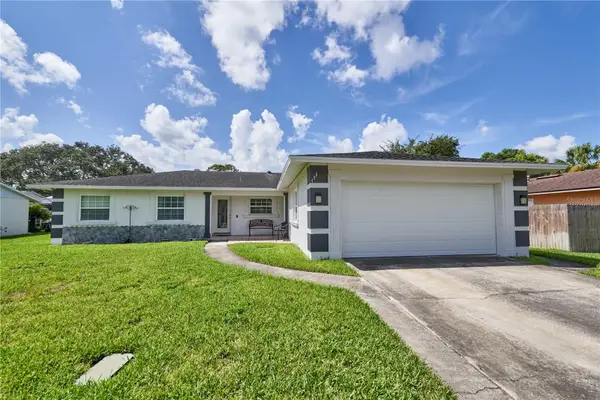 $434,900Active4 beds 2 baths1,748 sq. ft.
$434,900Active4 beds 2 baths1,748 sq. ft.406 Wekiva Rapids Drive, ALTAMONTE SPRINGS, FL 32714
MLS# O6334389Listed by: INVESTOR'S REAL ESTATE LLC - New
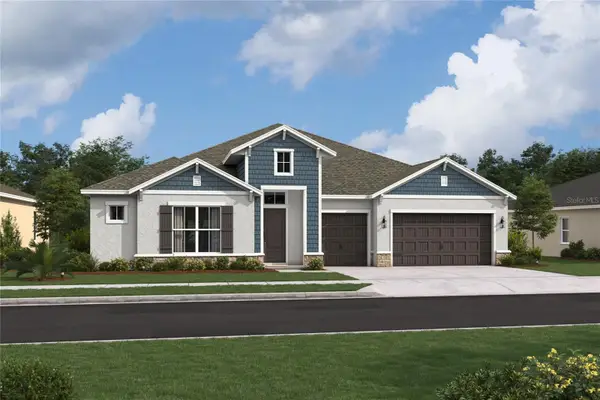 $912,150Active4 beds 4 baths3,011 sq. ft.
$912,150Active4 beds 4 baths3,011 sq. ft.1434 Violet Oak Court, ALTAMONTE SPRINGS, FL 32714
MLS# O6335034Listed by: K HOVNANIAN FLORIDA REALTY - New
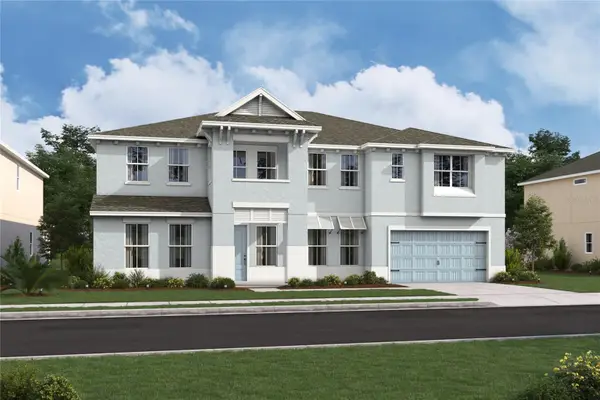 $1,027,230Active5 beds 5 baths4,508 sq. ft.
$1,027,230Active5 beds 5 baths4,508 sq. ft.1426 Violet Oak Court #3, ALTAMONTE SPRINGS, FL 32714
MLS# O6335019Listed by: K HOVNANIAN FLORIDA REALTY - New
 $219,900Active2 beds 2 baths966 sq. ft.
$219,900Active2 beds 2 baths966 sq. ft.752 Howland Lane #116, ALTAMONTE SPRINGS, FL 32701
MLS# O6335162Listed by: REAL PROPERTY MANAGEMENT AND REALTY
