2780 NE 120th Street, Anthony, FL 32617
Local realty services provided by:Better Homes and Gardens Real Estate Atchley Properties
Listed by:sharon will
Office:pegasus realty & assoc inc
MLS#:OM680602
Source:MFRMLS
Sorry, we are unable to map this address
Price summary
- Price:$595,000
About this home
Explore this rare find—a pristine 11.5-acre farm in Anthony, offering tranquil privacy and positioned away from the road, ready for you to customize to your liking! This 3-bedroom, 2-bathroom block home is ideal for country living, featuring tiled/luxury vinyl floors throughout and a spacious, open farm-style kitchen.
The kitchen and dining area's open floorplan is bathed in natural light, courtesy of numerous windows in the expansive living space. Adjacent to the kitchen, a versatile room awaits, perfect for a large dining table or a cozy TV room adorned with bookshelves—a delightful bonus for your comfort.
Both bathrooms have been tastefully updated, contributing to the home's fresh and inviting atmosphere, complemented by a recent full interior paint job. Step outside onto the expansive rear porch, ideal for enjoying peaceful outdoor moments.
The property boasts several small storage buildings and one specifically suited for a chicken coop, catering perfectly to your agricultural needs. With a roof replaced in 2015, this home balances charm with practicality. Fully fenced with lush grass, the property includes a 2-stall shed barn in the paddock for convenient feeding, and the pastures are open and easily dividable according to your preferences.
Don't miss this exceptional opportunity—scheduling a showing is straightforward, allowing you to experience firsthand why this property is perfect for your lifestyle!
Contact an agent
Home facts
- Year built:1974
- Listing ID #:OM680602
- Added:464 day(s) ago
- Updated:September 26, 2025 at 06:57 AM
Rooms and interior
- Bedrooms:3
- Total bathrooms:2
- Full bathrooms:2
Heating and cooling
- Cooling:Central Air
- Heating:Central
Structure and exterior
- Roof:Shingle
- Year built:1974
Schools
- High school:North Marion High School
- Middle school:North Marion Middle School
- Elementary school:Sparr Elementary School
Utilities
- Water:Well
- Sewer:Septic Tank
Finances and disclosures
- Price:$595,000
- Tax amount:$1,226 (2023)
New listings near 2780 NE 120th Street
- New
 $275,000Active3 beds 2 baths1,296 sq. ft.
$275,000Active3 beds 2 baths1,296 sq. ft.8500 NE 41st Court, ANTHONY, FL 32617
MLS# OM710078Listed by: SUN REALTY & ASSOC - New
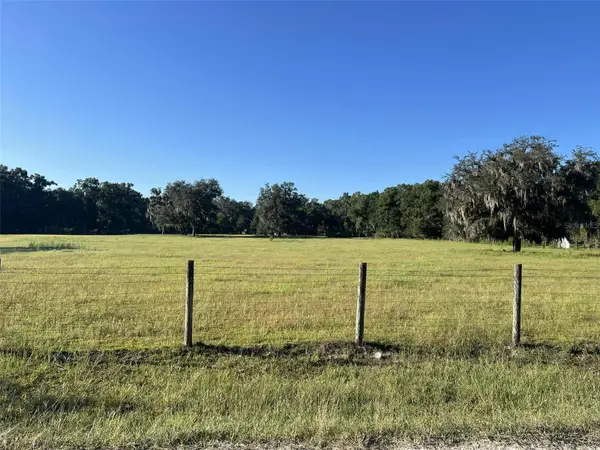 $169,900Active4.86 Acres
$169,900Active4.86 Acres0 NE 132nd Place, ANTHONY, FL 32617
MLS# OM709828Listed by: R N B REALTY - New
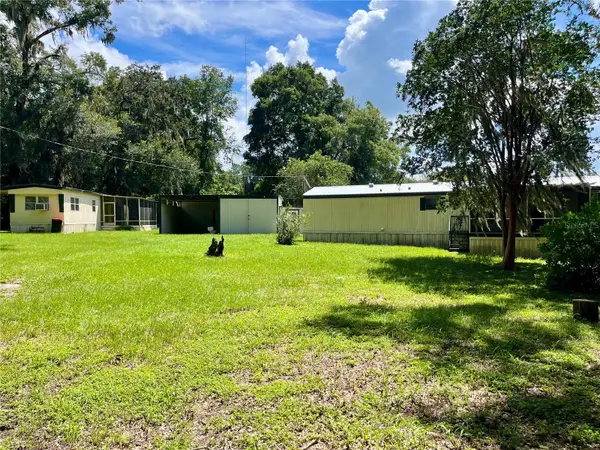 $139,900Active3 beds 3 baths1,500 sq. ft.
$139,900Active3 beds 3 baths1,500 sq. ft.8035 NE 33rd Court, ANTHONY, FL 32617
MLS# OM708730Listed by: HOMERUN REALTY - New
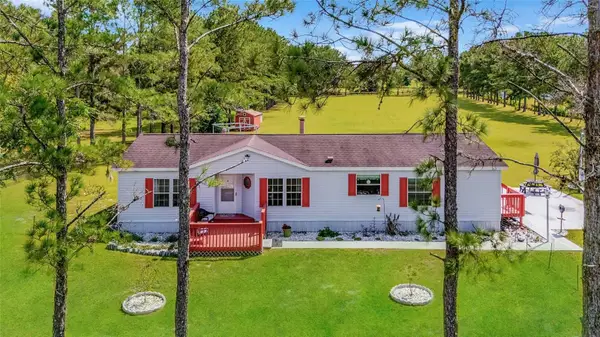 $325,000Active3 beds 2 baths1,610 sq. ft.
$325,000Active3 beds 2 baths1,610 sq. ft.3790 NE 86th Lane, ANTHONY, FL 32617
MLS# OM709736Listed by: REAL BROKER LLC - OCALA 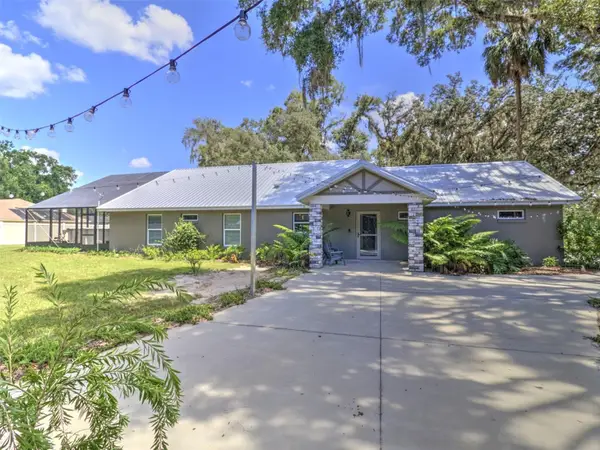 $679,900Active3 beds 2 baths1,217 sq. ft.
$679,900Active3 beds 2 baths1,217 sq. ft.14271 NE 47th Avenue, ANTHONY, FL 32617
MLS# OM709191Listed by: COLDWELL BANKER ELLISON REALTY O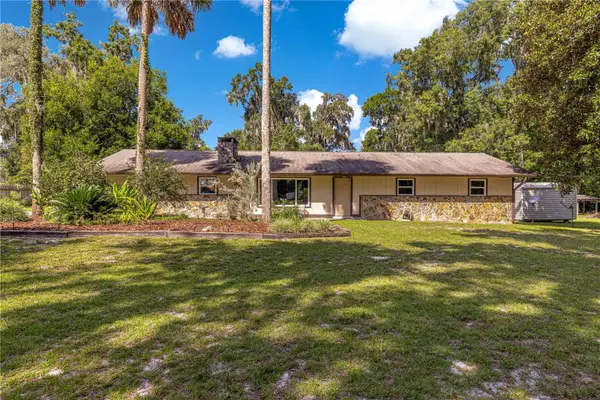 $399,000Active3 beds 2 baths2,188 sq. ft.
$399,000Active3 beds 2 baths2,188 sq. ft.13988 NE 41st Terrace, ANTHONY, FL 32617
MLS# OM708900Listed by: LPT REALTY, LLC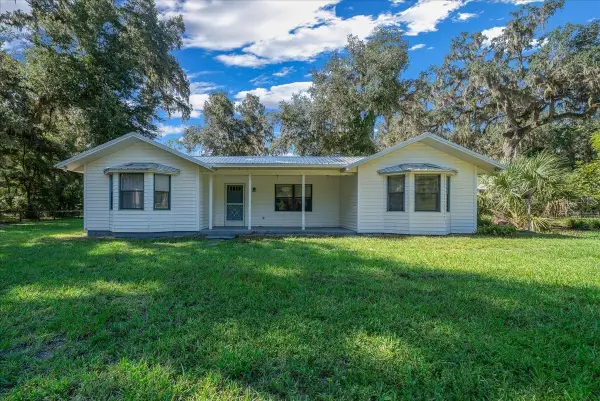 $395,000Active3 beds 2 baths1,495 sq. ft.
$395,000Active3 beds 2 baths1,495 sq. ft.4250 E Highway 329, ANTHONY, FL 32617
MLS# OM708988Listed by: BERKSHIRE HATHAWAY HS FLORIDA $399,000Active4 beds 3 baths3,068 sq. ft.
$399,000Active4 beds 3 baths3,068 sq. ft.12049 NE 8th Court, OCALA, FL 34479
MLS# OM708808Listed by: SHOWCASE PROPERTIES OF CENTRAL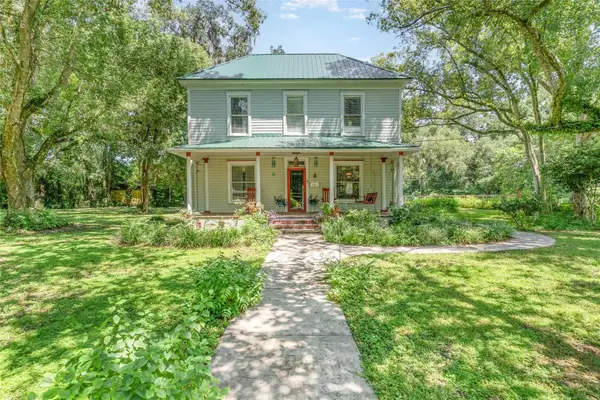 $350,000Pending3 beds 3 baths1,812 sq. ft.
$350,000Pending3 beds 3 baths1,812 sq. ft.2301 NE 97th Street Road, ANTHONY, FL 32617
MLS# O6336841Listed by: MARK SPAIN REAL ESTATE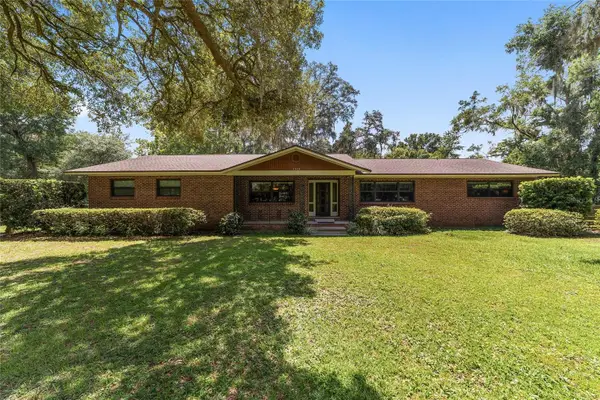 $757,000Active3 beds 3 baths2,358 sq. ft.
$757,000Active3 beds 3 baths2,358 sq. ft.3200 NE 97th Street Road, ANTHONY, FL 32617
MLS# OM708251Listed by: PEGASUS REALTY & ASSOC INC
