3748 Isle Royal Place, Apopka, FL 32712
Local realty services provided by:Better Homes and Gardens Real Estate Synergy
Listed by:diana boyesen
Office:adair realty inc
MLS#:O6327142
Source:MFRMLS
Price summary
- Price:$429,000
- Price per sq. ft.:$166.28
- Monthly HOA dues:$90
About this home
One or more photos was virtually staged**Like-New Modern Home in Apopka – Move-In Ready** These are the builder upgrades YOU don't have to PAY EXTRA for: $25,000 upgraded exterior Elevation, $7500 Kitchen upgrade, $1,800 seamless gutters, $20,000 lot premium ALREADY included with this price!
Why wait to build when you can move right into this beautifully upgraded, nearly new home? Built just a year ago, this 3-bedroom, 2-bath home with a bonus office/flex space offers the perfect blend of style, comfort, and functionality.
Beautifully upgraded Harrison Model "Elevation C" gives you the luxurious stone accents and large front porch.
Step inside to discover luxury vinyl plank flooring throughout the main living areas and office, plus plush upgraded carpet in the bedrooms. Elegant French doors open into the private office—perfect for working from home or transforming into a cozy flex space.
The chef’s kitchen features stunning quartz countertops, stainless steel appliances, and a gas stove, making cooking a pleasure. There is a closet pantry and a laundry room with washer and dryer ARE INCLUDED! Enjoy your meals in the breakfast nook, or cozy up to the bar and talk to the chef while they're cooking on the natural gas stove.
The spacious primary suite includes a walk-in closet, dual sinks with quartz counters, a fully tiled walk-in shower, and a private "throne room."
Enjoy the Florida lifestyle with a covered front porch, a covered rear lanai wired for natural gas—ideal for future outdoor cooking—and an oversized 70' lot offering room to breathe.
The secondary bathroom is finished with a tiled tub/shower combo, and the home feels barely lived in—spotless, modern, and move-in ready.
Relax in the evening or on the weekend in the community pool.
Skip the delays and expenses of new construction—this upgraded gem is ready to welcome you home. One or more photos have been virtually staged.
Contact an agent
Home facts
- Year built:2024
- Listing ID #:O6327142
- Added:87 day(s) ago
- Updated:October 15, 2025 at 05:38 PM
Rooms and interior
- Bedrooms:4
- Total bathrooms:2
- Full bathrooms:2
- Living area:1,912 sq. ft.
Heating and cooling
- Cooling:Central Air
- Heating:Electric
Structure and exterior
- Roof:Shingle
- Year built:2024
- Building area:1,912 sq. ft.
- Lot area:0.19 Acres
Schools
- High school:Apopka High
- Middle school:Wolf Lake Middle
- Elementary school:Zellwood Elem
Utilities
- Water:Water Connected
- Sewer:Public Sewer, Sewer Connected
Finances and disclosures
- Price:$429,000
- Price per sq. ft.:$166.28
- Tax amount:$1,653 (2024)
New listings near 3748 Isle Royal Place
- New
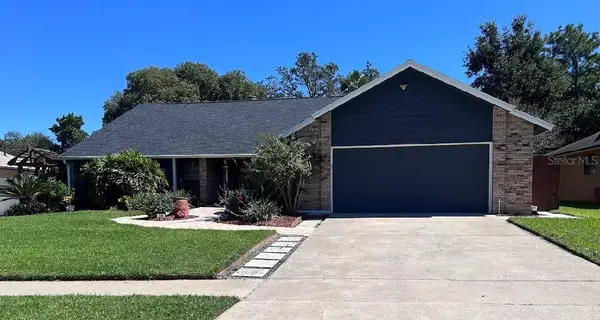 $490,000Active4 beds 2 baths1,904 sq. ft.
$490,000Active4 beds 2 baths1,904 sq. ft.356 Haverlake Circle, APOPKA, FL 32712
MLS# O6352570Listed by: RE/MAX ASSURED - New
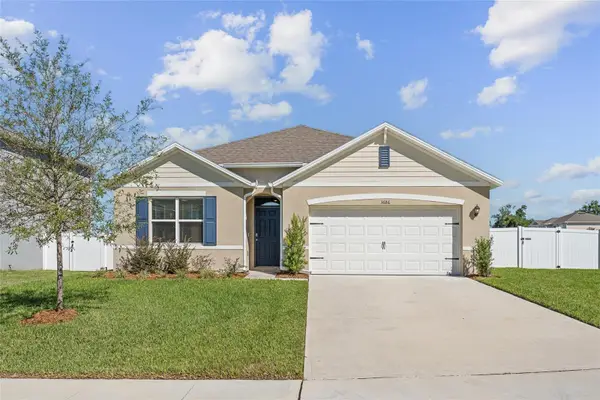 $479,000Active4 beds 2 baths1,846 sq. ft.
$479,000Active4 beds 2 baths1,846 sq. ft.3686 Rory Oak Circle, APOPKA, FL 32703
MLS# O6352166Listed by: THE CARVAJAL GROUP - New
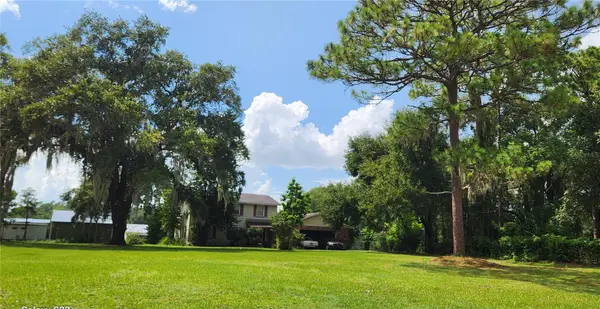 $3,000,000Active10.08 Acres
$3,000,000Active10.08 Acres1048 Ustler Road, APOPKA, FL 32712
MLS# O6351469Listed by: NEXTHOME SALTY DOG REALTY - New
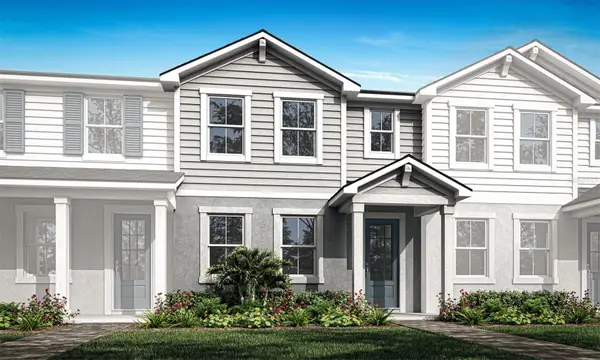 $338,990Active3 beds 3 baths1,678 sq. ft.
$338,990Active3 beds 3 baths1,678 sq. ft.2891 Camellia Flower Street, APOPKA, FL 32703
MLS# O6351576Listed by: MATTAMY REAL ESTATE SERVICES - New
 $350,990Active4 beds 3 baths1,678 sq. ft.
$350,990Active4 beds 3 baths1,678 sq. ft.2895 Camellia Flower Street, APOPKA, FL 32703
MLS# O6352423Listed by: MATTAMY REAL ESTATE SERVICES - New
 $430,000Active4 beds 2 baths2,107 sq. ft.
$430,000Active4 beds 2 baths2,107 sq. ft.3199 Tobago Court, APOPKA, FL 32703
MLS# S5136509Listed by: KELLER WILLIAMS REALTY AT THE LAKES - New
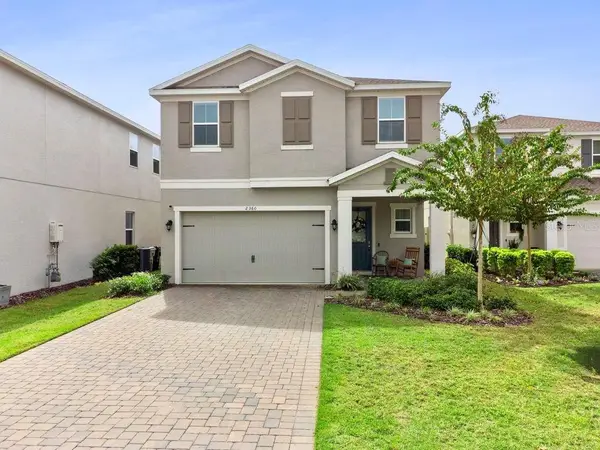 $499,900Active4 beds 3 baths2,873 sq. ft.
$499,900Active4 beds 3 baths2,873 sq. ft.2360 Emerald Springs Drive, APOPKA, FL 32712
MLS# O6352042Listed by: RE/MAX TOWN & COUNTRY REALTY - Open Fri, 10am to 5pmNew
 $327,990Active3 beds 3 baths1,476 sq. ft.
$327,990Active3 beds 3 baths1,476 sq. ft.3097 Douglas Fir Drive, APOPKA, FL 32703
MLS# O6351566Listed by: MATTAMY REAL ESTATE SERVICES - Open Fri, 10am to 5pmNew
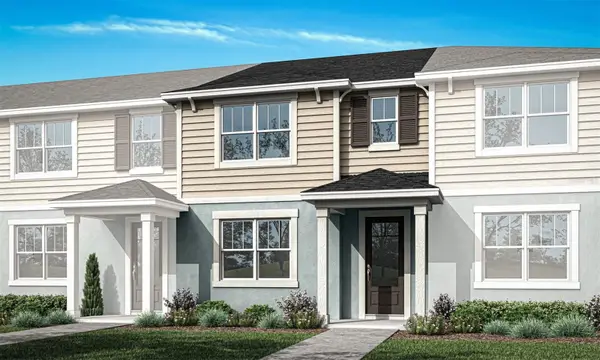 $338,990Active3 beds 3 baths1,678 sq. ft.
$338,990Active3 beds 3 baths1,678 sq. ft.3101 Douglas Fir Drive, APOPKA, FL 32703
MLS# O6352391Listed by: MATTAMY REAL ESTATE SERVICES - New
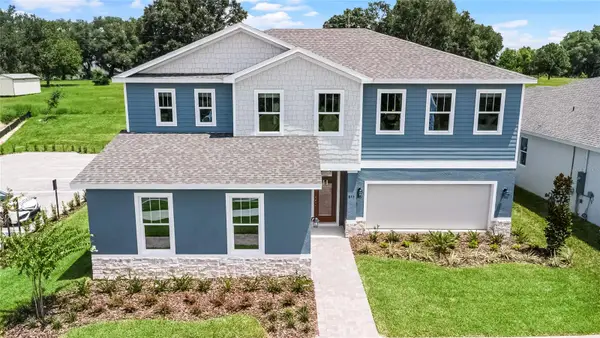 $679,999Active5 beds 4 baths3,012 sq. ft.
$679,999Active5 beds 4 baths3,012 sq. ft.740 Mystic Gardens Drive, APOPKA, FL 32703
MLS# W7879869Listed by: MALTBIE REALTY GROUP
