4431 Rock Hill Loop, Apopka, FL 32712
Local realty services provided by:Better Homes and Gardens Real Estate Thomas Group
4431 Rock Hill Loop,Apopka, FL 32712
$850,000
- 5 Beds
- 5 Baths
- 4,294 sq. ft.
- Single family
- Active
Listed by: freddy decoster
Office: goyal & decoster realty
MLS#:O6356561
Source:MFRMLS
Price summary
- Price:$850,000
- Price per sq. ft.:$160.02
- Monthly HOA dues:$45.67
About this home
In the classic elegance of the farmhouse style. The professional grade golf course is believed to reopen soon. The crown jewel of this spectacular home is location, location, location! Beautiful park-like surroundings with manicured public areas, walking trails, sport fields and more! Spectacular area to live in! The current owners recently renovated this Executive Pool Home in timeless style and design with high end finishes. Summer Kitchen with a Tiki Bar, Wine Refrigerator, Grill, Glass Tile Counters. New Roof 2024, New 15 Seer 3 ton AC 2023 and New 16 Seer 5 ton 2021, New $6,000 Hybrid Tankless Water Heater 2023, New Pool and Spa Heater 2023, New Interior and Exterior Paint 2024, New Landscaping 2024, many many upgrades, most with warranties in effect. The Foyer has 19' high ceilings, an open floor plan, art niche, arches and columns. Dark engineered wood flooring, light decor with touches of color give the feeling of elegance with the warmth of a family home. The kitchen is huge with an Antique Sleigh Island, Custom Cabinetry, Quartz Counters, Porcelain Tile Backsplash, Shiplap Walls, Brass Faucet and Brass Cabinet Pulls, an LG Dark Stainless Steel Appliance Package, Live Edge Oak Shelving, a Porcelain Farmhouse Sink, a Corner Pantry, a Cabinet Pantry and a full Butler's Pantry with Butcher Block Wood Shelving and accents. The Kitchen opens to the Great room and Dining Room. The massive 24' Dining Room has an incredible Chandelier, a 15' ceiling, arched opening, and is open to the Entry Foyer, Kitchen and Living spaces. The Great Room is huge designed for family living and open to the Kitchen. The Main Suite is designed in the style of a high end Boutique Hotel Suite, complete with a Sitting Room, a walk in closet and a beautiful Bathroom with a whirlpool tub, separate shower, double vanity and separate toilet room. The Pool area is custom designed and screened in with Rope Lighting and a Child Safety Fence. Summer Kitchen with a Tiki Bar, Wine Refrigerator, Grill, Glass Tile Counters. The pool and spa are heated for year round enjoyment with expansive views to the Golf Course Conservation Area with no rear neighbors. The first floor Office/Study can be a 5th Bedroom. The Loft is spacious and open with a balcony railing with views to the first floor. The second floor Bedrooms 2, 3 and 4 are spacious with ample closet space, one has a walk in closet, 2 share a connecting bathroom with the 3rd one having it's own Bathroom. There is a beautifully renovated Guest Half Bathroom with Porcelain Tile, Shiplap Walls and Custom Vanity. The Laundry Room has a beautiful Penny Tile Floor with cabinetry and a separate closet with brand new washer and dryer of the highest quality! This home has convenience to Orlando, Seminole County, Mount Dora, Lake County, the 429 and 451 Expressways, I-4, Shopping, Restaurants and Hospitals AND the springs!. Truly an elegant family home lovingly designed and cared for with finishes only found in homes with a much higher price.
Contact an agent
Home facts
- Year built:2005
- Listing ID #:O6356561
- Added:45 day(s) ago
- Updated:December 16, 2025 at 01:51 PM
Rooms and interior
- Bedrooms:5
- Total bathrooms:5
- Full bathrooms:4
- Half bathrooms:1
- Living area:4,294 sq. ft.
Heating and cooling
- Cooling:Attic Fan, Central Air
- Heating:Central
Structure and exterior
- Roof:Shingle
- Year built:2005
- Building area:4,294 sq. ft.
- Lot area:0.35 Acres
Schools
- High school:Apopka High
- Middle school:Apopka Middle
- Elementary school:Apopka Elem
Utilities
- Water:Public, Water Connected
- Sewer:Public, Public Sewer, Sewer Connected
Finances and disclosures
- Price:$850,000
- Price per sq. ft.:$160.02
- Tax amount:$11,905 (2024)
New listings near 4431 Rock Hill Loop
- New
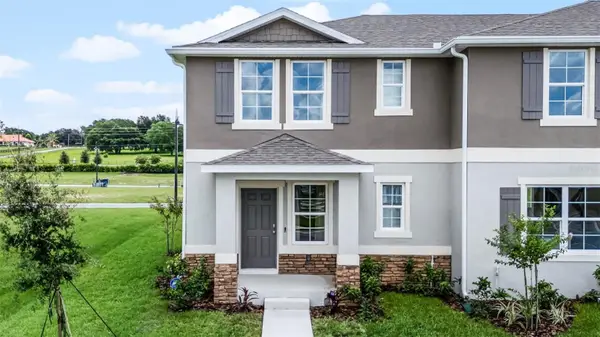 $334,990Active3 beds 3 baths1,568 sq. ft.
$334,990Active3 beds 3 baths1,568 sq. ft.5986 Galloping Drive, APOPKA, FL 32712
MLS# O6367563Listed by: DR HORTON REALTY OF CENTRAL FLORIDA LLC - New
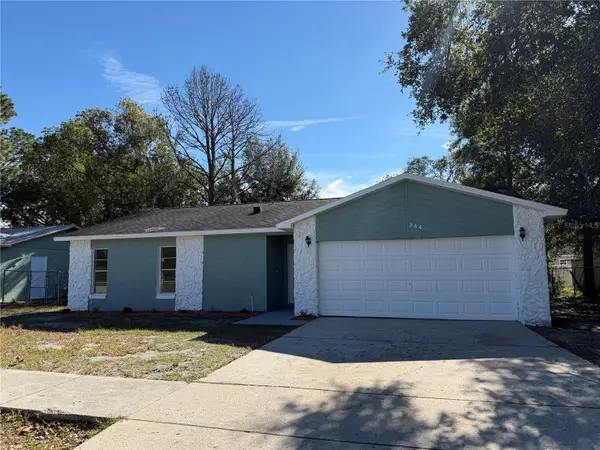 $280,000Active2 beds 2 baths1,076 sq. ft.
$280,000Active2 beds 2 baths1,076 sq. ft.344 W Martin Street, APOPKA, FL 32712
MLS# O6367653Listed by: SUNCREST REALTY LLC 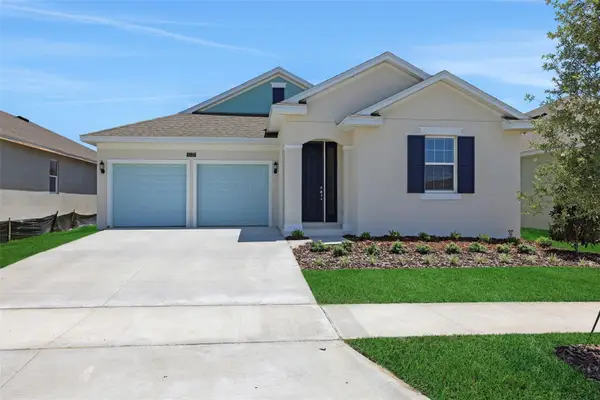 $509,990Pending4 beds 3 baths2,283 sq. ft.
$509,990Pending4 beds 3 baths2,283 sq. ft.5023 Firebush Drive, APOPKA, FL 32712
MLS# G5105586Listed by: OLYMPUS EXECUTIVE REALTY INC- New
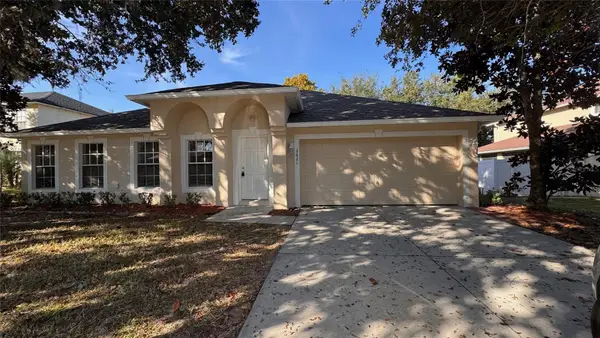 $435,000Active3 beds 2 baths2,091 sq. ft.
$435,000Active3 beds 2 baths2,091 sq. ft.2621 Palmetto Ridge Circle, APOPKA, FL 32712
MLS# O6367406Listed by: PAM REAL ESTATE - New
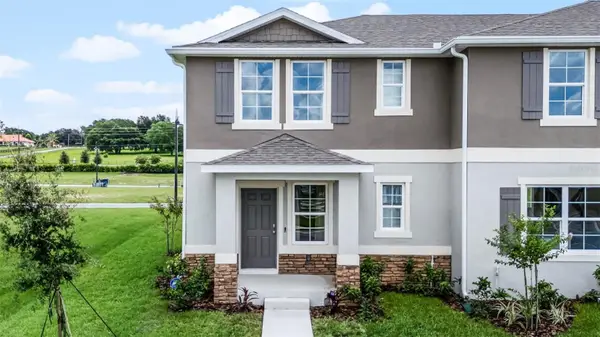 $350,990Active3 beds 3 baths1,568 sq. ft.
$350,990Active3 beds 3 baths1,568 sq. ft.5967 Galloping Drive, APOPKA, FL 32712
MLS# O6367566Listed by: DR HORTON REALTY OF CENTRAL FLORIDA LLC - New
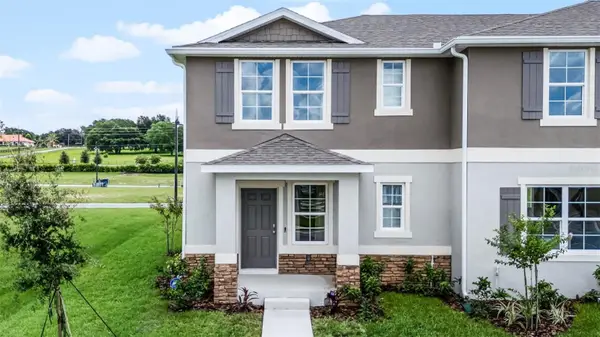 $350,990Active3 beds 3 baths1,568 sq. ft.
$350,990Active3 beds 3 baths1,568 sq. ft.5971 Galloping Drive, APOPKA, FL 32712
MLS# O6367576Listed by: DR HORTON REALTY OF CENTRAL FLORIDA LLC - New
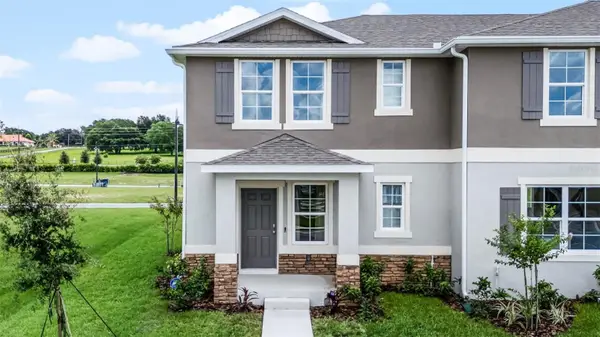 $372,990Active3 beds 3 baths1,816 sq. ft.
$372,990Active3 beds 3 baths1,816 sq. ft.5979 Galloping Drive, APOPKA, FL 32712
MLS# O6367586Listed by: DR HORTON REALTY OF CENTRAL FLORIDA LLC - New
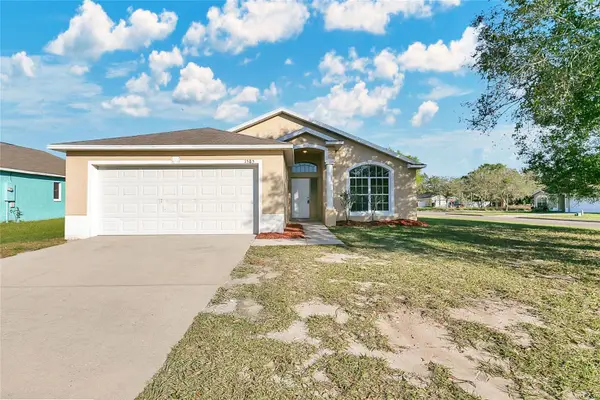 $299,900Active3 beds 2 baths1,457 sq. ft.
$299,900Active3 beds 2 baths1,457 sq. ft.1585 Palmstone Drive, APOPKA, FL 32703
MLS# O6344902Listed by: PROPERTY LOGIC RE - New
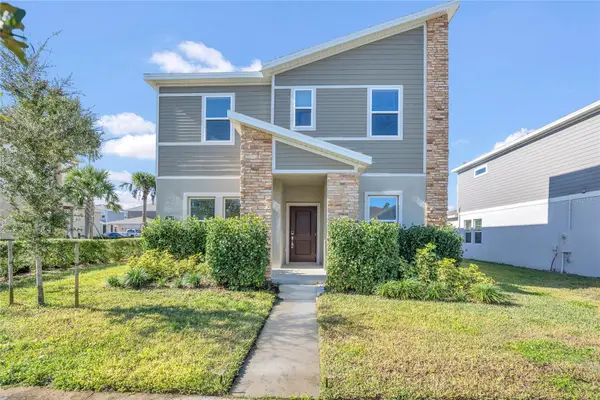 $535,000Active4 beds 3 baths2,445 sq. ft.
$535,000Active4 beds 3 baths2,445 sq. ft.2048 Shaggy Fisher Drive, APOPKA, FL 32712
MLS# O6367500Listed by: RATIO REAL ESTATE, LLC - New
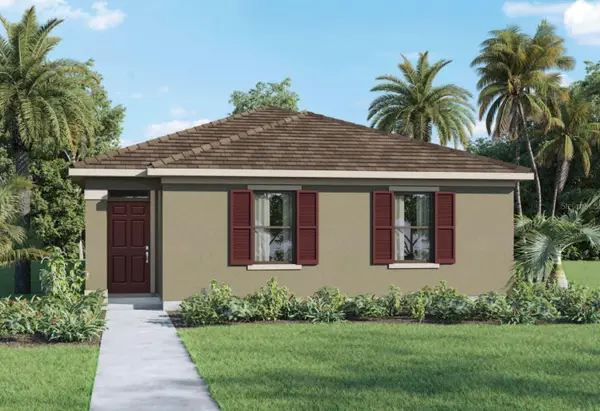 $408,990Active4 beds 2 baths1,720 sq. ft.
$408,990Active4 beds 2 baths1,720 sq. ft.6216 Galloping Drive, APOPKA, FL 32712
MLS# O6367559Listed by: DR HORTON REALTY OF CENTRAL FLORIDA LLC
