5808 Mayflower Way, Ave Maria, FL 34142
Local realty services provided by:
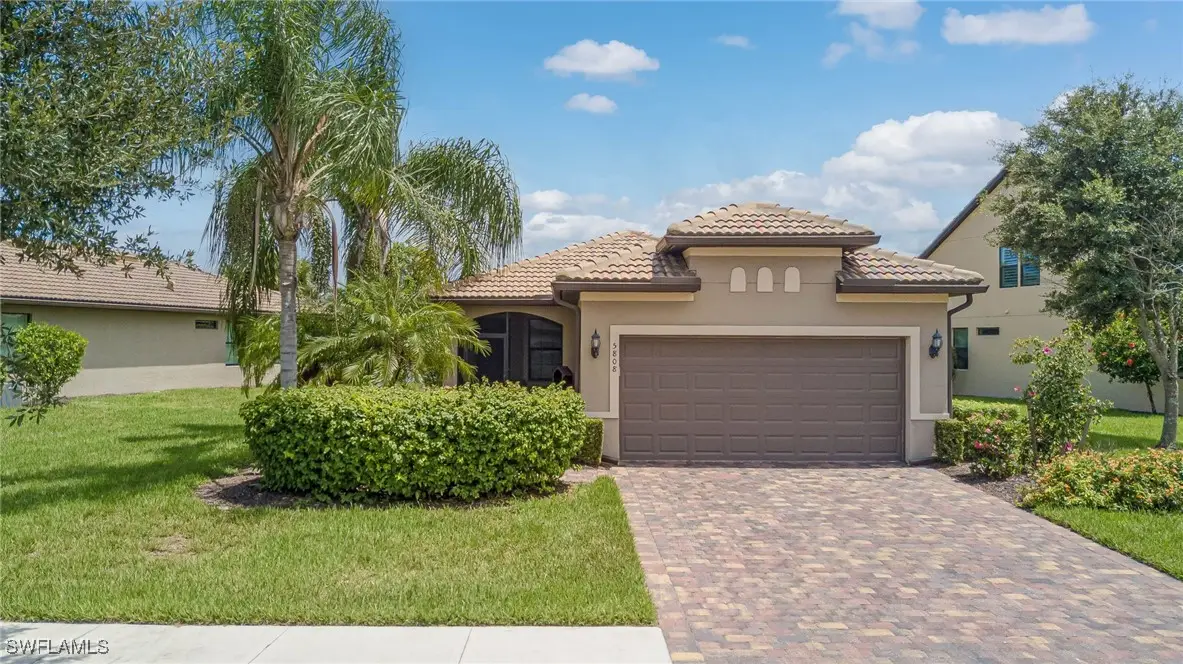
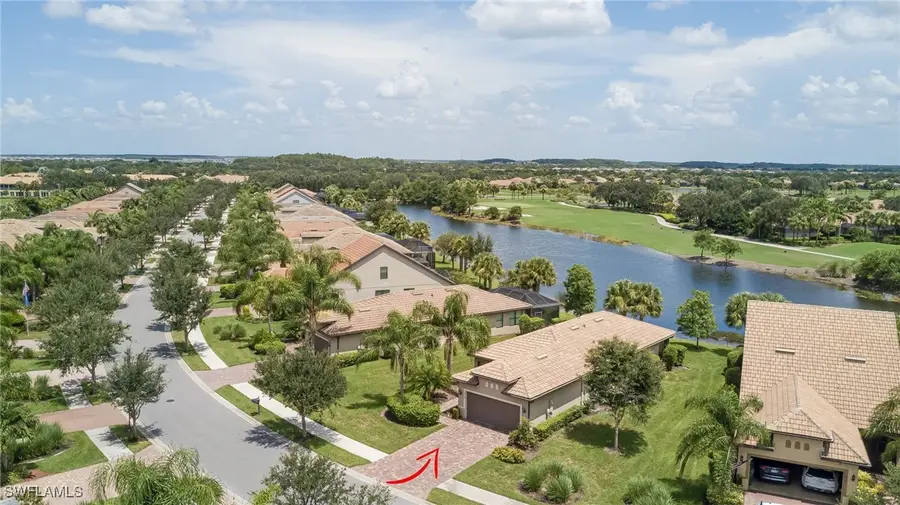
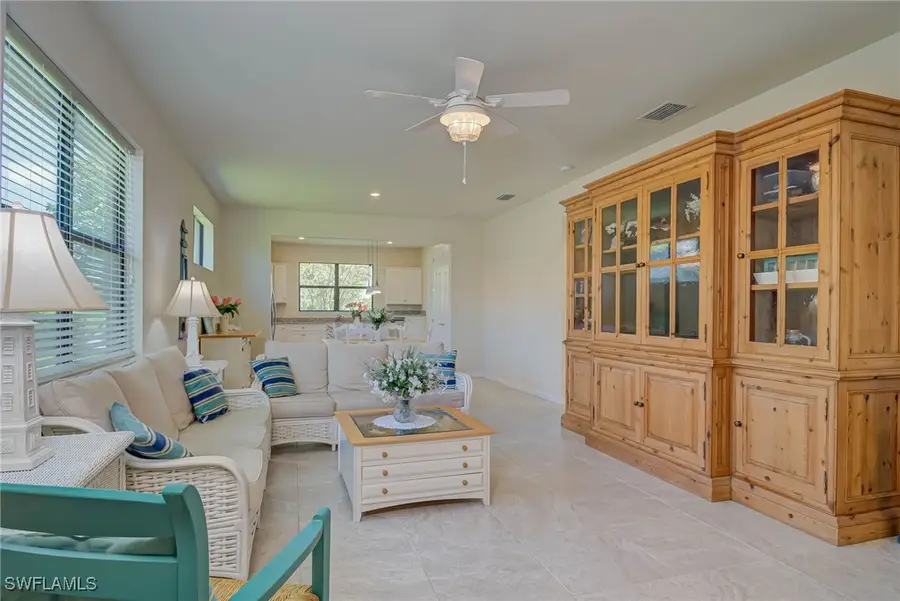
Listed by:marta valle, pa
Office:realty one group mvp
MLS#:225065933
Source:FL_GFMB
Price summary
- Price:$369,900
- Price per sq. ft.:$196.96
- Monthly HOA dues:$66
About this home
Welcome to 5808 Mayflower Way, a charming 2 BR+den / 2 bathroom Taft floor plan home in the highly desirable Del Webb 55+ community of Ave Maria. With 1,425 sqft of living space and a 2-CAR GARAGE EXTENDED BY 4 FEET (featuring EPOXY FLOORING and a convenient UTILITY SINK), this home offers thoughtful design and excellent functionality.
Situated on a OVERSIZED PIE-SHAPED LOT, this property enjoys one of the MOST BREATHTAKING VIEWS in the neighborhood. From your picture window in the kitchen, take in the serene, PANORAMIC VIEW OF THE CANAL as it gracefully bends by the home, framed by LUSH GOLF COURSE VISTAS beyond — a tranquil and picturesque setting that’s truly special.
Inside, you’ll find LIGHT-COLORED TILE in the main living spaces and carpet in the bedrooms and den, striking a balance between comfort and style. The kitchen is outfitted with UPGRADED WHITE CABINETRY, GRANITE COUNTERTOPS, and a layout that makes the most of the stunning outdoor views.
As a resident of Del Webb, you'll have access to a wealth of TOP-TIER AMENITIES designed for active adult living, including: TWO EXPANSIVE CLUBHOUSES with a GOLF SIMULATOR, STATE-OF-OF-THE-ART FITNESS CENTER, RESORT-STYLE POOL with beach entry and LAP LANES, TENNIS, PICKLEBALL, and BOCCE COURTS, an array of clubs and social activities.
While this home does not include a golf membership, GOLF MEMBERSHIPS AT PANTHER RUN GOLF CLUB ARE AVAILABLE for purchase, allowing you to enjoy one of the area’s most beautiful and challenging courses.
Located in Ave Maria, a nationally recognized BLUE ZONE® community and ranked ONE OF THE TOP 20 MASTER-PLANNED COMMUNITIES IN THE U.S., you'll enjoy a lifestyle that blends health, connection, and convenience. With nearby shopping, dining, AVE MARIA UNIVERSITY, and vibrant community events, everything you need is right at your doorstep.
Ave Maria: where community meets paradise.
Contact an agent
Home facts
- Year built:2018
- Listing Id #:225065933
- Added:7 day(s) ago
- Updated:August 10, 2025 at 01:05 PM
Rooms and interior
- Bedrooms:2
- Total bathrooms:2
- Full bathrooms:2
- Living area:1,425 sq. ft.
Heating and cooling
- Cooling:Ceiling Fans, Electric
- Heating:Central, Electric
Structure and exterior
- Roof:Tile
- Year built:2018
- Building area:1,425 sq. ft.
Schools
- High school:PALMETTO RIDGE HIGHSCHOOL
- Middle school:CORKSCREW MIDDLE SCHOOL
- Elementary school:ESTATES ELEMENTARY
Utilities
- Water:Public
- Sewer:Private Sewer
Finances and disclosures
- Price:$369,900
- Price per sq. ft.:$196.96
- Tax amount:$5,711 (2024)
New listings near 5808 Mayflower Way
- New
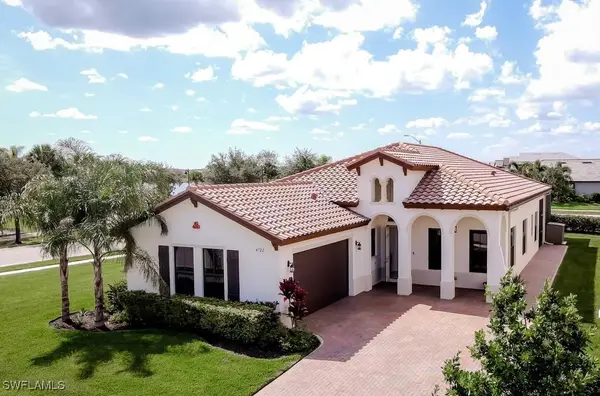 $509,700Active4 beds 3 baths2,341 sq. ft.
$509,700Active4 beds 3 baths2,341 sq. ft.4722 Corrado Avenue, Ave Maria, FL 34142
MLS# 225066983Listed by: REALTY ONE GROUP MVP - New
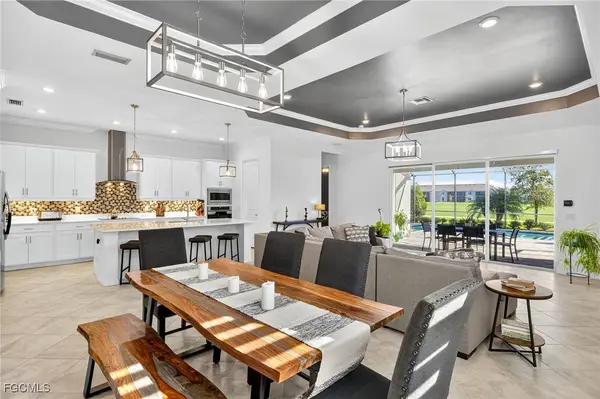 $669,900Active4 beds 3 baths2,247 sq. ft.
$669,900Active4 beds 3 baths2,247 sq. ft.5938 Berwick Lane, Ave Maria, FL 34142
MLS# 2025005788Listed by: PINNACLE PROPERTY GROUP - New
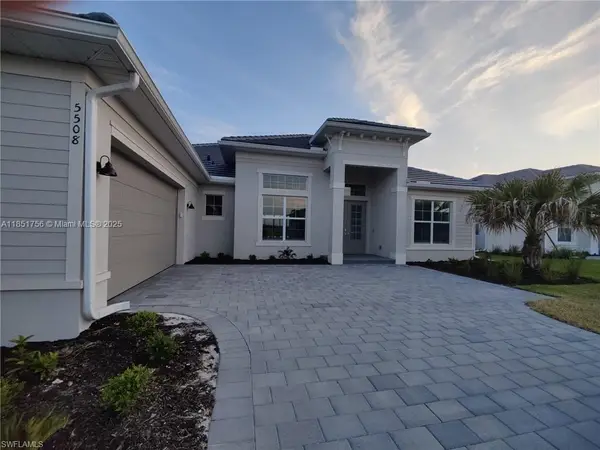 $900,000Active3 beds 3 baths
$900,000Active3 beds 3 baths5508 W Whistling Straights, Ave Maria, FL 34142
MLS# A11851756Listed by: AVANTI WAY REALTY LLC - Open Sun, 11am to 3pmNew
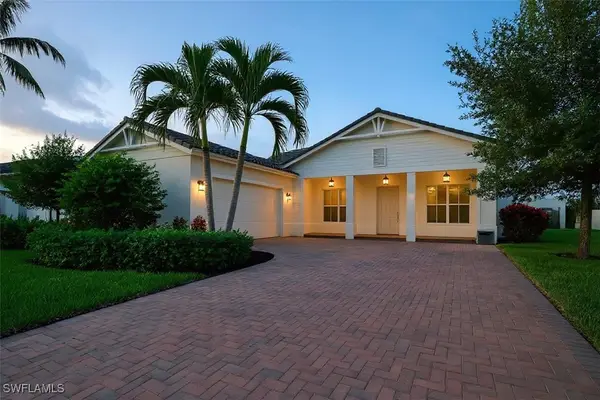 $575,999Active4 beds 3 baths2,874 sq. ft.
$575,999Active4 beds 3 baths2,874 sq. ft.5072 Milano Street, Ave Maria, FL 34142
MLS# 225060636Listed by: COLDWELL BANKER REALTY - New
 $319,900Active3 beds 2 baths1,301 sq. ft.
$319,900Active3 beds 2 baths1,301 sq. ft.5715 Double Eagle Circle #4421, Ave Maria, FL 34142
MLS# 225066299Listed by: REALTY ONE GROUP MVP - New
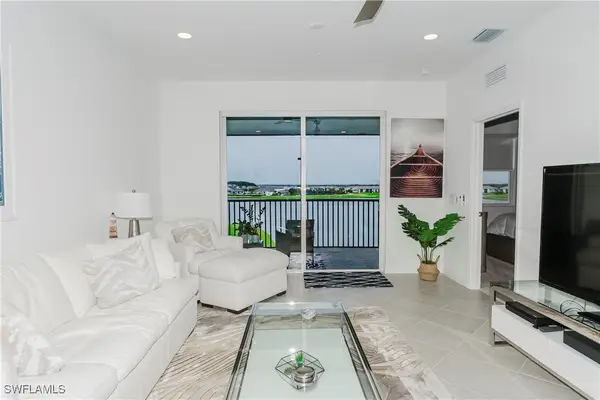 $299,990Active2 beds 2 baths1,120 sq. ft.
$299,990Active2 beds 2 baths1,120 sq. ft.5629 Double Eagle Circle Sw #4243, Ave Maria, FL 34142
MLS# 225066302Listed by: ND REALTY - New
 $379,000Active3 beds 2 baths1,554 sq. ft.
$379,000Active3 beds 2 baths1,554 sq. ft.4558 Lamaida Lane, Ave Maria, FL 34142
MLS# 225065926Listed by: JOHN R WOOD PROPERTIES - New
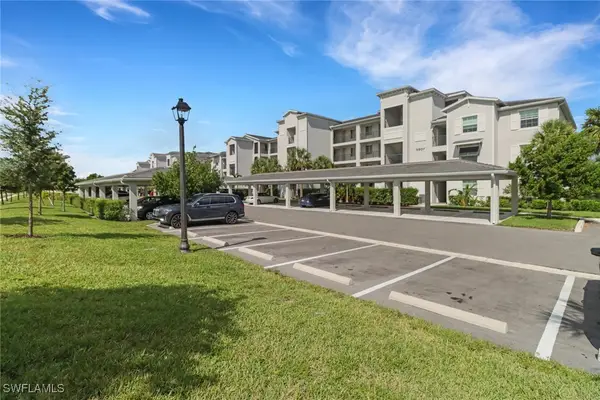 $275,000Active2 beds 2 baths1,154 sq. ft.
$275,000Active2 beds 2 baths1,154 sq. ft.5807 Double Eagle Circle #4617, Ave Maria, FL 34142
MLS# 225064965Listed by: ROYAL SHELL REAL ESTATE, INC. 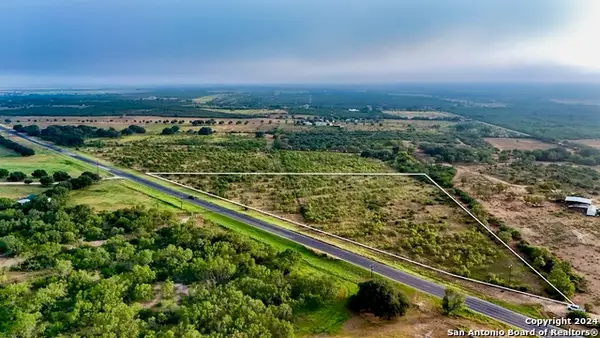 $370,000Pending3 beds 2 baths1,843 sq. ft.
$370,000Pending3 beds 2 baths1,843 sq. ft.Address Withheld By Seller, West Palm Beach, FL 33401
MLS# A11856234Listed by: EPIQUE REALTY, INC.
