6146 Triumph Ln, AVE MARIA, FL 34142
Local realty services provided by:
6146 Triumph Ln,AVE MARIA, FL 34142
$350,000
- 2 Beds
- 2 Baths
- 1,543 sq. ft.
- Single family
- Pending
Listed by:amber teeters
Office:pulte realty inc
MLS#:225055857
Source:FL_BEAR
Price summary
- Price:$350,000
- Price per sq. ft.:$164.63
- Monthly HOA dues:$460
About this home
Move-in ready and designer-furnished, this former model home is the popular Kendrick floorplan with 2 bedrooms, 2 bathrooms, a den, and exceptional designer finishes throughout. Located in Del Webb Naples, this beautifully upgraded home includes white cabinetry, quartz countertops, a mosaic tile backsplash, stylish lighting fixtures, window treatments, and accent walls. Additional features include tile flooring throughout, 8' interior doors, 5" baseboards, cabinets in the laundry room, epoxy-coated garage flooring, impact-resistant windows, and a durable tile roof. Situated in Del Webb Naples, one of the premier 55+ communities in Southwest Florida, this gated neighborhood offers resort-style amenities and an active lifestyle. Residents enjoy two grand clubhouses—The Oasis Club and Grand Hall—with over 30,000 square feet of space featuring a state-of-the-art fitness center, movement studio, activity and game rooms, arts & crafts spaces, a golf simulator, and a full catering kitchen. Outdoor amenities include an 8,000 sq. ft. resort-style pool with beach entry, a lap pool, jetted hot tub, fire pit lounge, 2 tennis courts, 12 lighted pickleball courts, 4 bocce ball courts, and a community garden. Enjoy meals and social time at The Rusty Putter Bar & Grille, bike along scenic trails, or perfect your golf swing at Panther Run, the optional 18-hole championship course adjacent to the community. With a full calendar of clubs and activities—like movie nights, cooking classes, dancing, trivia, and more—Del Webb Naples is truly where lifestyle meets luxury.
Contact an agent
Home facts
- Year built:2025
- Listing ID #:225055857
- Added:95 day(s) ago
- Updated:August 05, 2025 at 01:57 PM
Rooms and interior
- Bedrooms:2
- Total bathrooms:2
- Full bathrooms:2
- Living area:1,543 sq. ft.
Heating and cooling
- Cooling:Central Electric
- Heating:Central Electric
Structure and exterior
- Roof:Tile
- Year built:2025
- Building area:1,543 sq. ft.
- Lot area:0.16 Acres
Schools
- High school:PALMETTO RIDGE
- Elementary school:ESTATES ELEMENTARY
Utilities
- Water:Central
- Sewer:Central
Finances and disclosures
- Price:$350,000
- Price per sq. ft.:$164.63
- Tax amount:$6,335
New listings near 6146 Triumph Ln
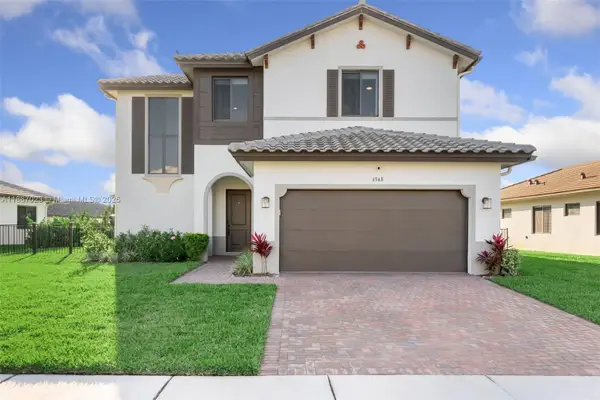 $620,000Active4 beds 3 baths
$620,000Active4 beds 3 baths4948 Gambero Way, Ave Maria, FL 34142
MLS# A11867023Listed by: ONE SOTHEBY'S INT'L REALTY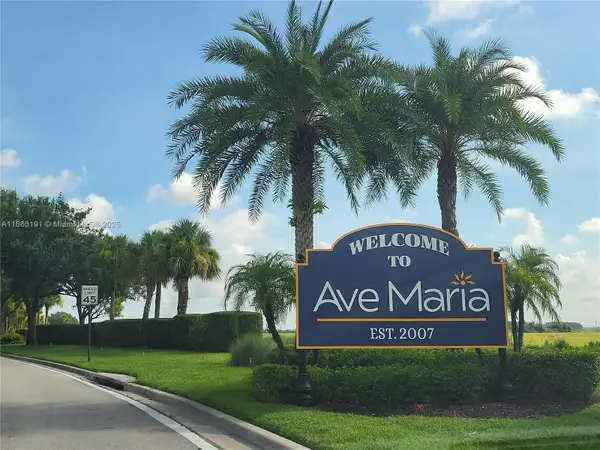 $390,000Active3 beds 3 baths1,826 sq. ft.
$390,000Active3 beds 3 baths1,826 sq. ft.5626 Agostino Way, Ave Maria, FL 34142
MLS# A11863191Listed by: LUXURY REALTY OF FLORIDA CORP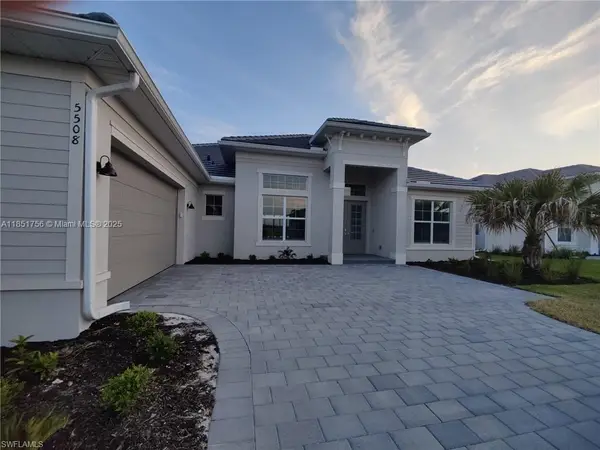 $900,000Active3 beds 3 baths
$900,000Active3 beds 3 baths5508 W Whistling Straights, Ave Maria, FL 34142
MLS# A11851756Listed by: AVANTI WAY REALTY LLC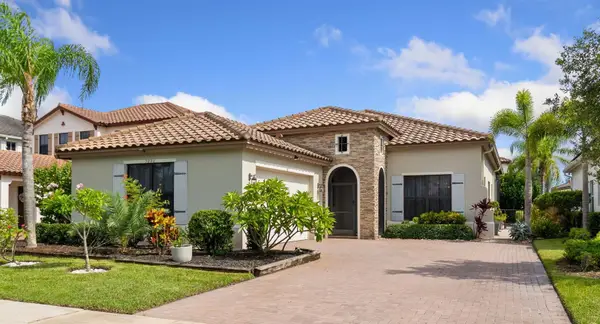 $599,000Active3 beds 3 baths2,338 sq. ft.
$599,000Active3 beds 3 baths2,338 sq. ft.5006 Avila Avenue, AVE MARIA, FL 34142
MLS# O6332344Listed by: CORNERSTONE TRUST, LLC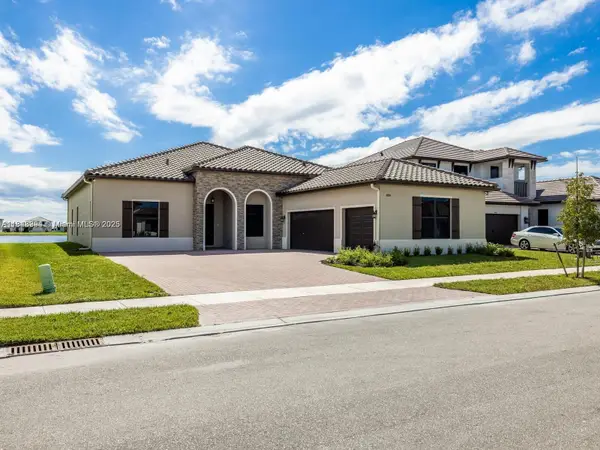 $699,999Active4 beds 3 baths3,097 sq. ft.
$699,999Active4 beds 3 baths3,097 sq. ft.Address Withheld By Seller, Ave Maria, FL 34142
MLS# A11848394Listed by: LAYER 7 GROUP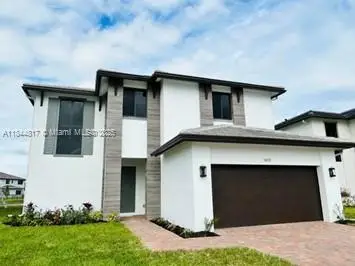 $615,000Active3 beds 3 baths
$615,000Active3 beds 3 baths5032 Frattina St, Ave Maria, FL 34142
MLS# A11844817Listed by: GRAND REALTY OF AMERICA, CORP.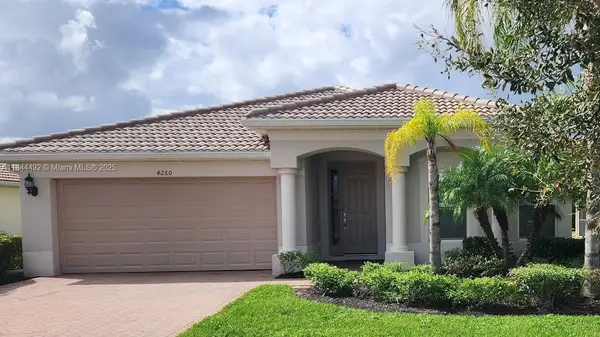 $379,000Active3 beds 2 baths1,558 sq. ft.
$379,000Active3 beds 2 baths1,558 sq. ft.4260 Nevada St, Ave Maria, FL 34142
MLS# A11844492Listed by: LOKATION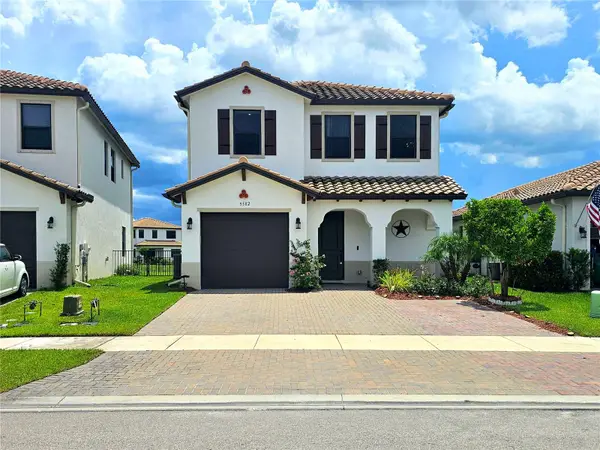 $399,999Active3 beds 3 baths929 sq. ft.
$399,999Active3 beds 3 baths929 sq. ft.5582 Carrara Drive, AVE MARIA, FL 34142
MLS# C7512346Listed by: MATO REALTY, LLC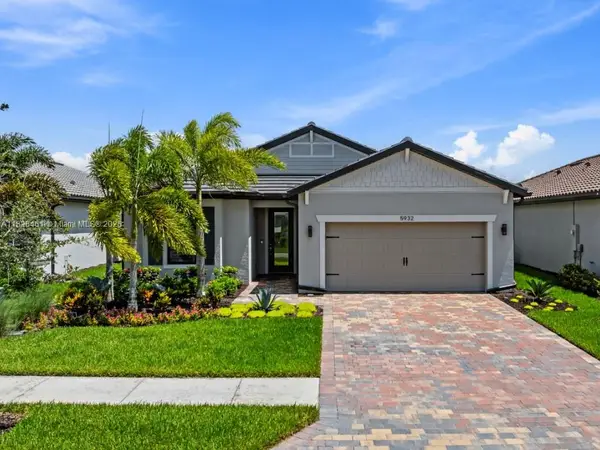 $549,900Active2 beds 2 baths
$549,900Active2 beds 2 baths5932 Gala Drive, Ave Maria, FL 34142
MLS# A11828461Listed by: RE/MAX GENESIS $659,900Active4 beds 3 baths3,086 sq. ft.
$659,900Active4 beds 3 baths3,086 sq. ft.5294 Ferrari Ave, Ave Maria, FL 34142
MLS# F10509241Listed by: P & J LESTER INC
