- BHGRE®
- Florida
- Barefoot Bay
- 571 Tarpon Drive
571 Tarpon Drive, Barefoot Bay, FL 32976
Local realty services provided by:Better Homes and Gardens Real Estate Star
Listed by: michael knuelle
Office: re/max elite
MLS#:1060367
Source:FL_SPACE
Price summary
- Price:$278,900
- Price per sq. ft.:$225.1
About this home
100% completed!! Ready to move in!!! Experience modern Florida living in this stunning new full-drywall home featuring knockdown and tray ceilings, Low-E windows, and elegant vinyl lap siding with cottage-style doors. Inside, enjoy 9x18 plank vinyl flooring, cozy carpeted bedrooms, ceiling fans, and a charming barn-style door. The kitchen is a showstopper with all stainless steel appliances—30'' deluxe electric range, 18'' refrigerator, dishwasher, microwave, 36'' glass range hood, and 40'' upper cabinets. Finished with 3'' crown molding and baseboards throughout, this home blends comfort, style, and efficiency. Move-in ready and located in the sought-after Barefoot Bay community, just minutes from beaches, golf, and resort-style amenities! Welcome to your brand-new home in the beautiful community of Barefoot Bay! This full-drywall residence offers modern design, quality construction, and stylish finishes throughout. Featuring knockdown ceilings, an elegant tray ceiling, and Low-E windows for energy efficiency, every detail has been thoughtfully crafted.
The home's exterior boasts vinyl lap siding and cottage-style doors, giving it a charming coastal feel. Inside, enjoy 9x18 plank vinyl flooring in the main areas, carpeted bedrooms, ceiling fans, and a barn-style door accent for a touch of farmhouse charm. Detailed 3-inch crown molding and 3-inch baseboards add sophistication throughout.
The modern kitchen is equipped with all stainless steel appliances, including a 30-inch deluxe electric range, dishwasher, microwave, 36-inch glass range hood, 18-inch refrigerator, and 40-inch upper cabinets for plenty of storage.
Contact an agent
Home facts
- Year built:2026
- Listing ID #:1060367
- Added:99 day(s) ago
Rooms and interior
- Bedrooms:3
- Total bathrooms:2
- Full bathrooms:2
- Living area:1,239 sq. ft.
Heating and cooling
- Cooling:Electric
- Heating:Central, Electric
Structure and exterior
- Year built:2026
- Building area:1,239 sq. ft.
- Lot area:0.09 Acres
Schools
- High school:Bayside
- Middle school:Southwest
- Elementary school:Sunrise
Utilities
- Sewer:Public Sewer
Finances and disclosures
- Price:$278,900
- Price per sq. ft.:$225.1
New listings near 571 Tarpon Drive
- New
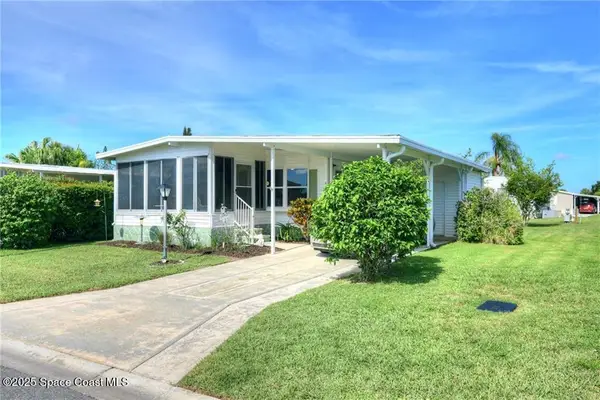 $119,000Active2 beds 2 baths736 sq. ft.
$119,000Active2 beds 2 baths736 sq. ft.912 Oriole Circle, Barefoot Bay, FL 32976
MLS# 1067829Listed by: RE/MAX CROWN REALTY - New
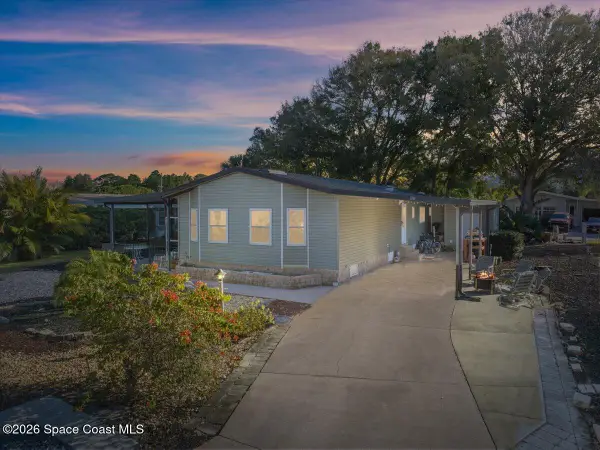 $260,000Active3 beds 3 baths1,540 sq. ft.
$260,000Active3 beds 3 baths1,540 sq. ft.925 Evergreen Street, Barefoot Bay, FL 32976
MLS# 1067642Listed by: BLUE MARLIN REAL ESTATE - New
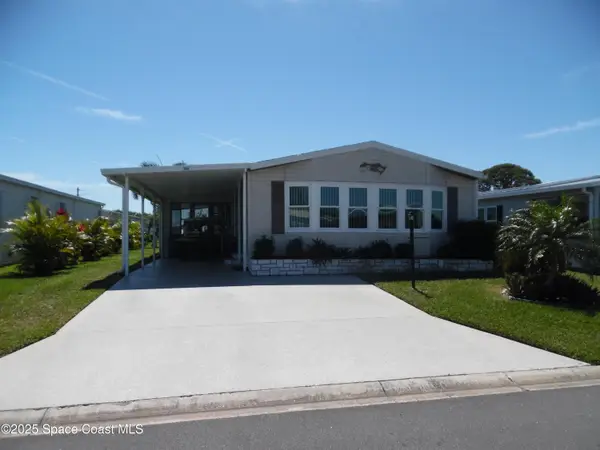 $259,000Active2 beds 2 baths1,407 sq. ft.
$259,000Active2 beds 2 baths1,407 sq. ft.503 Puffin Drive, Barefoot Bay, FL 32976
MLS# 1067562Listed by: MARGE FREGO REALTY, INC - New
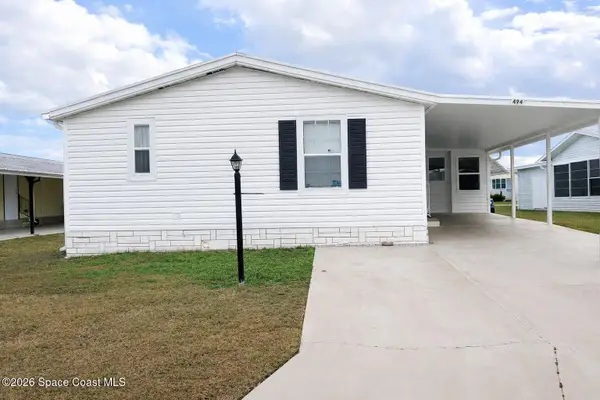 $185,000Active3 beds 2 baths1,152 sq. ft.
$185,000Active3 beds 2 baths1,152 sq. ft.494 Papaya Circle, Barefoot Bay, FL 32976
MLS# 1067514Listed by: BAREFOOT BAY REALTY - New
 $270,000Active3 beds 2 baths1,936 sq. ft.
$270,000Active3 beds 2 baths1,936 sq. ft.812 Wren Circle, Barefoot Bay, FL 32976
MLS# 1067153Listed by: WATERMAN REAL ESTATE, INC. - New
 $230,000Active2 beds 2 baths1,324 sq. ft.
$230,000Active2 beds 2 baths1,324 sq. ft.914 Hyacinth Circle, Barefoot Bay, FL 32976
MLS# 1066629Listed by: LOKATION - Open Sat, 11am to 1pmNew
 $194,900Active2 beds 2 baths1,288 sq. ft.
$194,900Active2 beds 2 baths1,288 sq. ft.632 Oleander Circle, Barefoot Bay, FL 32976
MLS# 1066996Listed by: DEBBIE O TEAM 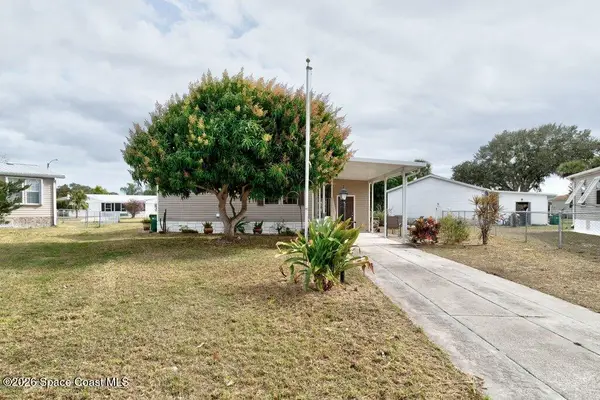 $239,000Active2 beds 2 baths1,505 sq. ft.
$239,000Active2 beds 2 baths1,505 sq. ft.807 Beech Court, Barefoot Bay, FL 32976
MLS# 1066769Listed by: KELLER WILLIAMS RLTY VERO BCH $215,000Active3 beds 2 baths1,581 sq. ft.
$215,000Active3 beds 2 baths1,581 sq. ft.835 Vireo Drive, Barefoot Bay, FL 32976
MLS# 1066540Listed by: MARGE FREGO REALTY, INC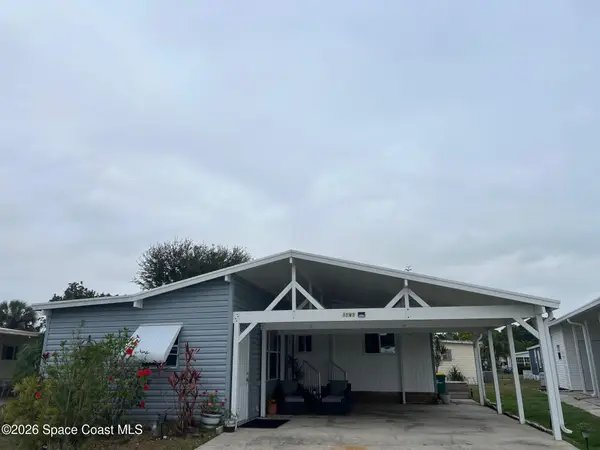 $175,000Active2 beds 2 baths1,056 sq. ft.
$175,000Active2 beds 2 baths1,056 sq. ft.1076 Royal Palm Drive, Barefoot Bay, FL 32976
MLS# 1066551Listed by: MARGE FREGO REALTY, INC

