- BHGRE®
- Florida
- Barefoot Bay
- 723 Hyacinth Circle
723 Hyacinth Circle, Barefoot Bay, FL 32976
Local realty services provided by:Better Homes and Gardens Real Estate Star
Listed by: michael knuelle
Office: re/max elite
MLS#:1060439
Source:FL_SPACE
Price summary
- Price:$323,500
- Price per sq. ft.:$223.1
About this home
100% complete!!! Ready to move in!!!! Brand-New 2026 Model Home in Barefoot Bay!
Step into modern coastal living with this stunning 3-bedroom, 2-bath home featuring 8-foot front and rear porches—perfect for morning coffee or evening relaxation. Enjoy low-maintenance living with architectural shingles, a two-car carport, and a large utility shed ideal for your golf cart or extra storage.Inside, you'll love the white shaker cabinets, 18'' Daphne White backsplash, Daphne glass hood, and full suite of stainless steel appliances—including a 30'' Stonecrest hood, refrigerator, stove, dishwasher, and microwave. The open layout is highlighted by Endura vinyl flooring through out the entire home, Low-E windows, a 33'' stainless steel sink, and a stylish custom barn door.
Move-in ready and built for comfort, this brand-new home blends luxury finishes with the laid-back Barefoot Bay lifestyle! Brand-New 2026 Model Home in Barefoot Bay!
Welcome to this beautifully crafted 3-bedroom, 2-bath home, where modern design meets Florida's relaxed coastal lifestyle. Situated in the desirable Barefoot Bay community, this brand-new residence offers quality construction, thoughtful details, and stylish finishes throughout.
Enjoy outdoor living on the 8-foot front and rear porches, perfect for relaxing with your morning coffee or entertaining guests in the evening breeze. The exterior showcases architectural shingles for durability, a two-car carport, and a spacious utility shedideal for your golf cart, workshop, or additional storage.
Step inside to a bright, open-concept floor plan designed for both comfort and convenience. The kitchen is a showstopper, featuring white shaker cabinets, a striking 18-inch Daphne White backsplash, Daphne glass hood, and a premium 30-inch Stonecrest range hood. Complete with all stainless steel appliancesincluding refrigerator, stove, dishwasher, and microwavethis kitchen blends style and function effortlessly.
The home's interior is finished with Endura vinyl plank flooring in the main living areas for easy maintenance, and Endura carpet in the bedrooms for added comfort. Low-E energy-efficient windows bring in natural light while keeping energy costs low. A custom barn-style door adds a touch of character and modern farmhouse appeal.
Additional highlights include a 33-inch stainless steel sink, elegant trim details, and a bright, airy feel throughout. This home is move-in ready and designed to deliver the perfect blend of luxury, efficiency, and Florida charm.
Experience the Barefoot Bay lifestylewhere golf carts, community amenities, and coastal living come together in one perfect package!
Contact an agent
Home facts
- Year built:2026
- Listing ID #:1060439
- Added:97 day(s) ago
Rooms and interior
- Bedrooms:3
- Total bathrooms:2
- Full bathrooms:2
- Living area:1,450 sq. ft.
Heating and cooling
- Cooling:Electric
- Heating:Central, Electric
Structure and exterior
- Year built:2026
- Building area:1,450 sq. ft.
- Lot area:0.12 Acres
Schools
- High school:Bayside
- Middle school:Southwest
- Elementary school:Sunrise
Utilities
- Sewer:Public Sewer
Finances and disclosures
- Price:$323,500
- Price per sq. ft.:$223.1
New listings near 723 Hyacinth Circle
- New
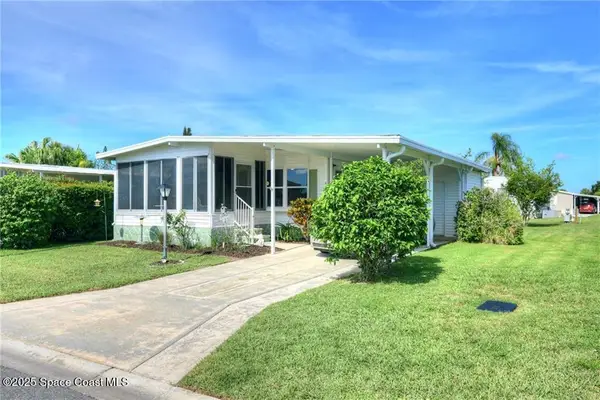 $119,000Active2 beds 2 baths736 sq. ft.
$119,000Active2 beds 2 baths736 sq. ft.912 Oriole Circle, Barefoot Bay, FL 32976
MLS# 1067829Listed by: RE/MAX CROWN REALTY - New
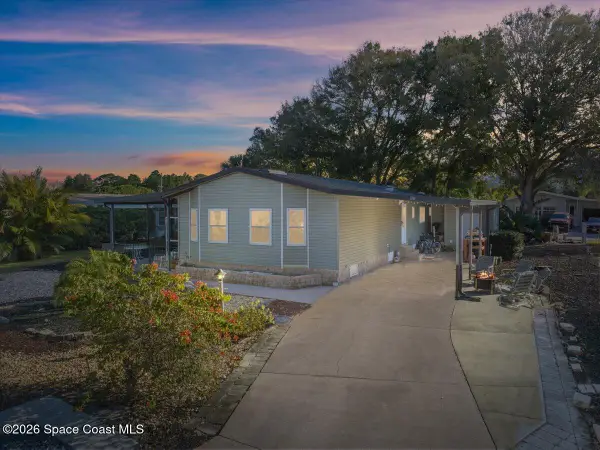 $260,000Active3 beds 3 baths1,540 sq. ft.
$260,000Active3 beds 3 baths1,540 sq. ft.925 Evergreen Street, Barefoot Bay, FL 32976
MLS# 1067642Listed by: BLUE MARLIN REAL ESTATE - New
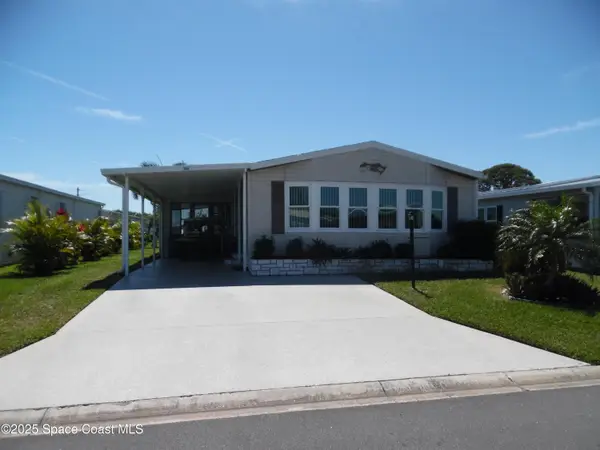 $259,000Active2 beds 2 baths1,407 sq. ft.
$259,000Active2 beds 2 baths1,407 sq. ft.503 Puffin Drive, Barefoot Bay, FL 32976
MLS# 1067562Listed by: MARGE FREGO REALTY, INC - New
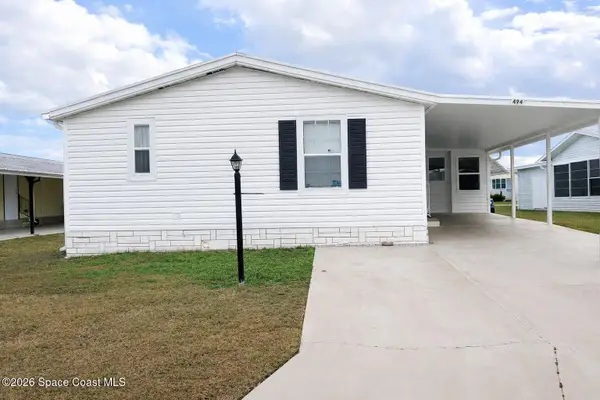 $185,000Active3 beds 2 baths1,152 sq. ft.
$185,000Active3 beds 2 baths1,152 sq. ft.494 Papaya Circle, Barefoot Bay, FL 32976
MLS# 1067514Listed by: BAREFOOT BAY REALTY - New
 $270,000Active3 beds 2 baths1,936 sq. ft.
$270,000Active3 beds 2 baths1,936 sq. ft.812 Wren Circle, Barefoot Bay, FL 32976
MLS# 1067153Listed by: WATERMAN REAL ESTATE, INC. - New
 $230,000Active2 beds 2 baths1,324 sq. ft.
$230,000Active2 beds 2 baths1,324 sq. ft.914 Hyacinth Circle, Barefoot Bay, FL 32976
MLS# 1066629Listed by: LOKATION - Open Sat, 11am to 1pmNew
 $194,900Active2 beds 2 baths1,288 sq. ft.
$194,900Active2 beds 2 baths1,288 sq. ft.632 Oleander Circle, Barefoot Bay, FL 32976
MLS# 1066996Listed by: DEBBIE O TEAM 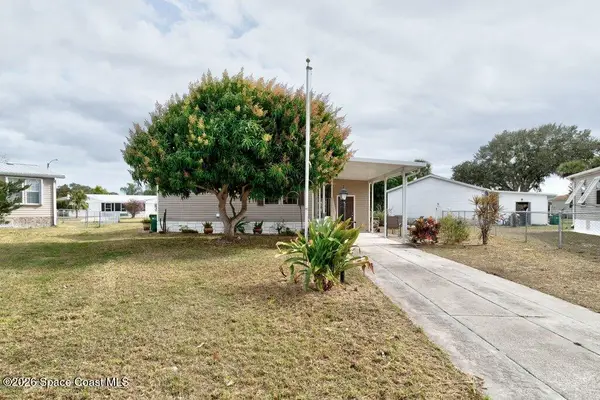 $239,000Active2 beds 2 baths1,505 sq. ft.
$239,000Active2 beds 2 baths1,505 sq. ft.807 Beech Court, Barefoot Bay, FL 32976
MLS# 1066769Listed by: KELLER WILLIAMS RLTY VERO BCH $215,000Active3 beds 2 baths1,581 sq. ft.
$215,000Active3 beds 2 baths1,581 sq. ft.835 Vireo Drive, Barefoot Bay, FL 32976
MLS# 1066540Listed by: MARGE FREGO REALTY, INC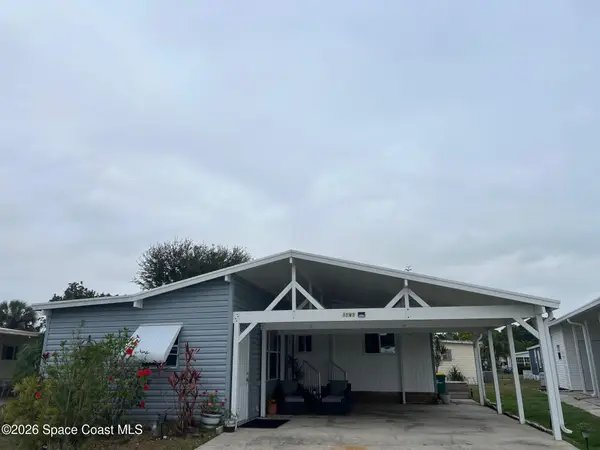 $175,000Active2 beds 2 baths1,056 sq. ft.
$175,000Active2 beds 2 baths1,056 sq. ft.1076 Royal Palm Drive, Barefoot Bay, FL 32976
MLS# 1066551Listed by: MARGE FREGO REALTY, INC

