5417 N Rosedale Circle, Beverly Hills, FL 34465
Local realty services provided by:Better Homes and Gardens Real Estate Lifestyles Realty
Listed by:irene snelgrove
Office:exp realty llc.
MLS#:OM696593
Source:MFRMLS
Price summary
- Price:$640,000
- Price per sq. ft.:$169.4
- Monthly HOA dues:$7.92
About this home
LOOK AT THIS UNBELIEVABLE PRICE IMPROVEMENT AND A NEW ROOF!! SELLERS WILL HAVE 30 YR ARCHITECTURAL ROOF SHINGLES INSTALLED ON HOUSE AND GARAGE PRIOR TO CLOSING!! NOW'S YOUR OPPORTUNITY FOR THE DEAL OF A LIFETIME IN PINE RIDGE!! Need some extra space or room for your toys, look no further!! Check out the massive detached garage at this home! You have to see this magnificent property. Nestled within the quiet charm of Pine Ridge, this extraordinary home offers the perfect blend of elegance and comfort, inviting you to experience a life of tranquil luxury. The first impression is striking—the coffered ceilings & marble floors set the tone for a space that is as visually captivating as it is functional. Every detail has been thoughtfully designed, reflecting the discerning taste that is evident in every corner. The tasteful color scheme flows seamlessly from room to room, creating a space of calm sophistication. The layout of the home is as practical as it is beautiful, with separate living areas, there is ample space for everyone to enjoy their own sanctuary, so no one feels cramped or confined. These spaces foster relaxation or entertaining guests. Whether you're hosting a dinner party, a casual get-together, or simply enjoying a quiet evening, the thoughtful design of the layout allows you to do so with ease. At the heart of this residence is the kitchen, a space that will captivate those who love to cook and entertain. The carefully chosen granite countertops & stunning backsplash create a striking visual appeal, while the island, complete with electrical outlets, offers both function & style. Step outside into the covered lanai that leads to the fully screened, solar-heated pool. This outdoor oasis offers the perfect place to unwind & relax. Whether you're swimming, lounging by the pool, or enjoying the hot tub, this space promises endless days and nights of enjoyment. Enjoy this retreat year-round, without the worry of expensive heating costs or seasonal limitations. The icing on this gourmet cake is a 41'x41' concrete block detached garage with a full bathroom. This versatile space can accommodate up to 5 vehicles. With plumbing & electricity already in place, the possibilities for this garage are limitless. Use it as a workshop, a home office, or additional living space, it can be customized to suit your needs, adding even more value to this property. Set on a one-acre corner lot, this home is surrounded by beautifully maintained landscaping and a privacy-enhancing fence. The peaceful neighborhood, with no through streets, enhances the serenity and charm of this residence. The quiet streets are a testament to the tranquil lifestyle this community offers—a rare gem where you can retreat from the hustle and bustle, yet remain close enough to all the conveniences of modern living. This remarkable home combines beauty, functionality, and luxury in a way that creates a truly special living experience. It offers an abundance of space, both inside and out, to suit any need. From the meticulous details to the expansive, serene surroundings, this property presents an opportunity to live with grace, style, and utmost comfort. Don’t miss the chance to explore this hidden treasure for yourself. Schedule a private tour today.
Contact an agent
Home facts
- Year built:2004
- Listing ID #:OM696593
- Added:207 day(s) ago
- Updated:September 29, 2025 at 07:35 AM
Rooms and interior
- Bedrooms:4
- Total bathrooms:3
- Full bathrooms:3
- Living area:2,806 sq. ft.
Heating and cooling
- Cooling:Central Air
- Heating:Central, Electric
Structure and exterior
- Roof:Shingle
- Year built:2004
- Building area:2,806 sq. ft.
- Lot area:1.03 Acres
Schools
- High school:Crystal River High School
- Middle school:Crystal River Middle School
- Elementary school:Central Ridge Elementary School
Utilities
- Water:Public, Water Connected
- Sewer:Septic Tank
Finances and disclosures
- Price:$640,000
- Price per sq. ft.:$169.4
- Tax amount:$27 (2024)
New listings near 5417 N Rosedale Circle
- New
 $225,000Active2 beds 2 baths1,318 sq. ft.
$225,000Active2 beds 2 baths1,318 sq. ft.143 W Hollyfern Place, BEVERLY HILLS, FL 34465
MLS# W7879219Listed by: EXP REALTY LLC - New
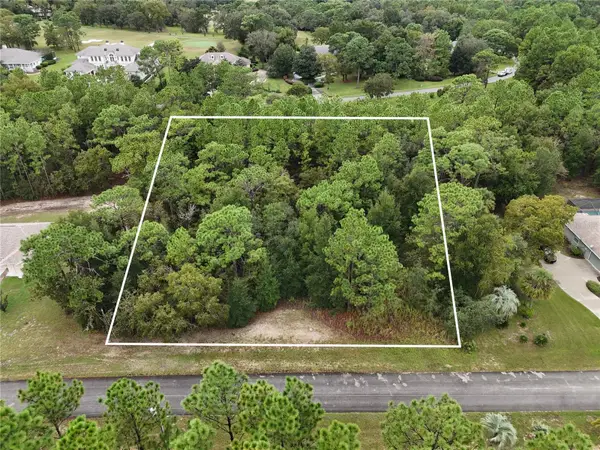 $60,000Active1.01 Acres
$60,000Active1.01 Acres3916 N Buckwheat Point, BEVERLY HILLS, FL 34465
MLS# O6344858Listed by: SUNLAND REAL ESTATE, LLC. - New
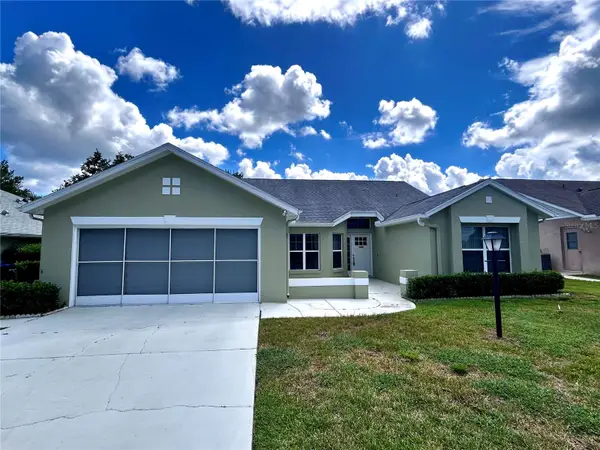 $245,000Active3 beds 2 baths1,934 sq. ft.
$245,000Active3 beds 2 baths1,934 sq. ft.4315 N Stewart Way, BEVERLY HILLS, FL 34465
MLS# OM710055Listed by: SELLSTATE NGR-INVERNESS - New
 $219,000Active3 beds 2 baths1,432 sq. ft.
$219,000Active3 beds 2 baths1,432 sq. ft.43 Sj Kellner Boulevard, BEVERLY HILLS, FL 34465
MLS# S5135135Listed by: LPT REALTY, LLC - New
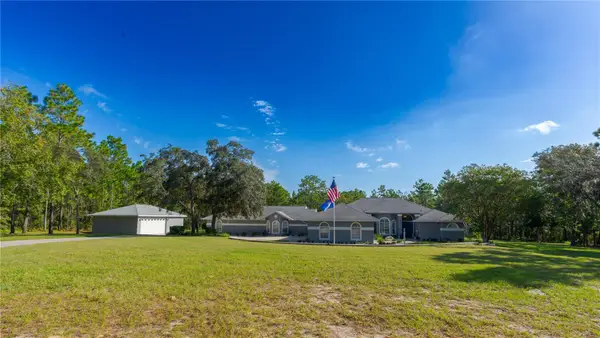 $790,000Active4 beds 4 baths3,505 sq. ft.
$790,000Active4 beds 4 baths3,505 sq. ft.3001 N Sheriff Drive, BEVERLY HILLS, FL 34465
MLS# TB8418115Listed by: TROPIC SHORES REALTY - New
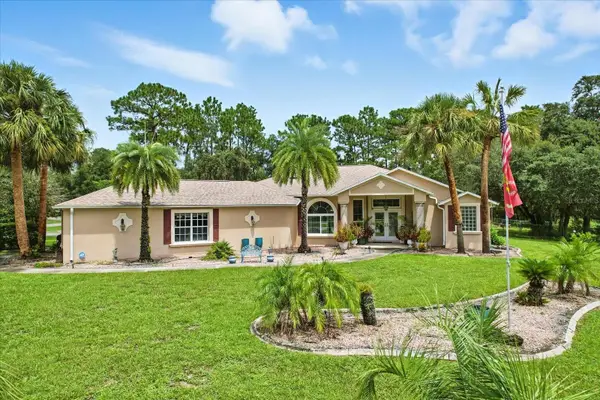 $535,000Active3 beds 2 baths2,286 sq. ft.
$535,000Active3 beds 2 baths2,286 sq. ft.5245 N Allamandra Drive, BEVERLY HILLS, FL 34465
MLS# TB8429703Listed by: ERA AMERICAN SUNCOAST REALTY - New
 $475,000Active4 beds 3 baths2,478 sq. ft.
$475,000Active4 beds 3 baths2,478 sq. ft.5839 N Maroon Way, BEVERLY HILLS, FL 34465
MLS# O6345885Listed by: FL PRO BROKERS LLC  $699,000Pending3 beds 3 baths3,022 sq. ft.
$699,000Pending3 beds 3 baths3,022 sq. ft.5455 N Rosedale Circle, BEVERLY HILLS, FL 34465
MLS# OM709879Listed by: EPIQUE REALTY INC- New
 $229,000Active2 beds 2 baths1,217 sq. ft.
$229,000Active2 beds 2 baths1,217 sq. ft.10 S Barbour Street, BEVERLY HILLS, FL 34465
MLS# OM709876Listed by: REALTRUST REALTY LLC - New
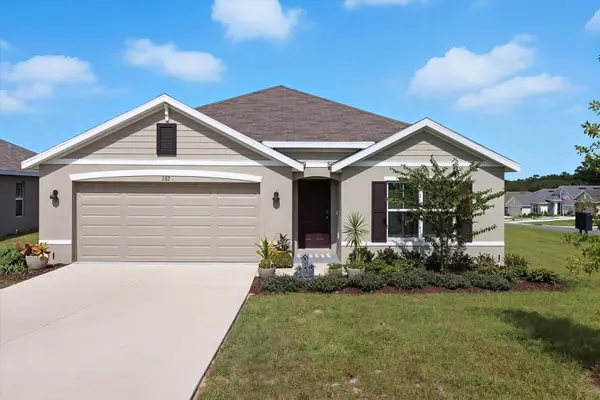 $297,000Active4 beds 2 baths1,840 sq. ft.
$297,000Active4 beds 2 baths1,840 sq. ft.287 W Fairways View Drive, BEVERLY HILLS, FL 34465
MLS# OM709759Listed by: TOP PERFORMANCE REAL EST. CONS
