5950 N Petunia Terrace, Beverly Hills, FL 34465
Local realty services provided by:Better Homes and Gardens Real Estate Thomas Group
5950 N Petunia Terrace,Beverly Hills, FL 34465
$415,000
- 3 Beds
- 2 Baths
- 2,173 sq. ft.
- Single family
- Active
Listed by:dawn bramblett
Office:century 21 nature coast
MLS#:G5094099
Source:MFRMLS
Price summary
- Price:$415,000
- Price per sq. ft.:$124.25
- Monthly HOA dues:$7.92
About this home
Discover the perfect blend of privacy and convenience in this charming 3,340 sq ft under roof with 2,173 sq ft living area. Nestled in the highly sought after Pine Ridge Estates, you’ll be captivated by the bright and open layout, featuring tray ceilings and sliding glass doors that create a welcoming ambiance perfect for contemporary living and entertaining. This split three-bedroom home ensures maximum privacy for all. The primary bedroom features a garden tub to relax and a beautiful tiled walk-in shower. Oversized garage with dual doors and separate workshop that can be used as a home office or any additional living space that can be customized to suit your needs, adding even more value to this property. This home also features a screened in lanai for hosting year round outdoor gatherings overlooking a picturesque backyard with a handy outdoor shed for extra storage. This friendly equestrian community features 27.5 miles of scenic riding and walking trails, lighted tennis/pickle ball courts, flying fields, shuffleboard, dog park, playground, community barn and a community center with activities and more! Close proximity to several highly rated golf courses, and is 11+/- mi to Crystal River and Gulf beaches. Conveniently located just minutes from premiere shopping, dining, medical facilities, schools, entertainment and a short drive to state parks. HOA community fees of only $95 per year and NO FLOOD INSURANCE NEEDED. This stunning home is a true must see for those who seek space and want to enjoy the Florida lifestyle!
Contact an agent
Home facts
- Year built:2004
- Listing ID #:G5094099
- Added:198 day(s) ago
- Updated:September 29, 2025 at 11:41 AM
Rooms and interior
- Bedrooms:3
- Total bathrooms:2
- Full bathrooms:2
- Living area:2,173 sq. ft.
Heating and cooling
- Cooling:Central Air
- Heating:Central
Structure and exterior
- Roof:Shingle
- Year built:2004
- Building area:2,173 sq. ft.
- Lot area:1 Acres
Schools
- High school:Crystal River High School
- Middle school:Crystal River Middle School
- Elementary school:Central Ridge Elementary School
Utilities
- Water:Water Connected
- Sewer:Public Sewer, Sewer Connected
Finances and disclosures
- Price:$415,000
- Price per sq. ft.:$124.25
- Tax amount:$5,383 (2024)
New listings near 5950 N Petunia Terrace
- New
 $225,000Active2 beds 2 baths1,318 sq. ft.
$225,000Active2 beds 2 baths1,318 sq. ft.143 W Hollyfern Place, BEVERLY HILLS, FL 34465
MLS# W7879219Listed by: EXP REALTY LLC - New
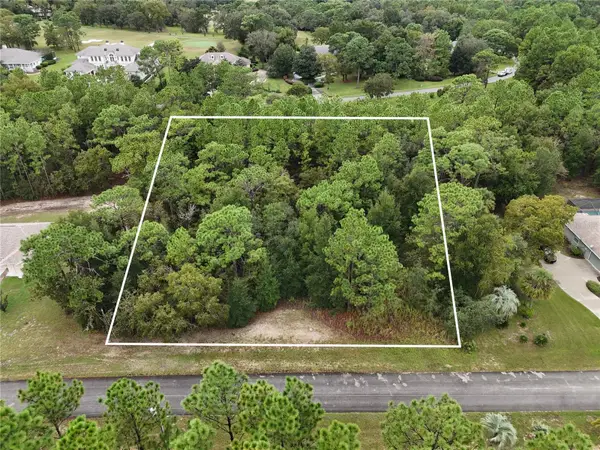 $60,000Active1.01 Acres
$60,000Active1.01 Acres3916 N Buckwheat Point, BEVERLY HILLS, FL 34465
MLS# O6344858Listed by: SUNLAND REAL ESTATE, LLC. - New
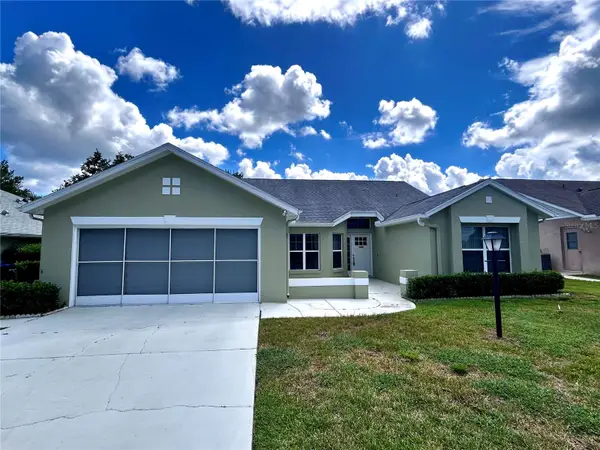 $245,000Active3 beds 2 baths1,934 sq. ft.
$245,000Active3 beds 2 baths1,934 sq. ft.4315 N Stewart Way, BEVERLY HILLS, FL 34465
MLS# OM710055Listed by: SELLSTATE NGR-INVERNESS - New
 $219,000Active3 beds 2 baths1,432 sq. ft.
$219,000Active3 beds 2 baths1,432 sq. ft.43 Sj Kellner Boulevard, BEVERLY HILLS, FL 34465
MLS# S5135135Listed by: LPT REALTY, LLC - New
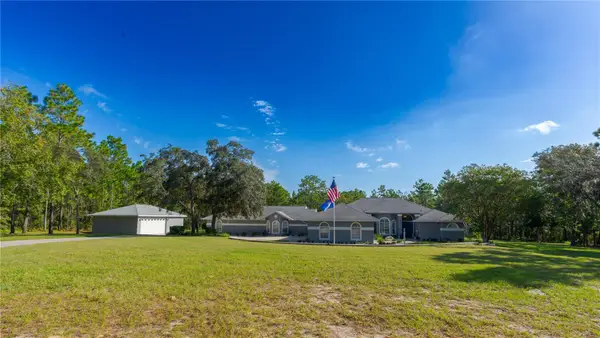 $790,000Active4 beds 4 baths3,505 sq. ft.
$790,000Active4 beds 4 baths3,505 sq. ft.3001 N Sheriff Drive, BEVERLY HILLS, FL 34465
MLS# TB8418115Listed by: TROPIC SHORES REALTY - New
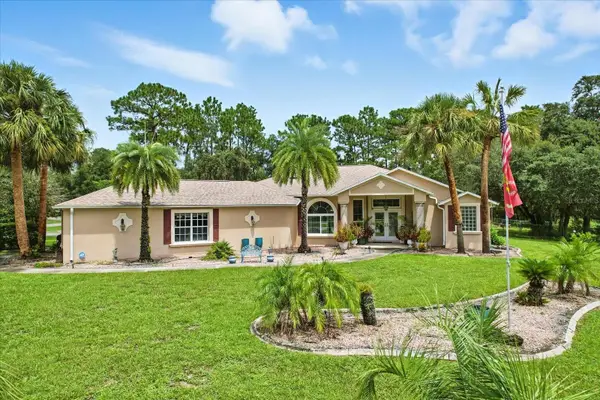 $535,000Active3 beds 2 baths2,286 sq. ft.
$535,000Active3 beds 2 baths2,286 sq. ft.5245 N Allamandra Drive, BEVERLY HILLS, FL 34465
MLS# TB8429703Listed by: ERA AMERICAN SUNCOAST REALTY - New
 $475,000Active4 beds 3 baths2,478 sq. ft.
$475,000Active4 beds 3 baths2,478 sq. ft.5839 N Maroon Way, BEVERLY HILLS, FL 34465
MLS# O6345885Listed by: FL PRO BROKERS LLC  $699,000Pending3 beds 3 baths3,022 sq. ft.
$699,000Pending3 beds 3 baths3,022 sq. ft.5455 N Rosedale Circle, BEVERLY HILLS, FL 34465
MLS# OM709879Listed by: EPIQUE REALTY INC- New
 $229,000Active2 beds 2 baths1,217 sq. ft.
$229,000Active2 beds 2 baths1,217 sq. ft.10 S Barbour Street, BEVERLY HILLS, FL 34465
MLS# OM709876Listed by: REALTRUST REALTY LLC - New
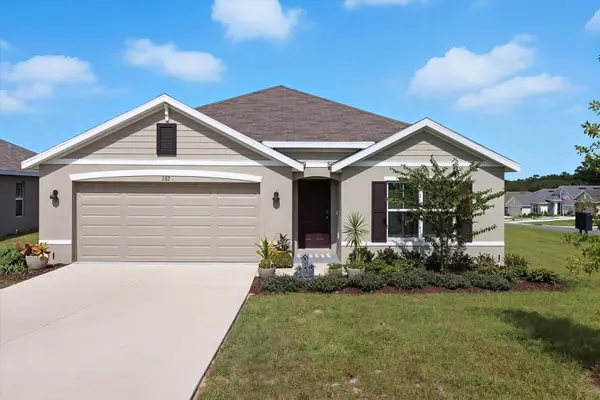 $297,000Active4 beds 2 baths1,840 sq. ft.
$297,000Active4 beds 2 baths1,840 sq. ft.287 W Fairways View Drive, BEVERLY HILLS, FL 34465
MLS# OM709759Listed by: TOP PERFORMANCE REAL EST. CONS
