8833 Via Tuscany Drive, Boynton Beach, FL 33472
Local realty services provided by:
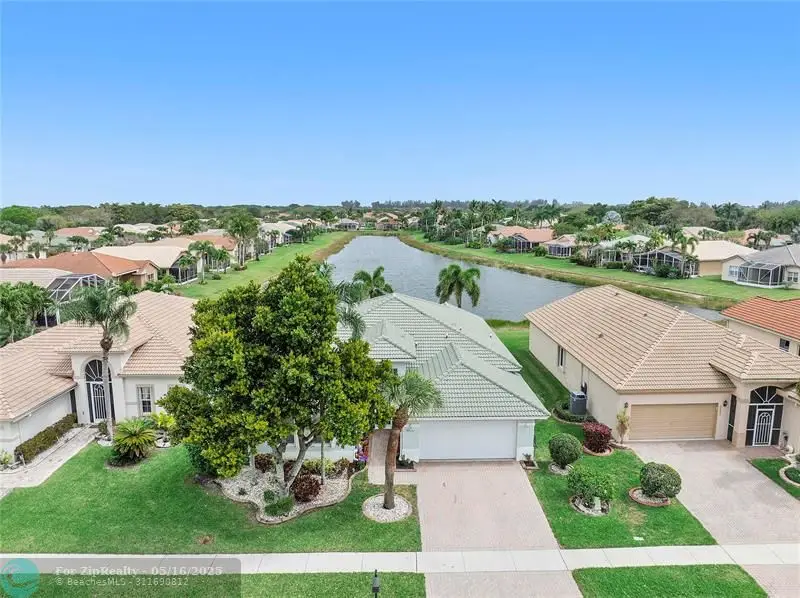
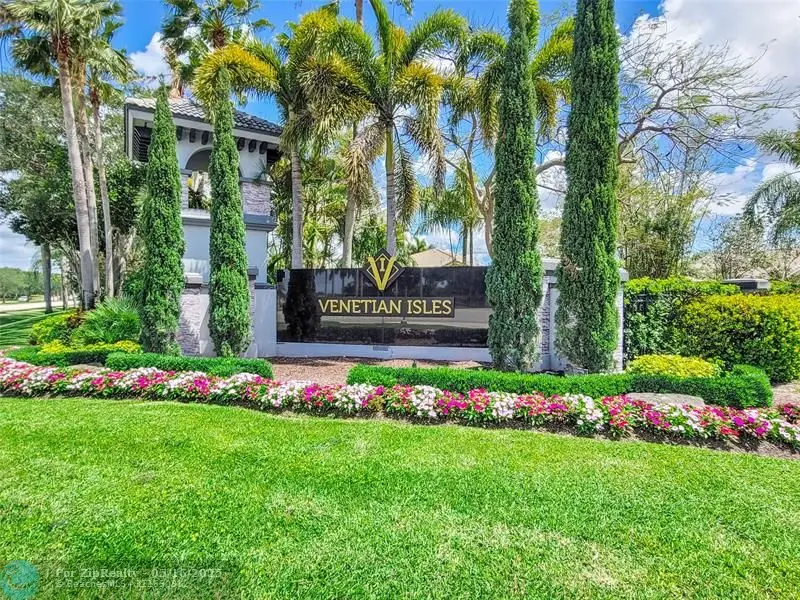
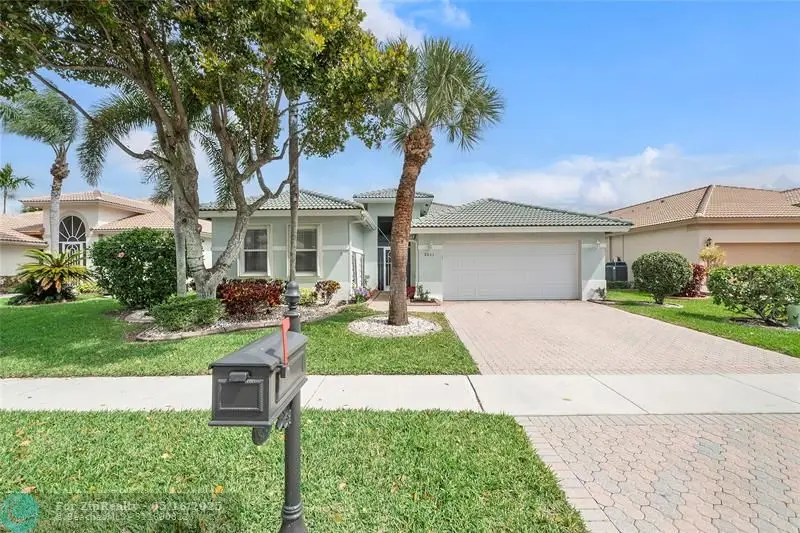
Listed by:michael tralongo
Office:exp realty llc.
MLS#:F10492254
Source:
Price summary
- Price:$545,000
- Price per sq. ft.:$239.35
- Monthly HOA dues:$659
About this home
STUNNING WATER VIEWS IN THIS VENETIAN ISLES BEAUTY!! Enter This 4/3 home w double door entry, and feel the warmth as you gaze across the vast open floor plan which extends to a peaceful long lake view. This home features an ample kitchen 42" cabinets & tons of space also overlooking the lake. Beautiful custom tile laid on the diagonal is continuous in all living areas. Other features include accordion shutters, large screened patio to enjoy the most incredible nature & water views. Venetian Isles is truly state of the art among Boynton's Active Lifestyle communities W/ clubhouse, resort style pools, pickleball, tennis, fitness center & snack bar. Come home to this beautifully landscaped haven with all the amenities you could want. Visit this beautiful community and see for yourself.
Contact an agent
Home facts
- Year built:2000
- Listing Id #:F10492254
- Added:153 day(s) ago
- Updated:July 06, 2025 at 02:50 PM
Rooms and interior
- Bedrooms:4
- Total bathrooms:3
- Full bathrooms:3
- Living area:2,277 sq. ft.
Heating and cooling
- Cooling:Central Cooling, Electric Cooling
- Heating:Central Heat, Electric Heat
Structure and exterior
- Roof:Curved/S-Tile Roof
- Year built:2000
- Building area:2,277 sq. ft.
- Lot area:0.15 Acres
Utilities
- Water:Municipal Water
- Sewer:Municipal Sewer
Finances and disclosures
- Price:$545,000
- Price per sq. ft.:$239.35
- Tax amount:$6,754 (2024)
New listings near 8833 Via Tuscany Drive
- New
 $279,900Active2 beds 2 baths1,154 sq. ft.
$279,900Active2 beds 2 baths1,154 sq. ft.35 Winchmore Ln #35, Boynton Beach, FL 33426
MLS# F10520575Listed by: BLUE LIGHTHOUSE REALTY, INC - New
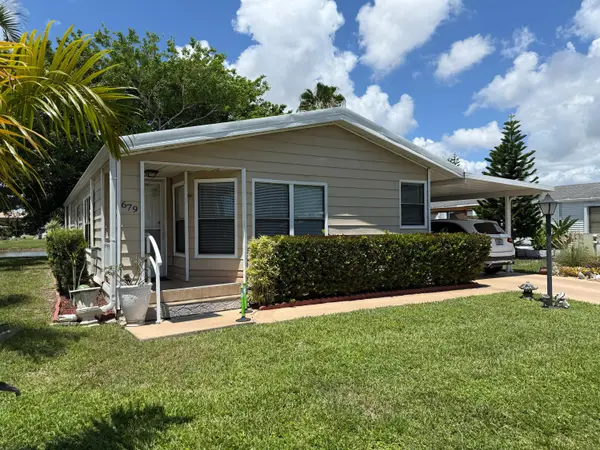 $105,000Active2 beds 2 baths1,210 sq. ft.
$105,000Active2 beds 2 baths1,210 sq. ft.679 Sunny S Avenue, Boynton Beach, FL 33436
MLS# R11115800Listed by: HIGHLIGHT REALTY CORP/LW - New
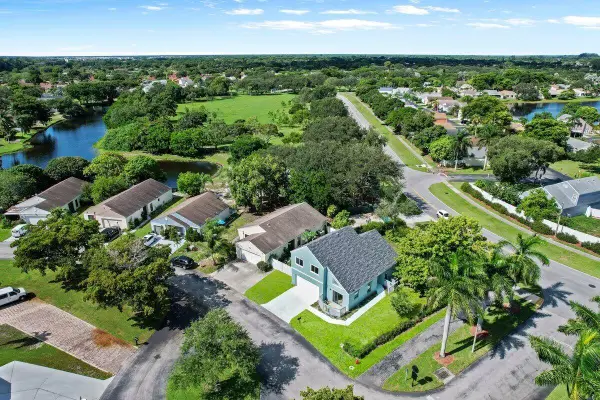 $489,000Active4 beds 3 baths1,917 sq. ft.
$489,000Active4 beds 3 baths1,917 sq. ft.17 Paxford Lane, Boynton Beach, FL 33426
MLS# R11115806Listed by: ELEVATE REALTY LLC - New
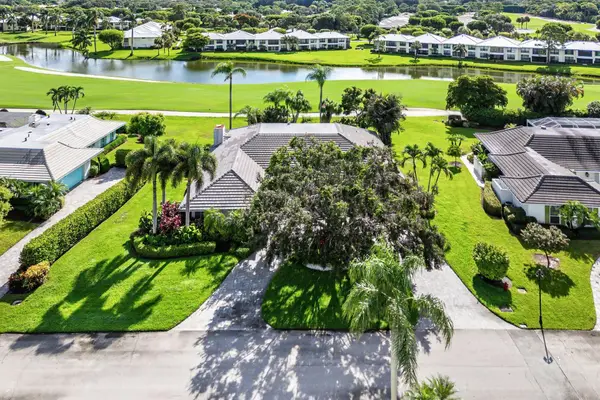 $1,980,000Active4 beds 4 baths2,931 sq. ft.
$1,980,000Active4 beds 4 baths2,931 sq. ft.1392 Partridge Place, Boynton Beach, FL 33436
MLS# R11115743Listed by: THE CLUB AT QUAIL RIDGE REALTY INC - New
 $795,000Active3 beds 2 baths2,314 sq. ft.
$795,000Active3 beds 2 baths2,314 sq. ft.4527 Sanderling Circle W, Boynton Beach, FL 33436
MLS# R11115756Listed by: THE CLUB AT QUAIL RIDGE REALTY INC - New
 $220,000Active2 beds 2 baths921 sq. ft.
$220,000Active2 beds 2 baths921 sq. ft.1104 Meadows Circle, Boynton Beach, FL 33436
MLS# R11115784Listed by: CENTURY 21 TENACE REALTY - New
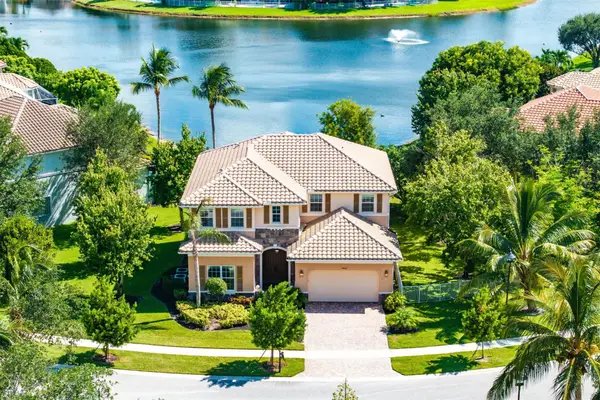 $929,900Active5 beds 5 baths3,958 sq. ft.
$929,900Active5 beds 5 baths3,958 sq. ft.10024 Cobblestone Creek Dr, Boynton Beach, FL 33472
MLS# F10516088Listed by: COMPASS FLORIDA LLC - New
 $79,900Active3 beds 2 baths1,778 sq. ft.
$79,900Active3 beds 2 baths1,778 sq. ft.34 Westgate Lane #B, Boynton Beach, FL 33436
MLS# R11115728Listed by: LANG REALTY/DELRAY BEACH - New
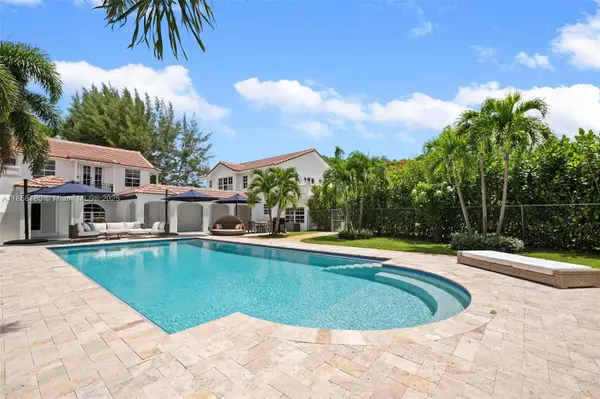 $2,375,000Active-- beds -- baths3,443 sq. ft.
$2,375,000Active-- beds -- baths3,443 sq. ft.321 SW 1st Ave, Boynton Beach, FL 33435
MLS# A11858780Listed by: UNITED REALTY GROUP INC - New
 $342,000Active3 beds 2 baths1,108 sq. ft.
$342,000Active3 beds 2 baths1,108 sq. ft.3196 N Seacrest Blvd, Boynton Beach, FL 33435
MLS# F10520085Listed by: MAINSTAY BROKERAGE LLC
