9121 Paragon Way, Boynton Beach, FL 33437
Local realty services provided by:Better Homes and Gardens Real Estate Florida 1st
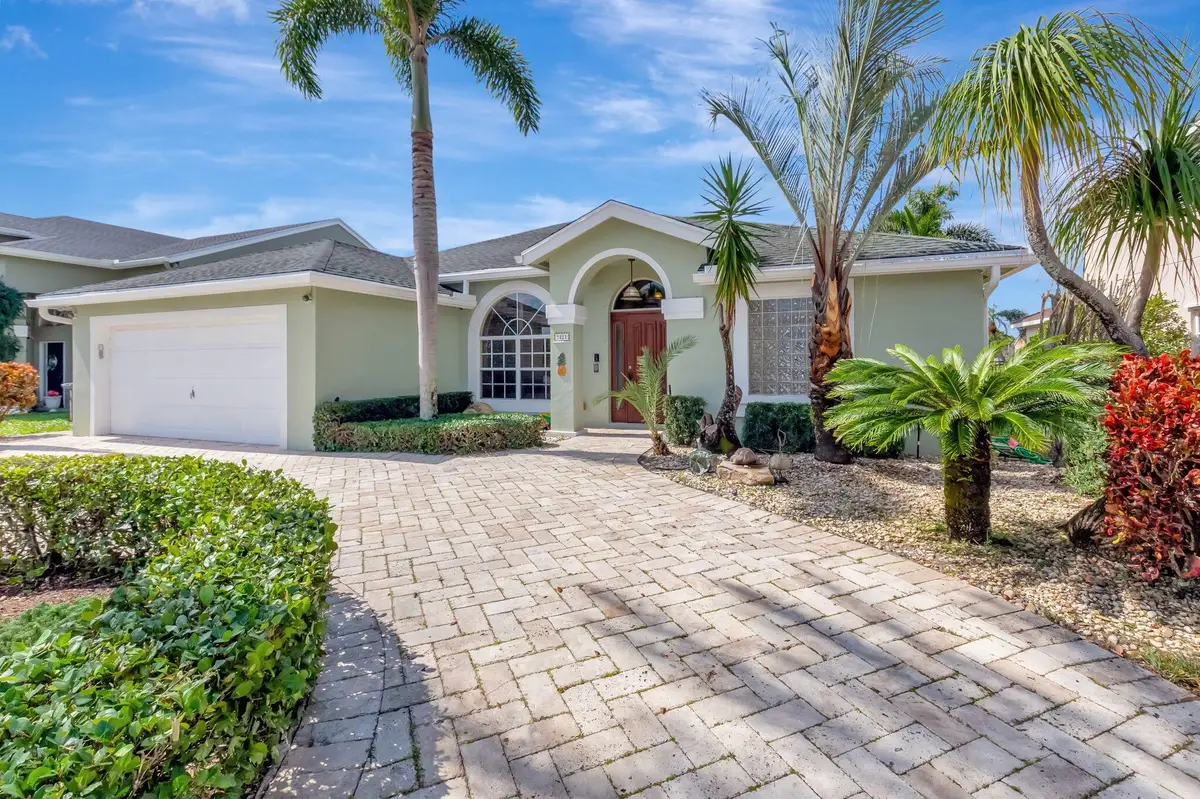
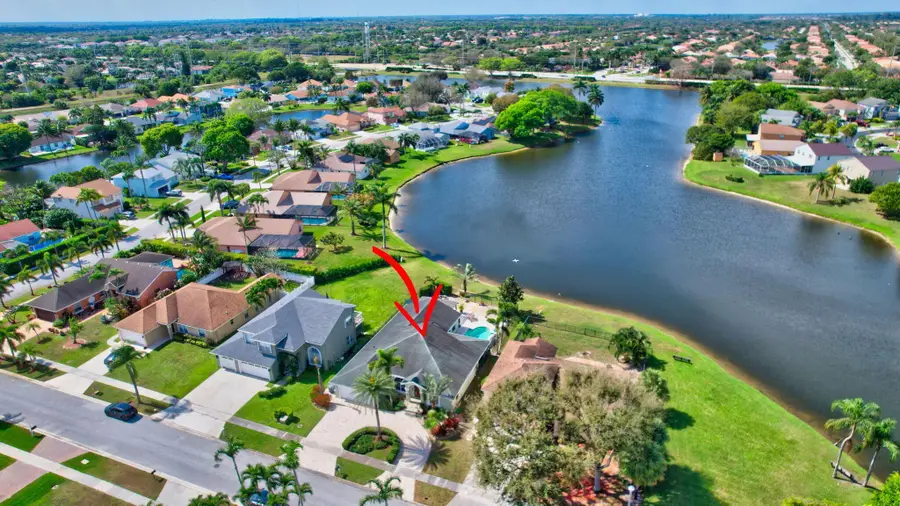
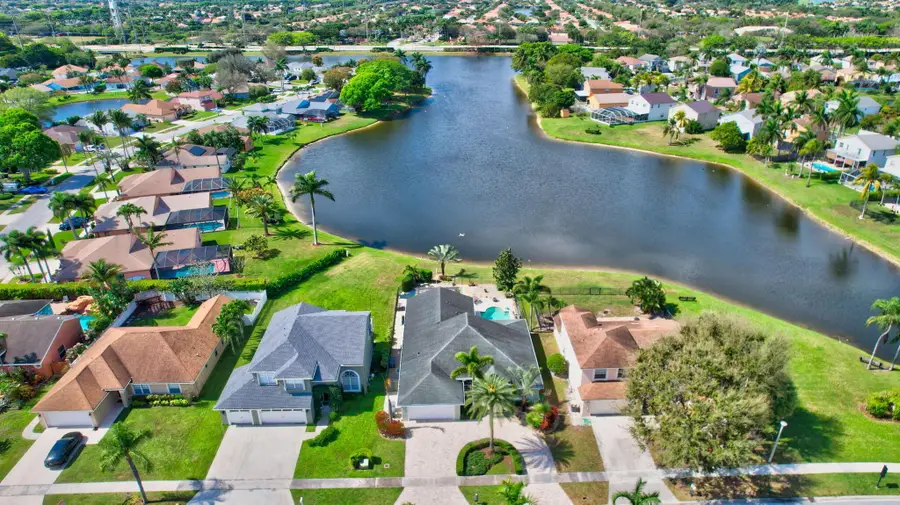
Listed by:sarah l evans
Office:one sotheby's international realty
MLS#:R11064769
Source:RMLS
Price summary
- Price:$650,000
- Price per sq. ft.:$247.43
- Monthly HOA dues:$83
About this home
Step into this stunning 4-bedroom, 2-bath home, where luxury meets comfort in a true Florida oasis. One of the bedrooms is thoughtfully designed as a home office.The heart of the home opens to a gorgeous west-facing pool area, complete with a relaxing hot tub and breathtaking lake views--perfect for enjoying spectacular sunsets. Entertain effortlessly with the built-in outdoor kitchen, featuring granite countertops, a grill, smoker, breakfast bar, fridge, and ice maker.Inside, enjoy the ease of a whole-house smart system with touch panels The thoughtfully designed split floor plan offers privacy for the master suite, complete with California closets. Vaulted ceilings, hardwood floors, and plantation shutters add warmth and charm throughout.Outside, the travertine circular driveway
Outside, the travertine circular driveway enhances the park-like setting, while community tennis courts invite an active lifestyle. This pet-friendly home includes internet, pool service, and lawn maintenance for effortless living.
Contact an agent
Home facts
- Year built:1991
- Listing Id #:R11064769
- Added:173 day(s) ago
- Updated:August 13, 2025 at 02:48 PM
Rooms and interior
- Bedrooms:4
- Total bathrooms:2
- Full bathrooms:2
- Living area:2,199 sq. ft.
Heating and cooling
- Cooling:Central Air
- Heating:Central
Structure and exterior
- Roof:Composition, Shingle
- Year built:1991
- Building area:2,199 sq. ft.
- Lot area:0.23 Acres
Schools
- High school:Park Vista Community
- Middle school:Christa McAuliffe
- Elementary school:Crystal Lake (Martin)
Utilities
- Water:Public, Water Available
- Sewer:Public Sewer, Sewer Available
Finances and disclosures
- Price:$650,000
- Price per sq. ft.:$247.43
- Tax amount:$3,210 (2024)
New listings near 9121 Paragon Way
- New
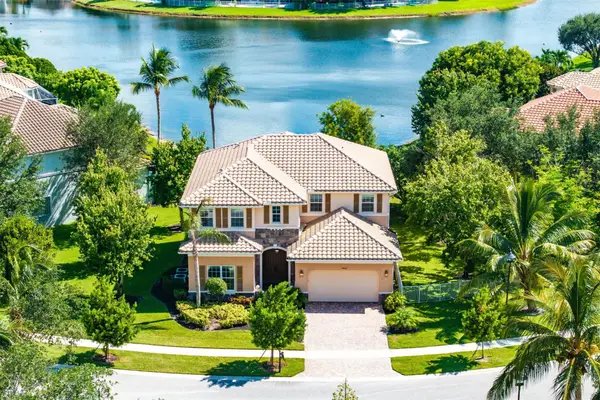 $929,900Active5 beds 5 baths3,958 sq. ft.
$929,900Active5 beds 5 baths3,958 sq. ft.10024 Cobblestone Creek Dr, Boynton Beach, FL 33472
MLS# F10516088Listed by: COMPASS FLORIDA LLC - New
 $79,900Active3 beds 2 baths1,778 sq. ft.
$79,900Active3 beds 2 baths1,778 sq. ft.34 Westgate Lane #B, Boynton Beach, FL 33436
MLS# R11115728Listed by: LANG REALTY/DELRAY BEACH - New
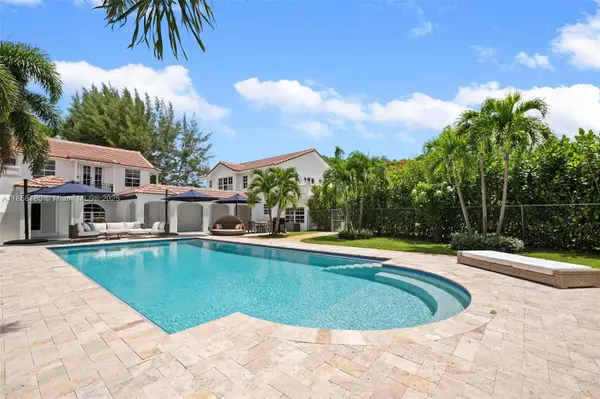 $2,375,000Active-- beds -- baths3,443 sq. ft.
$2,375,000Active-- beds -- baths3,443 sq. ft.321 SW 1st Ave, Boynton Beach, FL 33435
MLS# A11858780Listed by: UNITED REALTY GROUP INC - New
 $342,000Active3 beds 2 baths1,108 sq. ft.
$342,000Active3 beds 2 baths1,108 sq. ft.3196 N Seacrest Blvd, Boynton Beach, FL 33435
MLS# F10520085Listed by: MAINSTAY BROKERAGE LLC - New
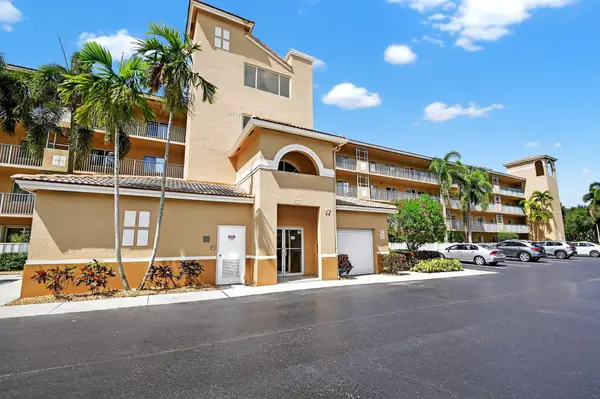 $387,000Active3 beds 2 baths1,869 sq. ft.
$387,000Active3 beds 2 baths1,869 sq. ft.5777 Gemstone Court #407, Boynton Beach, FL 33437
MLS# R11115688Listed by: KELLER WILLIAMS REALTY SERVICES - New
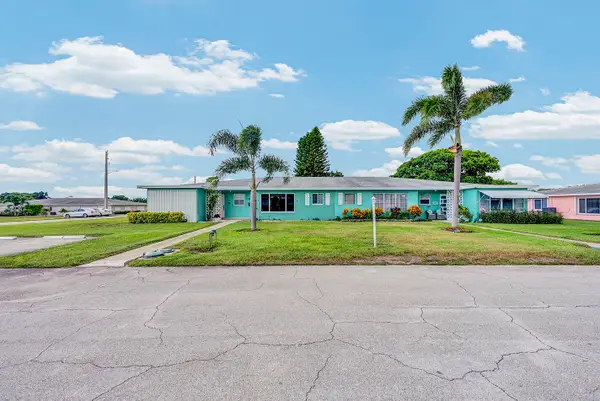 $125,000Active1 beds 2 baths954 sq. ft.
$125,000Active1 beds 2 baths954 sq. ft.330 Main Boulevard #B, Boynton Beach, FL 33435
MLS# R11115596Listed by: REAL BROKER, LLC - New
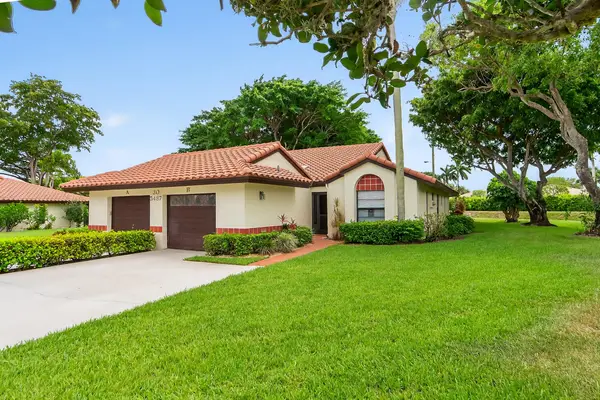 $300,000Active3 beds 2 baths1,500 sq. ft.
$300,000Active3 beds 2 baths1,500 sq. ft.5487 Palm Springs B Lane #B, Boynton Beach, FL 33437
MLS# R11115633Listed by: KELLER WILLIAMS REALTY/P B - New
 $499,900Active2 beds 2 baths1,525 sq. ft.
$499,900Active2 beds 2 baths1,525 sq. ft.801 SW 1st Court, Boynton Beach, FL 33426
MLS# R11115646Listed by: COLDWELL BANKER REALTY /DELRAY BEACH - New
 $269,000Active3 beds 2 baths1,795 sq. ft.
$269,000Active3 beds 2 baths1,795 sq. ft.5749 Gemstone Court #204, Boynton Beach, FL 33437
MLS# R11115588Listed by: SIGNATURE INTERNATIONAL RE - New
 $470,000Active2 beds 2 baths1,404 sq. ft.
$470,000Active2 beds 2 baths1,404 sq. ft.22 Baytree Circle, Boynton Beach, FL 33436
MLS# R11115546Listed by: SIGNATURE INTERNATIONAL RE
