11431 Piedmont Park Crossing, BRADENTON, FL 34211
Local realty services provided by:Better Homes and Gardens Real Estate Atchley Properties
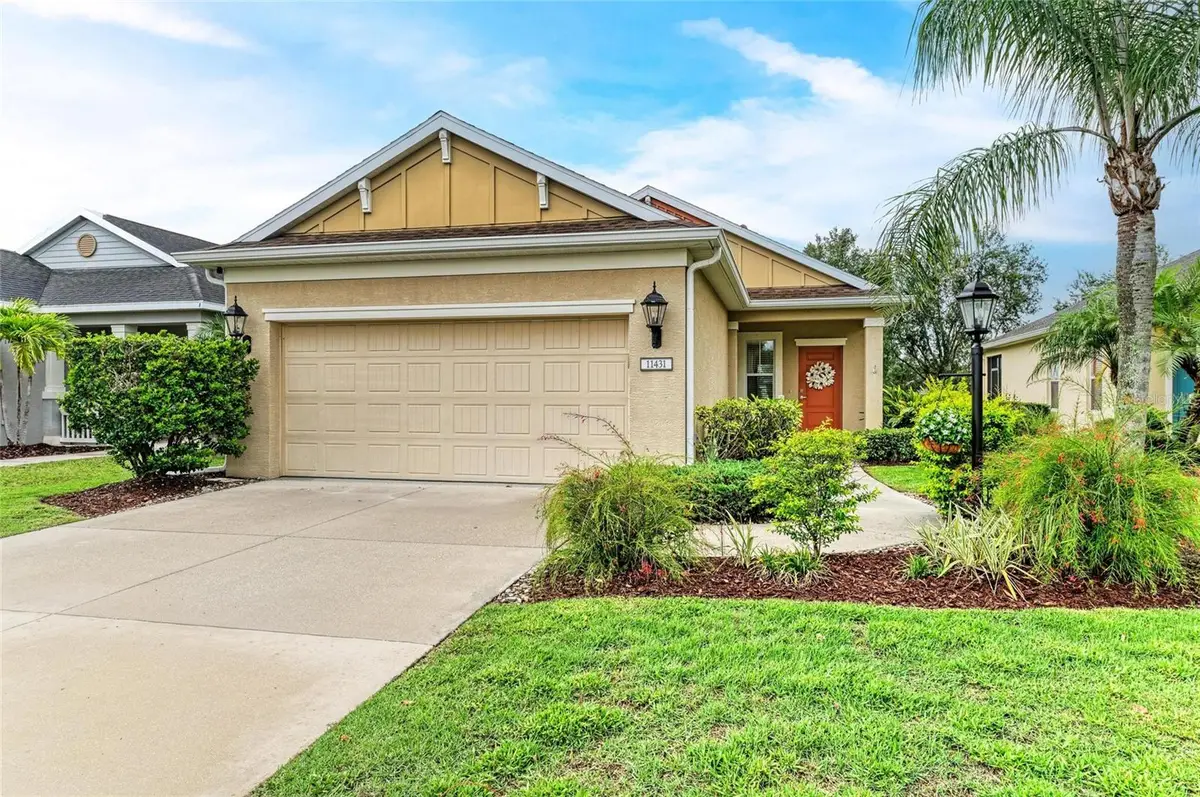
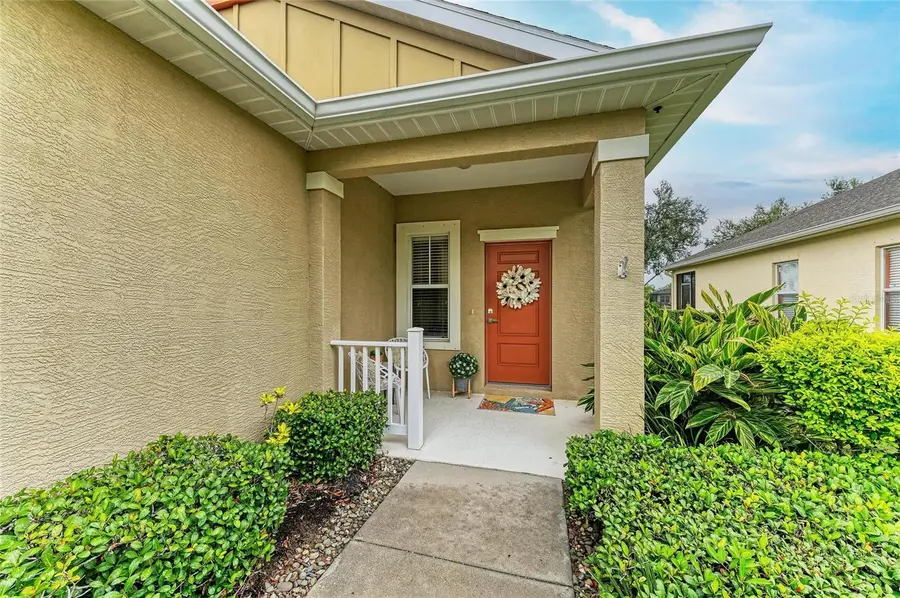

11431 Piedmont Park Crossing,BRADENTON, FL 34211
$375,000
- 2 Beds
- 2 Baths
- 1,156 sq. ft.
- Single family
- Pending
Listed by:ryan zachos
Office:zachos realty & design group
MLS#:A4657790
Source:MFRMLS
Price summary
- Price:$375,000
- Price per sq. ft.:$219.3
- Monthly HOA dues:$146.33
About this home
Picture yourself starting each morning with coffee on your screened-in lanai, overlooking a quiet pond where ducks glide by and birds call from the trees. The sun rises gently over the water — no traffic, no noise, just calm. At 11431 Piedmont Park Crossing in Lakewood Ranch's sought-after Central Park community, this home blends serene nature views with a fresh, fully renovated interior that feels like a model home.
Every inch of this 2-bedroom, 2-bathroom residence has been thoughtfully updated — from the modern kitchen with sleek cabinetry, quartz countertops, and new stainless appliances, to the designer bathrooms, new flooring, doors, fixtures, paint and finishes throughout. You can also rest assured knowing that the home includes hurricane shutters. The open-concept layout feels light, bright, and airy, with gorgeous sightlines from the living area out to the water.
The spacious primary suite offers stunning pond views and private access to the lanai, while the en-suite bath has been completely reimagined with high-end finishes and a spa-like feel. A versatile second bedroom makes the perfect guest space or home office. Even the laundry room and two-car garage have been refreshed for everyday ease (new epoxy on the garage floor).
Step outside and enjoy your slice of Florida living, with no rear neighbors — just peaceful water and nature. Located in the gated, amenity-rich Central Park neighborhood, you’ll enjoy walking trails, sports fields, a splash pad, playground, dog parks, and a true sense of community. All just minutes from UTC, downtown Lakewood Ranch, top-rated schools, and world-famous Gulf Coast beaches.
This isn’t just a home — it’s a lifestyle upgrade. Come see it for yourself.
Contact an agent
Home facts
- Year built:2011
- Listing Id #:A4657790
- Added:42 day(s) ago
- Updated:August 14, 2025 at 07:40 AM
Rooms and interior
- Bedrooms:2
- Total bathrooms:2
- Full bathrooms:2
- Living area:1,156 sq. ft.
Heating and cooling
- Cooling:Central Air
- Heating:Central
Structure and exterior
- Roof:Shingle
- Year built:2011
- Building area:1,156 sq. ft.
- Lot area:0.16 Acres
Utilities
- Water:Public, Water Available, Water Connected
- Sewer:Public Sewer
Finances and disclosures
- Price:$375,000
- Price per sq. ft.:$219.3
- Tax amount:$5,620 (2024)
New listings near 11431 Piedmont Park Crossing
- New
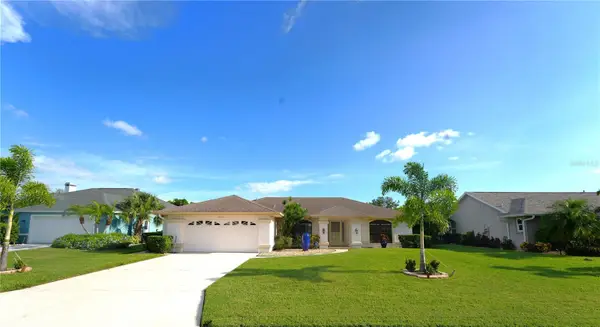 $450,000Active3 beds 3 baths1,758 sq. ft.
$450,000Active3 beds 3 baths1,758 sq. ft.5113 19th Avenue W, BRADENTON, FL 34209
MLS# A4661898Listed by: EXP REALTY LLC - New
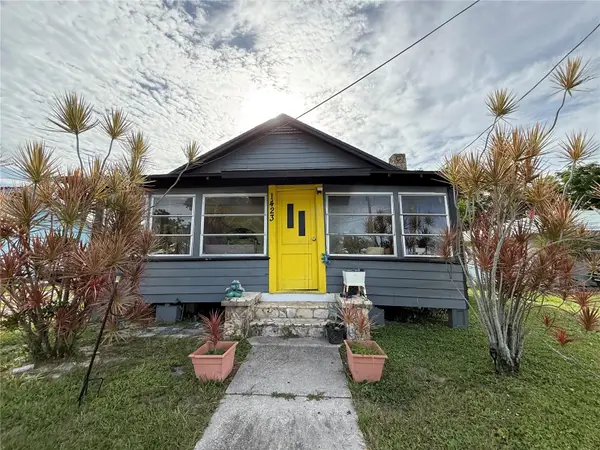 $160,000Active3 beds 1 baths952 sq. ft.
$160,000Active3 beds 1 baths952 sq. ft.1423 16th Street W, BRADENTON, FL 34205
MLS# A4659807Listed by: EXIT KING REALTY - New
 $249,000Active2 beds 2 baths1,080 sq. ft.
$249,000Active2 beds 2 baths1,080 sq. ft.7417 Vista Way #203, BRADENTON, FL 34202
MLS# A4661910Listed by: COMPASS FLORIDA LLC - New
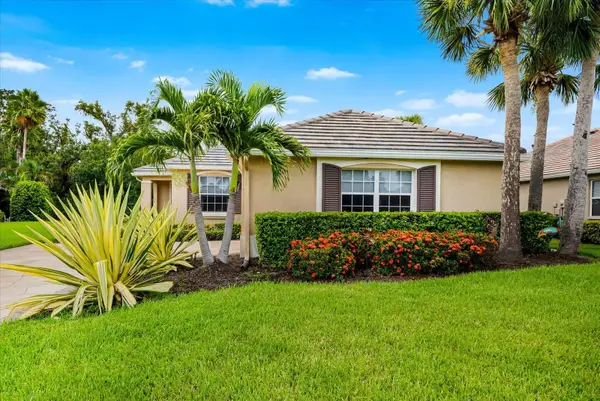 $529,900Active2 beds 2 baths1,481 sq. ft.
$529,900Active2 beds 2 baths1,481 sq. ft.9613 Turning Leaf Terrace, BRADENTON, FL 34212
MLS# A4659758Listed by: COLDWELL BANKER REALTY - New
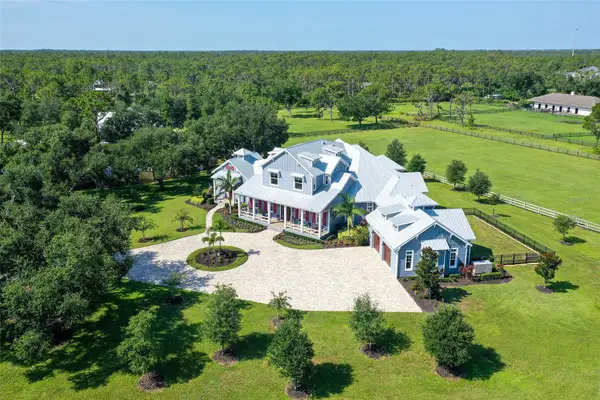 $4,350,000Active7 beds 6 baths7,562 sq. ft.
$4,350,000Active7 beds 6 baths7,562 sq. ft.6910 211th Street E, BRADENTON, FL 34211
MLS# A4661176Listed by: RONNIE DEWITT AND ASSOCIATES - New
 $469,000Active3 beds 2 baths1,636 sq. ft.
$469,000Active3 beds 2 baths1,636 sq. ft.5527 Simonton Street, BRADENTON, FL 34203
MLS# A4661673Listed by: COLDWELL BANKER REALTY - New
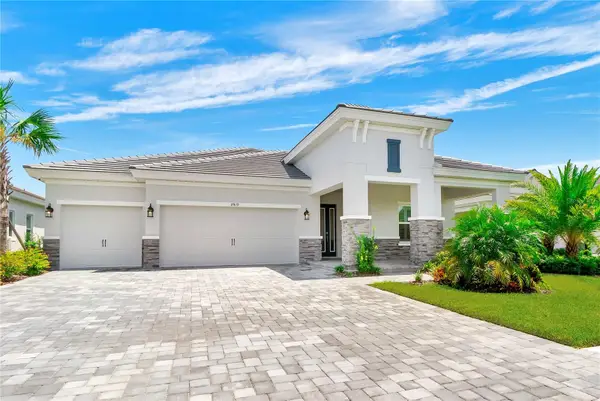 $1,290,000Active3 beds 3 baths2,562 sq. ft.
$1,290,000Active3 beds 3 baths2,562 sq. ft.17819 Roost Place, BRADENTON, FL 34211
MLS# TB8416456Listed by: LPT REALTY, LLC - New
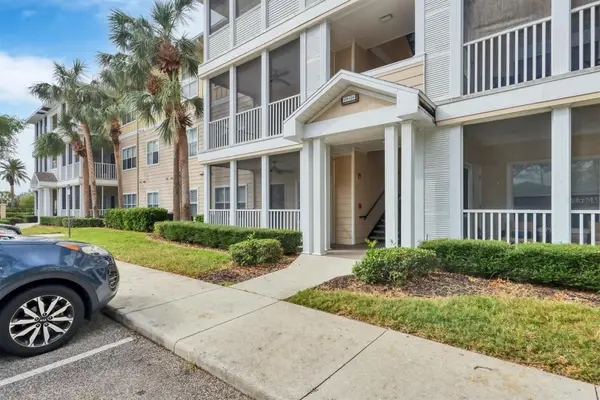 $219,000Active2 beds 2 baths1,048 sq. ft.
$219,000Active2 beds 2 baths1,048 sq. ft.4802 51st Street W #119, BRADENTON, FL 34210
MLS# A4661198Listed by: COLDWELL BANKER REALTY - New
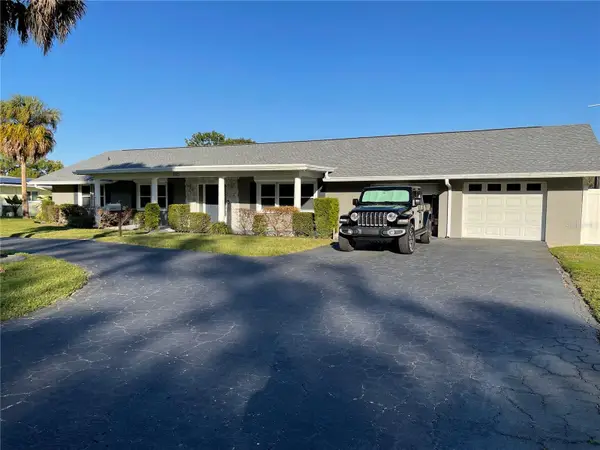 $749,000Active3 beds 2 baths1,964 sq. ft.
$749,000Active3 beds 2 baths1,964 sq. ft.2207 51st Street W, BRADENTON, FL 34209
MLS# A4659902Listed by: REALTYLOGIC - New
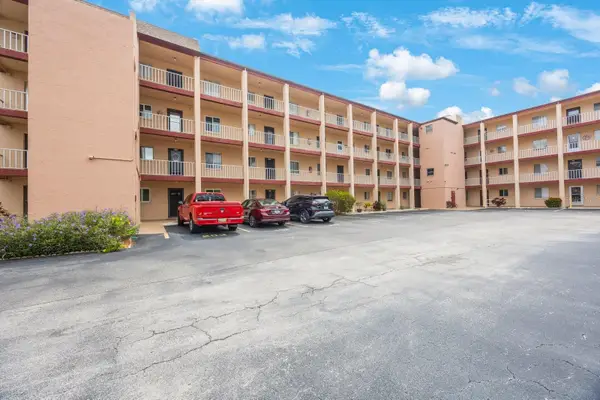 $89,900Active2 beds 2 baths1,144 sq. ft.
$89,900Active2 beds 2 baths1,144 sq. ft.4155 Heron Way #E-301, BRADENTON, FL 34205
MLS# A4661273Listed by: WAGNER REALTY
