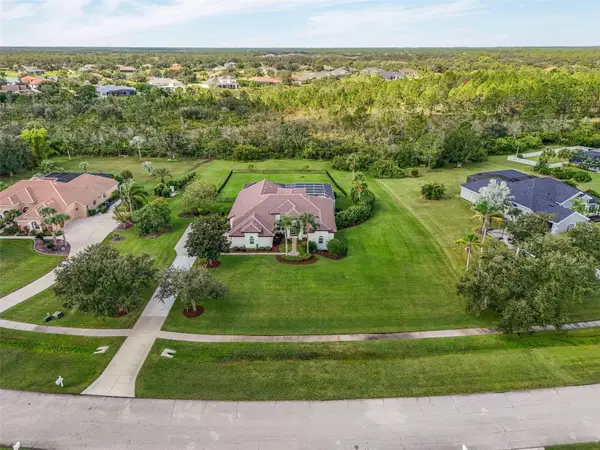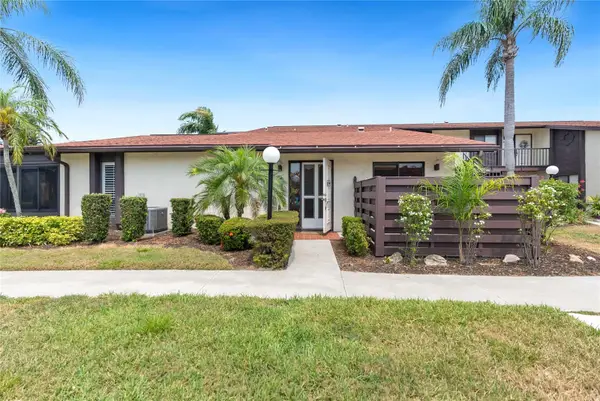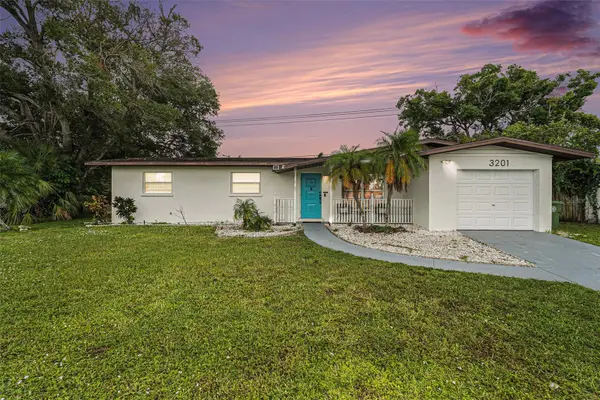127 Mill Run E, Bradenton, FL 34212
Local realty services provided by:Better Homes and Gardens Real Estate Thomas Group
127 Mill Run E,Bradenton, FL 34212
$800,000
- 4 Beds
- 3 Baths
- 2,685 sq. ft.
- Single family
- Active
Listed by:megan abshari
Office:lpt realty, llc.
MLS#:A4665562
Source:MFRMLS
Price summary
- Price:$800,000
- Price per sq. ft.:$223.96
- Monthly HOA dues:$48.42
About this home
Must See, Move-In Ready Spectacular Lake & Garden View Florida Oasis! Spacious 4 Bd + Flex Room, 3 Bath, 3 Car Garage, SFH sits on Fully Irrigated .51 Acre Lot, Nestled in Tranquil Park Like Setting of Highly Desirable Country Creek w/ A-Rated Lakewood Ranch Schools. Location, Luxury & Condition Set this Gem Apart! Completely Upgraded to Highest Luxury Standards (2015-2025), Tastefully Updated w/ Attention to Details & Meticulously Maintained w/ Pride of Ownership. Striking Curb Appeal w/ Distinctive Taste Inspired by Lavish Mediterranean Villas, Limestone Accent Walls, Architectural Moldings, French Chateau’ Lightings, Extra Large Driveway & Professionally Designed Landscaping. New Shingle Roof (2021), 6” Gutters/Downspouts w/ Leaf Guard & Buried Pop-Up Drains provide Peace-of-Mind & Ease of Maintenance. Expansive Covered Front Porch, Rear Lanai & Waterfront Backyard host Hummingbirds, Blue Jays, Red Robbins, Hawks, Woodpeckers & Butterflies in Year-Round Blooming Florida-Friendly Low-Maintenance Butterfly & Rock Gardens w/ Tropical Palms, Bird of Paradise, Hibiscus, Desert Rose, Pineapples & Succulents. Brick Paved Walkway leads to Grand Double French Door Entry secured w/ Lockly Elite Video Smart Lock w/ Camera, Wi-Fi, PIN Genie® Keypad, No Monthly Fee Remote Control App & 2 Way Audio Doorbell. Impressive Soaring High 12’ Ceiling Foyer & 14’ Cathedral Ceilings in Formal Living & Dining Rooms where Extraordinary Expansive Lake & Garden View Takes Your Breath Away! New Nucore 8mm High Performance Luxury Vinyl Flooring in Formal Living & Dining, All Secondary Bedrooms & Flex Room (2025) is Water/Pet Proof, Extreme Scratch/Dent Resistant & Easy-To-Clean. Designer High-End Gourmet Kitchen is Chef’s Delight w/ Double-Stacked 65” Upper Cabinets w/ Glass Doors, Soft Close Solid Wood Cabinetry, Top of the Line Kitchen Aid Appliances, Large Island, Extra-Large Breakfast Bar, Italian Hardware, Walk-In Pantry, Inside/Under Cabinet LED Lighting, Hidden Electric Outlets, Glass/Marble Backsplash & Gorgeous Floor to Ceiling Feature Wall. Unobstructed View of FL Great Room, Pool/Spa, Garden & Lake from Kitchen & Breakfast Nook. 4 sets of Sliding Glass Doors spell Ultimate Indoor-Outdoor FL Living Experience. Split Floor Plan offers Privacy & Functionality. Master Bedroom Suite in front of home w/ Coffered Ceiling, 2 Large His & Her Walk-In Closets, View of Tropical Haven & a Luxury Spa Bathroom w/ Dual Sinks, Garden Tub, Separate Vanity & Spacious Walk-In Roman Shower w/ Fresco Rain/Body Shower System, 5.5’ Carrara Marble Bench, Glass & Marble Mosaic Tiles & Frameless Glass Enclosure is Fit for Royalty. Largest Secondary Bedroom serves as 2nd Master in rear of the property w/ Dedicated Bathroom opening up to Pool & Backyard. Huge Flex Room w/ Sliding Glass Door leads to Great Outdoors w/ Full View of Lakeside Backyard Oasis. This wing can serve as a Mother-In-Law Suite. 3rd wing boasts 2 Bedrooms & 3rd Luxury Bathroom w/ Tub & Shower. Brick Paved Pool Deck, Caribbean Blue Pebble Tech Salt-Water Heated Pool w/ Iridescent Glass Tiles, Multi-Color LED Pool Lighting, HotSpring Spa, Night Blooming Jasmine & Expansive 180 Degree Lake/Garden View make an Exceptional Lanai. 109’ Paved Pathway from Pool Cage to Impressive Serene Lakeside Flagstone Area w/ Spanish-Moss-Covered Mature Florida Oak Trees swaying in Subtle Gulf Breeze Reminiscent of Elegant Old Florida. Home Warranty until Dec 30, 2026. Seller is Listing Agent & Licensed Florida Realtor.
Contact an agent
Home facts
- Year built:1999
- Listing ID #:A4665562
- Added:1 day(s) ago
- Updated:October 10, 2025 at 12:15 PM
Rooms and interior
- Bedrooms:4
- Total bathrooms:3
- Full bathrooms:3
- Living area:2,685 sq. ft.
Heating and cooling
- Cooling:Central Air, Zoned
- Heating:Central, Electric, Zoned
Structure and exterior
- Roof:Shingle
- Year built:1999
- Building area:2,685 sq. ft.
- Lot area:0.51 Acres
Schools
- High school:Lakewood Ranch High
- Middle school:Carlos E. Haile Middle
- Elementary school:Gene Witt Elementary
Utilities
- Water:Public, Water Connected
- Sewer:Public, Public Sewer, Sewer Connected
Finances and disclosures
- Price:$800,000
- Price per sq. ft.:$223.96
- Tax amount:$5,006 (2024)
New listings near 127 Mill Run E
- New
 $309,900Active2 beds 2 baths1,121 sq. ft.
$309,900Active2 beds 2 baths1,121 sq. ft.16904 Vardon Terrace #305, BRADENTON, FL 34211
MLS# A4667984Listed by: MEDWAY REALTY - New
 $300,000Active2 beds 2 baths996 sq. ft.
$300,000Active2 beds 2 baths996 sq. ft.5815 24th Street W, BRADENTON, FL 34207
MLS# A4665912Listed by: THE REAL ESTATE STORE - New
 $1,080,000Active5 beds 4 baths3,668 sq. ft.
$1,080,000Active5 beds 4 baths3,668 sq. ft.22602 Night Heron Way, BRADENTON, FL 34202
MLS# A4666787Listed by: LPT REALTY, LLC - New
 $509,900Active2 beds 2 baths1,684 sq. ft.
$509,900Active2 beds 2 baths1,684 sq. ft.13334 Torresina Terrace, BRADENTON, FL 34211
MLS# A4668009Listed by: ALBERT WOOSTER & COMPANY - New
 $775,000Active3 beds 2 baths1,438 sq. ft.
$775,000Active3 beds 2 baths1,438 sq. ft.1312 66th Street Nw, BRADENTON, FL 34209
MLS# A4667831Listed by: WAGNER REALTY - New
 $320,000Active3 beds 2 baths1,196 sq. ft.
$320,000Active3 beds 2 baths1,196 sq. ft.2321 15th Avenue W, BRADENTON, FL 34205
MLS# A4667573Listed by: SEA TO SKY REALTY - New
 $175,000Active2 beds 2 baths1,280 sq. ft.
$175,000Active2 beds 2 baths1,280 sq. ft.5400 34th Street W #D12, BRADENTON, FL 34210
MLS# A4667875Listed by: PREFERRED SHORE LLC - New
 $765,000Active4 beds 4 baths2,702 sq. ft.
$765,000Active4 beds 4 baths2,702 sq. ft.16524 Paynes Mill Drive, BRADENTON, FL 34211
MLS# A4667887Listed by: LOKATION - New
 $425,000Active3 beds 2 baths1,291 sq. ft.
$425,000Active3 beds 2 baths1,291 sq. ft.3201 Southern Parkway W, BRADENTON, FL 34205
MLS# TB8435875Listed by: LPT REALTY, LLC
