14803 Derna Terrace, BRADENTON, FL 34211
Local realty services provided by:Better Homes and Gardens Real Estate Synergy
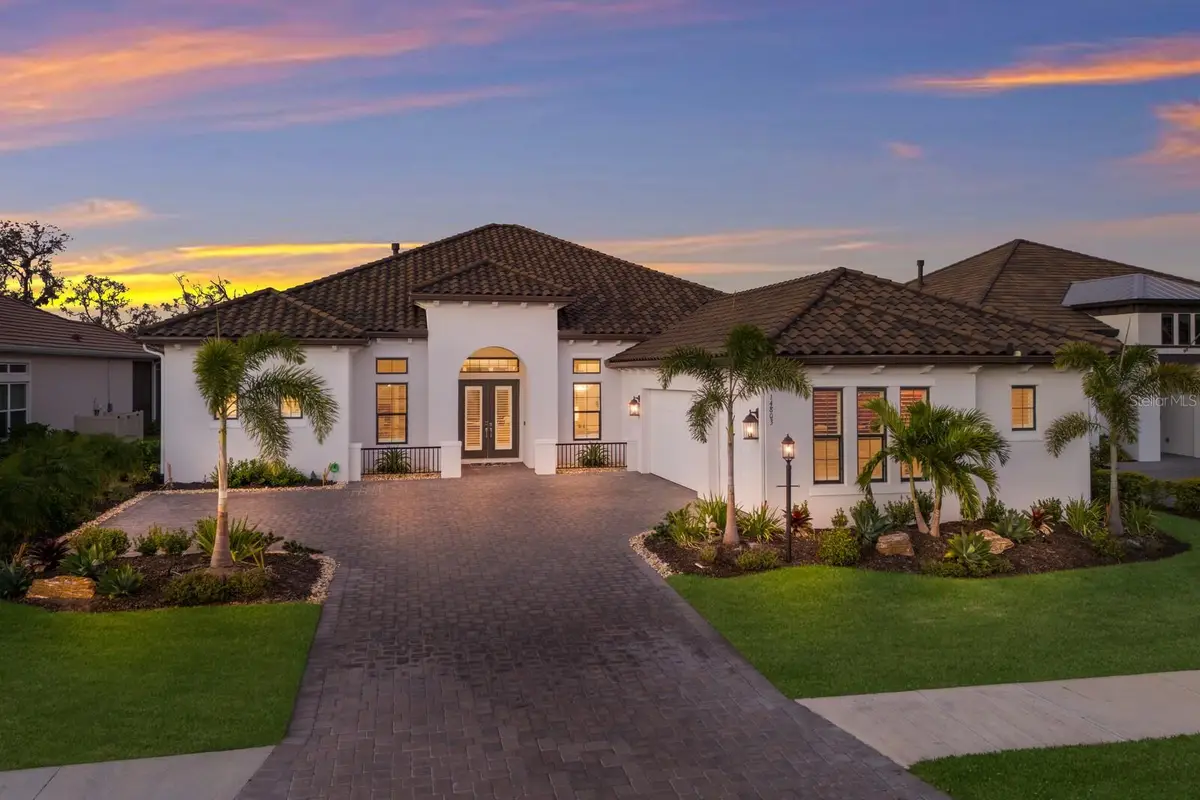
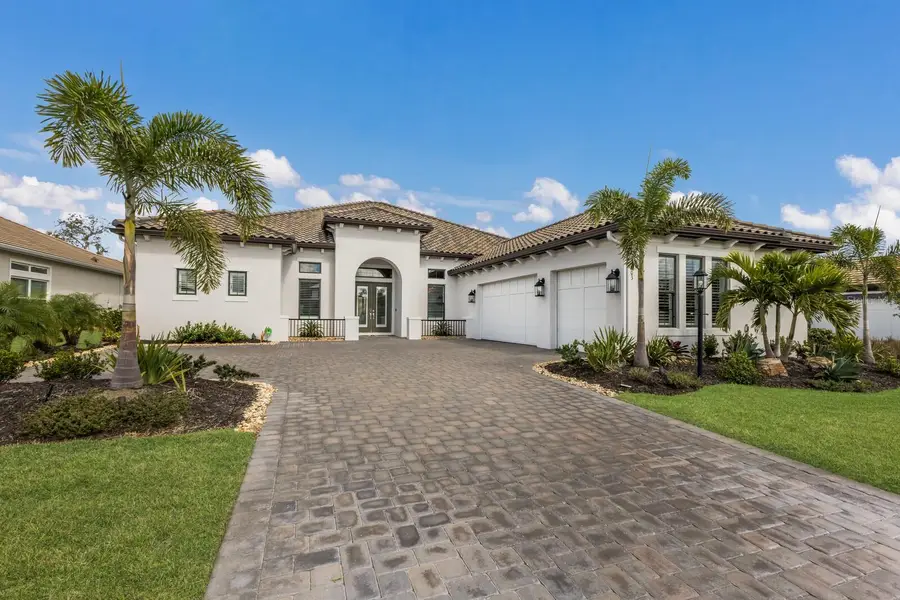
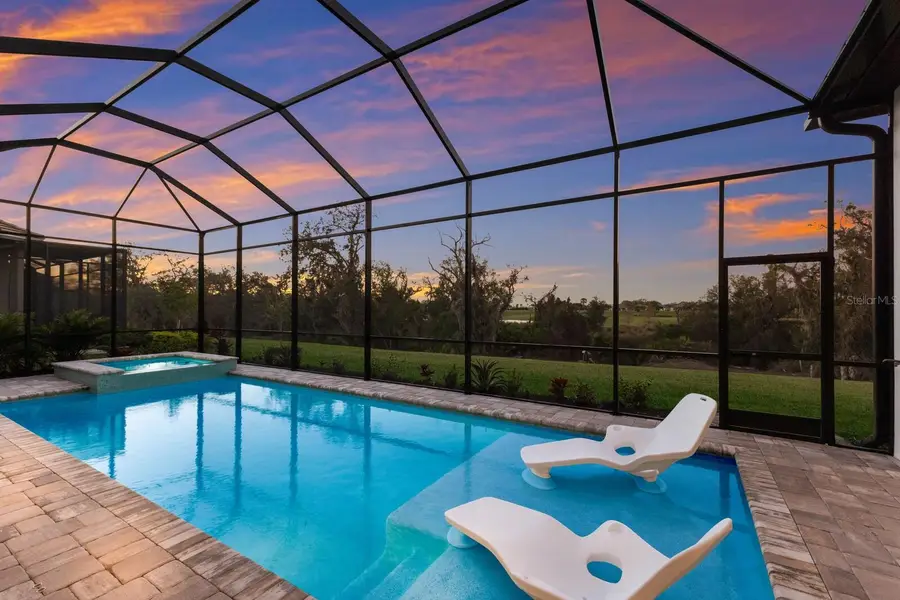
Listed by:david burgess
Office:kw coastal living ii
MLS#:A4640237
Source:MFRMLS
Price summary
- Price:$1,950,000
- Price per sq. ft.:$400.16
- Monthly HOA dues:$651.33
About this home
Live the Florida dream in this BETTER THAN NEW executive home with GOLF MEMBERSHIP on a private conservation lot with golf course views! This highly sought-after Beacon floorplan is no longer available in Azario & features EXCEPTIONAL curb appeal & UNMATCHED LUXURY. With 3 bedrooms, 3.5 bathrooms, & a 3-car garage, this elegant smart home is designed for STYLE and COMFORT. The gorgeous pool, spa, & extended covered outdoor living space w/oversized outdoor kitchen provides the ULTIMATE in Florida living! The inviting Mediterranean elevation draws you in & the view through the sliders to your outdoor paradise is nothing short of SPECTACULAR. Soaring 12-foot tray ceilings create a sense of grandeur, while the elegant study off the foyer offers a private retreat. The open formal dining room includes a pass-through BUTLER'S BUFFET, seamlessly connecting to the kitchen. Beyond the foyer is the HUGE gathering room, which truly impresses with its gas fireplace & elegant built-in feature wall w/lighted uppers, perfect for showcasing your decor! The gathering room opens to your GOURMET DESIGNER kitchen featuring top-of-the-line GE Monogram appliances, French-door double oven, lighted upper cabinets, natural gas cooktop w/griddle, designer vent hood, added roll-out drawers in cabinets + more. A casual nook just off the kitchen offers panoramic views of your backyard while you sip your morning coffee & enjoy a delicious meal. Sliders from the gathering room lead you to the ULTIMATE SHOWSTOPPER - your SPARKLING saltwater pool & spa that overlooks the private preserve, with a view of the golf course just beyond! The oversized pool & spa feature a heater & sun shelf, and the extended lanai is an ENTERTAINER'S DREAM with a large outdoor kitchen & ample seating at the bar, perfect for backyard parties! The expansive PRIMARY SUITE is located at the back of the home, offering peaceful views of your backyard. The spa-like DELUXE primary bathroom includes garden tub, walk-in shower w/glass enclosure, extended vanity w/dual sinks, & TWO HUGE walk-in closets with CUSTOM built-in shelving. Each of the generously sized guest suites includes walk-in closet & EN-SUITE bathroom, one of which doubles as a pool bath. A half bath for guests is situated at the front of the home, with spacious laundry room & convenient drop zone just outside. The laundry room includes upper & lower cabinets, utility sink, & plenty of counter space for folding all of your clothing & linens! Garage includes impact windows, epoxy floors, an EV outlet for electric vehicles, & added insulation in the garage door & in the ceiling above the garage & mini-split to keep this area nice & cool! Other upgrades include BRAND NEW Zinga hurricane shade for lanai/back of home; NEW plantation shutters throughout; NEW whole home generator with soft start for AC; NEW custom closets throughout; whole-home/lanai WiFi extenders; in-ceiling speakers; security cameras; NEW upgraded landscaping w/lighting; & more. Located in gated Esplanade at Azario at Lakewood Ranch, this home enjoys access to world-class amenities including 18-hole championship golf course; clubhouse w/ lifestyle director; NEW Culinary Center for fine dining, wine tasting, cooking classes & events; Bahama Bar restaurant for poolside dining & cocktails; wellness center/spa; fitness center; tennis/pickleball/bocce courts & more. Prime location in award-winning Lakewood Ranch.
Contact an agent
Home facts
- Year built:2023
- Listing Id #:A4640237
- Added:191 day(s) ago
- Updated:August 24, 2025 at 07:40 AM
Rooms and interior
- Bedrooms:3
- Total bathrooms:4
- Full bathrooms:3
- Half bathrooms:1
- Living area:3,302 sq. ft.
Heating and cooling
- Cooling:Central Air
- Heating:Central, Electric, Natural Gas
Structure and exterior
- Roof:Tile
- Year built:2023
- Building area:3,302 sq. ft.
- Lot area:0.26 Acres
Schools
- High school:Lakewood Ranch High
- Middle school:Dr Mona Jain Middle
- Elementary school:Gullett Elementary
Utilities
- Water:Public, Water Available, Water Connected
- Sewer:Public, Public Sewer, Sewer Connected
Finances and disclosures
- Price:$1,950,000
- Price per sq. ft.:$400.16
- Tax amount:$17,787 (2024)
New listings near 14803 Derna Terrace
- New
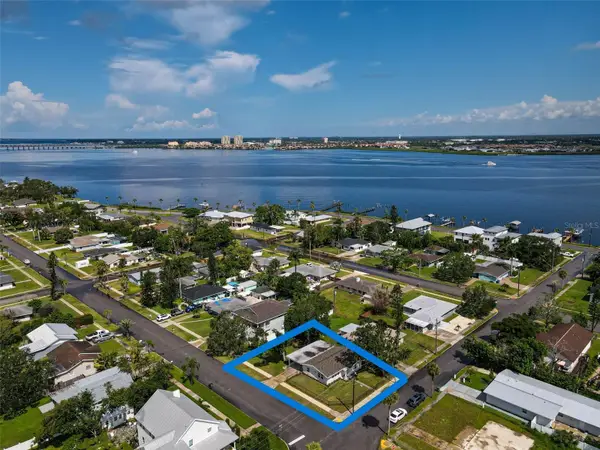 $335,000Active3 beds 2 baths1,397 sq. ft.
$335,000Active3 beds 2 baths1,397 sq. ft.102 20th Street Ne, BRADENTON, FL 34208
MLS# A4662211Listed by: COLDWELL BANKER REALTY - New
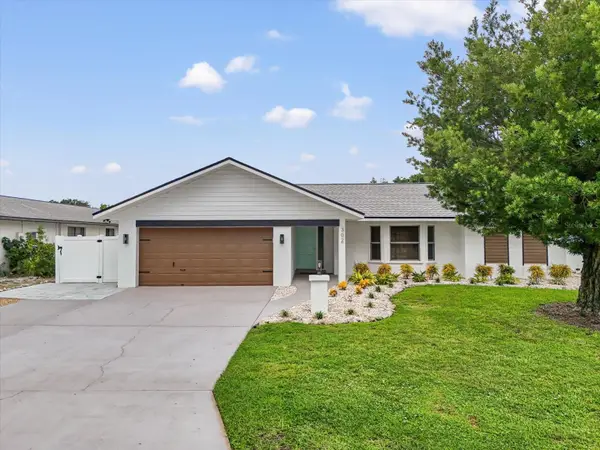 $665,000Active3 beds 2 baths1,790 sq. ft.
$665,000Active3 beds 2 baths1,790 sq. ft.302 73rd Street Nw, BRADENTON, FL 34209
MLS# A4662688Listed by: RE/MAX ALLIANCE GROUP - New
 $669,000Active3 beds 2 baths1,906 sq. ft.
$669,000Active3 beds 2 baths1,906 sq. ft.1417 70th Street Court E, BRADENTON, FL 34208
MLS# A4663010Listed by: SARABAY REAL ESTATE INC - New
 $1,299,000Active4 beds 4 baths3,278 sq. ft.
$1,299,000Active4 beds 4 baths3,278 sq. ft.21750 E State Road 64, BRADENTON, FL 34212
MLS# A4663014Listed by: COLDWELL BANKER REALTY - New
 $299,900Active2 beds 2 baths1,312 sq. ft.
$299,900Active2 beds 2 baths1,312 sq. ft.3001 Vivienda Boulevard, BRADENTON, FL 34207
MLS# TB8420668Listed by: RE/MAX REALTY UNLIMITED - New
 $221,000Active2 beds 2 baths940 sq. ft.
$221,000Active2 beds 2 baths940 sq. ft.505 Lakeside Drive #505, BRADENTON, FL 34210
MLS# A4661589Listed by: WAGNER REALTY - New
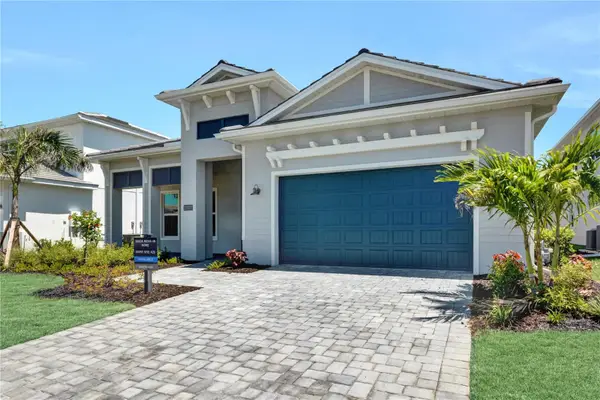 $979,000Active3 beds 4 baths2,915 sq. ft.
$979,000Active3 beds 4 baths2,915 sq. ft.17727 Palmiste Drive, BRADENTON, FL 34202
MLS# A4661258Listed by: TAMPA TBI REALTY LLC - New
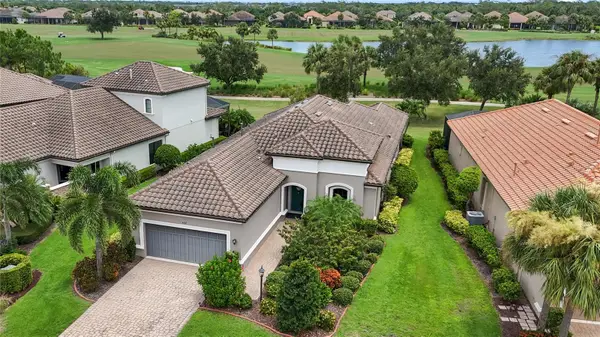 $949,000Active2 beds 3 baths2,090 sq. ft.
$949,000Active2 beds 3 baths2,090 sq. ft.5137 Napoli Run, BRADENTON, FL 34211
MLS# A4662860Listed by: PREFERRED SHORE LLC - New
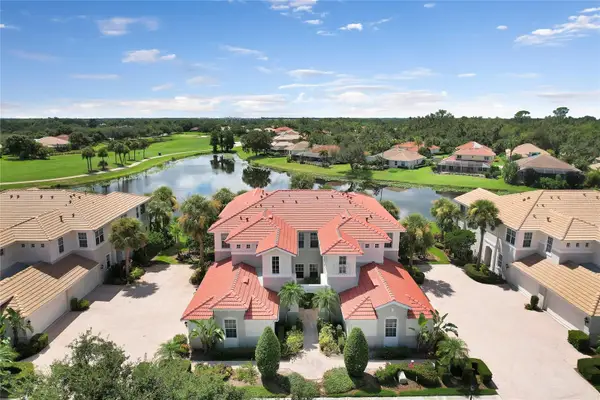 $399,500Active2 beds 2 baths1,156 sq. ft.
$399,500Active2 beds 2 baths1,156 sq. ft.9630 Sea Turtle Terrace #102, BRADENTON, FL 34212
MLS# A4662281Listed by: MORGANDO REALTY SERVICES, LLC - New
 $399,000Active3 beds 2 baths1,482 sq. ft.
$399,000Active3 beds 2 baths1,482 sq. ft.6616 7th Avenue Circle W #1311, BRADENTON, FL 34209
MLS# A4663001Listed by: PREFERRED SHORE LLC
