15607 White Linen Drive, BRADENTON, FL 34211
Local realty services provided by:Better Homes and Gardens Real Estate Synergy

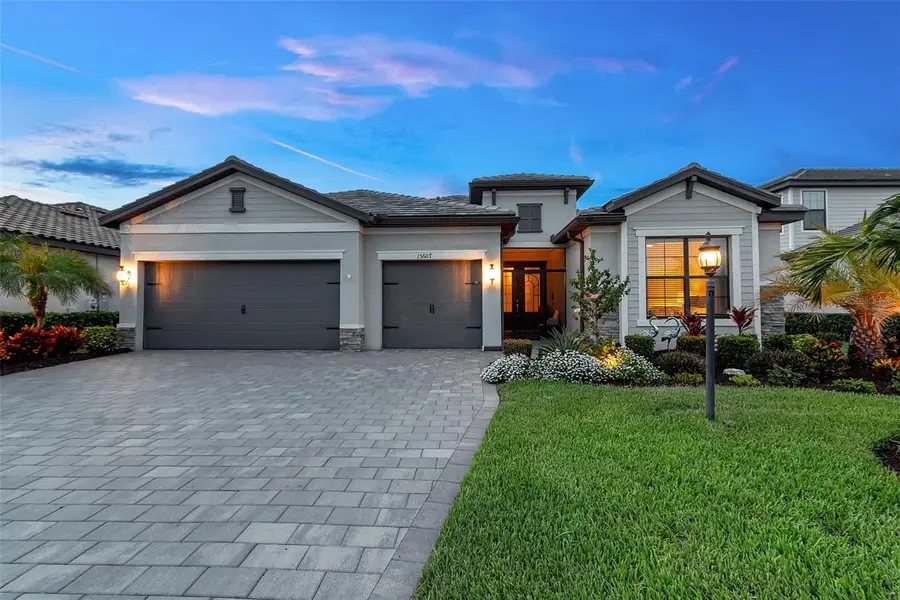

Upcoming open houses
- Sun, Aug 1701:00 pm - 03:00 pm
Listed by:john santora iii
Office:keller williams on the water s
MLS#:A4654003
Source:MFRMLS
Price summary
- Price:$784,900
- Price per sq. ft.:$237.56
- Monthly HOA dues:$400
About this home
The Key To Your Luxury Dream Home with One of a Kind Resort Amenities is here in Lorraine Lakes. This 2021 single story Lennar built Summerville model home has been barely lived in & shows like a new home. Value is evident with over $45k in Updates inside and out making this one of the best valued homes in the neighborhood with an incredible backyard oasis. Whether it's for seasonal living or being here full time, this home is a great financial investment with the opportunity to rent annually with a one month minimum requirement. This south facing home sits on a premium private wooded lot with pond views offering the best of both worlds. Neighborhood has sidewalks to explore and offers safe travel to and from the clubhouse for all residents. Top Rated Schools and close to all your shopping, dining and lifestyle needs. Stunning Curb appeal highlights; professional landscaping surround with lightscaping, exterior lighting , three car garage with recently sealed paver driveway, and an upgraded covered screened porch with seating area . Upon entering you'll notice how meticulously maintained this home is along with all the designer touches , spacious bedrooms and oversized windows flooding this home with natural light. Some of the Interior upgrades include; chandelier in the foyer, light fixtures in kitchen & dining room, Hunter Douglas power blinds & window treatments, kitchen backsplash, (4) ceiling fans , bathroom faucets and security system on doors and windows. The "Heart" of this home is the combo kitchen, living room & dining area. These rooms combined are so much larger in person and a must see to appreciate the design and flow. Chef's Designer Kitchen features custom cabinetry with an abundance of storage, stylish hardware, granite countertops, stainless steel appliances and an oversized island with plenty of seating. Dining area off the Kitchen is the perfect space for any dinner parties. The front bedroom off the foyer has an adjacent full bathroom and is away from all the rest for a quiet and comfortable space. The den / office area can be used as a fourth bedroom if needed or can be used as a flex space. Second bedroom has an attached full bath with a walk in shower & plenty of closet space. Spacious primary suite is located in the back of the home with a custom ceiling & direct access to the patio & lanai area. Primary spa bath has dual vanities, two large walk-in closets & a full tile shower. The pool area is the perfect place day or night to relax and enjoy. Three car garage offers plenty of parking along with ample storage for all your needs. Added generator in the garage has hookup for gas and electric if needed. Mudroom / Laundry is located when you enter through the garage. Hurricane shutters & power screen on Lanai available for peace of mind. HOA includes 24/7 gated security and lawn and landscaping maintenance all taken care of for you. *25,000 sq ft Clubhouse offers a coffee lounge, restaurant and bar, dual fitness rooms, sauna, basketball court, playroom & arcade. Outside amenities include; two pools, splash pad, tennis and pickleball courts, playground , putting green, volleyball, bocce ball and basketball . This is Gulf Coast living at its finest in one of the newest neighborhoods in all of Lakewood Ranch.
Contact an agent
Home facts
- Year built:2021
- Listing Id #:A4654003
- Added:79 day(s) ago
- Updated:August 14, 2025 at 11:01 PM
Rooms and interior
- Bedrooms:3
- Total bathrooms:3
- Full bathrooms:3
- Living area:2,455 sq. ft.
Heating and cooling
- Cooling:Central Air
- Heating:Central
Structure and exterior
- Roof:Shingle
- Year built:2021
- Building area:2,455 sq. ft.
- Lot area:0.2 Acres
Schools
- High school:Lakewood Ranch High
- Middle school:Dr Mona Jain Middle
- Elementary school:Gullett Elementary
Utilities
- Water:Public
- Sewer:Public Sewer
Finances and disclosures
- Price:$784,900
- Price per sq. ft.:$237.56
- Tax amount:$10,635 (2024)
New listings near 15607 White Linen Drive
- New
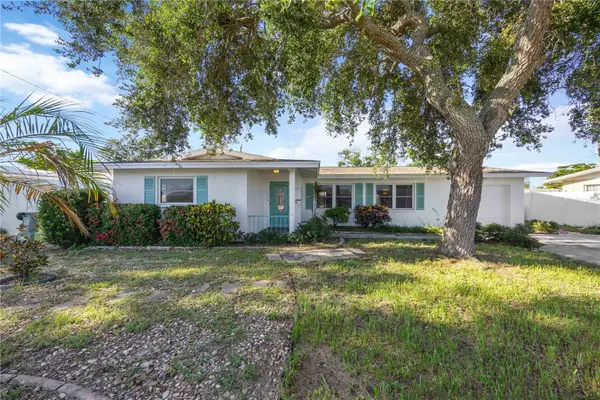 $319,000Active2 beds 2 baths1,388 sq. ft.
$319,000Active2 beds 2 baths1,388 sq. ft.2905 23rd Avenue W, BRADENTON, FL 34205
MLS# A4661499Listed by: COLDWELL BANKER REALTY - New
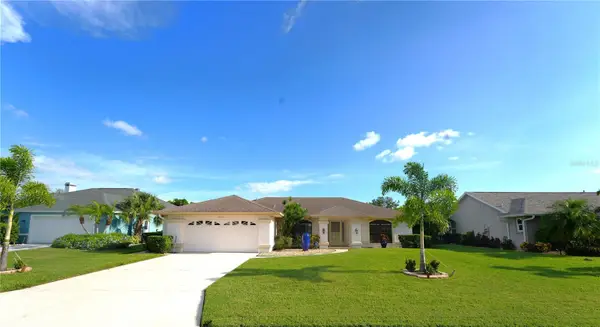 $450,000Active3 beds 3 baths1,758 sq. ft.
$450,000Active3 beds 3 baths1,758 sq. ft.5113 19th Avenue W, BRADENTON, FL 34209
MLS# A4661898Listed by: EXP REALTY LLC - New
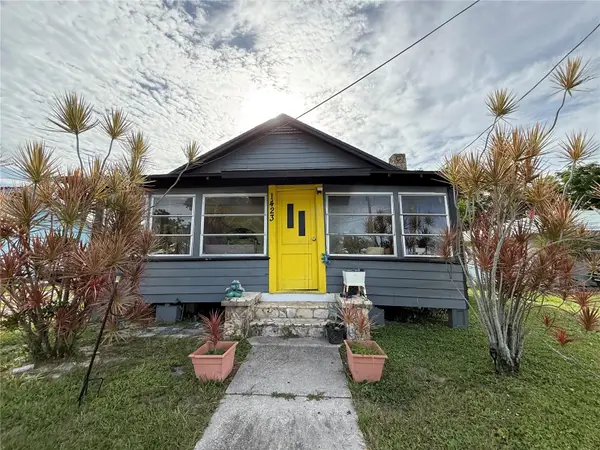 $160,000Active3 beds 1 baths952 sq. ft.
$160,000Active3 beds 1 baths952 sq. ft.1423 16th Street W, BRADENTON, FL 34205
MLS# A4659807Listed by: EXIT KING REALTY - New
 $249,000Active2 beds 2 baths1,080 sq. ft.
$249,000Active2 beds 2 baths1,080 sq. ft.7417 Vista Way #203, BRADENTON, FL 34202
MLS# A4661910Listed by: COMPASS FLORIDA LLC - New
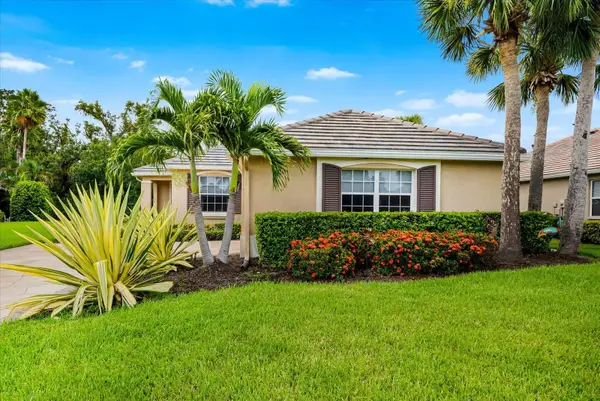 $529,900Active2 beds 2 baths1,481 sq. ft.
$529,900Active2 beds 2 baths1,481 sq. ft.9613 Turning Leaf Terrace, BRADENTON, FL 34212
MLS# A4659758Listed by: COLDWELL BANKER REALTY - New
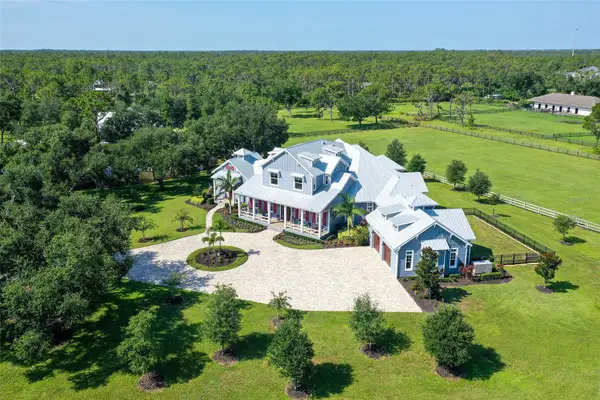 $4,350,000Active7 beds 6 baths7,562 sq. ft.
$4,350,000Active7 beds 6 baths7,562 sq. ft.6910 211th Street E, BRADENTON, FL 34211
MLS# A4661176Listed by: RONNIE DEWITT AND ASSOCIATES - New
 $469,000Active3 beds 2 baths1,636 sq. ft.
$469,000Active3 beds 2 baths1,636 sq. ft.5527 Simonton Street, BRADENTON, FL 34203
MLS# A4661673Listed by: COLDWELL BANKER REALTY - New
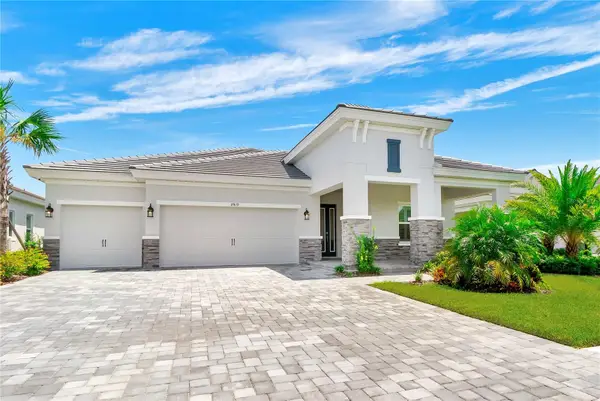 $1,290,000Active3 beds 3 baths2,562 sq. ft.
$1,290,000Active3 beds 3 baths2,562 sq. ft.17819 Roost Place, BRADENTON, FL 34211
MLS# TB8416456Listed by: LPT REALTY, LLC - New
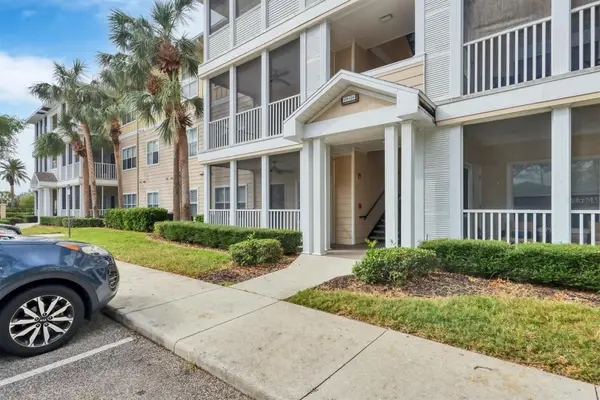 $219,000Active2 beds 2 baths1,048 sq. ft.
$219,000Active2 beds 2 baths1,048 sq. ft.4802 51st Street W #119, BRADENTON, FL 34210
MLS# A4661198Listed by: COLDWELL BANKER REALTY - New
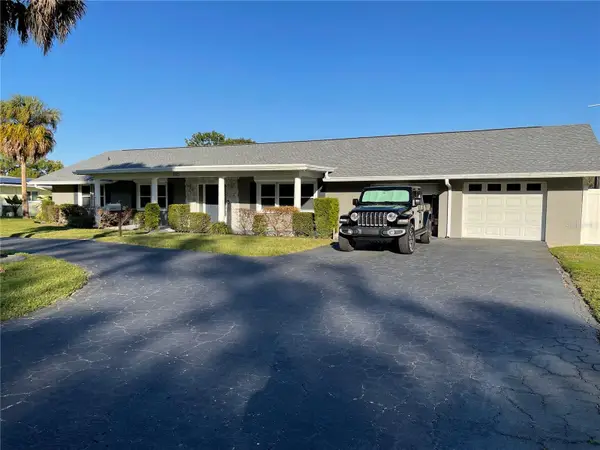 $749,000Active3 beds 2 baths1,964 sq. ft.
$749,000Active3 beds 2 baths1,964 sq. ft.2207 51st Street W, BRADENTON, FL 34209
MLS# A4659902Listed by: REALTYLOGIC
