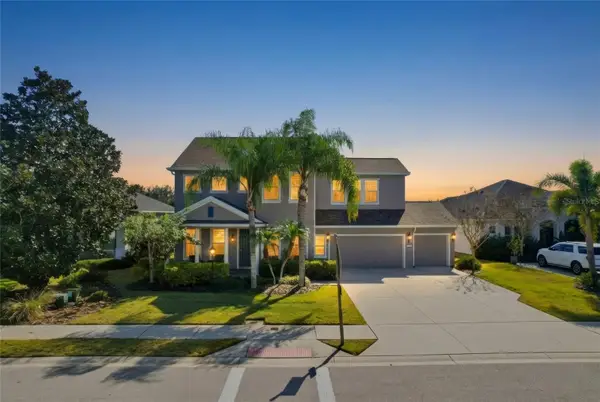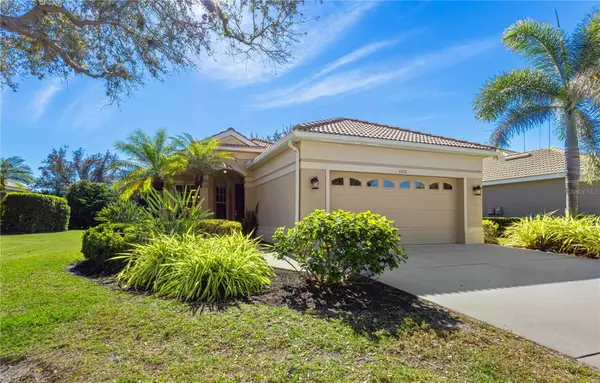20207 71st Avenue E, Bradenton, FL 34211
Local realty services provided by:Better Homes and Gardens Real Estate Atchley Properties
20207 71st Avenue E,Bradenton, FL 34211
$1,849,900
- 5 Beds
- 5 Baths
- 3,890 sq. ft.
- Single family
- Active
Listed by:
- Linda Trautweiler(941) 526 - 8746Better Homes and Gardens Real Estate Atchley Properties
MLS#:A4655687
Source:MFRMLS
Price summary
- Price:$1,849,900
- Price per sq. ft.:$325.34
- Monthly HOA dues:$72.5
About this home
Welcome home to this elegantly REMODELED custom estate set on 5 private acres in the highly desired, equestrian-friendly community of The Forest at Panther Ridge! The Forest is 1 of 9 sections within Panther Ridge encompassing approximately 4,500 acres & 15 miles of scenic trails perfect for hiking or horseback riding. This stunning estate sits on 5 fenced acres consisting of towering pines, oak trees and two ponds on a private, dead-end street. This 3,890 square foot luxuriously REMODELED home has exceptional custom details throughout PLUS a 7 CAR GARAGE (4 car attached to main home & a 3 car detached garage)! The 3 car detached garage has a finished interior complete with spray foam insulation, drywall and paint. UPSTAIRS is a bonus/theatre room providing an EXTRA 595 sq ft., of living space. Dual-Head Mini Split AC system services both the garage area & upstairs bonus room. ALL GARAGE DOORS are MyQ enabled & can be opened & closed with the APP from anywhere! THIS gorgeous home includes 5 bedrooms, 4.5 bathrooms, two of the guest bedrooms are ensuites, a large covered lanai area with a HUGE pool & spa perfect for entertaining & a newer paver walkway leading you to the firepit area & detached garage space. Upon entering the grand foyer you are taken back by the custom details with 14 foot ceilings in the entry and primary bedroom and 12 foot ceilings throughout the rest of the home, elegant columns, tray ceilings and a direct view of the pool area through the 4 large, pocketing sliders. The stunning AND extensive high-end kitchen remodel done in 2021 will take your breath away with no expense spared! Gorgeous 42" white, dove-tailed, soft-close cabinets, GORGEOUS MARBLE TOPS, two islands one being a HUGE family-style island with seating, custom-carved decorative legs & tons of under-counter storage all push to open/close. Franke faucet and Franke fragranite sink which is an exceptionally tough material highly resistant to burns, dents, chips & stains. GE luxury-line Cafe Series appliances including two wall ovens with multi-level convection & one with French door. ALL Cafe Appliances are App enabled & can set custom routines, such as having range hood turn on & off with cooktop. Cooktop is Bluetooth enabled allowing communication with Heat Cue Smart Cookware on the App. You will appreciate the LARGE, DESIGNER lights over the island bringing warmth and elegance to this space. OTHER UPDATES & FEATURES: Tray ceilings, crown molding. 2021: NEW high-end Mannington luxury-vinyl flooring & NEW designer lighting throughout. Guest bath renovations: NEW vanities, tops, faucets, & lighting. NEW fire pit & paver path, NEW Westinghouse/HTP Lifetime stainless steel water heater. 2025: NEW AC Unit, NEW front porch anti-slip tile & NEW painted lanai. NEW pool salt cell & wireless Pentair pool controller. 2023: New pool pump. 2022: NEWLY painted house & detached garage exterior, NEW well pressure switch. 2020: NEW 2.5 ton A/C main house, NEW window balances & locks, wireless irrigation system. 2019: NEW house garage door openers. THIS PEACEFUL & PRIVATE COUNTRY LOCATION is ONLY minutes to Lakewood Ranch, shopping, dining, LWR Hospital, UTC Mall, Waterside & A-Rated Lakewood Ranch schools! A short drive to our area's beautiful beaches & airports! This elegantly remodeled country estate perfectly combines exceptional custom features with a PRIME LOCATION! Come fall in love with this beautiful estate in the highly-desirable Panther Ridge community!
Contact an agent
Home facts
- Year built:2005
- Listing ID #:A4655687
- Added:186 day(s) ago
- Updated:January 23, 2026 at 01:27 PM
Rooms and interior
- Bedrooms:5
- Total bathrooms:5
- Full bathrooms:4
- Half bathrooms:1
- Living area:3,890 sq. ft.
Heating and cooling
- Cooling:Central Air, Zoned
- Heating:Central, Electric, Zoned
Structure and exterior
- Roof:Tile
- Year built:2005
- Building area:3,890 sq. ft.
- Lot area:5.03 Acres
Schools
- High school:Lakewood Ranch High
- Middle school:Dr Mona Jain Middle
- Elementary school:Gullett Elementary
Utilities
- Water:Well
- Sewer:Septic Tank
Finances and disclosures
- Price:$1,849,900
- Price per sq. ft.:$325.34
- Tax amount:$11,407 (2024)
New listings near 20207 71st Avenue E
- New
 $800,000Active5 beds 4 baths3,080 sq. ft.
$800,000Active5 beds 4 baths3,080 sq. ft.12036 Longview Lake Circle, BRADENTON, FL 34211
MLS# A4679515Listed by: EXP REALTY LLC - Open Sun, 12 to 2pmNew
 $475,000Active3 beds 2 baths1,416 sq. ft.
$475,000Active3 beds 2 baths1,416 sq. ft.204 22nd Street W, BRADENTON, FL 34205
MLS# W7882353Listed by: THE WILKINS WAY LLC - Open Sun, 12 to 3pmNew
 $449,900Active3 beds 2 baths1,817 sq. ft.
$449,900Active3 beds 2 baths1,817 sq. ft.6418 Tailfeather Way, BRADENTON, FL 34203
MLS# A4678953Listed by: FINE PROPERTIES - New
 $650,000Active3 beds 2 baths2,159 sq. ft.
$650,000Active3 beds 2 baths2,159 sq. ft.404 Whistler Glen, BRADENTON, FL 34212
MLS# A4679001Listed by: NEXTHOME EXCELLENCE - New
 $550,000Active3 beds 3 baths1,854 sq. ft.
$550,000Active3 beds 3 baths1,854 sq. ft.3404 79th Street Circle W #203, BRADENTON, FL 34209
MLS# A4679512Listed by: O'STEEN GROUP INC - New
 $255,000Active2 beds 2 baths1,389 sq. ft.
$255,000Active2 beds 2 baths1,389 sq. ft.4868 Independence Drive, BRADENTON, FL 34210
MLS# A4678566Listed by: COLDWELL BANKER REALTY - New
 $625,000Active3 beds 2 baths2,108 sq. ft.
$625,000Active3 beds 2 baths2,108 sq. ft.6025 Worsham Lane #102, BRADENTON, FL 34211
MLS# A4679184Listed by: KW COASTAL LIVING III - New
 $250,000Active2 beds 2 baths1,368 sq. ft.
$250,000Active2 beds 2 baths1,368 sq. ft.7040 Strand Circle, BRADENTON, FL 34203
MLS# A4679029Listed by: COMPASS FLORIDA LLC - New
 $290,000Active3 beds 3 baths1,818 sq. ft.
$290,000Active3 beds 3 baths1,818 sq. ft.324 Timberlake Drive #324, BRADENTON, FL 34210
MLS# A4679497Listed by: EXP REALTY LLC - Open Sun, 1 to 3pmNew
 $234,900Active2 beds 2 baths1,486 sq. ft.
$234,900Active2 beds 2 baths1,486 sq. ft.3500 El Conquistador Parkway #203, BRADENTON, FL 34210
MLS# A4678900Listed by: WAGNER REALTY
