315 111th Street E, Bradenton, FL 34212
Local realty services provided by:Better Homes and Gardens Real Estate Thomas Group
Listed by: jerry cionci
Office: florida executive realty 2
MLS#:TB8414961
Source:MFRMLS
Price summary
- Price:$449,000
- Price per sq. ft.:$170.98
- Monthly HOA dues:$60
About this home
Florida Living at it's Finest!
Welcome to this beautifully updated 3 bedroom pool home in the highly desirable Gates Creek community. Offering over 2,000sqft of living space, this residence combines modern upgrades with the charm and comfort of Florida living. Step inside to find brand new tile flooring throughout, updated bathrooms, and a new gas fireplace that creates a cozy focal point in the living room. This home also features a brand new roof installed in 2022, an HVAC system overhauled in 2021, and plenty of closet space and storage. With no CDD fees and a low HOA, Gates Creek is the perfect place to call home. The spacious kitchen and dining area flow seamlessly into the living space, making it perfect for entertaining family and friends. A bonus room at the front of the home offers versatility as a den, home office, or formal dining room. Your first-floor owner's suite provides a private retreat with French doors that open directly to the screened lanai. The en-suite bath features a walk-in shower and separate soaking tub, while the upstairs offers two generously sized bedrooms, a full bath, and a large family room that could easily serve as a game room, media room, or even a fourth bedroom. Outdoors, enjoy Florida's year-round sunshine in your resurfaced pool or relax in the hot tub with its newly upgraded jets and motor. Start your mornings with coffee on the lanai while watching the sunrise over the lake, and end your evenings with a swim under the stars. Conveniently located just off of Lakewood Ranch Boulevard, you'll have access to I-75, UTC, Lakewood Ranch Main Street, shopping, dining, entertainment, and the Gulf Coast's beautiful beaches.
Don't miss your chance to make this stunning Gates Creek home yours-schedule your showing today!
Contact an agent
Home facts
- Year built:1997
- Listing ID #:TB8414961
- Added:182 day(s) ago
- Updated:February 14, 2026 at 08:46 AM
Rooms and interior
- Bedrooms:3
- Total bathrooms:2
- Full bathrooms:2
- Living area:2,024 sq. ft.
Heating and cooling
- Cooling:Central Air
- Heating:Central
Structure and exterior
- Roof:Shingle
- Year built:1997
- Building area:2,024 sq. ft.
- Lot area:0.19 Acres
Schools
- High school:Parrish Community High
- Middle school:Carlos E. Haile Middle
- Elementary school:Freedom Elementary
Utilities
- Water:Public
- Sewer:Public
Finances and disclosures
- Price:$449,000
- Price per sq. ft.:$170.98
- Tax amount:$3,538 (2024)
New listings near 315 111th Street E
- New
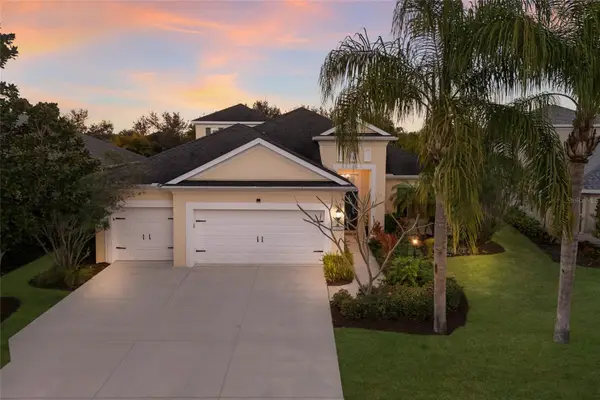 $850,000Active4 beds 3 baths2,993 sq. ft.
$850,000Active4 beds 3 baths2,993 sq. ft.12026 Forest Park Circle, BRADENTON, FL 34211
MLS# A4678851Listed by: KW COASTAL LIVING II - New
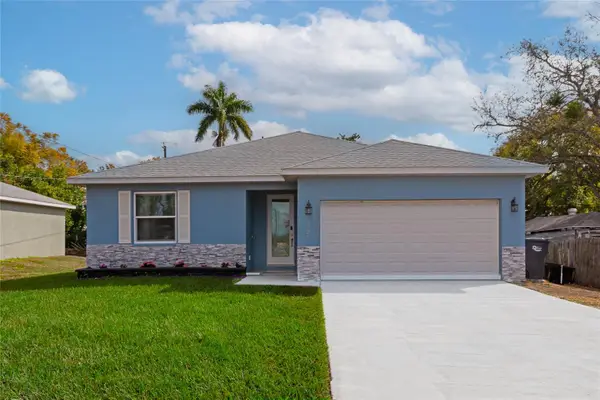 $438,000Active3 beds 2 baths1,495 sq. ft.
$438,000Active3 beds 2 baths1,495 sq. ft.3221 3rd Street E, BRADENTON, FL 34208
MLS# A4682120Listed by: KW SUNCOAST - Open Sun, 1 to 4pmNew
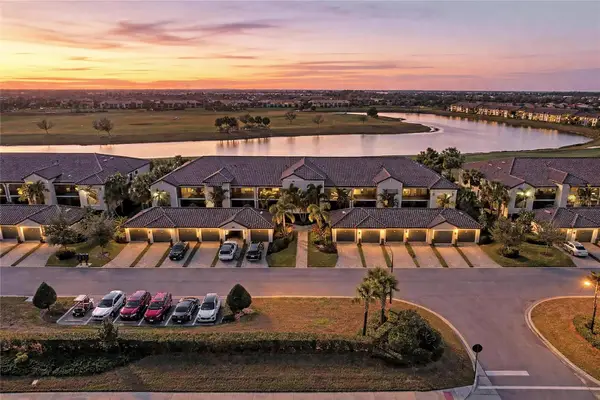 $415,000Active2 beds 2 baths1,336 sq. ft.
$415,000Active2 beds 2 baths1,336 sq. ft.5684 Palmer Circle #204, BRADENTON, FL 34211
MLS# A4682595Listed by: FINE PROPERTIES - New
 $399,000Active2 beds 2 baths1,080 sq. ft.
$399,000Active2 beds 2 baths1,080 sq. ft.1510 1st Avenue W #402, BRADENTON, FL 34205
MLS# A4682579Listed by: MARCUS & COMPANY REALTY - New
 $1,230,000Active3 beds 3 baths2,841 sq. ft.
$1,230,000Active3 beds 3 baths2,841 sq. ft.4816 Tobermory Way, BRADENTON, FL 34211
MLS# A4682201Listed by: FINE PROPERTIES - New
 $325,000Active2 beds 2 baths1,346 sq. ft.
$325,000Active2 beds 2 baths1,346 sq. ft.6334 Grand Oak Circle #203, BRADENTON, FL 34203
MLS# A4682427Listed by: COLDWELL BANKER REALTY - New
 $157,000Active2 beds 2 baths1,352 sq. ft.
$157,000Active2 beds 2 baths1,352 sq. ft.808 53rd Avenue E #19, BRADENTON, FL 34203
MLS# A4682593Listed by: EXP REALTY LLC - New
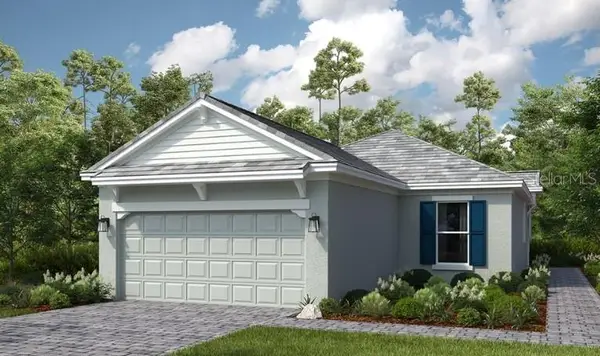 $643,649Active2 beds 2 baths1,689 sq. ft.
$643,649Active2 beds 2 baths1,689 sq. ft.3129 Alba Circle, BRADENTON, FL 34211
MLS# A4682591Listed by: TAYLOR MORRISON RLTY OF FLA - New
 $99,900Active1 beds 1 baths728 sq. ft.
$99,900Active1 beds 1 baths728 sq. ft.5503 Fountain Lake Circle #A204, BRADENTON, FL 34207
MLS# A4682011Listed by: PREMIER SOTHEBY'S INTERNATIONAL REALTY - New
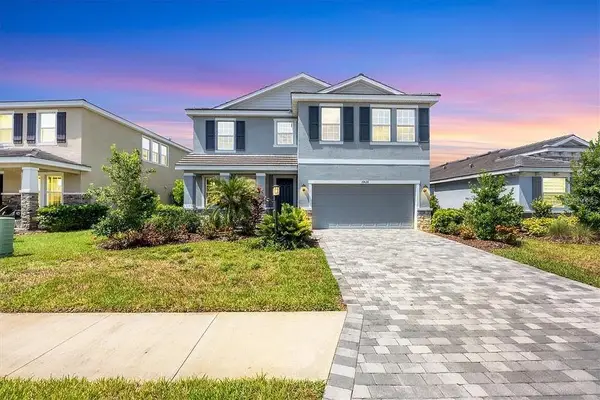 $679,900Active4 beds 3 baths2,774 sq. ft.
$679,900Active4 beds 3 baths2,774 sq. ft.17828 Gulf Ranch Place, BRADENTON, FL 34211
MLS# A4682556Listed by: MICHAEL SAUNDERS & COMPANY

