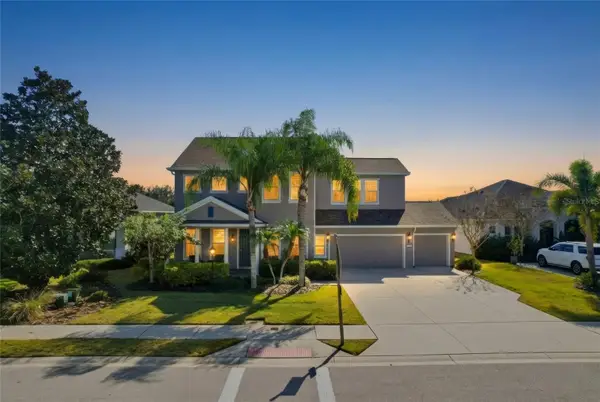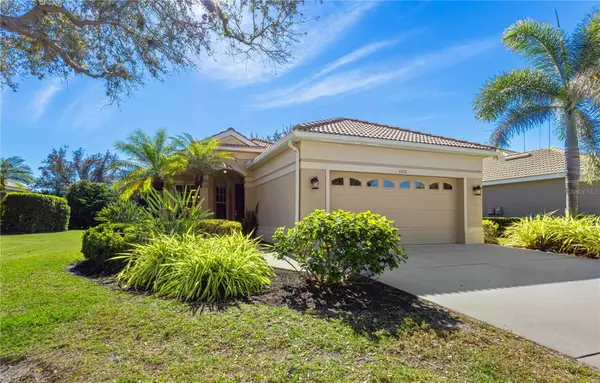3405 54th Drive W #102, Bradenton, FL 34210
Local realty services provided by:Better Homes and Gardens Real Estate Thomas Group
Listed by: irina grissom
Office: preferred shore llc.
MLS#:A4649615
Source:MFRMLS
Price summary
- Price:$980,000
- Price per sq. ft.:$310.91
- Monthly HOA dues:$704.67
About this home
Exquisite 3-Bedroom Villa in Bollettieri Resort Villas at IMG Academy
Discover luxury and comfort in this fully furnished, two-story villa located in the Bollettieri Resort Villas community, part of the world-renowned IMG Academy. Offering over 3,000 square feet of living space, this 3-bedroom and a den, 3.5-bath home features the largest floor plan in the community and a private outdoor terrace, perfect for relaxation or entertaining.
Each of the three spacious bedrooms boasts its own ensuite bathroom, crown molding, and ample closet space. The master suite includes a custom walk-in closet, a spa-like bathroom with double sinks, a Jacuzzi tub, and a walk-in shower. Thoughtfully designed, this villa features elegant flooring throughout—no carpet in sight.
The kitchen is a chef's dream with stainless steel appliances, extensive granite countertops, a pantry, and a long breakfast bar. An adjacent dining area flows seamlessly into the family room, which is equipped with surround sound audio, crown molding, and tall sliders that open to one of the community's largest tiled patios.
Conveniently located on the ground floor are a home office, a laundry room with built-in cabinetry and a sink, and a half-bath. This villa also comes with a covered carport and two designated parking spaces.
Residents enjoy exclusive access to community amenities, including a heated pool, hot tub, and clubhouse. The neighborhood is gated, ensuring privacy and peace of mind. Nestled in the heart of Bradenton, the Bollettieri Resort Villas are just minutes from SRQ Airport, Bradenton Beach, Anna Maria Island, and Sarasota’s vibrant downtown.
This is your chance to own a stunning villa in one of Florida’s most sought-after communities—schedule your private tour today!
Contact an agent
Home facts
- Year built:2001
- Listing ID #:A4649615
- Added:278 day(s) ago
- Updated:January 23, 2026 at 01:13 PM
Rooms and interior
- Bedrooms:3
- Total bathrooms:4
- Full bathrooms:3
- Half bathrooms:1
- Living area:3,046 sq. ft.
Heating and cooling
- Cooling:Central Air
- Heating:Central
Structure and exterior
- Roof:Metal
- Year built:2001
- Building area:3,046 sq. ft.
- Lot area:0.23 Acres
Schools
- High school:Bayshore High
- Middle school:Electa Arcotte Lee Magnet
- Elementary school:Bayshore Elementary
Utilities
- Water:Public
- Sewer:Public, Public Sewer
Finances and disclosures
- Price:$980,000
- Price per sq. ft.:$310.91
- Tax amount:$13,190 (2024)
New listings near 3405 54th Drive W #102
- New
 $800,000Active5 beds 4 baths3,080 sq. ft.
$800,000Active5 beds 4 baths3,080 sq. ft.12036 Longview Lake Circle, BRADENTON, FL 34211
MLS# A4679515Listed by: EXP REALTY LLC - Open Sun, 12 to 2pmNew
 $475,000Active3 beds 2 baths1,416 sq. ft.
$475,000Active3 beds 2 baths1,416 sq. ft.204 22nd Street W, BRADENTON, FL 34205
MLS# W7882353Listed by: THE WILKINS WAY LLC - Open Sun, 12 to 3pmNew
 $449,900Active3 beds 2 baths1,817 sq. ft.
$449,900Active3 beds 2 baths1,817 sq. ft.6418 Tailfeather Way, BRADENTON, FL 34203
MLS# A4678953Listed by: FINE PROPERTIES - New
 $650,000Active3 beds 2 baths2,159 sq. ft.
$650,000Active3 beds 2 baths2,159 sq. ft.404 Whistler Glen, BRADENTON, FL 34212
MLS# A4679001Listed by: NEXTHOME EXCELLENCE - New
 $550,000Active3 beds 3 baths1,854 sq. ft.
$550,000Active3 beds 3 baths1,854 sq. ft.3404 79th Street Circle W #203, BRADENTON, FL 34209
MLS# A4679512Listed by: O'STEEN GROUP INC - New
 $255,000Active2 beds 2 baths1,389 sq. ft.
$255,000Active2 beds 2 baths1,389 sq. ft.4868 Independence Drive, BRADENTON, FL 34210
MLS# A4678566Listed by: COLDWELL BANKER REALTY - New
 $625,000Active3 beds 2 baths2,108 sq. ft.
$625,000Active3 beds 2 baths2,108 sq. ft.6025 Worsham Lane #102, BRADENTON, FL 34211
MLS# A4679184Listed by: KW COASTAL LIVING III - New
 $250,000Active2 beds 2 baths1,368 sq. ft.
$250,000Active2 beds 2 baths1,368 sq. ft.7040 Strand Circle, BRADENTON, FL 34203
MLS# A4679029Listed by: COMPASS FLORIDA LLC - New
 $290,000Active3 beds 3 baths1,818 sq. ft.
$290,000Active3 beds 3 baths1,818 sq. ft.324 Timberlake Drive #324, BRADENTON, FL 34210
MLS# A4679497Listed by: EXP REALTY LLC - Open Sun, 1 to 3pmNew
 $234,900Active2 beds 2 baths1,486 sq. ft.
$234,900Active2 beds 2 baths1,486 sq. ft.3500 El Conquistador Parkway #203, BRADENTON, FL 34210
MLS# A4678900Listed by: WAGNER REALTY
