3468 51st Avenue Drive W, Bradenton, FL 34210
Local realty services provided by:Better Homes and Gardens Real Estate Atchley Properties
Listed by: sherry flathman, james flathman
Office: wagner realty
MLS#:A4632597
Source:MFRMLS
Price summary
- Price:$259,900
- Price per sq. ft.:$152.52
About this home
~ AFFORDABLE AND IN A WONDERFUL LOCATION ~ You'll have the pleasure of enjoying life in a maintenance free, age and pet friendly community in this two story 3BR 2.5 BA townhome in beautiful Five Lakes. This lovely home is positioned on a small pond where you can relax and take in the water views from your back outdoor patio deck. You're going to love the convenience of being located just minutes away from Detweilers, the State College of Florida, IMG Academy and Bradenton's sandy beaches. The tropical landscaping and front courtyard make this an inviting entrance. An open floor plan, breakfast bar, pantry closet, guest 1/2 bath and private PVC fenced side patio accessible by sliding glass doors off of the living room add ambiance to the first floors living area. Amenities include an attractive fireplace with accent shelving, contemporary lighting fixtures, a kitchen window viewing the backyard and pond, stainless steel appliances, raised panel cabinetry, brand new verticals, luxury vinyl plank flooring on the first level and newer carpeted bedrooms upstairs. A hallway laundry closet is conveniently located on the 2nd floor. Both upstairs bathrooms have been stylishly updated with granite countertops, a barn door accessing the primary ensuite bathroom and a tiled tub and shower. The primary bedroom offers a walk in closet along with second built in closet. A new water heater, 2020 roof and 2021 A/C will provide peace of mind and savings as well for your homeowners insurance. There's also an exterior storage closet for your extras. Enjoy the community pool, tennis courts and activities plus the added advantage of having additional parking available for trucks and RV for residents only. What's not to love ... come make this yours!
Contact an agent
Home facts
- Year built:1984
- Listing ID #:A4632597
- Added:279 day(s) ago
- Updated:November 26, 2025 at 12:44 PM
Rooms and interior
- Bedrooms:3
- Total bathrooms:3
- Full bathrooms:2
- Half bathrooms:1
- Living area:1,449 sq. ft.
Heating and cooling
- Cooling:Central Air
- Heating:Electric
Structure and exterior
- Roof:Shingle
- Year built:1984
- Building area:1,449 sq. ft.
- Lot area:0.03 Acres
Schools
- High school:Bayshore High
- Middle school:Electa Arcotte Lee Magnet
- Elementary school:Bayshore Elementary
Utilities
- Water:Public, Water Connected
- Sewer:Public Sewer, Sewer Connected
Finances and disclosures
- Price:$259,900
- Price per sq. ft.:$152.52
- Tax amount:$3,824 (2024)
New listings near 3468 51st Avenue Drive W
- New
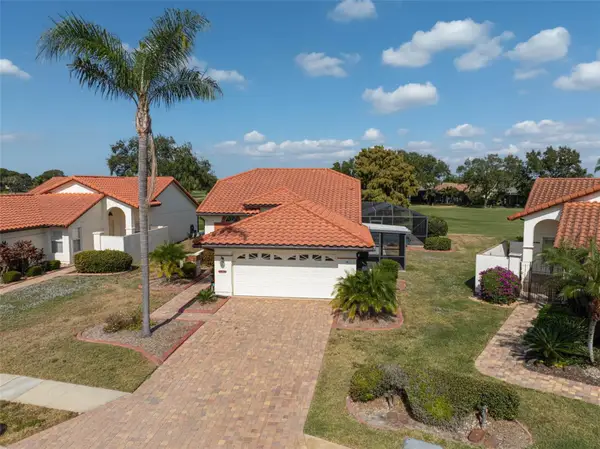 $419,000Active2 beds 2 baths1,413 sq. ft.
$419,000Active2 beds 2 baths1,413 sq. ft.4934 Clubview Court E, BRADENTON, FL 34203
MLS# A4672756Listed by: RE/MAX ALLIANCE GROUP - New
 $197,500Active2 beds 2 baths1,436 sq. ft.
$197,500Active2 beds 2 baths1,436 sq. ft.5316 53rd Avenue E #N16, BRADENTON, FL 34203
MLS# A4673295Listed by: SARASOTA REALTY SOLUTIONS - New
 $899,000Active6 beds 5 baths3,908 sq. ft.
$899,000Active6 beds 5 baths3,908 sq. ft.15627 White Linen Drive, BRADENTON, FL 34211
MLS# A4673396Listed by: LPT REALTY, LLC - New
 $51,500Active0.09 Acres
$51,500Active0.09 Acres521 23rd Street E, BRADENTON, FL 34208
MLS# A4672678Listed by: ALL BROKERS REALTY, INC.  $865,000Active3 beds 3 baths2,006 sq. ft.
$865,000Active3 beds 3 baths2,006 sq. ft.5822 Brandon Run, BRADENTON, FL 34211
MLS# A4659549Listed by: FINE PROPERTIES- New
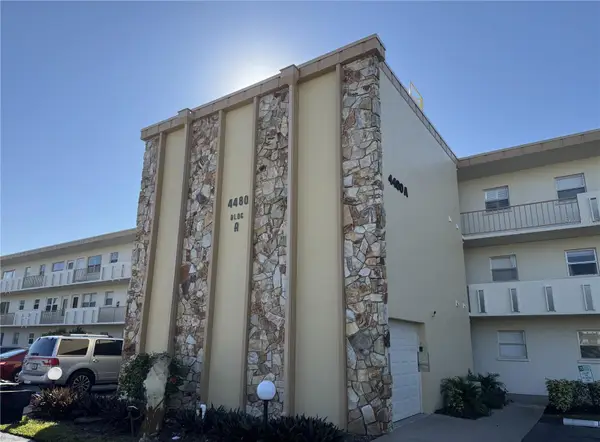 $92,900Active1 beds 1 baths600 sq. ft.
$92,900Active1 beds 1 baths600 sq. ft.4480 Ironwood Circle #308A, BRADENTON, FL 34209
MLS# A4672669Listed by: WAGNER REALTY - Open Sat, 12 to 5pmNew
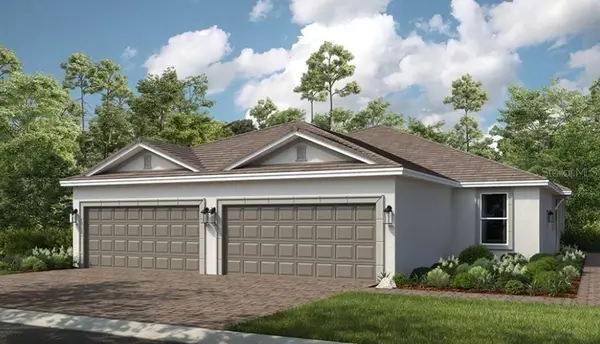 $475,129Active2 beds 2 baths1,533 sq. ft.
$475,129Active2 beds 2 baths1,533 sq. ft.14632 Orrieto Place, BRADENTON, FL 34211
MLS# A4672852Listed by: TAYLOR MORRISON RLTY OF FLA - New
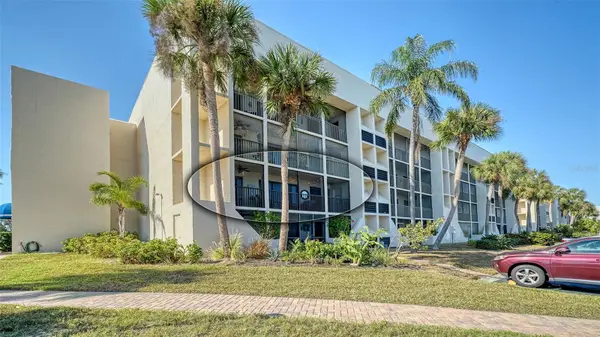 $175,000Active2 beds 2 baths1,178 sq. ft.
$175,000Active2 beds 2 baths1,178 sq. ft.6124 43rd Street W #208A, BRADENTON, FL 34210
MLS# A4672757Listed by: COLDWELL BANKER REALTY - New
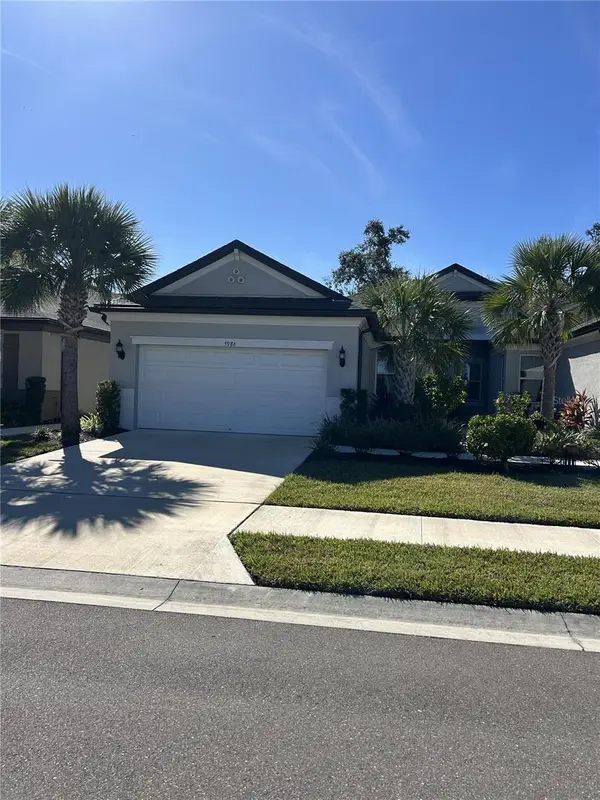 $365,000Active3 beds 2 baths1,462 sq. ft.
$365,000Active3 beds 2 baths1,462 sq. ft.5986 Fiore Drive, BRADENTON, FL 34208
MLS# TB8448806Listed by: HOMECOIN.COM - New
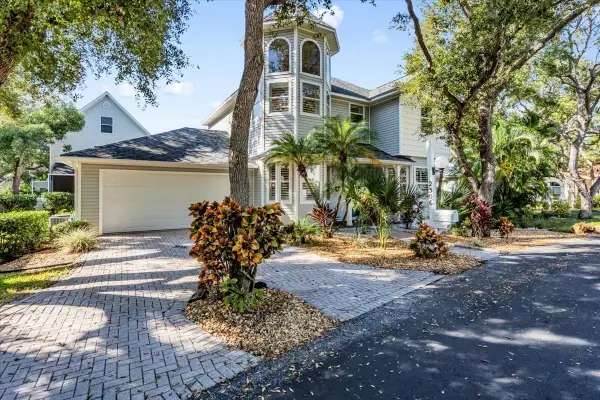 $543,000Active3 beds 3 baths1,897 sq. ft.
$543,000Active3 beds 3 baths1,897 sq. ft.2306 64th Street W, BRADENTON, FL 34209
MLS# A4673004Listed by: MICHAEL SAUNDERS & COMPANY
