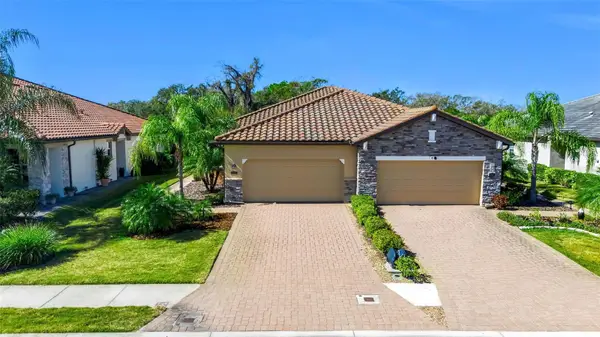4416 Spicewood Drive #J, Bradenton, FL 34208
Local realty services provided by:Better Homes and Gardens Real Estate Atchley Properties
Listed by: michael peterson
Office: oakstrand realty
MLS#:A4671932
Source:MFRMLS
Price summary
- Price:$214,900
- Price per sq. ft.:$180.44
About this home
Welcome to one of the best-kept secrets in Florida living!
Tucked away inside the River Isles community, this Spicewood Condo is fully remodeled, a maintenance-free 2-bedroom, 2-bathroom condo, it truly is a slice of paradise. Offered furnished and turnkey with high-quality furnishings, this second-floor end unit has no neighbors above, offering exceptional privacy and peaceful surroundings.
From 2022 to 2025, the owners spared no expense in updating every inch of this home. Notable upgrades include:
Luxury vinyl plank flooring throughout
Custom blinds and freshly textured and painted walls and ceilings
Modern lighting and ceiling fans in every room
Granite countertops in the kitchen and wet bar
All-new kitchen cabinets with stainless steel appliances
Updated bathrooms with new vanities, fixtures, toilets, and a new shower door in the primary suite
New Trane HVAC system, hot water tank, garbage disposal, and updated plumbing with new shut-off valves
Step outside and enjoy the beautifully maintained 55+ Spicewood community. Shaded by mature oak trees, the grounds feature a tranquil courtyard, sidewalks, and a central fountain. Residents also enjoy access to a community clubhouse with indoor gathering space, a kitchen, and a heated pool — perfect for year-round relaxation and socializing.
As a Spicewood resident, you’ll also have the option to join the River Isles Executive Golf Course, offering unlimited golf just steps from your front door.
This is a rare opportunity to own a fully updated, move-in-ready condo in a serene, well-maintained community with close proximity to all the attractions, dining, and beaches that Tampa Bay and the Gulf Coast have to offer. Come discover why Spicewood is the greatest little community you’ve never heard of — and why you’ll never want to leave!
Contact an agent
Home facts
- Year built:1983
- Listing ID #:A4671932
- Added:91 day(s) ago
- Updated:February 13, 2026 at 03:25 PM
Rooms and interior
- Bedrooms:2
- Total bathrooms:2
- Full bathrooms:2
- Living area:1,100 sq. ft.
Heating and cooling
- Cooling:Central Air
- Heating:Central, Electric
Structure and exterior
- Roof:Shingle
- Year built:1983
- Building area:1,100 sq. ft.
- Lot area:8.43 Acres
Utilities
- Water:Public, Water Connected
- Sewer:Public Sewer, Sewer Connected
Finances and disclosures
- Price:$214,900
- Price per sq. ft.:$180.44
- Tax amount:$1,443 (2025)
New listings near 4416 Spicewood Drive #J
- Open Fri, 3 to 6pmNew
 $575,000Active3 beds 3 baths1,857 sq. ft.
$575,000Active3 beds 3 baths1,857 sq. ft.7730 34th Ave W #303, BRADENTON, FL 34209
MLS# A4682115Listed by: FRAN MAXON REAL ESTATE - New
 $875,000Active5 beds 3 baths2,668 sq. ft.
$875,000Active5 beds 3 baths2,668 sq. ft.8018 Snowy Egret Place, BRADENTON, FL 34202
MLS# A4679126Listed by: KELLER WILLIAMS ON THE WATER S - New
 $250,000Active2 beds 2 baths898 sq. ft.
$250,000Active2 beds 2 baths898 sq. ft.2808 60th Avenue W #1201, BRADENTON, FL 34207
MLS# A4681251Listed by: WAGNER REALTY - New
 $399,999Active3 beds 2 baths1,571 sq. ft.
$399,999Active3 beds 2 baths1,571 sq. ft.2712 Starwood Court, BRADENTON, FL 34211
MLS# TB8473552Listed by: KELLER WILLIAMS ON THE WATER S - New
 $264,900Active2 beds 3 baths1,180 sq. ft.
$264,900Active2 beds 3 baths1,180 sq. ft.16539 San Nicola Place, BRADENTON, FL 34211
MLS# A4682421Listed by: TAYLOR MORRISON RLTY OF FLA - Open Sun, 2am to 4pmNew
 $583,000Active4 beds 3 baths2,324 sq. ft.
$583,000Active4 beds 3 baths2,324 sq. ft.5820 Covey Court, BRADENTON, FL 34203
MLS# A4680502Listed by: PREFERRED SHORE LLC - New
 $245,000Active2 beds 2 baths1,042 sq. ft.
$245,000Active2 beds 2 baths1,042 sq. ft.6304 Pointe West Boulevard #A107, BRADENTON, FL 34209
MLS# A4682293Listed by: ZHUZH SRQ - New
 $315,000Active3 beds 2 baths1,196 sq. ft.
$315,000Active3 beds 2 baths1,196 sq. ft.2710 38th Street W, BRADENTON, FL 34205
MLS# A4682371Listed by: COLDWELL BANKER REALTY - New
 $343,990Active3 beds 2 baths1,565 sq. ft.
$343,990Active3 beds 2 baths1,565 sq. ft.15712 8th Place E, BRADENTON, FL 34212
MLS# A4682397Listed by: D.R. HORTON REALTY OF SARASOTA - New
 $346,990Active3 beds 2 baths1,565 sq. ft.
$346,990Active3 beds 2 baths1,565 sq. ft.15716 8th Place E, BRADENTON, FL 34212
MLS# A4682405Listed by: D.R. HORTON REALTY OF SARASOTA

