4719 Cabreo Court, Bradenton, FL 34211
Local realty services provided by:Better Homes and Gardens Real Estate Thomas Group
Listed by: charles totonis, joe harris
Office: premier sotheby's international realty
MLS#:A4669443
Source:MFRMLS
Price summary
- Price:$1,295,000
- Price per sq. ft.:$314.17
- Monthly HOA dues:$918.33
About this home
Golf Membership home in Esplanade at Lakewood Ranch. Welcome to 4719 Cabreo Court, nestled within the gated golfing community of Esplanade at Lakewood Ranch, where luxury and lifestyle meet in harmony. Offering breathtaking panoramic views of the lake and golf course, this exceptional three-bedroom, three-and-a-half-bath residence with a den and a three-car side-load garage defines refined living and includes full golf membership! Set on a quiet cul-de-sac with no neighboring homes visible from the lanai, privacy and tranquility abound. A paver driveway, lush tropical landscaping with accent lighting, and a tile roof enhance the home's striking curb appeal. Enter through double beveled-glass doors into a bright, open great room highlighted by 12-foot ceilings, crown molding, and disappearing pocket sliders that seamlessly blend indoor and outdoor living. The inviting great room opens to a screened lanai showcasing lake and golf course views, creating the perfect setting for relaxation or entertaining. At the heart of the home, the gourmet kitchen impresses with custom wood cabinetry, under-cabinet lighting, granite and quartz countertops, built-in ovens, a natural gas cooktop, walk-in pantry, wet bar, and an oversized elliptical island with pendant lighting that doubles as a breakfast bar. The adjacent dining room provides an elegant setting for gathering with family and friends, complemented by a nearby dry bar ideal for entertaining. The primary suite features a sitting area, dual walk-in closets, and a spa-inspired bath with split vanities and a large walk-in shower. Two guest bedrooms, each with their own en-suite baths, ensure comfort and privacy for family and visitors. The den/office, enclosed by glass French glass doors and complete with custom-built-in cabinetry, provides a versatile space for work or leisure. Go outside to your luxurious outdoor oasis, an entertainer's dream featuring a heated poo/spa, sun shelf, cascading waterfall and an outdoor kitchen with stone countertops, sink, grill, beverage refrigerator and vented stainless steel hood. Surrounded by travertine decking, the lanai is framed by a panoramic screen enclosure that showcases the home's captivating lake-to-golf-course views, offering generous covered areas for dining, lounging and entertaining. Additional highlights include large laundry room, tankless water heater, built-in speakers, epoxy flooring in the three-car side load garage, plantation shutters, tile and luxury vinyl flooring throughout (no carpeting) and porcelain tile in baths. High ceilings, neutral décor, ample closet storage areas, designer light fixtures and ceiling fans and more. Discover unparalleled luxury, and craftsmanship in this meticulously maintained, maintenance-free home, offering a blend of sophisticated design, privacy and the ultimate Esplanade lifestyle. As a resident, of Esplanade at Lakewood Ranch, you'll enjoy a wealth of world-class amenities, including championship 18-hole golf course, tennis, bocce and pickleball courts, two large heated pools and spas, plus a resistance pool for aquatic fitness, Bahama Bar, a poolside tiki-style restaurant, Barrel House Bistro & Culinary Center, the community's social hub offering fine and casual dining, wine tastings and cooking events. State-of-the-art wellness and fitness center features yoga, group classes and a full-service Coquina spa. Outdoor amenities include barbecue areas, recreational trails, dog parks, playgrounds and more.
Contact an agent
Home facts
- Year built:2018
- Listing ID #:A4669443
- Added:52 day(s) ago
- Updated:December 18, 2025 at 01:20 PM
Rooms and interior
- Bedrooms:3
- Total bathrooms:4
- Full bathrooms:3
- Half bathrooms:1
- Living area:2,875 sq. ft.
Heating and cooling
- Cooling:Central Air, Zoned
- Heating:Central, Natural Gas
Structure and exterior
- Roof:Tile
- Year built:2018
- Building area:2,875 sq. ft.
- Lot area:0.23 Acres
Schools
- High school:Lakewood Ranch High
- Middle school:Dr Mona Jain Middle
- Elementary school:Gullett Elementary
Utilities
- Water:Public, Water Connected
- Sewer:Public, Public Sewer, Sewer Connected
Finances and disclosures
- Price:$1,295,000
- Price per sq. ft.:$314.17
- Tax amount:$15,724 (2024)
New listings near 4719 Cabreo Court
- New
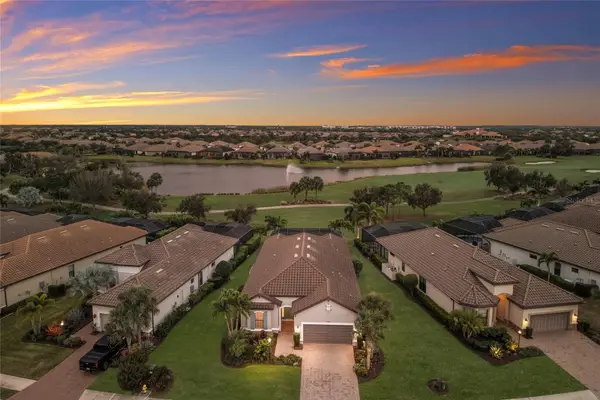 $1,199,000Active3 beds 3 baths2,311 sq. ft.
$1,199,000Active3 beds 3 baths2,311 sq. ft.13204 Sorrento Way, BRADENTON, FL 34211
MLS# A4674311Listed by: MICHAEL SAUNDERS & COMPANY - New
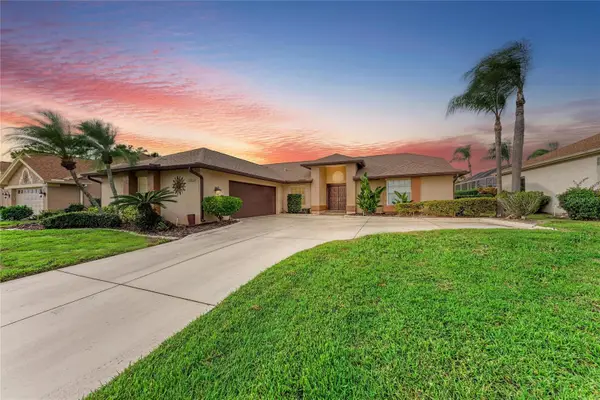 $450,000Active3 beds 2 baths2,102 sq. ft.
$450,000Active3 beds 2 baths2,102 sq. ft.4906 Peridia Boulevard E, BRADENTON, FL 34203
MLS# A4675555Listed by: KW COASTAL LIVING II - New
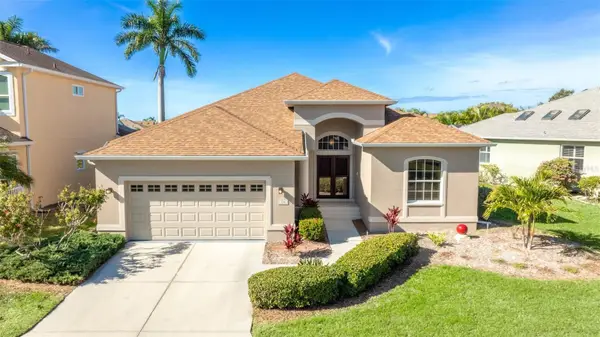 $649,900Active3 beds 2 baths1,856 sq. ft.
$649,900Active3 beds 2 baths1,856 sq. ft.106 Magnolia Way, BRADENTON, FL 34209
MLS# A4675679Listed by: RE/MAX ALLIANCE GROUP - New
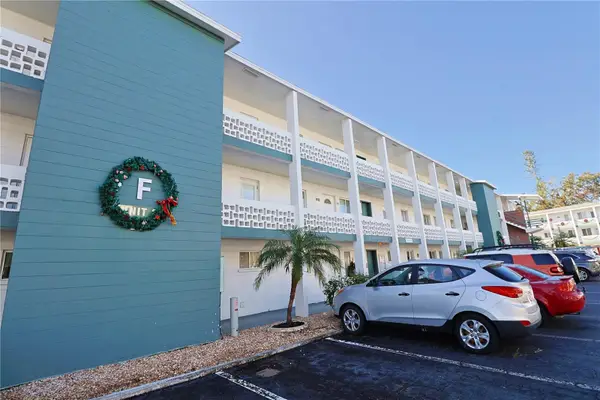 $133,000Active2 beds 1 baths793 sq. ft.
$133,000Active2 beds 1 baths793 sq. ft.1850 Sunny Drive #F4, BRADENTON, FL 34207
MLS# A4675624Listed by: LIV SARASOTA REALTY - New
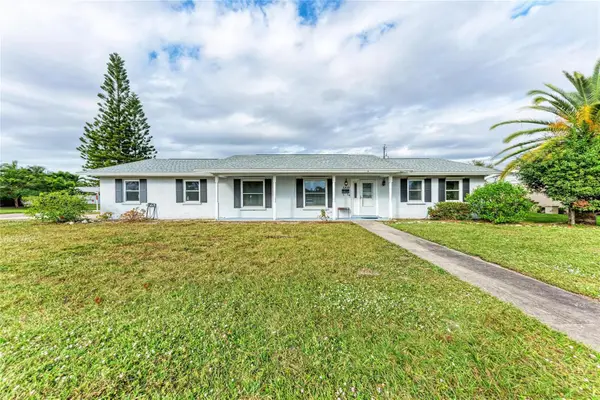 $425,000Active3 beds 2 baths1,956 sq. ft.
$425,000Active3 beds 2 baths1,956 sq. ft.3810 18th Avenue W, BRADENTON, FL 34205
MLS# A4675682Listed by: KELLER WILLIAMS ON THE WATER - Open Sun, 12am to 3pmNew
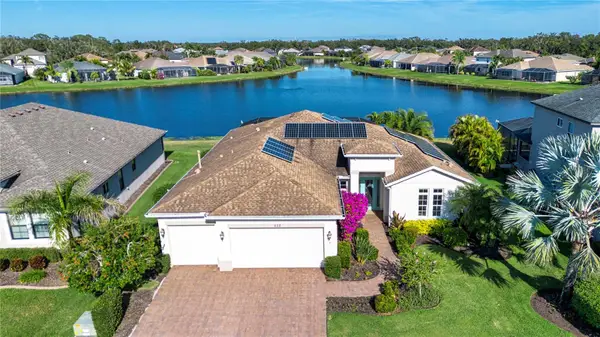 $725,000Active3 beds 2 baths2,296 sq. ft.
$725,000Active3 beds 2 baths2,296 sq. ft.622 Rosemary Circle, BRADENTON, FL 34212
MLS# A4674877Listed by: REGAL TOUCH REALTY INC - Open Sun, 1 to 3pmNew
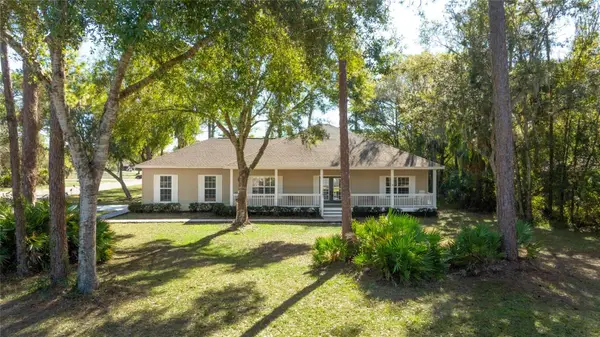 $524,900Active3 beds 2 baths2,073 sq. ft.
$524,900Active3 beds 2 baths2,073 sq. ft.13621 11th Terrace E, BRADENTON, FL 34212
MLS# A4675064Listed by: HOOVER REALTY LLC - Open Sun, 1 to 3pmNew
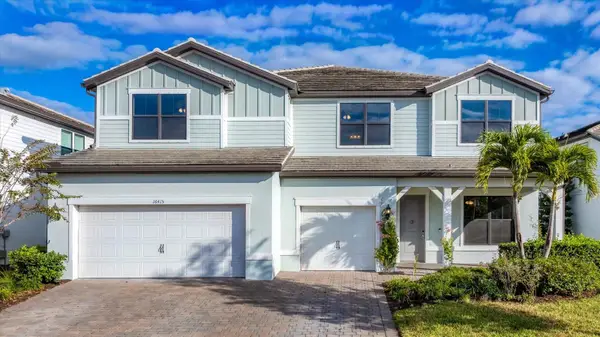 $1,545,000Active6 beds 6 baths5,323 sq. ft.
$1,545,000Active6 beds 6 baths5,323 sq. ft.16415 Slate Place, BRADENTON, FL 34211
MLS# A4675657Listed by: KW SUNCOAST - New
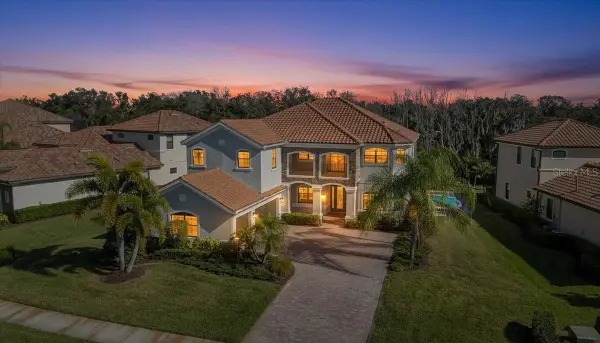 $899,000Active6 beds 4 baths3,861 sq. ft.
$899,000Active6 beds 4 baths3,861 sq. ft.13611 Swiftwater Way, BRADENTON, FL 34211
MLS# A4675656Listed by: COLDWELL BANKER REALTY - New
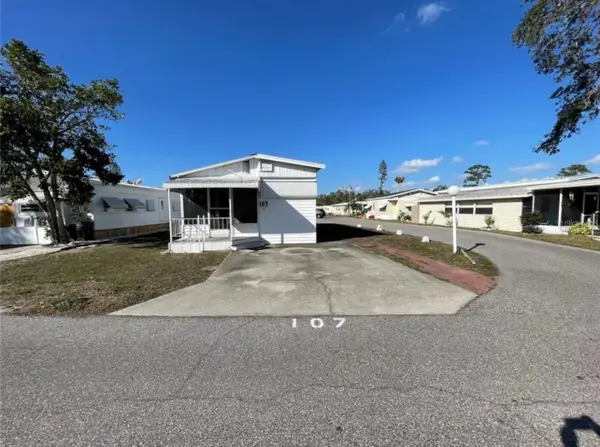 $58,900Active1 beds 1 baths296 sq. ft.
$58,900Active1 beds 1 baths296 sq. ft.3275 26th Avenue E #107, BRADENTON, FL 34208
MLS# A4675213Listed by: KELLER WILLIAMS ON THE WATER
