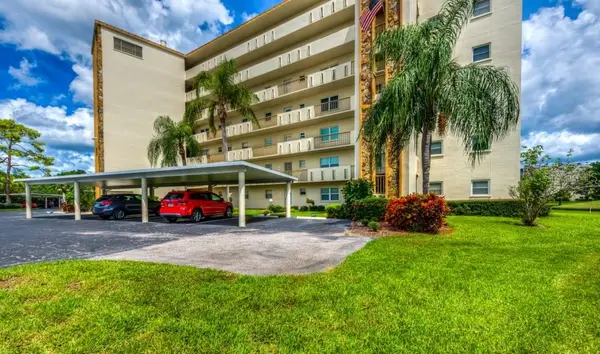4911 Bimini Drive, Bradenton, FL 34210
Local realty services provided by:Better Homes and Gardens Real Estate Atchley Properties
Upcoming open houses
- Sun, Jan 1101:00 am - 01:30 pm
- Sun, Jan 1101:00 pm - 03:30 pm
Listed by: diane consuegra
Office: dalton wade inc
MLS#:A4670605
Source:MFRMLS
Price summary
- Price:$1,195,000
- Price per sq. ft.:$450.09
- Monthly HOA dues:$7.92
About this home
Discover the ultimate Florida waterfront lifestyle in this extensively renovated coastal ranch, perfectly positioned on a saltwater canal with direct Gulf access and no fixed bridges. Located just minutes from Anna Maria Island and Longboat Key, this home offers effortless boating, fishing, dolphin watching, and sunset cruising from your private backyard.
A true boater’s paradise, the property features 93 feet of seawall, a 15,000-lb covered private boat lift, and a double jet ski lift, providing quick access to the Intracoastal Waterway, Sarasota Bay, waterfront restaurants, and world-class fishing.
Originally a three-bedroom home, the residence was thoughtfully re-imagined into a spacious two-bedroom layout with an enlarged primary suite and open-concept flow; a third bedroom can easily be added. A complete down-to-the-studs renovation began in 2017 and continued through 2018, delivering all-new systems, drywall, ceilings, electrical, plumbing, and structural upgrades throughout.
Luxury finishes define the interiors, including seamless terrazzo flooring, crystal-accented granite, Azurite stone slabs, and curated exotic stone selections. A glazed ceramic tile roof, steel beam reinforcement, reinforced block construction with rebar, impact glass, generator, and wind mitigation report provide durability, efficiency, and lower insurance costs. The home was unaffected by the 2024 hurricanes and appraised above list price.
The gourmet kitchen is designed for entertaining and performance cooking, featuring dramatic Azurite stone countertops, a waterfall island, full-height backsplash, wine bar, propane gas conversion, and a Wolf hood vented through the roof—ideal for preparing fresh catch without lingering odors.
Four hurricane-rated sliding glass doors open to a screened, heated saltwater pool and spa, creating seamless indoor-outdoor living. The self-cleaning pool, propane spa heater, and underwater lighting provide comfort and ambiance year-round. An elevated terrace finished in rare onyx, mature palms, and full irrigation complete the private outdoor retreat.
The primary suite offers a tranquil escape with morning light, porcelain wood-look flooring, custom walk-in closet, and a spa-inspired bath clad in striking Patagonia Quartzite, featuring a rain shower, body jets, and handheld sprayer. Graber designer shades add privacy and sophistication.
Additional features include a Hardie plank storage shed, vinyl fencing with double gates, and ample outdoor storage. The home is offered furnished (available separately).
Ideally located in Bradenton, just 12 miles to downtown Sarasota and 5 miles to SRQ Airport, with nearby access to GT Bray Park pickleball courts, Robinson Preserve biking trails, local markets, golf, beaches, and the historic Cortez fishing village.
4911 Bimini Drive delivers luxury waterfront living, modern systems, and true Gulf access—an exceptional opportunity for discerning coastal buyers.
Video and 3D tour available.
Contact an agent
Home facts
- Year built:1969
- Listing ID #:A4670605
- Added:64 day(s) ago
- Updated:January 11, 2026 at 05:30 AM
Rooms and interior
- Bedrooms:3
- Total bathrooms:2
- Full bathrooms:2
- Living area:1,772 sq. ft.
Heating and cooling
- Cooling:Attic Fan, Central Air, Humidity Control, Mini-Split Unit(s)
- Heating:Heat Pump
Structure and exterior
- Roof:Tile
- Year built:1969
- Building area:1,772 sq. ft.
- Lot area:0.23 Acres
Utilities
- Water:Public, Water Connected
- Sewer:Public Sewer
Finances and disclosures
- Price:$1,195,000
- Price per sq. ft.:$450.09
- Tax amount:$7,468 (2024)
New listings near 4911 Bimini Drive
- New
 $210,000Active2 beds 2 baths1,122 sq. ft.
$210,000Active2 beds 2 baths1,122 sq. ft.3680 Ironwood Circle #603L, BRADENTON, FL 34209
MLS# A4676637Listed by: KELLER WILLIAMS ON THE WATER - New
 $869,900Active5 beds 2 baths1,830 sq. ft.
$869,900Active5 beds 2 baths1,830 sq. ft.704 59th Street Nw, BRADENTON, FL 34209
MLS# A4677643Listed by: EXP REALTY LLC - New
 $289,900Active3 beds 2 baths1,216 sq. ft.
$289,900Active3 beds 2 baths1,216 sq. ft.3424 16th Street E, BRADENTON, FL 34208
MLS# A4677725Listed by: FIDATA REAL ESTATE LLC - New
 $79,900Active1 beds 1 baths841 sq. ft.
$79,900Active1 beds 1 baths841 sq. ft.3300 26th Avenue E #42, BRADENTON, FL 34208
MLS# A4677684Listed by: NEXT WAVE REAL ESTATE, LLC - New
 $350,000Active2 beds 2 baths1,665 sq. ft.
$350,000Active2 beds 2 baths1,665 sq. ft.8309 Summer Greens Terrace, BRADENTON, FL 34212
MLS# A4677530Listed by: RE/MAX ALLIANCE GROUP - New
 $199,000Active2 beds 2 baths1,202 sq. ft.
$199,000Active2 beds 2 baths1,202 sq. ft.6713 Stone River Rd #203, BRADENTON, FL 34203
MLS# A4677191Listed by: COLDWELL BANKER REALTY - New
 $460,000Active3 beds 2 baths1,414 sq. ft.
$460,000Active3 beds 2 baths1,414 sq. ft.5433 Mystic Water Cove, BRADENTON, FL 34211
MLS# A4677690Listed by: FINE PROPERTIES - New
 $279,000Active3 beds 2 baths1,278 sq. ft.
$279,000Active3 beds 2 baths1,278 sq. ft.4027 61st Street W, BRADENTON, FL 34209
MLS# A4677702Listed by: NORTH MANATEE REALTY I LLC - New
 $570,000Active3 beds 2 baths1,790 sq. ft.
$570,000Active3 beds 2 baths1,790 sq. ft.7735 Ridgelake Circle, BRADENTON, FL 34203
MLS# A4675345Listed by: FINE PROPERTIES - New
 $224,900Active2 beds 2 baths1,185 sq. ft.
$224,900Active2 beds 2 baths1,185 sq. ft.3500 El Conquistador Parkway #108, BRADENTON, FL 34210
MLS# A4677345Listed by: WAGNER REALTY
