4949 Savona Run, Bradenton, FL 34211
Local realty services provided by:Better Homes and Gardens Real Estate Thomas Group
4949 Savona Run,Bradenton, FL 34211
$425,000
- 2 Beds
- 2 Baths
- 1,684 sq. ft.
- Single family
- Pending
Listed by: candy swick
Office: candy swick & company
MLS#:A4655046
Source:MFRMLS
Price summary
- Price:$425,000
- Price per sq. ft.:$188.39
- Monthly HOA dues:$604.67
About this home
MAINTENANCE FREE! Move in now to embrace the incredible Florida lifestyle! You’ll be about a quarter of a mile from the beautiful Esplanade Golf & Country Club and less than half a mile from the exclusive Amenity Center, perfect for relaxation and recreation. This home boasts an attractive design with a 2-car garage facing southwest and a front porch oriented toward the southeast. Inside, you'll find two bedrooms, a den/study, and two bathrooms, arranged in an open floor plan that distinguishes the living area from the flex room or dining area. The architectural features of the home include elegant tray ceilings, sophisticated crown molding, striking clerestory windows, plantation shutters, recessed lighting, stylish fixtures, arched entryways, and practical pocket doors. Most rooms are finished with ceramic tiled flooring, while the bedrooms include brand-new carpet. Enjoy seamless indoor-outdoor living with beautiful triple sliding glass doors that lead to an extended, screened brick-paver lanai. An inviting outdoor space includes a covered area with an additional awning for extra shade, as well as a fully equipped summer kitchen, making it the perfect setting for entertaining or relaxing in style. The beautifully designed open kitchen offers Corian countertops, a breakfast bar, and rich wood cabinetry, all enhanced by a stylish tiled backsplash. It has a built-in pantry and a gas range that complement modern stainless-steel appliances. The den/study, or guest room provides privacy with double pocket doors. There is a front bedroom with an en suite bath and a walk-in closet featuring built-ins, which has direct access to the secondary bath. The primary suite includes a large walk-in closet with custom built-ins. The private en-suite bathroom features wood cabinetry, Corian countertops, dual sinks, a water closet, and a walk-in shower with glass doors. As a final touch, the home is finished with a well-appointed laundry room. At Esplanade at Lakewood Ranch, your fees include not only lawn mowing but also access to a variety of wonderful amenities, including a special 'Resident Only' area. This private section has its own pool, a clubhouse with a fitness center, sports courts, a fire pit, and a gazebo by the water. Additionally, there is a park and a playground for all residents to enjoy. As part of your fees, you gain access to the Esplanade Golf and Country Club. Here, you can unwind at the Health and Wellness Center, featuring a cutting-edge gym and a relaxing spa. Enjoy racquet sports such as tennis and pickleball, take advantage of the clubhouse, and dine at the culinary center. Don't miss the tropical pool complete with a tanning ledge. For golf lovers, you have the option to play on the 18-hole championship course for a fee (a golf membership is not included and is not required). Additionally, the facility includes a driving range and a pro shop. Just minutes away from I-75, making commuting north or south a breeze. The Lakewood Ranch area boasts its own Main Street, featuring charming boutique shops, dining options, and medical facilities. Additionally, it’s a short drive to the University Town Center Mall and the vibrant new Town Center at Waterside.
Contact an agent
Home facts
- Year built:2014
- Listing ID #:A4655046
- Added:224 day(s) ago
- Updated:January 23, 2026 at 08:01 PM
Rooms and interior
- Bedrooms:2
- Total bathrooms:2
- Full bathrooms:2
- Living area:1,684 sq. ft.
Heating and cooling
- Cooling:Central Air
- Heating:Central, Electric
Structure and exterior
- Roof:Tile
- Year built:2014
- Building area:1,684 sq. ft.
- Lot area:0.15 Acres
Schools
- High school:Lakewood Ranch High
- Middle school:Dr Mona Jain Middle
- Elementary school:Gullett Elementary
Utilities
- Water:Public
- Sewer:Public, Public Sewer
Finances and disclosures
- Price:$425,000
- Price per sq. ft.:$188.39
- Tax amount:$8,053 (2025)
New listings near 4949 Savona Run
- New
 $289,500Active2 beds 2 baths1,398 sq. ft.
$289,500Active2 beds 2 baths1,398 sq. ft.7518 Marsh Orchid Circle #9-202, BRADENTON, FL 34203
MLS# A4678530Listed by: MICHAEL SAUNDERS & COMPANY - New
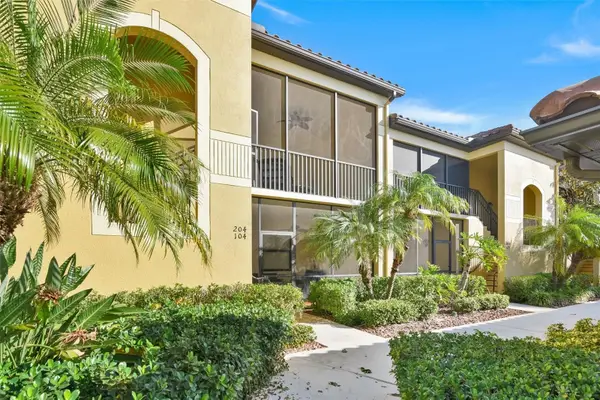 $324,900Active2 beds 2 baths1,561 sq. ft.
$324,900Active2 beds 2 baths1,561 sq. ft.7305 River Hammock Drive #204, BRADENTON, FL 34212
MLS# TB8451904Listed by: LIPPLY REAL ESTATE - New
 $125,000Active2 beds 2 baths965 sq. ft.
$125,000Active2 beds 2 baths965 sq. ft.390 301 Boulevard W #27C, BRADENTON, FL 34205
MLS# A4678652Listed by: MICHAEL SAUNDERS & COMPANY - New
 $474,000Active2 beds 2 baths1,675 sq. ft.
$474,000Active2 beds 2 baths1,675 sq. ft.5918 8th Avenue Drive W, BRADENTON, FL 34209
MLS# A4679532Listed by: DALTON WADE INC - New
 $224,999Active2 beds 2 baths1,080 sq. ft.
$224,999Active2 beds 2 baths1,080 sq. ft.4762 Sabal Key Drive, BRADENTON, FL 34203
MLS# A4678100Listed by: EXP REALTY, LLC - Open Sun, 1 to 3pmNew
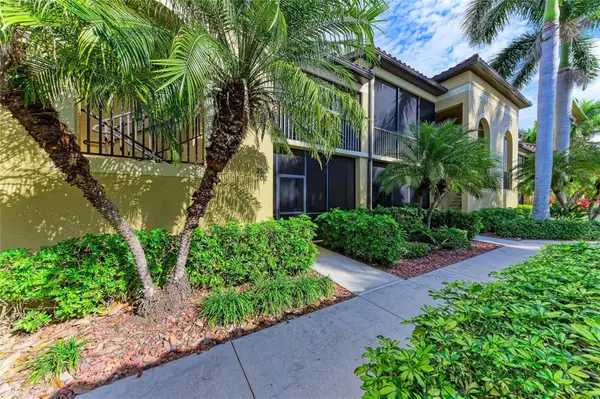 $345,000Active2 beds 2 baths1,561 sq. ft.
$345,000Active2 beds 2 baths1,561 sq. ft.7149 River Hammock Drive #102, BRADENTON, FL 34212
MLS# A4679238Listed by: KELLER WILLIAMS ON THE WATER - New
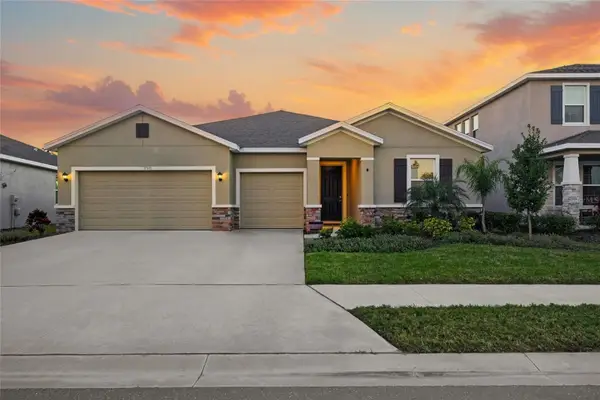 $575,000Active4 beds 4 baths2,787 sq. ft.
$575,000Active4 beds 4 baths2,787 sq. ft.17571 Cantarina Cove, BRADENTON, FL 34211
MLS# A4679448Listed by: MICHAEL SAUNDERS & COMPANY - New
 $375,000Active3 beds 2 baths1,510 sq. ft.
$375,000Active3 beds 2 baths1,510 sq. ft.3063 Great Abaco Way, BRADENTON, FL 34208
MLS# A4677796Listed by: COMPASS FLORIDA LLC - New
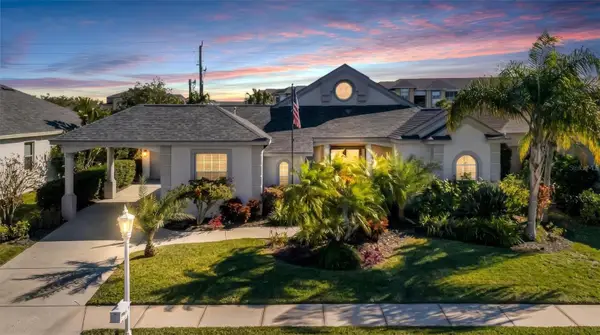 $665,000Active2 beds 2 baths1,653 sq. ft.
$665,000Active2 beds 2 baths1,653 sq. ft.191 Americas Cup Boulevard, BRADENTON, FL 34208
MLS# A4678323Listed by: WAGNER REALTY - Open Sun, 12 to 3pmNew
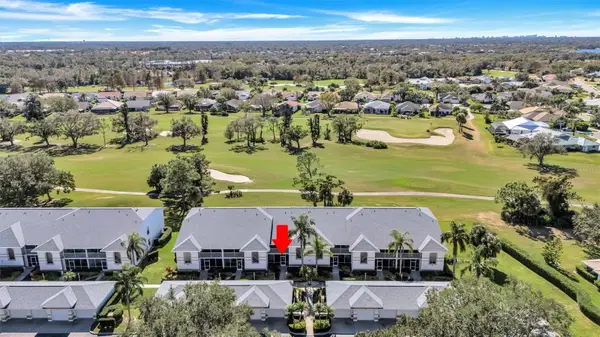 $249,000Active2 beds 2 baths1,269 sq. ft.
$249,000Active2 beds 2 baths1,269 sq. ft.6904 Drewrys Bluff #803, BRADENTON, FL 34203
MLS# A4678428Listed by: COLDWELL BANKER REALTY
