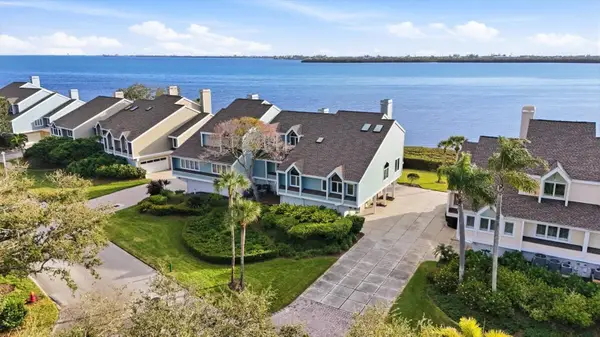5131 97th Street E, Bradenton, FL 34211
Local realty services provided by:Better Homes and Gardens Real Estate Lifestyles Realty
5131 97th Street E,Bradenton, FL 34211
$455,000
- 2 Beds
- 2 Baths
- - sq. ft.
- Single family
- Sold
Listed by: scott nold, kelli ann nold
Office: tng real estate
MLS#:A4672513
Source:MFRMLS
Sorry, we are unable to map this address
Price summary
- Price:$455,000
- Monthly HOA dues:$200
About this home
This beautifully UPDATED home brings together flexible spaces, modern finishes, and the relaxed lifestyle the Rosedale Golf & Country Club is well known for. Settle in and cherish numerous updates, a BRAND NEW roof, and a layout designed for easy living in the much-desired community of Rosedale. To scratch the surface of the numerous updates, you'll adore the NEW kitchen cabinetry, Cosentino granite countertops, a full suite of NEW GE stainless appliances, NEW lighting, and NEW paint. Both of the bathrooms have been updated with NEW cabinetry, NEW granite counters, NEW sinks and fixtures, NEW commodes, NEW Tile, and NEW lighting. Throughout the entire home you are certain to appreciate the NEW high-end LVP flooring and NEW interior paint. Other notables include NEW vertical blinds on the sliders, NEW Ceiling fans, NEW closet organizers, and so much more! If the extensive interior updates aren't enough to convey the love these sellers have for this home, take a look outside at the NEW pavers, NEW lanai and patio screening, NEW gutters, NEW lighting, and NEW paint. Systems? You are covered with a NEW AC system, NEW gas water heater, and NEW Pella windows! The result is a bright, fresh interior that feels modern, cohesive, and move-in ready. The kitchen sits at the heart of the home—open, welcoming, and ideally positioned to keep everyone connected. The long counter offers space for casual seating, relaxing while dinner cooks, or grabbing a quick bite before heading out. A sunny breakfast nook sits just off the kitchen with sliding doors that open onto the extended brick patio, making it easy to step outside and enjoy a quiet moment in the fresh air. The dining and living spaces flow naturally from the kitchen, creating an open layout that’s perfect for everyday living or hosting friends. Large windows and sliding doors bring in plenty of natural light, and the living room offers direct access to the screened lanai—an easy place to unwind, enjoy the breeze, or watch the backyard come to life in the afternoon sun. Adjacent to the main living area is a versatile flex room with a wide arched entry. It’s the kind of space that adapts with you—ideal for an office, reading room, craft space, or play area. The split-bedroom floor plan offers privacy for homeowners and guests alike. The primary suite sits quietly toward the back of the home and features a sizable walk-in closet and a TRUE ensuite bathroom with dual sinks, and updated finishes. The secondary bedroom and updated guest bathroom are located near the front of the home, offering comfort for visitors or family. Outdoor living extends across two inviting areas: the screened lanai overlooking the backyard, and the long brick patio that runs along the side of the home with access from both the breakfast nook and dining room. Whether you’re grilling, relaxing with a book, or enjoying morning coffee or an evening beverage, there’s a space for every moment. Located in the coveted Highlands section of Rosedale, this home offers the convenience of a gated community with the option to enjoy world-class amenities. There are seven different country club membership options available, one to fit everyone's lifestyle. Golf, tennis, pickleball, swimming, fitness facilities, clubhouse dining, and a full calendar of social events are right outside your front door! Lush landscaping, walking paths, and lake views throughout the community create a welcoming environment where everyday feels a little lighter.
Contact an agent
Home facts
- Year built:2003
- Listing ID #:A4672513
- Added:63 day(s) ago
- Updated:January 23, 2026 at 09:09 PM
Rooms and interior
- Bedrooms:2
- Total bathrooms:2
- Full bathrooms:2
Heating and cooling
- Cooling:Central Air
- Heating:Electric
Structure and exterior
- Roof:Tile
- Year built:2003
Utilities
- Water:Public, Water Connected
- Sewer:Public Sewer, Sewer Connected
Finances and disclosures
- Price:$455,000
- Tax amount:$3,129 (2024)
New listings near 5131 97th Street E
 $694,723Pending4 beds 4 baths3,275 sq. ft.
$694,723Pending4 beds 4 baths3,275 sq. ft.17916 Gander Terrace, BRADENTON, FL 34211
MLS# A4679670Listed by: D.R. HORTON REALTY OF SARASOTA- New
 $3,275,000Active3 beds 5 baths3,936 sq. ft.
$3,275,000Active3 beds 5 baths3,936 sq. ft.8497 Pavia Way, BRADENTON, FL 34202
MLS# A4679430Listed by: SELLBIZ - New
 $840,000Active3 beds 3 baths2,884 sq. ft.
$840,000Active3 beds 3 baths2,884 sq. ft.4952 Surfside Circle, BRADENTON, FL 34211
MLS# A4679642Listed by: SKYWAY REALTY OF FLORIDA, LLC - New
 $399,900Active3 beds 2 baths1,428 sq. ft.
$399,900Active3 beds 2 baths1,428 sq. ft.6130 36th Lane E, BRADENTON, FL 34203
MLS# A4679345Listed by: EXIT KING REALTY - New
 $1,295,000Active3 beds 4 baths2,521 sq. ft.
$1,295,000Active3 beds 4 baths2,521 sq. ft.8362 Redonda Loop, BRADENTON, FL 34202
MLS# A4678822Listed by: PREMIER SOTHEBY'S INTERNATIONAL REALTY - Open Sun, 11am to 1pmNew
 $214,900Active2 beds 2 baths1,402 sq. ft.
$214,900Active2 beds 2 baths1,402 sq. ft.5992 Coral Way, BRADENTON, FL 34207
MLS# A4678910Listed by: FINE PROPERTIES - New
 $725,000Active2 beds 2 baths1,874 sq. ft.
$725,000Active2 beds 2 baths1,874 sq. ft.12729 Del Corso Loop, BRADENTON, FL 34211
MLS# A4678932Listed by: RE/MAX ALLIANCE GROUP - New
 $289,500Active2 beds 2 baths1,398 sq. ft.
$289,500Active2 beds 2 baths1,398 sq. ft.7518 Marsh Orchid Circle #9-202, BRADENTON, FL 34203
MLS# A4678530Listed by: MICHAEL SAUNDERS & COMPANY - New
 $798,900Active2 beds 2 baths2,764 sq. ft.
$798,900Active2 beds 2 baths2,764 sq. ft.61 Tidy Island Boulevard #61, BRADENTON, FL 34210
MLS# A4679602Listed by: WAGNER REALTY - New
 $360,000Active3 beds 2 baths1,381 sq. ft.
$360,000Active3 beds 2 baths1,381 sq. ft.7212 Hamilton Road #7212, BRADENTON, FL 34209
MLS# A4679629Listed by: O'STEEN GROUP INC
