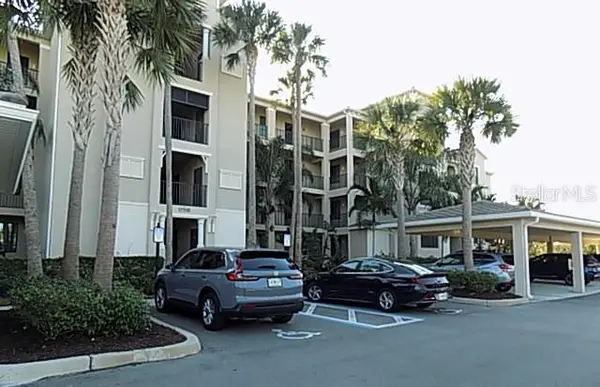9426 Andover Circle, Bradenton, FL 34210
Local realty services provided by:Better Homes and Gardens Real Estate Synergy
Listed by: cheryl carson
Office: wagner realty
MLS#:A4672447
Source:MFRMLS
Price summary
- Price:$310,000
- Price per sq. ft.:$205.98
- Monthly HOA dues:$767
About this home
INDULGE IN PICTURE-PERFECT LIVING INDOORS & OUT! This peaceful lakeside villa situated on a cul-de-sac is more than just a residence; it’s a lifestyle where comfort, style & convenience come together effortlessly. Step into this beautifully renovated & meticulously maintained villa-style condo, tastefully turnkey furnished with high-quality Pottery Barn decor & finishes throughout. Featuring easy-care tile & granite flooring, a soft creamy color palette & thoughtful upgrades, this home is truly move-in ready. GROUND FLOOR FOR EASY, SINGLE-LEVEL LIVING, this villa offers a desirable cul-de-sac setting, abundant natural light, private carport & driveway, & a secure 12' x 5' storage unit ideal for electric bikes, beach gear & sporting equipment. The generously sized patio invites you to relax in the Florida sunshine, grill outdoors & enjoy tranquil water views. RESORT-STYLE LIVING, with community amenities just steps away. OPEN KITCHEN- Spacious kitchen is both functional & beautiful, with ample room for an island customized to your needs. Shaker-style cabinetry with banks of drawers & open shelving provides excellent storage, while gleaming granite countertops offer plenty of workspace. Stainless appliances plus a built-in induction cooktop, & convection oven complete the space. Backlit tray ceiling & recessed lighting elevate the entire design. DINING & LIVING AREAS- A charming light fixture highlights the dining area, which seamlessly flows into the inviting living room perfect for entertaining or relaxed evenings at home. All windows feature stylish curtain panels on matte black rods, enhancing the cohesive design. The living space extends into a sunlit bonus room with windows overlooking nature & serene water views, opening to your private patio. PRIVATE BEDROOM RETREATS- Two generously sized bedrooms are tucked away down a private hallway, offering peace & privacy. Both feature granite flooring, beautiful natural light & windows with curtain panels & 2" blinds. THE OWNER’S SUITE- includes an ensuite bath with a modern vanity, chrome fixtures, updated lighting & a stunning walk-in shower with ceramic tile & a frameless glass enclosure. The walk-in closet offers double shelving & attic access for additional storage. THE SECONDARY BEDROOM is equally inviting & sits next to a fully remodeled bathroom featuring a pedestal sink, floating shelves & a tub/shower combination. THE PRIVACY HALLWAY also offers a shelved storage closet for supplies & a separate utility/cleaning closet. ADDITIONAL FEATURES- Recently painted exterior, carport floor & storage-unit interior; new 2025 air handler motor; 2024 water heater; 2023 roof with 3rd nail in roof-to-wall connectors, two impact windows in the living & dining rooms, solid concrete block construction, gutters and downspouts. COMMUNITY FEATURES- clubhouse; banquet room, billiards, ping-pong, library/game room, lakeside veranda; boat docks; heated pool; tennis; pickleball; shuffleboard; bocce ball; spa; sauna; workshop; chip/putting green; walking paths; butterfly garden; bayfront park; kayak launch/storage; bayside pavilion; lakeside gazebo; bird sanctuary; tidal pond; many lakes; spacious grounds of nearly 90 acres teaming with wonderful Florida wildlife; activities/socials! Mt Vernon is amenity rich & maintenance free, offering an unparalleled lifestyle & great value. Have it all just minutes by car, boat & bike from Anna Maria Island’s sugar white sandy beaches, unique shops, & delicious dining
Contact an agent
Home facts
- Year built:1977
- Listing ID #:A4672447
- Added:95 day(s) ago
- Updated:February 26, 2026 at 08:51 AM
Rooms and interior
- Bedrooms:2
- Total bathrooms:2
- Full bathrooms:2
- Living area:1,234 sq. ft.
Heating and cooling
- Cooling:Central Air
- Heating:Electric
Structure and exterior
- Roof:Shingle
- Year built:1977
- Building area:1,234 sq. ft.
Utilities
- Water:Public, Water Connected
- Sewer:Public, Public Sewer, Sewer Connected
Finances and disclosures
- Price:$310,000
- Price per sq. ft.:$205.98
- Tax amount:$2,923 (2025)
New listings near 9426 Andover Circle
- New
 $89,900Active3 beds 2 baths728 sq. ft.
$89,900Active3 beds 2 baths728 sq. ft.214 52nd Avenue Drive W, BRADENTON, FL 34207
MLS# A4683983Listed by: KELLER WILLIAMS ON THE WATER S - New
 $775,000Active5 beds 3 baths3,257 sq. ft.
$775,000Active5 beds 3 baths3,257 sq. ft.14968 Serene Shores Loop, BRADENTON, FL 34211
MLS# A4683998Listed by: PREFERRED SHORE LLC - New
 $300,000Active2 beds 1 baths1,170 sq. ft.
$300,000Active2 beds 1 baths1,170 sq. ft.5436 3rd Street E, BRADENTON, FL 34203
MLS# A4683690Listed by: WAGNER REALTY - New
 $265,000Active2 beds 2 baths1,142 sq. ft.
$265,000Active2 beds 2 baths1,142 sq. ft.17510 Gawthrop Drive #107, BRADENTON, FL 34211
MLS# A4684034Listed by: ALLEGIANT REAL ESTATE GROUP - New
 $129,900Active2 beds 2 baths552 sq. ft.
$129,900Active2 beds 2 baths552 sq. ft.1012 50th Ave Plaza W, BRADENTON, FL 34207
MLS# TB8479435Listed by: LEVEROCKS REALTY - New
 $315,000Active2 beds 2 baths1,858 sq. ft.
$315,000Active2 beds 2 baths1,858 sq. ft.6712 11th Avenue W #5601, BRADENTON, FL 34209
MLS# A4683227Listed by: KELLER WILLIAMS ON THE WATER S - New
 $225,000Active2 beds 2 baths1,104 sq. ft.
$225,000Active2 beds 2 baths1,104 sq. ft.811 Fairwaycove Lane #204, BRADENTON, FL 34212
MLS# A4683866Listed by: KW COASTAL LIVING II - New
 $450,000Active3 beds 2 baths1,302 sq. ft.
$450,000Active3 beds 2 baths1,302 sq. ft.850 Tidewater Shores Loop #301, BRADENTON, FL 34208
MLS# A4683654Listed by: PREMIER SOTHEBY'S INTERNATIONAL REALTY - New
 $1,395,000Active4 beds 3 baths2,479 sq. ft.
$1,395,000Active4 beds 3 baths2,479 sq. ft.1915 Riverview Boulevard, BRADENTON, FL 34205
MLS# O6385778Listed by: BEYCOME OF FLORIDA LLC - New
 $250,000Active2 beds 2 baths1,652 sq. ft.
$250,000Active2 beds 2 baths1,652 sq. ft.5605 Key West Place #5605 B-01, BRADENTON, FL 34203
MLS# A4683766Listed by: COLDWELL BANKER REALTY

