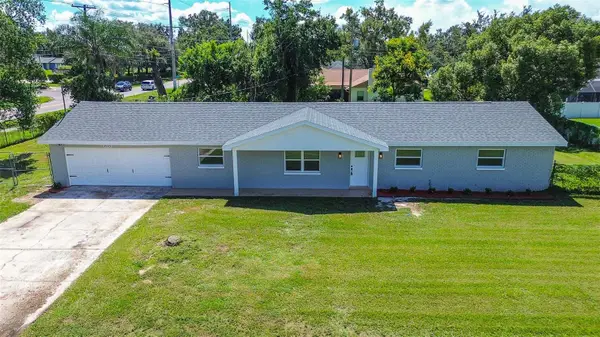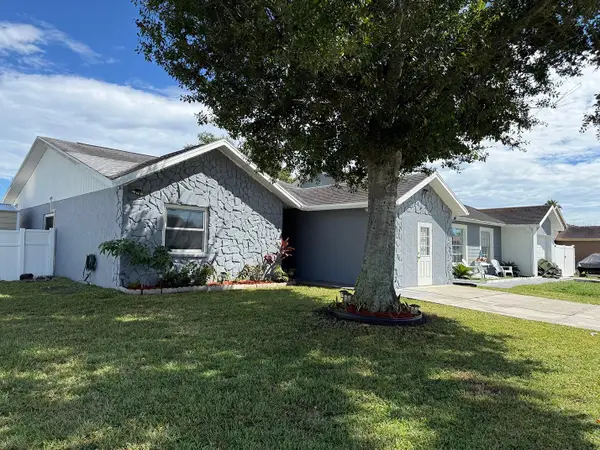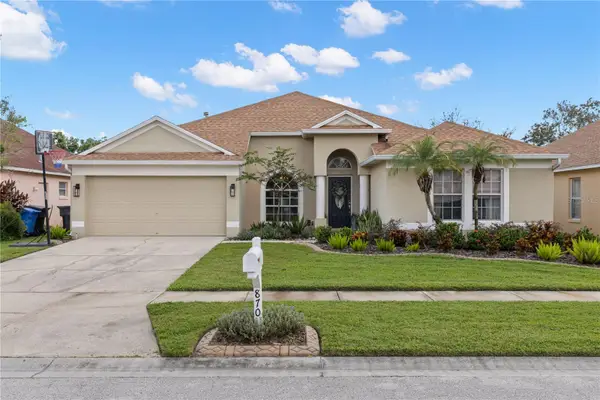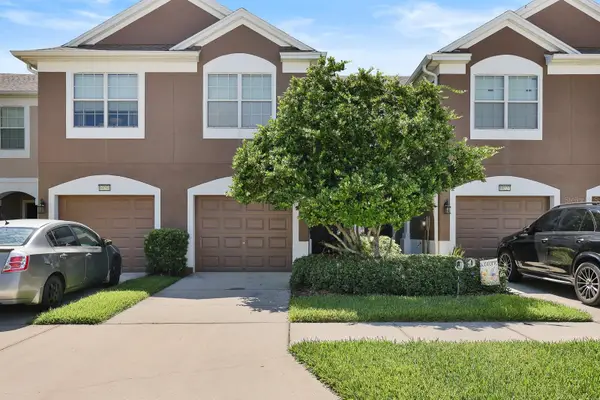4611 Ackerly Way, Brandon, FL 33511
Local realty services provided by:Better Homes and Gardens Real Estate Synergy
4611 Ackerly Way,Brandon, FL 33511
$875,000
- 4 Beds
- 4 Baths
- 3,504 sq. ft.
- Single family
- Pending
Listed by:carol romeo
Office:coldwell banker realty
MLS#:TB8391140
Source:MFRMLS
Price summary
- Price:$875,000
- Price per sq. ft.:$197.96
About this home
Under contract-accepting backup offers. Immaculate Southern Style 4BR/4BA pool home, nestled in the heart of Brandon, far enough away from the hustle and bustle, but close enough for all your needs. Thoughtfully landscaped and manicured lawn greets you as this is not your cookie cutter neighborhood or home! Entering into the inviting foyer, you will find hardwood flooring that flows throughout the home. The formal living room is not only spacious but offers a refined setting for hosting get togethers. As you make your way into the formal dining room you will start to envision creating lasting memories as this is the ideal setting for entertaining guests. The kitchen boasts granite stone countertops, freshly painted cabinetry, updated marble tiles backsplash and new hardware, a double convection oven plus a water filtration system at the sink. This kitchen is ideal for everyday cooking or entertaining positioned between the formal dining room and family room. There is also an area off the kitchen currently being utilized as a dinette that includes a bay window with seat; this space would make a nice sitting area as well. The home is bright and inviting with loads of natural light provided by three sets of french doors and loads of windows. This beautifully designed family room offers a blend of functionality and style with its cozy fireplace, crown molding and wood floors. Perfect for family game nights, movie nights or even your casual gatherings. As you make your way around you will find tucked away your very own private office nicely separated from the main living area. Conveniently located downstairs is a generous size bedroom that would be optimal for visiting guests or multigenerational accommodations. It has a separate full bath that has newly replaced double sink vanity and hot water heater. The second full bath located off the living room by an exterior door makes this the perfect choice for a pool bathroom. Upstairs, you find the wood flooring continues and the landing provides another french doors that walks out to a balcony. Great to decorate for the holidays! There are two secondary, large sized bedrooms, as well as the primary bedroom. The third full bath is located in upstairs hallway and new vanity and lighting too. The primary bedroom features French doors leading to a balcony that spans the back of home and overlooks the pool, as well as built-in features that frame a wood-burning fireplace. The primary also boasts a bright and airy en suite which includes a dual sink vanity, glass and marble tile walk-in shower with multiple shower heads and a bench, a clawfoot tub, and a walk-in closet with custom built-in cabinets. A special feature is a detached poolside bonus room that can be utilized as you like. Think of creating a media room, game room, poolside fun, whatever your heart desires. There is even an area that includes a mini-fridge and mini-sink; just add of microwave and you have a kitchenette! Now let's escape to your very own private oasis out back!! Close your eyes and imagine entertaining, swimming, grilling and lounging. This pool deck is huge compared to most others. Enjoy your year-round escape filled with relaxation in your very own backyard. When you wake up take your morning stroll out front where you have a lovely view of the pond across the street. This neighborhood is great for walks and has been called "Brandon's best kept secret"! Schedule to see this home today and make it yours! Your Florida memories are waiting to be made.
Contact an agent
Home facts
- Year built:1987
- Listing ID #:TB8391140
- Added:90 day(s) ago
- Updated:September 29, 2025 at 01:23 PM
Rooms and interior
- Bedrooms:4
- Total bathrooms:4
- Full bathrooms:4
- Living area:3,504 sq. ft.
Heating and cooling
- Cooling:Central Air
- Heating:Central, Electric, Propane
Structure and exterior
- Roof:Shingle
- Year built:1987
- Building area:3,504 sq. ft.
- Lot area:0.63 Acres
Schools
- High school:Bloomingdale-HB
- Middle school:Burns-HB
- Elementary school:Cimino-HB
Utilities
- Water:Public
- Sewer:Septic Tank
Finances and disclosures
- Price:$875,000
- Price per sq. ft.:$197.96
- Tax amount:$5,795 (2024)
New listings near 4611 Ackerly Way
- New
 $849,000Active4 beds 3 baths3,731 sq. ft.
$849,000Active4 beds 3 baths3,731 sq. ft.808 River Hammock Boulevard, BRANDON, FL 33511
MLS# TB8431832Listed by: EXP REALTY LLC - New
 $219,000Active2 beds 3 baths1,110 sq. ft.
$219,000Active2 beds 3 baths1,110 sq. ft.4418 Barnstead Drive, RIVERVIEW, FL 33578
MLS# TB8432087Listed by: KELLER WILLIAMS TAMPA CENTRAL - New
 $519,900Active4 beds 2 baths2,950 sq. ft.
$519,900Active4 beds 2 baths2,950 sq. ft.2207 Princess Way, BRANDON, FL 33511
MLS# TB8432216Listed by: HOME SEARCH REALTY - Open Sat, 11am to 2pmNew
 $415,000Active3 beds 2 baths1,674 sq. ft.
$415,000Active3 beds 2 baths1,674 sq. ft.2015 Capri Road, VALRICO, FL 33594
MLS# TB8432059Listed by: SIGNATURE REALTY ASSOCIATES - New
 $349,900Active3 beds 2 baths1,494 sq. ft.
$349,900Active3 beds 2 baths1,494 sq. ft.1342 Coolridge Drive, BRANDON, FL 33511
MLS# TB8430620Listed by: DALTON WADE INC - New
 $305,000Active3 beds 2 baths1,367 sq. ft.
$305,000Active3 beds 2 baths1,367 sq. ft.1451 Mohrlake Drive, BRANDON, FL 33511
MLS# O6347378Listed by: HOMES AND LAND BROKERS INC - New
 $399,000Active4 beds 2 baths1,612 sq. ft.
$399,000Active4 beds 2 baths1,612 sq. ft.2829 Bellwood Drive, BRANDON, FL 33511
MLS# TB8431873Listed by: FLORIDA EXPRESS REALTY - New
 $525,000Active3 beds 2 baths1,819 sq. ft.
$525,000Active3 beds 2 baths1,819 sq. ft.870 Bayou View Drive, BRANDON, FL 33510
MLS# S5135387Listed by: NONA LEGACY POWERED BY LA ROSA - New
 $468,000Active3 beds 2 baths2,267 sq. ft.
$468,000Active3 beds 2 baths2,267 sq. ft.529 Tuscanny Street, BRANDON, FL 33511
MLS# L4956177Listed by: REMAX EXPERTS - New
 $275,000Active3 beds 3 baths1,622 sq. ft.
$275,000Active3 beds 3 baths1,622 sq. ft.10229 Red Currant Court, RIVERVIEW, FL 33578
MLS# TB8429561Listed by: EATON REALTY
