502 Chilt Drive, BRANDON, FL 33510
Local realty services provided by:Better Homes and Gardens Real Estate Atchley Properties
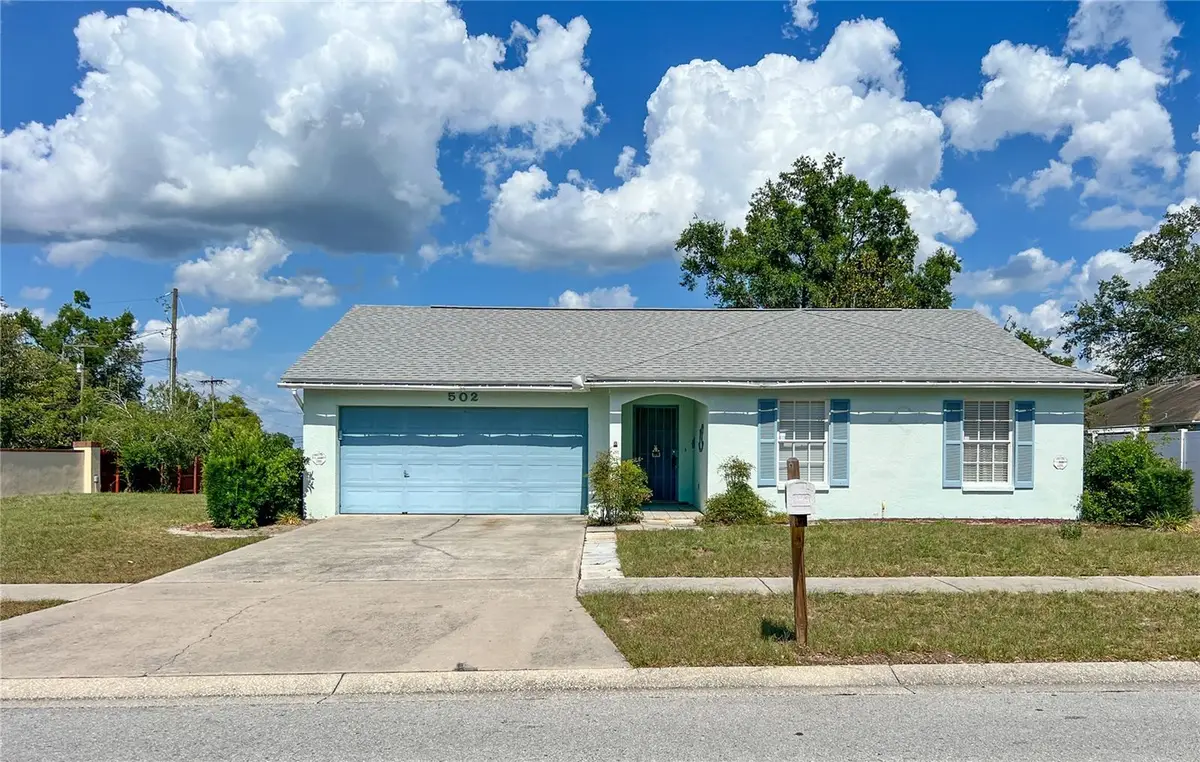
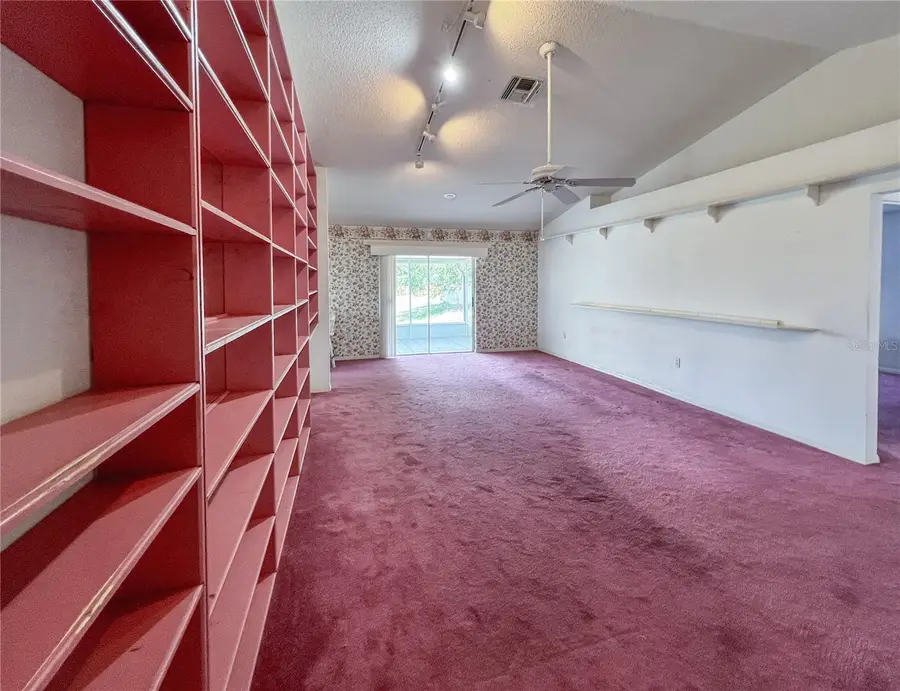
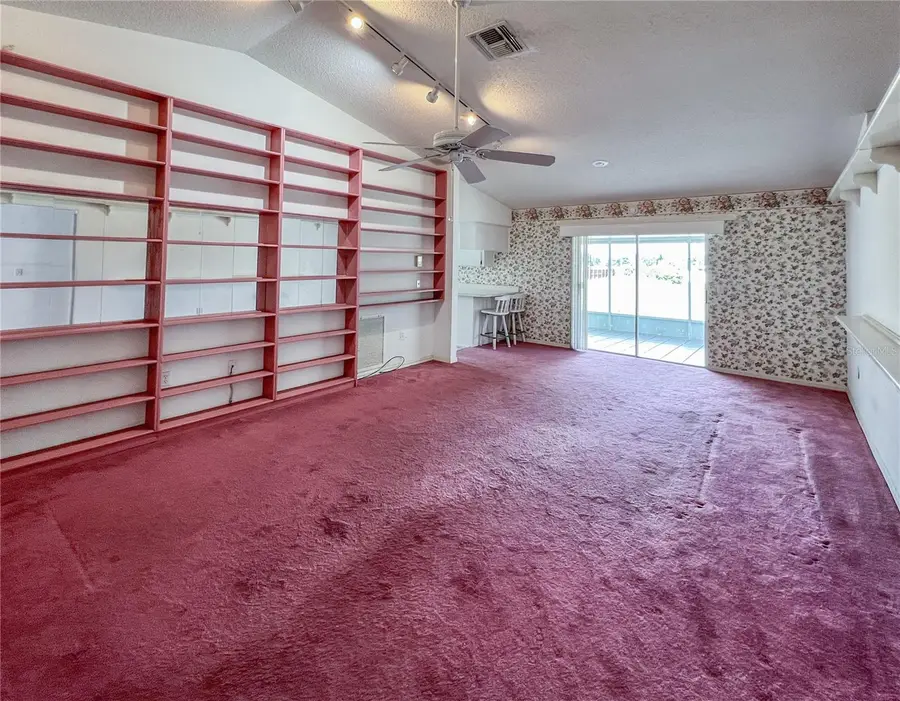
Listed by:wayne gabriel
Office:re/max premier group
MLS#:TB8389443
Source:MFRMLS
Price summary
- Price:$299,900
- Price per sq. ft.:$152.85
- Monthly HOA dues:$20
About this home
First time on the market! For your consideration is a lovingly maintained, one-owner home ideally situated in the heart of Brandon. This late-century ranch-style home remains largely original, with just a hint of patina that speaks to the decades of loving care invested by its original owner. The home features vintage finishes and a thoughtfully customized floor plan, all hand-selected by the seller during construction. Entering through the front door, you step into a large, open concept living area incorporating the Living Room and Dining Room. Step through the front door into a spacious, open-concept living area that seamlessly combines the living and dining rooms. Built-in shelving lines the walls, offering the perfect space to showcase your favorite books, collectibles, and personal mementos. At one end of the space are a Coat Closet and a distinctive Pass-Through Closet, thoughtfully added as part of the home's custom design. The kitchen includes a cozy breakfast nook and a spacious, closet-style pantry for ample storage. The kitchen is designed for both comfort and functionality, featuring a cozy breakfast nook, a spacious closet-style pantry, and a convenient breakfast bar—perfect for casual dining or entertaining. The kitchen floors are finished with updated laminate flooring featuring a stylish marble design. The primary bedroom offers an en-suite Bathroom, a Walk-In Closet, and a ceiling fan for added comfort. The en-suite bathroom features a spacious vanity area, with a separate space housing the commode and a shower/tub combination—designed for privacy and convenience. The hallway bath offers an oversized vanity, a tub/shower combo, and a continuation of the updated marble-inspired laminate flooring showcased in the kitchen. Adjacent to the hallway bathroom, Bedroom 2 includes a window that lets in plenty of natural light and a ceiling fan for year-round comfort. Bedroom 3 was previously used as an office or den, and features a custom floor plan modification—a pass-through closet that opens into the living room. With a bit of effort, this space could easily be converted back to its original intended use as a bedroom. While it can easily be restored to its original bedroom layout, it remains fully functional as a bedroom in its current configuration—offering flexibility to suit your needs. The attached two-car garage not only provides secure parking but also features additional storage space and convenient washer and dryer hookups. Outdoor living is a breeze with a spacious 21' x 10' screened room—perfect for relaxing or entertaining—alongside a 12' x 10' open porch ideal for enjoying the Florida sunshine. Both outdoor spaces overlook a vast conservation easement, providing peaceful views and the added benefit of no backyard neighbors. Situated on a corner lot, the home benefits from having no neighbors on one side. A concrete block community wall borders that side of the property, offering privacy from passing traffic. The home is located in the Mayfield community in the Lakemont Hills subdivision with convenient access to a variety of amenities. Shopping and dining are just a couple of blocks away, while parks, schools, and houses of worship are all conveniently located nearby—making everyday living both easy and accessible. Don’t miss this rare opportunity to own a lovingly maintained, one-owner home in the heart of Brandon. Schedule your private showing today and see all that this special property has to offer!
Contact an agent
Home facts
- Year built:1992
- Listing Id #:TB8389443
- Added:76 day(s) ago
- Updated:August 14, 2025 at 07:40 AM
Rooms and interior
- Bedrooms:3
- Total bathrooms:2
- Full bathrooms:2
- Living area:1,147 sq. ft.
Heating and cooling
- Cooling:Central Air
- Heating:Central, Electric
Structure and exterior
- Roof:Shingle
- Year built:1992
- Building area:1,147 sq. ft.
- Lot area:0.16 Acres
Schools
- High school:Brandon-HB
- Middle school:Mann-HB
- Elementary school:Seffner-HB
Utilities
- Water:Public
- Sewer:Public, Public Sewer
Finances and disclosures
- Price:$299,900
- Price per sq. ft.:$152.85
- Tax amount:$1,337 (2024)
New listings near 502 Chilt Drive
- Open Sat, 11am to 3pmNew
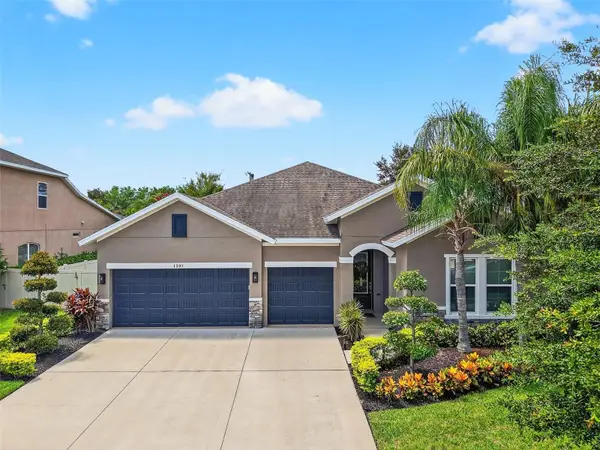 $600,000Active4 beds 4 baths2,786 sq. ft.
$600,000Active4 beds 4 baths2,786 sq. ft.1207 Cadence Court, BRANDON, FL 33511
MLS# TB8416673Listed by: EXP REALTY LLC - New
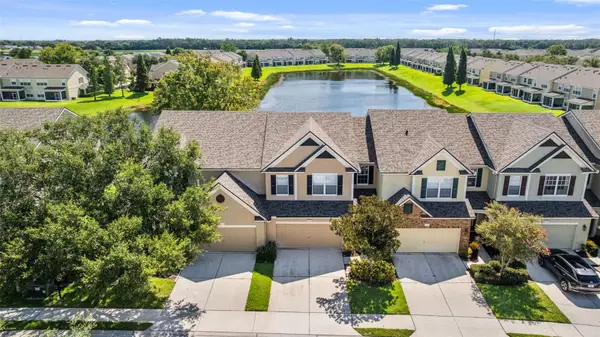 $304,900Active3 beds 3 baths1,666 sq. ft.
$304,900Active3 beds 3 baths1,666 sq. ft.4724 Barnstead Drive, RIVERVIEW, FL 33578
MLS# TB8416215Listed by: KELLER WILLIAMS TAMPA PROP. - New
 $499,900Active2.54 Acres
$499,900Active2.54 Acres712 Lithia Pinecrest Road, BRANDON, FL 33511
MLS# TB8416731Listed by: HOMEXPRESS REALTY, INC. - New
 $315,000Active-- beds -- baths1,144 sq. ft.
$315,000Active-- beds -- baths1,144 sq. ft.110 Karde Lane, BRANDON, FL 33510
MLS# A4661260Listed by: KELLER WILLIAMS ON THE WATER S - New
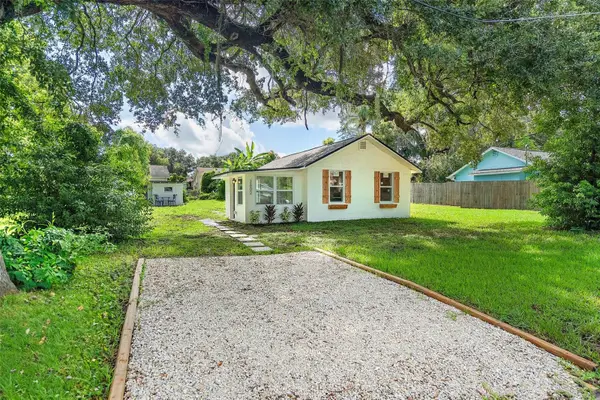 $299,900Active3 beds 1 baths1,040 sq. ft.
$299,900Active3 beds 1 baths1,040 sq. ft.2602 Elm Street, SEFFNER, FL 33584
MLS# TB8417249Listed by: STAR BAY REALTY CORP. - New
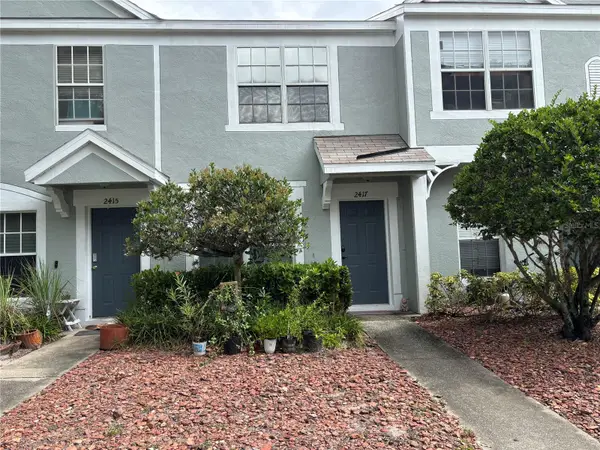 $189,000Active2 beds 3 baths1,110 sq. ft.
$189,000Active2 beds 3 baths1,110 sq. ft.2417 Lake Woodberry Circle, BRANDON, FL 33510
MLS# TB8417146Listed by: AGILE GROUP REALTY - New
 $595,000Active4 beds 3 baths2,403 sq. ft.
$595,000Active4 beds 3 baths2,403 sq. ft.1505 Fox Hill Place, VALRICO, FL 33596
MLS# TB8416377Listed by: CARTER COMPANY REALTORS - New
 $374,000Active4 beds 2 baths1,582 sq. ft.
$374,000Active4 beds 2 baths1,582 sq. ft.1213 Sweet Gum Drive, BRANDON, FL 33511
MLS# TB8417032Listed by: COLDWELL BANKER REALTY - New
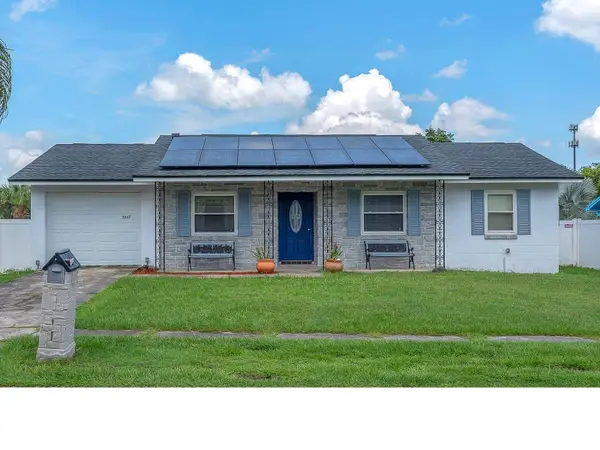 $350,000Active3 beds 2 baths1,104 sq. ft.
$350,000Active3 beds 2 baths1,104 sq. ft.3617 Coppertree Circle, BRANDON, FL 33511
MLS# TB8416585Listed by: KELLER WILLIAMS SUBURBAN TAMPA - New
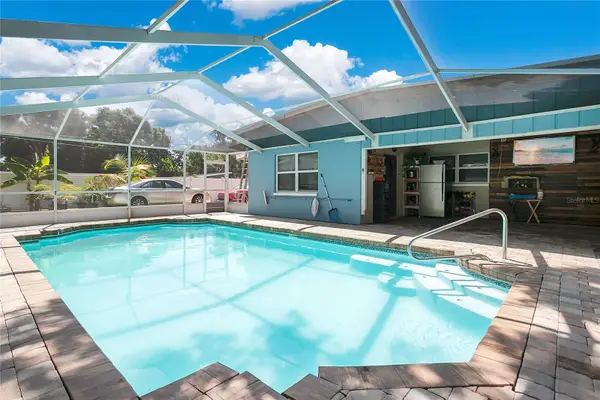 $450,000Active3 beds 2 baths1,393 sq. ft.
$450,000Active3 beds 2 baths1,393 sq. ft.122 Emily Lane, BRANDON, FL 33510
MLS# O6334991Listed by: LPT REALTY, LLC
