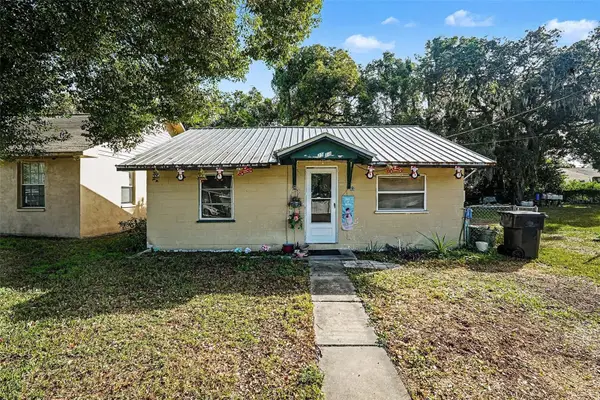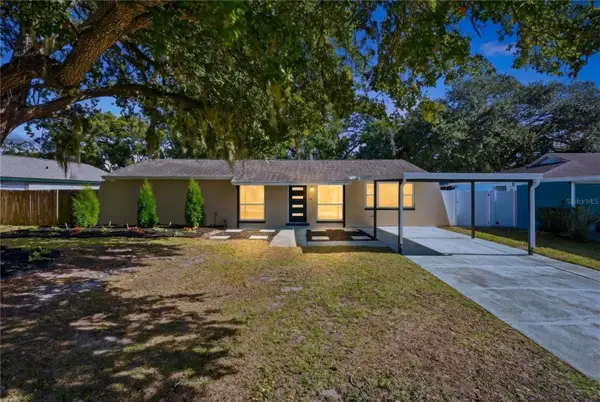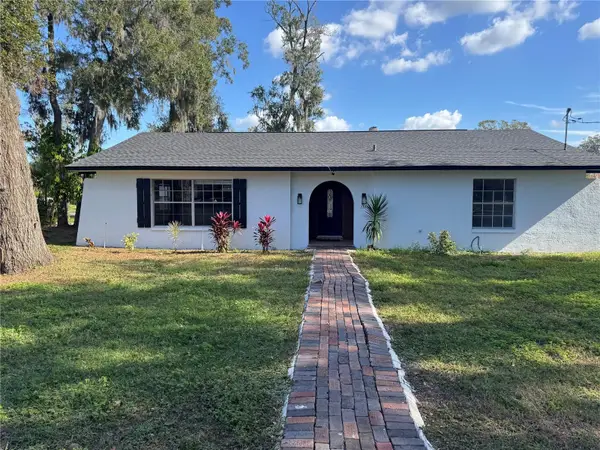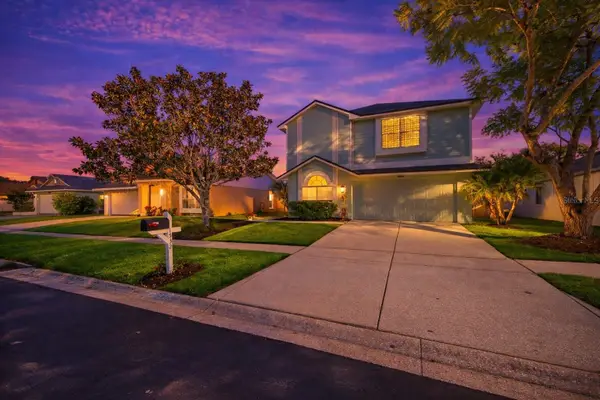526 Emberwood Drive, Brandon, FL 33511
Local realty services provided by:Better Homes and Gardens Real Estate Atchley Properties
526 Emberwood Drive,Brandon, FL 33511
$435,900
- 4 Beds
- 3 Baths
- - sq. ft.
- Single family
- Sold
Listed by: forest maddux, jr
Office: re/max alliance group
MLS#:TB8445770
Source:MFRMLS
Sorry, we are unable to map this address
Price summary
- Price:$435,900
About this home
Welcome home. You will love this four bedroom two and a half bathroom POOL home as soon as you pull in the driveway. It sits on an oversized quarter acre lot with mature landscaping. The outside of the home has a fresh coat of paint, and the roof was replaced in 2020. As you enter the home through the double front door you walk into the living room with luxury vinyl flooring and soaring ceilings. Natural light comes through the two sliding glass doors that lead out to the rear lanai. Just off the living room on your way to the kitchen is the dining area in front of a large picturesque window. The kitchen is large with oak cabinets and stainless steel appliances. The island has a glass top stove with a double oven. The range hood is impressive and functional at the center of your kitchen. There is plenty of room for an eat-in kitchen space, and a separate breakfast bar. The kitchen overlooks the family room which also has a sliding glass door. The other side of the home has four bedrooms. All of them have ceiling fans and brand new carpet. The guest bathroom is good sized with a tub/shower combo, and one bedroom has direct access to it. The primary bedroom is large and has a sliding glass door to give you private access to your screened lanai. The ensuite bathroom has a dual sink vanity, standalone shower, separate tub, a private toilet room, and two closets. Outside is your private oasis. The sliding glass doors lead out to a covered lanai that overlooks your screened pool. It's the perfect place to put a grill and patio furniture. You can entertain, or simply enjoy the peace and quiet. The large lot offers plenty of space to enjoy the outdoors. Call today to schedule your private tour.
Contact an agent
Home facts
- Year built:1986
- Listing ID #:TB8445770
- Added:53 day(s) ago
- Updated:December 30, 2025 at 05:29 PM
Rooms and interior
- Bedrooms:4
- Total bathrooms:3
- Full bathrooms:2
- Half bathrooms:1
Heating and cooling
- Cooling:Central Air
- Heating:Central, Electric
Structure and exterior
- Roof:Shingle
- Year built:1986
Utilities
- Water:Public, Water Connected
- Sewer:Public, Public Sewer, Sewer Connected
Finances and disclosures
- Price:$435,900
- Tax amount:$3,002 (2025)
New listings near 526 Emberwood Drive
- New
 $240,000Active1 beds 1 baths798 sq. ft.
$240,000Active1 beds 1 baths798 sq. ft.2518 Elm Street, SEFFNER, FL 33584
MLS# TB8459641Listed by: MARK SPAIN REAL ESTATE - New
 $460,000Active4 beds 2 baths2,068 sq. ft.
$460,000Active4 beds 2 baths2,068 sq. ft.4107 Denage Court, BRANDON, FL 33511
MLS# TB8459454Listed by: ENTERPRISE REALTY SERVICES LLC - New
 $295,000Active3 beds 3 baths1,707 sq. ft.
$295,000Active3 beds 3 baths1,707 sq. ft.3322 Pleasant Willow Court, BRANDON, FL 33511
MLS# TB8459312Listed by: LPT REALTY, LLC - New
 $435,000Active3 beds 3 baths1,826 sq. ft.
$435,000Active3 beds 3 baths1,826 sq. ft.3204 Amaya Court, BRANDON, FL 33511
MLS# L4957990Listed by: FEE SIMPLE REALTY LLC - New
 $394,900Active3 beds 2 baths1,570 sq. ft.
$394,900Active3 beds 2 baths1,570 sq. ft.1419 Shadow Bay Lane, BRANDON, FL 33510
MLS# TB8458945Listed by: BLUE PEAK REALTY LLC - New
 $419,999Active3 beds 3 baths1,772 sq. ft.
$419,999Active3 beds 3 baths1,772 sq. ft.2013 Glen Forge Street, BRANDON, FL 33511
MLS# TB8457661Listed by: EVRON & MCCARTHY REALTY LLC - New
 $225,000Active2 beds 3 baths1,595 sq. ft.
$225,000Active2 beds 3 baths1,595 sq. ft.2030 Fluorshire Drive, BRANDON, FL 33511
MLS# A4676319Listed by: U-HOME REALTY LLC - New
 $409,599Active3 beds 2 baths1,274 sq. ft.
$409,599Active3 beds 2 baths1,274 sq. ft.613 Highview Circle N, BRANDON, FL 33510
MLS# TB8458819Listed by: LIFESTYLE INTERNATIONAL REALTY - New
 $399,900Active4 beds 3 baths2,125 sq. ft.
$399,900Active4 beds 3 baths2,125 sq. ft.701 S Oakwood Avenue, BRANDON, FL 33511
MLS# TB8458759Listed by: CENTURY 21 ROSA LEON - New
 $379,800Active3 beds 3 baths1,841 sq. ft.
$379,800Active3 beds 3 baths1,841 sq. ft.1532 Chepacket Street, BRANDON, FL 33511
MLS# TB8458879Listed by: EXP REALTY LLC
