545 Tuscanny Street, Brandon, FL 33510
Local realty services provided by:Better Homes and Gardens Real Estate Star
545 Tuscanny Street,Brandon, FL 33510
$415,000
- 4 Beds
- 2 Baths
- 2,215 sq. ft.
- Single family
- Active
Listed by: jessica pacheco
Office: keller williams realty brevard
MLS#:1021757
Source:FL_SPACE
Price summary
- Price:$415,000
- Price per sq. ft.:$187.36
- Monthly HOA dues:$61.67
About this home
Location, Location, Location!
Come see this charming family home in desirable Brentwood Hills! This move-in ready gem features a tri-split floor plan with 4 bedrooms, and two full bathrooms. Primary bedroom features a huge master ensuite bathroom, including dual sinks, separate shower and tub, and a giant walk-in closet.
As you walk in the door, you are greeted to a dining room to the left and welcoming seating room (or second living room!) to the right. Continue through the charming arch way to the living room that looks out to the back yard, featuring beautiful trees and the bonus of no back neighbors!
The roof, appliances, and AC were replaced in 2021, along with the installation of laminate flooring in all bedrooms. Additionally, the interior and exterior were painted the same year.
Brentwood Hills boasts fantastic amenities including a luxurious community pool, tennis courts, basketball court, dog park, and even a community pre-school and after-school program.
Contact an agent
Home facts
- Year built:2000
- Listing ID #:1021757
- Added:551 day(s) ago
Rooms and interior
- Bedrooms:4
- Total bathrooms:2
- Full bathrooms:2
- Living area:2,215 sq. ft.
Heating and cooling
- Heating:Central
Structure and exterior
- Year built:2000
- Building area:2,215 sq. ft.
- Lot area:0.16 Acres
Utilities
- Sewer:Public Sewer
Finances and disclosures
- Price:$415,000
- Price per sq. ft.:$187.36
- Tax amount:$5,354 (2023)
New listings near 545 Tuscanny Street
- New
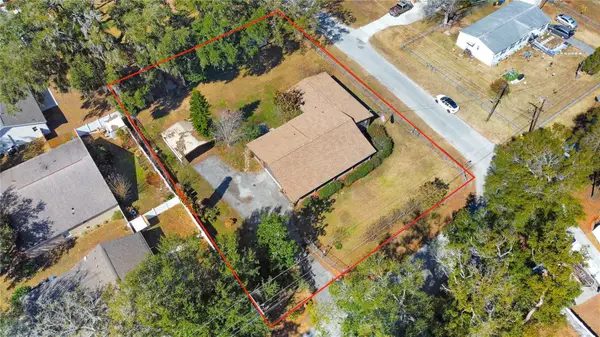 $280,000Active2 beds 2 baths1,520 sq. ft.
$280,000Active2 beds 2 baths1,520 sq. ft.2006 N Taylor Road, BRANDON, FL 33510
MLS# TB8474840Listed by: PINEYWOODS REALTY LLC - New
 $345,000Active3 beds 2 baths1,462 sq. ft.
$345,000Active3 beds 2 baths1,462 sq. ft.1541 Long Pond Drive, VALRICO, FL 33594
MLS# A4682020Listed by: LPT REALTY, LLC - New
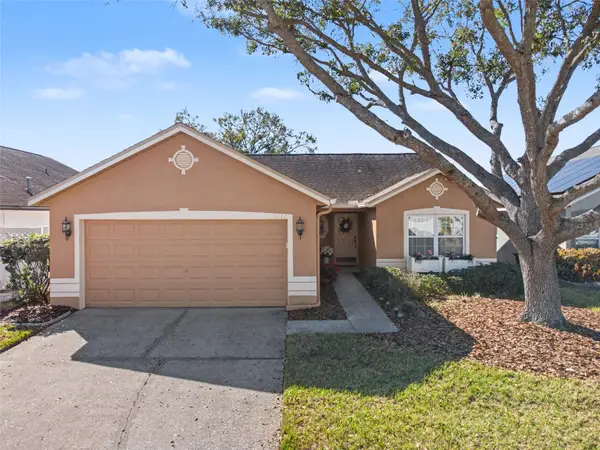 $300,000Active3 beds 2 baths1,310 sq. ft.
$300,000Active3 beds 2 baths1,310 sq. ft.1113 Vinetree Drive, BRANDON, FL 33510
MLS# TB8475069Listed by: RE/MAX REALTY UNLIMITED - New
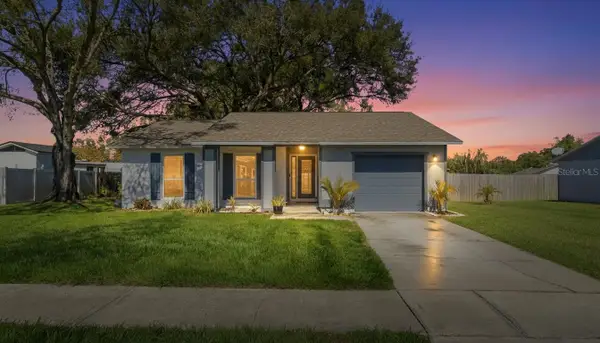 $355,000Active3 beds 2 baths1,595 sq. ft.
$355,000Active3 beds 2 baths1,595 sq. ft.404 King Louis Court, SEFFNER, FL 33584
MLS# TB8474714Listed by: COMPASS FLORIDA LLC - New
 $529,999Active5 beds 4 baths2,614 sq. ft.
$529,999Active5 beds 4 baths2,614 sq. ft.3023 Minuteman Lane, BRANDON, FL 33511
MLS# TB8473149Listed by: DALTON WADE INC - New
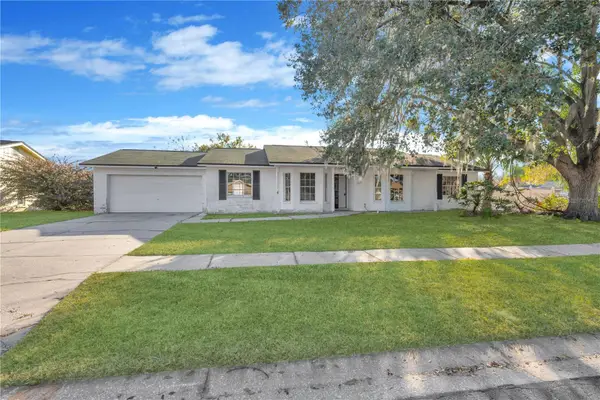 $299,900Active3 beds 2 baths1,706 sq. ft.
$299,900Active3 beds 2 baths1,706 sq. ft.3717 Southview Drive, BRANDON, FL 33511
MLS# TB8474444Listed by: PINEYWOODS REALTY LLC - Open Sat, 11am to 1pmNew
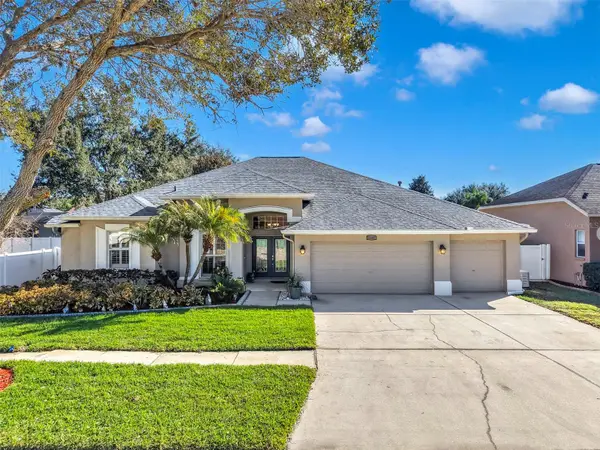 $575,000Active4 beds 3 baths2,757 sq. ft.
$575,000Active4 beds 3 baths2,757 sq. ft.1105 Sweet Breeze Drive, VALRICO, FL 33594
MLS# TB8473453Listed by: JASON MITCHELL REAL ESTATE FLO - New
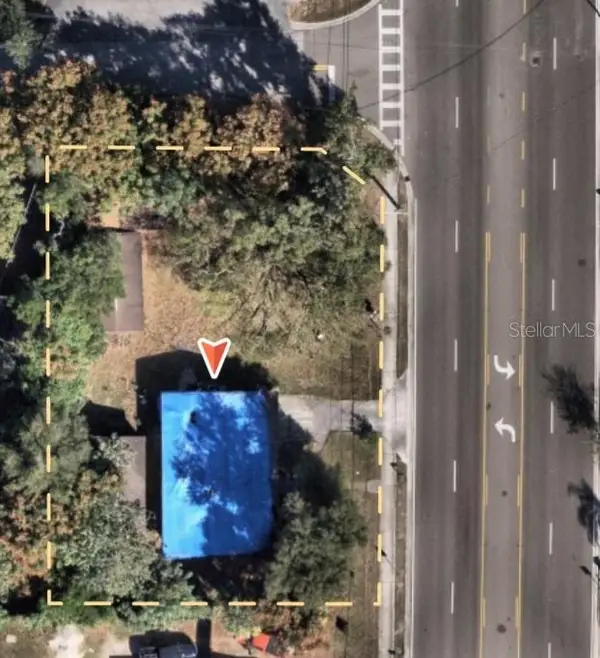 $174,999Active0.38 Acres
$174,999Active0.38 Acres1012 N Parsons Avenue, BRANDON, FL 33510
MLS# TB8474063Listed by: OUT FAST REALTY & INVESTMENTS  $399,999Pending4 beds 3 baths1,592 sq. ft.
$399,999Pending4 beds 3 baths1,592 sq. ft.207 Lentz Road, BRANDON, FL 33510
MLS# TB8474028Listed by: KELLER WILLIAMS SUBURBAN TAMPA- New
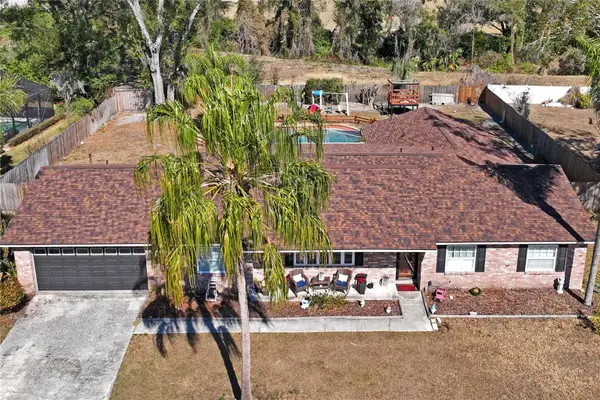 $525,000Active4 beds 3 baths2,388 sq. ft.
$525,000Active4 beds 3 baths2,388 sq. ft.1410 Viola Drive, BRANDON, FL 33511
MLS# TB8471380Listed by: LPT REALTY, LLC.

