19395 Sheltered Hill Drive, Brooksville, FL 34601
Local realty services provided by:Better Homes and Gardens Real Estate Thomas Group
19395 Sheltered Hill Drive,Brooksville, FL 34601
$749,990
- 3 Beds
- 4 Baths
- 3,087 sq. ft.
- Single family
- Pending
Listed by: dane ayers
Office: vitale homes realty llc.
MLS#:W7868970
Source:MFRMLS
Price summary
- Price:$749,990
- Price per sq. ft.:$208.04
- Monthly HOA dues:$320.25
About this home
Dream Home ~ Dream Price!!!! This stunning luxury home by Vitale Homes is move-in ready and available for a quick closing. The Sawgrass model offers thoughtful design, elegant finishes, and the attention to detail you’ve been searching for. The impressive double-door entry welcomes you into a foyer with a stepped tray ceiling and a spacious study featuring French doors and its own tray ceiling. From here, the open living, dining, and kitchen areas showcase expansive views of the oversized lanai. The great room is highlighted by a stepped tray ceiling with crown molding and a 4-panel sliding glass door that seamlessly extends your living space outdoors. Every detail of this home reflects elegance and comfort. An oversized paver driveway, expansive front and rear porches, soaring 10 to 12 foot ceilings, and 8-foot interior doors set the stage. Quartz countertops flow throughout the kitchen and baths, complemented by built-in appliances and a resort-style owner’s suite designed for relaxation and privacy. The chef’s kitchen is a true showpiece with a massive island offering storage on both sides, quartz countertops, a stylish pull-down faucet, a tiled backsplash, and a large walk-in pantry. Shaker-style white cabinetry with 42-inch uppers, soft-close features, gold hardware, and a decorative hood complete the designer look. High-end appliances include a 5-burner gas cooktop, double ovens, refrigerator, and dishwasher—all with sophisticated gold-accented handles that make a striking statement. The owner’s suite is a private retreat with abundant natural light from several large windows, three oversized walk-in closets, a freestanding soaking tub, a spacious tiled shower with frameless glass enclosure, dual vanities, and a private water closet. Guest Bedroom 2 includes its own private bathroom and walk-in closet, while Guest Bedroom 3 enjoys convenient access to a pool bath. Additional designer touches throughout the home include custom light fixtures, five-inch baseboards, and wood-cased windowsills, adding an elevated sense of style to every room. Practical features are just as impressive. The spacious laundry room includes quartz countertops, cabinetry, and a utility sink, while the garage is designed with high ceilings, a separate golf cart entry door, and epoxy flaked flooring for a polished finish. Energy efficiency is maximized with two separate HVAC units, insulated foam block construction, and thermal windows. This home is more than just a place to live—it’s an experience. Nestled within Southern Hills Plantation, a private and manned-gated community, you’ll enjoy access to an 18-hole Pete Dye Signature Championship Golf Course, a driving range, and a six-hole short course. Two on-site restaurants, a fitness center, resort-style swimming pool, tennis courts, and pickleball courts further enhance the lifestyle.
This is a rare opportunity to enjoy a true country club lifestyle surrounded by natural beauty and world-class amenities.
Contact an agent
Home facts
- Year built:2024
- Listing ID #:W7868970
- Added:789 day(s) ago
- Updated:February 25, 2026 at 08:45 AM
Rooms and interior
- Bedrooms:3
- Total bathrooms:4
- Full bathrooms:3
- Half bathrooms:1
- Living area:3,087 sq. ft.
Heating and cooling
- Cooling:Central Air
- Heating:Central
Structure and exterior
- Roof:Shingle
- Year built:2024
- Building area:3,087 sq. ft.
- Lot area:0.3 Acres
Utilities
- Water:Public, Water Connected
- Sewer:Public Sewer
Finances and disclosures
- Price:$749,990
- Price per sq. ft.:$208.04
- Tax amount:$1,624 (2022)
New listings near 19395 Sheltered Hill Drive
- New
 $780,000Active4 beds 4 baths3,357 sq. ft.
$780,000Active4 beds 4 baths3,357 sq. ft.11361 Science Drive, BROOKSVILLE, FL 34601
MLS# TB8465733Listed by: APPLE HOMES CORP - Open Sun, 1 to 3pmNew
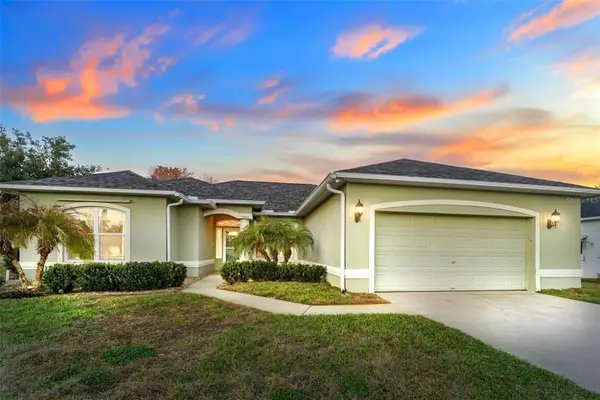 $409,000Active3 beds 2 baths2,023 sq. ft.
$409,000Active3 beds 2 baths2,023 sq. ft.15407 Cambria Drive, BROOKSVILLE, FL 34604
MLS# W7883320Listed by: 54 REALTY LLC - New
 $275,000Active3 beds 2 baths2,356 sq. ft.
$275,000Active3 beds 2 baths2,356 sq. ft.14018 Hexam, BROOKSVILLE, FL 34613
MLS# W7882545Listed by: BHHS FLORIDA PROPERTIES GROUP - Open Sat, 10am to 5pmNew
 $347,990Active3 beds 2 baths1,718 sq. ft.
$347,990Active3 beds 2 baths1,718 sq. ft.8604 Anna May Drive, BROOKSVILLE, FL 34613
MLS# TB8479685Listed by: KELSA PROPERTIES,P.A. - New
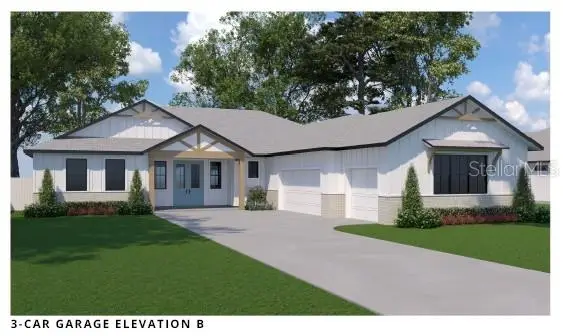 $435,900Active4 beds 3 baths2,265 sq. ft.
$435,900Active4 beds 3 baths2,265 sq. ft.15115 Dusky Warbler Road, BROOKSVILLE, FL 34614
MLS# P4937957Listed by: NEW BUILD SERVICES - New
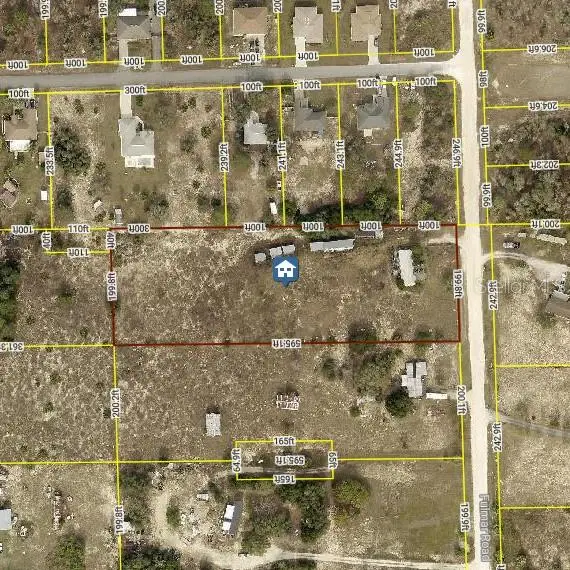 $225,000Active2.7 Acres
$225,000Active2.7 Acres11195 Fulmar Road, BROOKSVILLE, FL 34614
MLS# W7883321Listed by: HOMAN REALTY GROUP INC - New
 $160,000Active1.8 Acres
$160,000Active1.8 Acres4503 Cedar Lane, BROOKSVILLE, FL 34601
MLS# TB8478406Listed by: EXP REALTY LLC - New
 $141,900Active2 beds 2 baths768 sq. ft.
$141,900Active2 beds 2 baths768 sq. ft.12331 Fairway Avenue, BROOKSVILLE, FL 34613
MLS# W7883308Listed by: KW REALTY ELITE PARTNERS - New
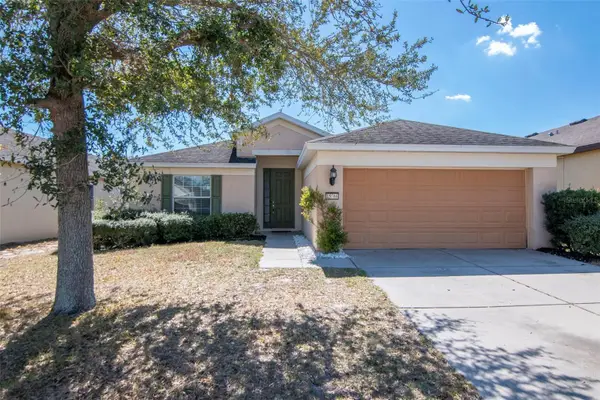 $315,000Active4 beds 2 baths1,604 sq. ft.
$315,000Active4 beds 2 baths1,604 sq. ft.15566 Sword Lily Place, BROOKSVILLE, FL 34604
MLS# TB8474826Listed by: LISA HALL REALTY, INC - New
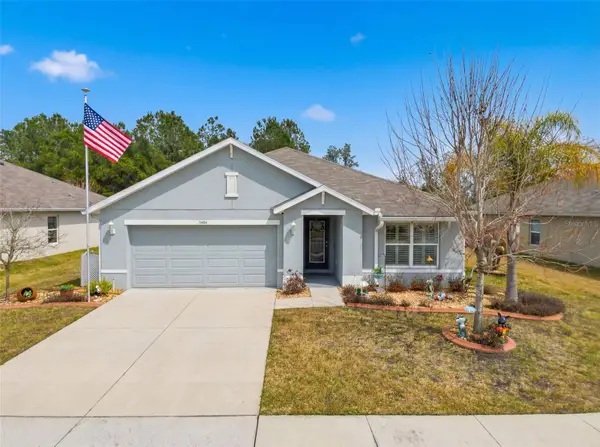 $329,000Active3 beds 2 baths1,676 sq. ft.
$329,000Active3 beds 2 baths1,676 sq. ft.5484 Diantha Way, BROOKSVILLE, FL 34604
MLS# W7883101Listed by: HOME LAND REAL ESTATE INC

