22106 Garmisch Way, Brooksville, FL 34601
Local realty services provided by:Better Homes and Gardens Real Estate Lifestyles Realty
Listed by: lori risser
Office: tmack realty, llc.
MLS#:W7867391
Source:MFRMLS
Price summary
- Price:$799,900
- Price per sq. ft.:$198.93
About this home
This 4 bedroom, 2 bath home sits on 2.5 acres in the unique Garmisch Hills Community. A circle drive and a beautifully landscaped front entry awaits you. As you enter the home there is a wet bar complete with a mini refrigerator on your right. The spacious Living room with it's grand Fireplace and four sliding doors that lead to the Florida room and Lanai. To your left as you enter is a large kitchen with a sizeable island, 2 side by side refrigerators, gas top stove, convection oven, and 42 inch wood cabinets, topped with a granite countertop. A walk in pantry will hold plenty of dry goods. The formal dining room is large enough to seat 8. The Owners retreat is very roomy and comes with 2 walk in closets. The bathroom has a large walk in shower. There are 2 sinks, and luxury cabinets that provide plenty of storage. A stand alone tub will be added before closing. Two guest rooms share the guest bathroom that also has 2 sinks and a walk in shower. A large extra room can be used as a mother-in-law suite or as a family room. It presently has a sectional couch, queen bed and television. It comes with a wall of closets. The Florida room is very spacious and looks out to the pool and rear patio. The detached garage in the rear of the yard holds all of your yard care equipment. The area by the garage has a 40 feet by 35 feet garden that is protected by a chain link fence with 4 access gates. There are 6 vegetable beds and 2 rows of 10 stack hydroponics that will supply you with plenty of fresh vegetables and fruits. The garden has automated watering. There is a 12 foot by 20 foot covered area with a picnic table to keep you shaded when potting new plants. The yard has various trees that provide mulberries, persimmons, pears, oranges, lemons, and loquats. The rear property goes another 50 feet back into the woods. Real Country living--Close to downtown
Contact an agent
Home facts
- Year built:1990
- Listing ID #:W7867391
- Added:539 day(s) ago
- Updated:February 12, 2026 at 04:53 PM
Rooms and interior
- Bedrooms:4
- Total bathrooms:2
- Full bathrooms:2
- Living area:3,442 sq. ft.
Heating and cooling
- Cooling:Central Air
- Heating:Electric
Structure and exterior
- Roof:Shingle
- Year built:1990
- Building area:3,442 sq. ft.
- Lot area:2.53 Acres
Utilities
- Water:Well
- Sewer:Septic Tank
Finances and disclosures
- Price:$799,900
- Price per sq. ft.:$198.93
- Tax amount:$3,344 (2023)
New listings near 22106 Garmisch Way
- New
 $125,000Active2.3 Acres
$125,000Active2.3 Acres11388 Thames Avenue, BROOKSVILLE, FL 34614
MLS# W7882963Listed by: PREMIERE PROPERTIES - New
 $49,000Active0.47 Acres
$49,000Active0.47 Acres16364 Cayman Road, BROOKSVILLE, FL 34614
MLS# W7882960Listed by: PREMIERE PROPERTIES - New
 $360,000Active4 beds 2 baths2,000 sq. ft.
$360,000Active4 beds 2 baths2,000 sq. ft.12341 Filbert Road, BROOKSVILLE, FL 34614
MLS# O6381846Listed by: SUPER SELLER - New
 $150,000Active3 beds 2 baths984 sq. ft.
$150,000Active3 beds 2 baths984 sq. ft.27043 Roper Road, BROOKSVILLE, FL 34602
MLS# TB8475404Listed by: CENTURY 21 BEGGINS - New
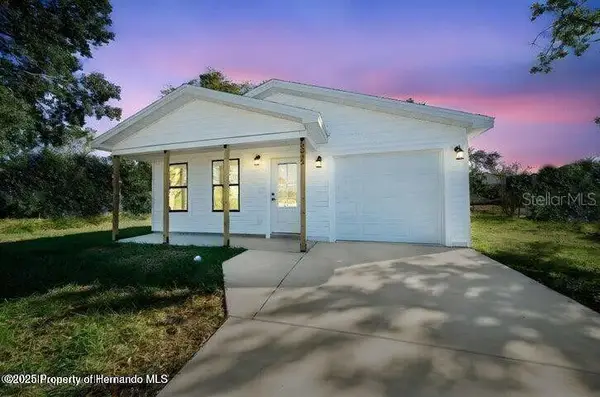 $259,000Active3 beds 2 baths1,008 sq. ft.
$259,000Active3 beds 2 baths1,008 sq. ft.8978 Waterbird Way, BROOKSVILLE, FL 34613
MLS# W7882707Listed by: MERIDIAN REAL ESTATE - New
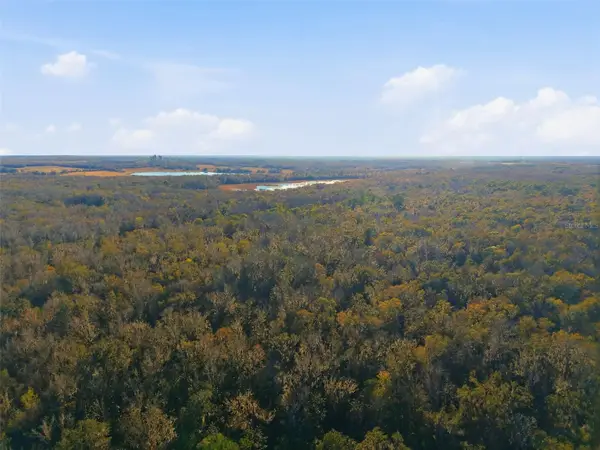 $250,000Active10 Acres
$250,000Active10 Acres0 Thompson Loop, BROOKSVILLE, FL 34614
MLS# W7882822Listed by: HOMAN REALTY GROUP INC - New
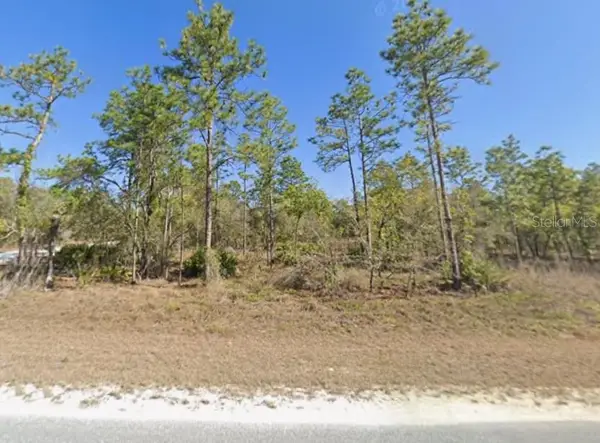 $68,000Active0.76 Acres
$68,000Active0.76 Acres16230 Kakawi Road, BROOKSVILLE, FL 34614
MLS# W7882885Listed by: BHHS FLORIDA PROPERTIES GROUP - New
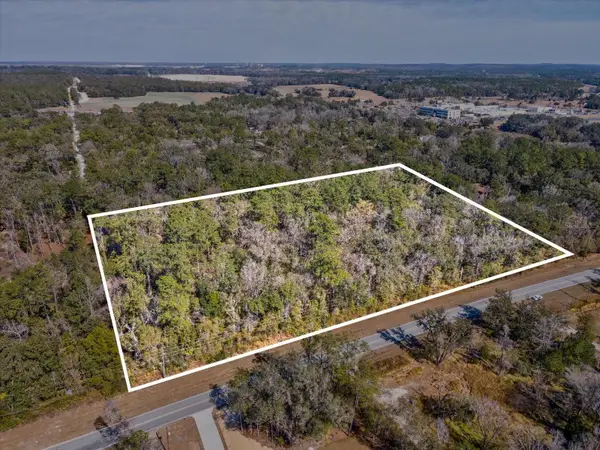 $540,000Active10.3 Acres
$540,000Active10.3 Acres0 Wiscon Road E, BROOKSVILLE, FL 34606
MLS# W7882906Listed by: SANDPEAK REALTY - New
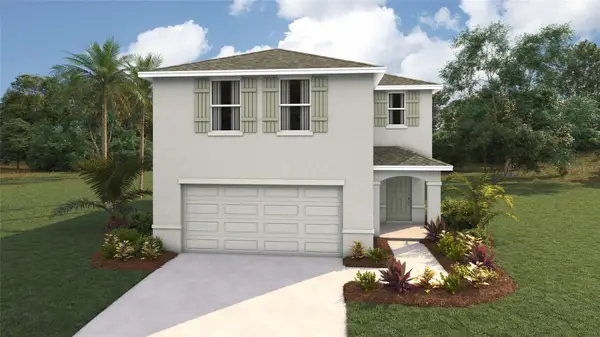 $332,070Active4 beds 3 baths2,260 sq. ft.
$332,070Active4 beds 3 baths2,260 sq. ft.31107 Silver Stage Drive, BROOKSVILLE, FL 34602
MLS# OM718543Listed by: DR HORTON REALTY OF WEST CENTRAL FLORIDA - Open Sun, 4 to 5pmNew
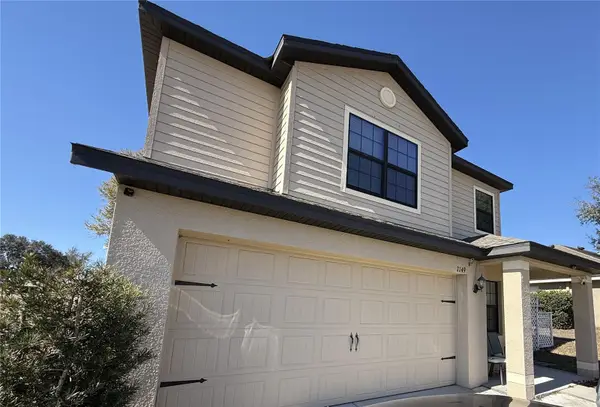 $299,230Active4 beds 3 baths1,825 sq. ft.
$299,230Active4 beds 3 baths1,825 sq. ft.Address Withheld By Seller, BROOKSVILLE, FL 34602
MLS# TB8474627Listed by: REAL BROKER, LLC

