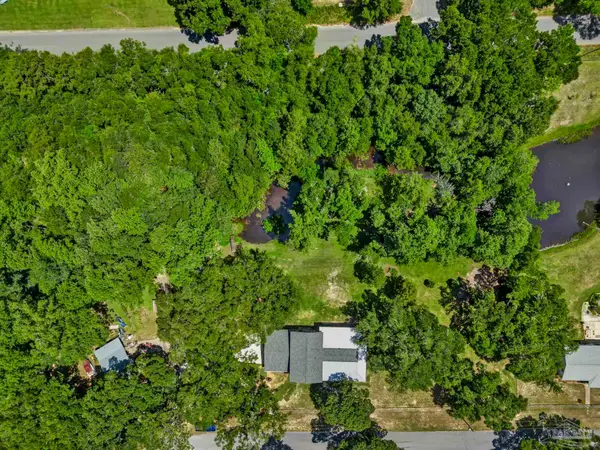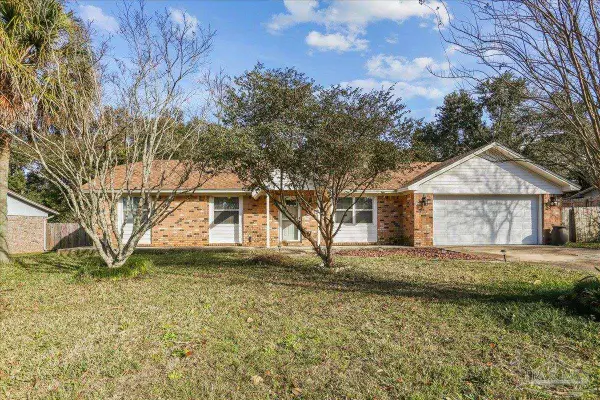3209 Mountain Laurel Tr, Cantonment, FL 32533
Local realty services provided by:Better Homes and Gardens Real Estate Main Street Properties
3209 Mountain Laurel Tr,Cantonment, FL 32533
$359,000
- 3 Beds
- 2 Baths
- 1,642 sq. ft.
- Single family
- Pending
Listed by:
- Stacey Rising(850) 206 - 9563Better Homes and Gardens Real Estate Main Street Properties
MLS#:664202
Source:FL_PMLS
Price summary
- Price:$359,000
- Price per sq. ft.:$218.64
- Monthly HOA dues:$61.67
About this home
Are you ready to enjoy a home where comfort meets community≠ Welcome to the beautiful, gated subdivision of Iron Rock — a place where neighbors become friends and every day feels just a little more special. This vibrant community offers so much to love: a spacious pool with an inviting outdoor clubhouse, complete with a kitchen, grill, and fridge — perfect for casual gatherings or relaxing evenings. There's even a cozy fire pit where you can unwind and enjoy movies on the green. Whether you're taking a peaceful stroll along the nature trail, tending to the community gardens, or getting active with a game of pickleball or basketball, there's always something to do. And don't worry about cooking every night — food trucks stop by regularly from spring through the fall time change. It's one of those little perks that just makes life easier. This beautifully maintained 3-bedroom, 2-bath gem is full of thoughtful upgrades and ready for its next chapter. You'll find elegant wood flooring in the living areas and bedrooms, a spacious open floor plan, and a luxurious master suite with a garden tub, separate shower, double quartz vanity, a walk-in closet with ceramic tile, and a chair-height water closet (because, yes, details matter!). The kitchen is a dream — quartz countertops, a large island with a stainless under mount sink, gas range, microwave, dishwasher, and a brand new refrigerator (still under a 3-year warranty). It's truly a space made for cooking and gathering. Other features you'll appreciate include bronze plumbing fixtures, LED coach lighting, recessed lighting, framed mirrors in the bathrooms, crown molding, window blinds throughout, and a two-car garage with remotes. Plus, energy-efficient additions like a tankless gas water heater, blown-in insulation, vinyl low-E windows, and a security system from Simply Safe with a doorbell camera and inside camera. Outside features a sprinkler system, covered front and back porches with a gas connection.
Contact an agent
Home facts
- Year built:2022
- Listing ID #:664202
- Added:248 day(s) ago
- Updated:January 08, 2026 at 08:21 AM
Rooms and interior
- Bedrooms:3
- Total bathrooms:2
- Full bathrooms:2
- Living area:1,642 sq. ft.
Heating and cooling
- Cooling:Ceiling Fan(s), Central Air
- Heating:Natural Gas
Structure and exterior
- Roof:Shingle
- Year built:2022
- Building area:1,642 sq. ft.
- Lot area:0.25 Acres
Schools
- High school:Tate
- Middle school:RANSOM
- Elementary school:Kingsfield Elementary
Utilities
- Water:Public Water
Finances and disclosures
- Price:$359,000
- Price per sq. ft.:$218.64
New listings near 3209 Mountain Laurel Tr
- New
 $657,500Active4 beds 3 baths3,005 sq. ft.
$657,500Active4 beds 3 baths3,005 sq. ft.2755 Trestle Way, Cantonment, FL 32533
MLS# 675703Listed by: KELLER WILLIAMS REALTY GULF COAST - New
 $294,900Active3 beds 2 baths1,631 sq. ft.
$294,900Active3 beds 2 baths1,631 sq. ft.547 Bridle Way, Pensacola, FL 32534
MLS# 676107Listed by: D R HORTON REALTY OF NW FLORIDA, LLC - New
 $149,000Active2.52 Acres
$149,000Active2.52 Acres400 Orby St, Pensacola, FL 32526
MLS# 676120Listed by: BLUE ANCHOR REALTY, LLC - New
 $314,900Active3 beds 2 baths1,803 sq. ft.
$314,900Active3 beds 2 baths1,803 sq. ft.1007 Patriot Pl, Pensacola, FL 32534
MLS# 676084Listed by: LEVIN RINKE REALTY - Open Sun, 12 to 2pmNew
 $279,900Active3 beds 2 baths1,573 sq. ft.
$279,900Active3 beds 2 baths1,573 sq. ft.1058 New Haven Dr, Pensacola, FL 32533
MLS# 676080Listed by: LEVIN RINKE REALTY - Open Sun, 11am to 1pmNew
 $350,000Active3 beds 2 baths1,679 sq. ft.
$350,000Active3 beds 2 baths1,679 sq. ft.6195 Tisdale Ln, Pensacola, FL 32526
MLS# 676069Listed by: POPPY PROPERTIES LLC - New
 $294,990Active4 beds 2 baths1,707 sq. ft.
$294,990Active4 beds 2 baths1,707 sq. ft.1080 Sandhills Lane #LOT 20A, Cantonment, FL 32533
MLS# 676070Listed by: LENNAR REALTY, INC. - New
 $239,900Active3 beds 2 baths1,001 sq. ft.
$239,900Active3 beds 2 baths1,001 sq. ft.440 Western Pines Rd, Cantonment, FL 32533
MLS# 676078Listed by: LEVIN RINKE REALTY  $373,000Pending4 beds 3 baths2,751 sq. ft.
$373,000Pending4 beds 3 baths2,751 sq. ft.1802 Praline Ln #15-A, Cantonment, FL 32533
MLS# 676064Listed by: ADAMS HOMES REALTY, INC $382,900Pending4 beds 3 baths2,502 sq. ft.
$382,900Pending4 beds 3 baths2,502 sq. ft.1809 Praline Ln #3-B, Cantonment, FL 32533
MLS# 676068Listed by: ADAMS HOMES REALTY, INC
