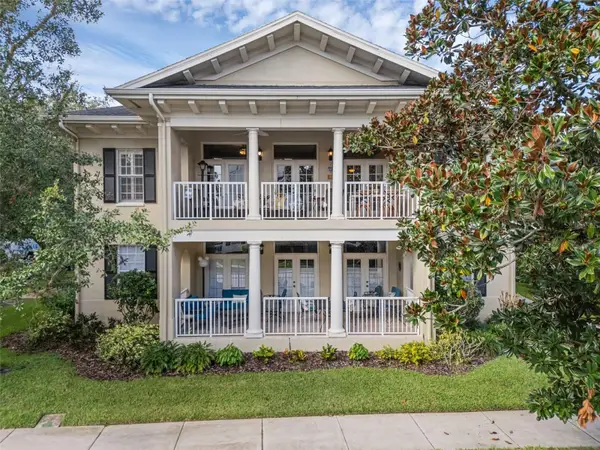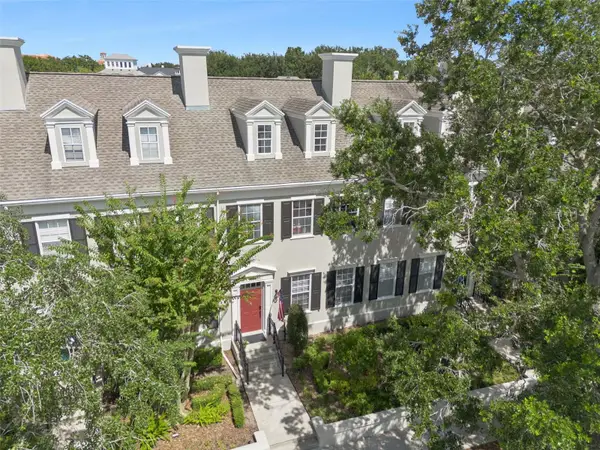1513 Resolute Street, Celebration, FL 34747
Local realty services provided by:Better Homes and Gardens Real Estate Atchley Properties
1513 Resolute Street,Celebration, FL 34747
$716,000
- 3 Beds
- 3 Baths
- 2,111 sq. ft.
- Single family
- Active
Listed by:eric jia
Office:number 1 broker, llc.
MLS#:S5128949
Source:MFRMLS
Price summary
- Price:$716,000
- Price per sq. ft.:$256.81
- Monthly HOA dues:$98.67
About this home
Welcome to this amazing, coastal-style home located in CELEBRATION! three-bedrooms and two and one half bathrooms, greeting you with a graceful front porch highlighted by architectural columns. Upon entry, you step into an open floor plan with thoughtful details throughout. The kitchen features 42” cabinets, granite countertops, a stainless steel built-in oven, microwave, cooktop with stainless steel vent hood, bright tile back splash, upgraded lighting. There is seating space around the large kitchen island, with the dining room conveniently located right off of the kitchen. An ingenious closet finished with an organization system acts as a drop zone, with a half bathroom also located on the first floor. The second floor has a versatile loft space that can be used as a sitting room, a play area, an office, etc. The laundry room has custom built cabinets around the washer and dryer for storage, along with a folding area. The spacious primary suite has a tray ceiling, crown molding and ceiling fan. The primary bathroom has a soaking tub, separate shower and dual sinks with gorgeous quartz counters. The primary closet has a full California closet system installed and even has a window letting in natural light. The second and third bedrooms each have private access to a shared bathroom. All carpets are brand new, and there are plantation shutters throughout the home. The two-car garage features a tall ceiling, storage space, and a Tesla Car Charger. In addition to all this, the Spring Park amenity area features a swimming pool, fitness center and gathering space only a block away!
Contact an agent
Home facts
- Year built:2014
- Listing ID #:S5128949
- Added:117 day(s) ago
- Updated:October 08, 2025 at 12:00 PM
Rooms and interior
- Bedrooms:3
- Total bathrooms:3
- Full bathrooms:2
- Half bathrooms:1
- Living area:2,111 sq. ft.
Heating and cooling
- Cooling:Central Air
- Heating:Central
Structure and exterior
- Roof:Shingle
- Year built:2014
- Building area:2,111 sq. ft.
- Lot area:0.05 Acres
Schools
- High school:Celebration High
- Middle school:Celebration K-8
- Elementary school:Celebration K-8
Utilities
- Water:Public
- Sewer:Public Sewer
Finances and disclosures
- Price:$716,000
- Price per sq. ft.:$256.81
- Tax amount:$9,924 (2024)
New listings near 1513 Resolute Street
- Open Fri, 10am to 5pmNew
 $714,990Active3 beds 3 baths1,794 sq. ft.
$714,990Active3 beds 3 baths1,794 sq. ft.1877 Seawall Way, CELEBRATION, FL 34747
MLS# O6349707Listed by: MATTAMY REAL ESTATE SERVICES - New
 $649,000Active3 beds 3 baths1,934 sq. ft.
$649,000Active3 beds 3 baths1,934 sq. ft.205 Ficus Street, CELEBRATION, FL 34747
MLS# O6348220Listed by: FCG REALTY - New
 $1,895,000Active5 beds 6 baths4,039 sq. ft.
$1,895,000Active5 beds 6 baths4,039 sq. ft.7505 Estuary Lake Loop, CELEBRATION, FL 34747
MLS# O6349330Listed by: WRA BUSINESS & REAL ESTATE - Open Sat, 11am to 3pmNew
 $1,149,000Active5 beds 3 baths3,122 sq. ft.
$1,149,000Active5 beds 3 baths3,122 sq. ft.1866 Beach Ridge Road, CELEBRATION, FL 34747
MLS# S5135884Listed by: COULTER REALTY GROUP - New
 $519,000Active2 beds 2 baths1,521 sq. ft.
$519,000Active2 beds 2 baths1,521 sq. ft.1121 Celebration Avenue #201, CELEBRATION, FL 34747
MLS# O6345272Listed by: COMPASS FLORIDA LLC - Open Sat, 12 to 2pmNew
 $714,900Active3 beds 3 baths1,994 sq. ft.
$714,900Active3 beds 3 baths1,994 sq. ft.519 Campus Street, KISSIMMEE, FL 34747
MLS# S5135415Listed by: DOWNTOWN REALTY - New
 $625,000Active3 beds 3 baths1,638 sq. ft.
$625,000Active3 beds 3 baths1,638 sq. ft.1825 Coastal Court, CELEBRATION, FL 34747
MLS# O6348655Listed by: COLDWELL BANKER RESIDENTIAL RE - New
 $1,680,000Active4 beds 4 baths3,381 sq. ft.
$1,680,000Active4 beds 4 baths3,381 sq. ft.1005 Kestrel Court, CELEBRATION, FL 34747
MLS# O6348723Listed by: FLORIDA IN MOTION REALTY INC - New
 $395,000Active1 beds 2 baths1,073 sq. ft.
$395,000Active1 beds 2 baths1,073 sq. ft.513 Mirasol Circle #106, CELEBRATION, FL 34747
MLS# S5135691Listed by: CENTURY 21 CARIOTI  $439,900Active3 beds 3 baths1,736 sq. ft.
$439,900Active3 beds 3 baths1,736 sq. ft.1211 Stonecutter Drive #206, CELEBRATION, FL 34747
MLS# S5132157Listed by: FLORIDA IN MOTION REALTY INC
